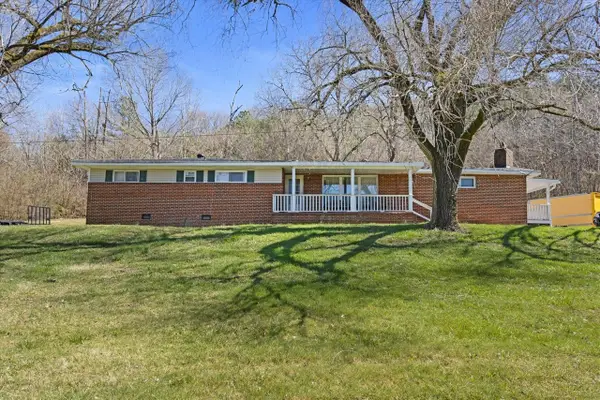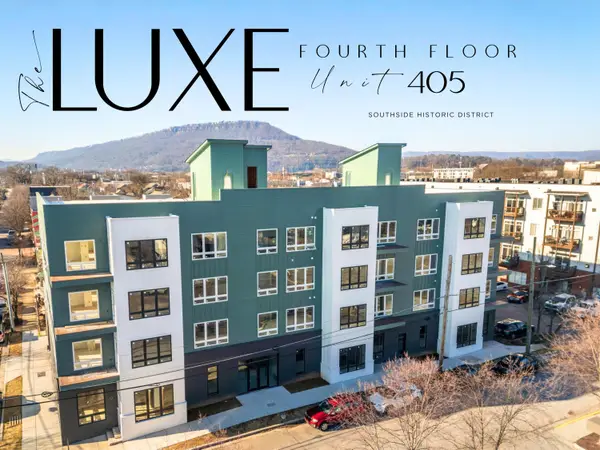1222 Lyerly St S, Chattanooga, TN 37404
Local realty services provided by:Better Homes and Gardens Real Estate Ben Bray & Associates
1222 Lyerly St S,Chattanooga, TN 37404
$389,500
- 3 Beds
- 3 Baths
- 1,594 sq. ft.
- Single family
- Active
Listed by: trey corum, kim bryant
Office: greater downtown realty dba keller williams realty
MLS#:2597815
Source:NASHVILLE
Price summary
- Price:$389,500
- Price per sq. ft.:$244.35
About this home
OPEN HOUSE SAT & SUN 2-4! Experience the best of urban living. Come see this beautifully constructed ''green home'' by Tower Construction just minutes from the vibrant downtown Main Street in the Ridgedale area. To quote the Seller, ''it's a GREAT place to be in Chattanooga''. You can not only see the amazing and rapid growth of the area, but you FEEL it as well. Just a couple of blocks from popular Lo Main Bar & Pub, Barque BBQ, Red Bud & Barking Legs Theatre for some live music & The Spot deli style pub. You will find yourself immersed & feeling a sense of community right away! Pride of ownership is easy to note with the incredible condition of the property and all of the upscale amenities. Amenities include an open-floor concept, all LVP flooring, loads of natural light with premium crank out windows, cement fiber siding, alarm system, upgraded fans with remotes, crown molding and so much more. The home offers generously sized rooms and spacious living inside and out.
Contact an agent
Home facts
- Year built:2021
- Listing ID #:2597815
- Added:804 day(s) ago
- Updated:February 12, 2026 at 06:38 PM
Rooms and interior
- Bedrooms:3
- Total bathrooms:3
- Full bathrooms:2
- Half bathrooms:1
- Living area:1,594 sq. ft.
Heating and cooling
- Cooling:Central Air, Electric
- Heating:Central, Electric
Structure and exterior
- Roof:Asphalt
- Year built:2021
- Building area:1,594 sq. ft.
- Lot area:0.12 Acres
Schools
- High school:Howard School Of Academics Technology
- Middle school:Orchard Knob Middle School
- Elementary school:East Side Elementary School
Utilities
- Water:Public, Water Available
- Sewer:Public Sewer
Finances and disclosures
- Price:$389,500
- Price per sq. ft.:$244.35
- Tax amount:$2,950
New listings near 1222 Lyerly St S
- New
 $37,900Active0.55 Acres
$37,900Active0.55 Acres3559 Dodson Avenue, Chattanooga, TN 37406
MLS# 1528366Listed by: REAL BROKER - New
 $285,000Active3 beds 1 baths1,416 sq. ft.
$285,000Active3 beds 1 baths1,416 sq. ft.3741 Cuscowilla Trail, Chattanooga, TN 37415
MLS# 1528345Listed by: LIFESTYLES REALTY TENNESSEE, INC - New
 $1,750,000Active5 beds 6 baths4,900 sq. ft.
$1,750,000Active5 beds 6 baths4,900 sq. ft.3124 Galena Circle #832, Chattanooga, TN 37419
MLS# 1528347Listed by: KELLER WILLIAMS REALTY - New
 $429,000Active4 beds 2 baths1,596 sq. ft.
$429,000Active4 beds 2 baths1,596 sq. ft.2109 Lyndon Avenue, Chattanooga, TN 37415
MLS# 1528356Listed by: REAL BROKER - New
 $235,100Active4 beds 2 baths2,621 sq. ft.
$235,100Active4 beds 2 baths2,621 sq. ft.930 Runyan Dr, Chattanooga, TN 37405
MLS# 3128570Listed by: BRADFORD REAL ESTATE - New
 $559,500Active3 beds 3 baths2,404 sq. ft.
$559,500Active3 beds 3 baths2,404 sq. ft.2895 Butlers Green Circle #72, Chattanooga, TN 37421
MLS# 1528334Listed by: EAH BROKERAGE, LP - New
 $275,000Active3 beds 2 baths1,244 sq. ft.
$275,000Active3 beds 2 baths1,244 sq. ft.9208 Misty Ridge Drive, Chattanooga, TN 37416
MLS# 1528335Listed by: ROGUE REAL ESTATE COMPANY LLC - Open Sun, 1 to 3pmNew
 $549,000Active2 beds 2 baths1,189 sq. ft.
$549,000Active2 beds 2 baths1,189 sq. ft.1603 Long Street #203, Chattanooga, TN 37408
MLS# 1528337Listed by: REAL ESTATE PARTNERS CHATTANOOGA LLC - New
 $335,000Active3 beds 2 baths1,638 sq. ft.
$335,000Active3 beds 2 baths1,638 sq. ft.7848 Legacy Park Court, Chattanooga, TN 37421
MLS# 1528338Listed by: KELLER WILLIAMS REALTY - Open Sun, 1 to 3pmNew
 $749,000Active2 beds 2 baths1,409 sq. ft.
$749,000Active2 beds 2 baths1,409 sq. ft.1603 Long Street #405, Chattanooga, TN 37408
MLS# 1528340Listed by: REAL ESTATE PARTNERS CHATTANOOGA LLC

