1247 Lenny Lane, Chattanooga, TN 37421
Local realty services provided by:Better Homes and Gardens Real Estate Ben Bray & Associates
1247 Lenny Lane,Chattanooga, TN 37421
$245,000
- 2 Beds
- 2 Baths
- 1,074 sq. ft.
- Townhouse
- Active
Listed by: christi oliver
Office: real estate partners chattanooga, llc.
MLS#:2993763
Source:NASHVILLE
Price summary
- Price:$245,000
- Price per sq. ft.:$228.12
- Monthly HOA dues:$75
About this home
Welcome to 1247 Lenny Lane in the heart of East Brainerd, just minutes from Hamilton Place Mall, great shopping, restaurants and work-out facilities. Walk in to the spacious living room and enjoy the open-concept living space that is perfect for entertaining or relaxing with family. The kitchen includes all appliances, ample counter space, and a cozy dining area. The master suite features an en-suite bathroom, with large walk-in closet, while the second bedroom is perfect for guests, work-out room, hobbies, or a home office. Step outside to a private patio area complete with private fence, beautiful landscaping and fish pond. This space is great for sporting games, morning coffee or evening relaxation. This location is in a vibrant community, you'll be just minutes away from shopping, dining, and parks.
4 Arlo cameras and washer and dryer convey with the property.
Contact an agent
Home facts
- Year built:1999
- Listing ID #:2993763
- Added:89 day(s) ago
- Updated:December 29, 2025 at 03:28 PM
Rooms and interior
- Bedrooms:2
- Total bathrooms:2
- Full bathrooms:2
- Living area:1,074 sq. ft.
Heating and cooling
- Cooling:Central Air, Electric
- Heating:Central, Electric
Structure and exterior
- Year built:1999
- Building area:1,074 sq. ft.
- Lot area:0.13 Acres
Schools
- High school:East Hamilton High School
- Middle school:East Hamilton Middle School
- Elementary school:East Brainerd Elementary School
Utilities
- Water:Public, Water Available
- Sewer:Public Sewer
Finances and disclosures
- Price:$245,000
- Price per sq. ft.:$228.12
- Tax amount:$1,614
New listings near 1247 Lenny Lane
- New
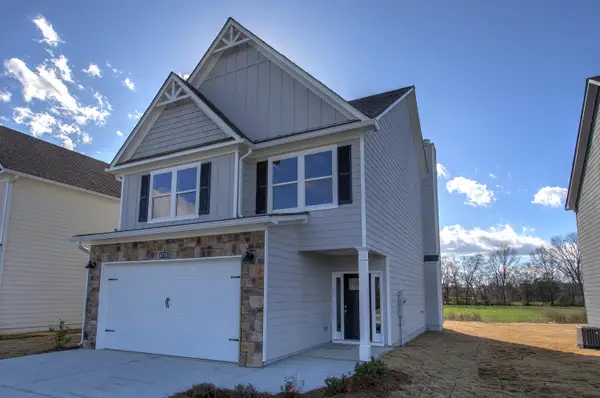 $369,990Active4 beds 3 baths1,866 sq. ft.
$369,990Active4 beds 3 baths1,866 sq. ft.6658 Dharma Lp #72, Chattanooga, TN 37412
MLS# 1525686Listed by: KELLER WILLIAMS REALTY 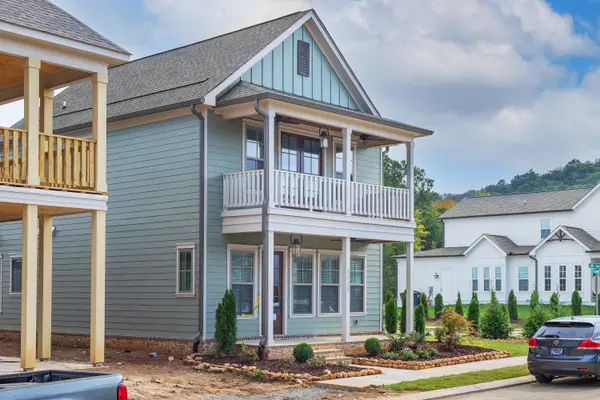 $544,480Pending4 beds 5 baths2,200 sq. ft.
$544,480Pending4 beds 5 baths2,200 sq. ft.1692 Farmstead Drive, Hixson, TN 37343
MLS# 1525677Listed by: GREENTECH HOMES LLC- New
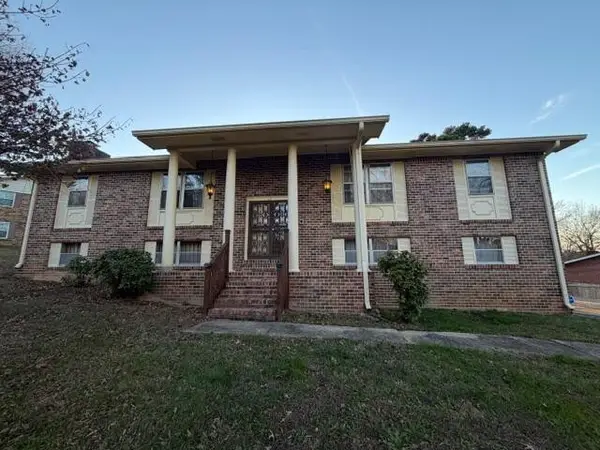 $299,900Active4 beds 3 baths2,784 sq. ft.
$299,900Active4 beds 3 baths2,784 sq. ft.1224 King Arthur Road, Chattanooga, TN 37421
MLS# 3067480Listed by: GREATER CHATTANOOGA REALTY, KELLER WILLIAMS REALTY - Open Sun, 2 to 4pmNew
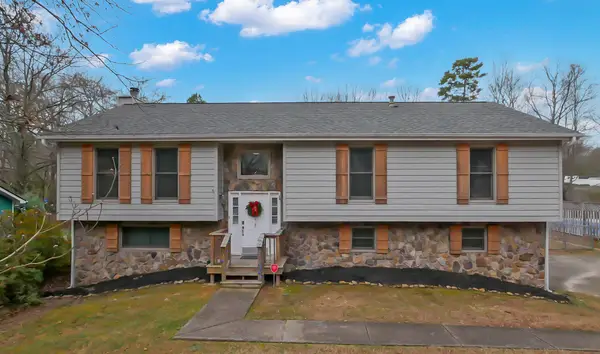 $407,000Active4 beds 3 baths2,200 sq. ft.
$407,000Active4 beds 3 baths2,200 sq. ft.2415 Woodthrush Drive, Chattanooga, TN 37421
MLS# 1525674Listed by: RE/MAX PROPERTIES 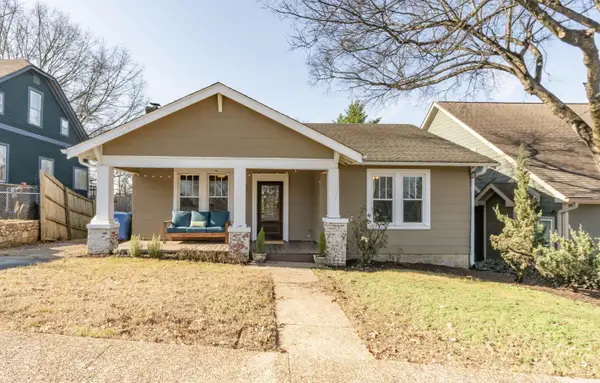 $340,000Active2 beds 1 baths1,056 sq. ft.
$340,000Active2 beds 1 baths1,056 sq. ft.916 Mississippi Avenue, Chattanooga, TN 37405
MLS# 1525173Listed by: REAL ESTATE PARTNERS CHATTANOOGA LLC- New
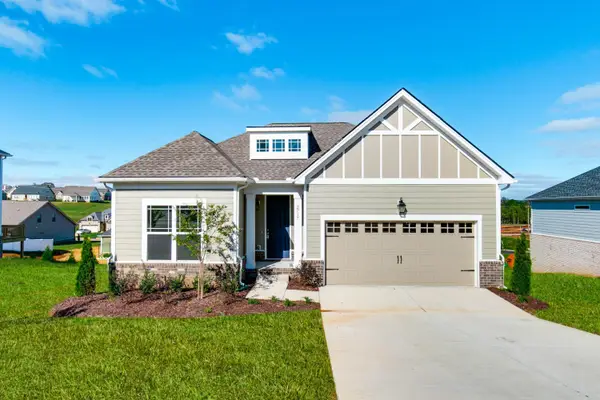 $369,900Active3 beds 2 baths1,274 sq. ft.
$369,900Active3 beds 2 baths1,274 sq. ft.1003 Fortitude Trail, Chattanooga, TN 37421
MLS# 1525665Listed by: PARKSIDE REALTY - New
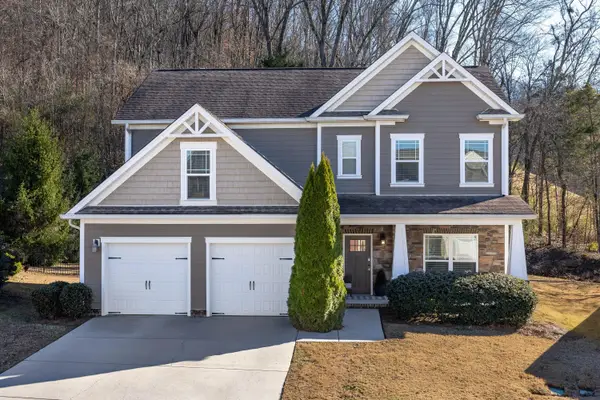 $565,000Active4 beds 3 baths2,827 sq. ft.
$565,000Active4 beds 3 baths2,827 sq. ft.5475 Bungalow Circle, Hixson, TN 37343
MLS# 1525513Listed by: KELLER WILLIAMS REALTY - New
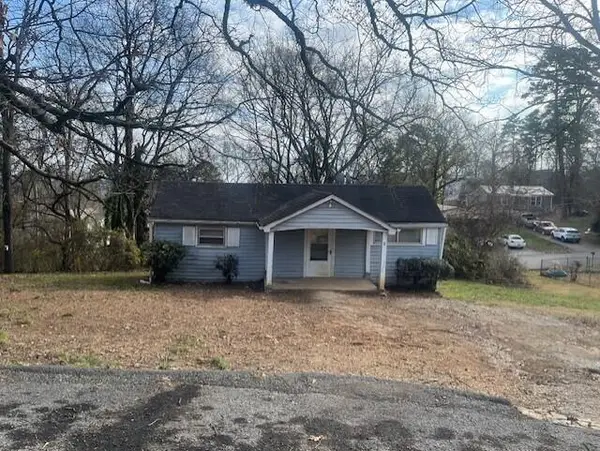 $115,000Active3 beds 1 baths986 sq. ft.
$115,000Active3 beds 1 baths986 sq. ft.808 Sylvan Drive, Chattanooga, TN 37411
MLS# 1525651Listed by: CRYE-LEIKE REALTORS - New
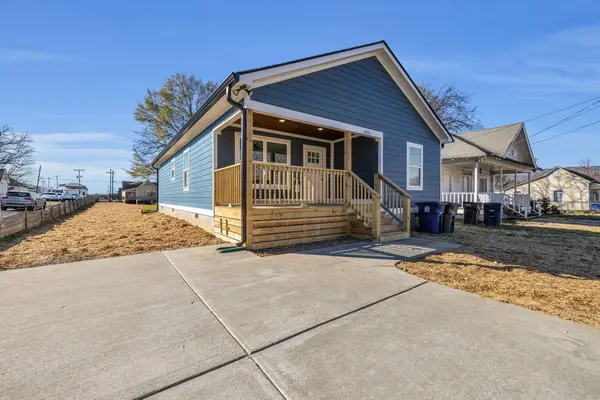 $269,000Active4 beds 2 baths1,626 sq. ft.
$269,000Active4 beds 2 baths1,626 sq. ft.2812 E 46th Street, Chattanooga, TN 37407
MLS# 1525648Listed by: KELLER WILLIAMS REALTY - New
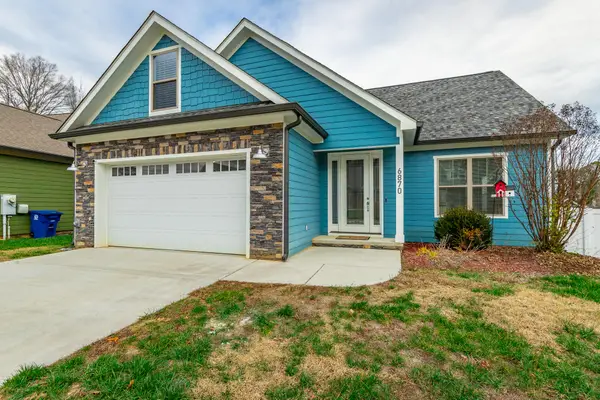 $549,900Active4 beds 3 baths2,185 sq. ft.
$549,900Active4 beds 3 baths2,185 sq. ft.6870 Carnell Way, Chattanooga, TN 37421
MLS# 1525643Listed by: CRYE-LEIKE, REALTORS
