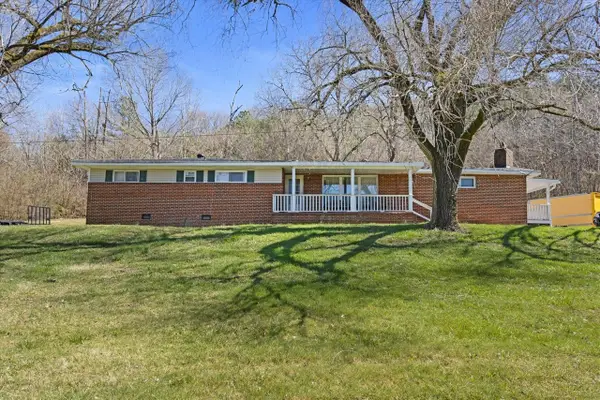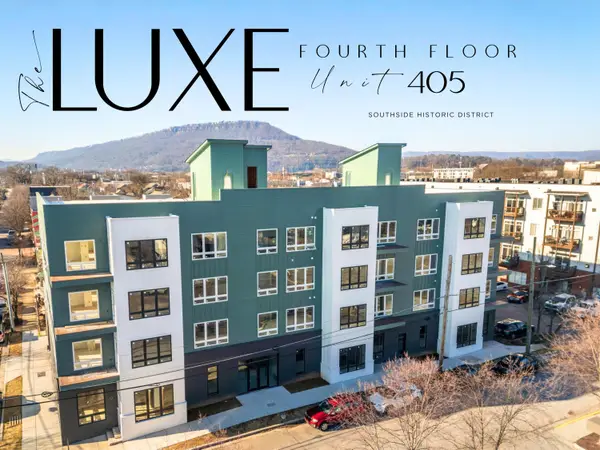1269 Market Street, Chattanooga, TN 37402
Local realty services provided by:Better Homes and Gardens Real Estate Signature Brokers
1269 Market Street,Chattanooga, TN 37402
$1,985,000
- 4 Beds
- 5 Baths
- 8,375 sq. ft.
- Single family
- Active
Listed by: ellen brooks
Office: fletcher bright realty
MLS#:1521928
Source:TN_CAR
Price summary
- Price:$1,985,000
- Price per sq. ft.:$237.01
About this home
Incredible Live / Work / Invest Opportunity - Prime Downtown / Southside
Rare mixed-use offering with endless possibilities. Enjoy an exceptional city residence while generating steady monthly income from five separate rental units. This one-of-a-kind Historic Victorian Italianate building features retail + apartments, a private courtyard, terraces, balconies with city and mountain views, and on-site parking.
Located in a prime Downtown / Southside setting, this circa-1910 property, listed on the Historic Register, showcases classic Victorian Italianate architecture including ornamental parapets, arched windows, and distinctive period details. A true downtown landmark, the property seamlessly blends historic charm with modern versatility—just steps from restaurants, boutiques, and entertainment.
The main level offers a stunning street-level retail space (currently a bridal boutique) with 12-foot ceilings and large display windows, providing excellent visibility and strong pedestrian exposure. Behind the retail space, a private courtyard leads to a detached carriage house with a studio apartment, ideal for additional rental income, guest quarters, or creative use.
Upstairs, three residential units feature open floor plans, high ceilings, and abundant natural light. The second-floor apartment offers a spacious layout with a large balcony and private terrace, while the third floor includes two one-bedroom apartments with sweeping city and mountain views.
With seven on-site parking spaces, multiple outdoor living areas, and an unbeatable Downtown / Southside location, this exceptional property offers outstanding flexibility as an investment asset, live/work opportunity, or potential conversion to a grand single-family residence. Highlights:
*Prime Downtown / Southside location, walk to everything
*Victorian Italianate architecture with ornamental parapets
*Built in 1890 | Listed on the Historic Registe
*Ground-floor retail + 3 open-plan apartments + detached carriage house/studio (5 rental units total)
*Private courtyard, multiple balconies, and large patio
*City and mountain views from upper levels
*Seven on-site parking spaces
*Ideal for investment, live/work, or single-family conversion
Contact an agent
Home facts
- Year built:1910
- Listing ID #:1521928
- Added:127 day(s) ago
- Updated:February 12, 2026 at 03:27 PM
Rooms and interior
- Bedrooms:4
- Total bathrooms:5
- Full bathrooms:4
- Half bathrooms:1
- Living area:8,375 sq. ft.
Heating and cooling
- Cooling:Central Air, Electric, Multi Units
- Heating:Central, Electric, Heating
Structure and exterior
- Year built:1910
- Building area:8,375 sq. ft.
Utilities
- Water:Public, Water Connected
- Sewer:Public Sewer, Sewer Connected
Finances and disclosures
- Price:$1,985,000
- Price per sq. ft.:$237.01
- Tax amount:$16,246
New listings near 1269 Market Street
- New
 $37,900Active0.55 Acres
$37,900Active0.55 Acres3559 Dodson Avenue, Chattanooga, TN 37406
MLS# 1528366Listed by: REAL BROKER - New
 $285,000Active3 beds 1 baths1,416 sq. ft.
$285,000Active3 beds 1 baths1,416 sq. ft.3741 Cuscowilla Trail, Chattanooga, TN 37415
MLS# 1528345Listed by: LIFESTYLES REALTY TENNESSEE, INC - New
 $1,750,000Active5 beds 6 baths4,900 sq. ft.
$1,750,000Active5 beds 6 baths4,900 sq. ft.3124 Galena Circle #832, Chattanooga, TN 37419
MLS# 1528347Listed by: KELLER WILLIAMS REALTY - New
 $429,000Active4 beds 2 baths1,596 sq. ft.
$429,000Active4 beds 2 baths1,596 sq. ft.2109 Lyndon Avenue, Chattanooga, TN 37415
MLS# 1528356Listed by: REAL BROKER - New
 $235,100Active4 beds 2 baths2,621 sq. ft.
$235,100Active4 beds 2 baths2,621 sq. ft.930 Runyan Dr, Chattanooga, TN 37405
MLS# 3128570Listed by: BRADFORD REAL ESTATE - New
 $559,500Active3 beds 3 baths2,404 sq. ft.
$559,500Active3 beds 3 baths2,404 sq. ft.2895 Butlers Green Circle #72, Chattanooga, TN 37421
MLS# 1528334Listed by: EAH BROKERAGE, LP - New
 $275,000Active3 beds 2 baths1,244 sq. ft.
$275,000Active3 beds 2 baths1,244 sq. ft.9208 Misty Ridge Drive, Chattanooga, TN 37416
MLS# 1528335Listed by: ROGUE REAL ESTATE COMPANY LLC - Open Sun, 1 to 3pmNew
 $549,000Active2 beds 2 baths1,189 sq. ft.
$549,000Active2 beds 2 baths1,189 sq. ft.1603 Long Street #203, Chattanooga, TN 37408
MLS# 1528337Listed by: REAL ESTATE PARTNERS CHATTANOOGA LLC - New
 $335,000Active3 beds 2 baths1,638 sq. ft.
$335,000Active3 beds 2 baths1,638 sq. ft.7848 Legacy Park Court, Chattanooga, TN 37421
MLS# 1528338Listed by: KELLER WILLIAMS REALTY - Open Sun, 1 to 3pmNew
 $749,000Active2 beds 2 baths1,409 sq. ft.
$749,000Active2 beds 2 baths1,409 sq. ft.1603 Long Street #405, Chattanooga, TN 37408
MLS# 1528340Listed by: REAL ESTATE PARTNERS CHATTANOOGA LLC

