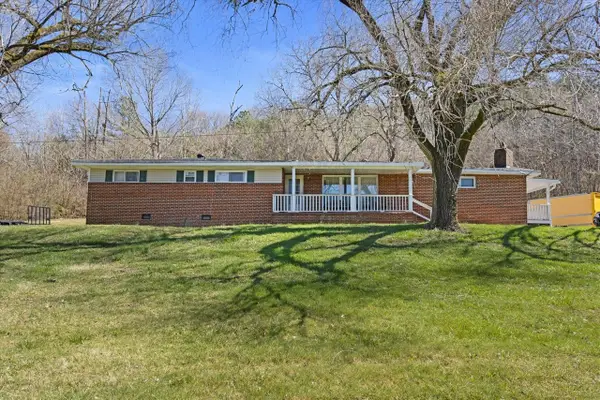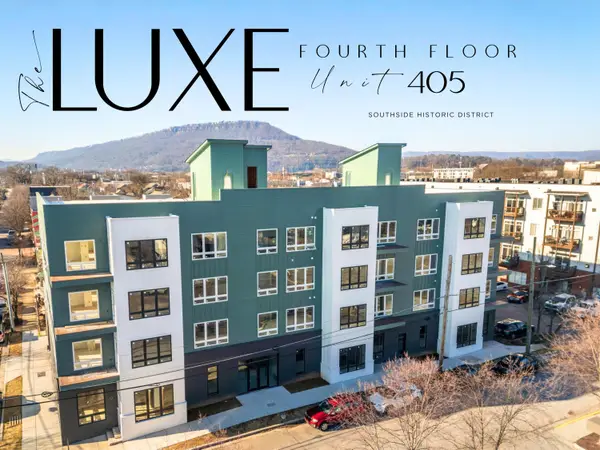129 Walnut Street #319, Chattanooga, TN 37403
Local realty services provided by:Better Homes and Gardens Real Estate Jackson Realty
129 Walnut Street #319,Chattanooga, TN 37403
$625,000
- 2 Beds
- 3 Baths
- 1,548 sq. ft.
- Condominium
- Pending
Listed by: linda brock
Office: real estate partners chattanooga llc.
MLS#:1520860
Source:TN_CAR
Price summary
- Price:$625,000
- Price per sq. ft.:$403.75
- Monthly HOA dues:$449
About this home
Simplify your life and maximize your time embracing the Scenic City's most iconic landmarks. No more weekend maintenance routine or traffic laden commutes to work and play. Embrace the opportunities offered by living the Downtown Chattanooga quality of life! Capture TWO deeded parking spaces in a covered, secured parking garage. Walkability will become your new norm for local dining, specialty shopping and endless outdoor recreational opportunities on the Tennessee waterfront. When you call home the Parkview at the Museum Bluffs. Flanked by the Walnut Street walking bridge and the Tennessee Aquarium with the Riverwalk at your doorstep and the Hunter Art Museum in your backyard, you will never want for outdoor access or a sophisticated urban afternoon adventure. With the artsy Edwin boutique hotel at your front door, quick dining and rooftop lounging are made easy at the Whiskey Thief or not too close for comfort guest accommodations within steps of home. Open concept, private balcony and well appointed, this two bedroom/three bathroom home is ideal as a primary residence or second home as a work hub or for quick weekend getaways when Chattanooga events are happening which is absolutely always in the Scenic City, City of Four Bridges and Gig City. Live where you work and play for the best place to call your most convenient Chattanooga Home. No Place Like It!
Contact an agent
Home facts
- Year built:2008
- Listing ID #:1520860
- Added:145 day(s) ago
- Updated:February 10, 2026 at 08:36 AM
Rooms and interior
- Bedrooms:2
- Total bathrooms:3
- Full bathrooms:2
- Half bathrooms:1
- Living area:1,548 sq. ft.
Heating and cooling
- Cooling:Central Air, Electric
- Heating:Central, Electric, Heating
Structure and exterior
- Roof:Built-Up, Rolled/Hot Mop
- Year built:2008
- Building area:1,548 sq. ft.
Utilities
- Water:Public, Water Connected
- Sewer:Public Sewer, Sewer Connected
Finances and disclosures
- Price:$625,000
- Price per sq. ft.:$403.75
- Tax amount:$4,274
New listings near 129 Walnut Street #319
- New
 $37,900Active0.55 Acres
$37,900Active0.55 Acres3559 Dodson Avenue, Chattanooga, TN 37406
MLS# 1528366Listed by: REAL BROKER - New
 $285,000Active3 beds 1 baths1,416 sq. ft.
$285,000Active3 beds 1 baths1,416 sq. ft.3741 Cuscowilla Trail, Chattanooga, TN 37415
MLS# 1528345Listed by: LIFESTYLES REALTY TENNESSEE, INC - New
 $1,750,000Active5 beds 6 baths4,900 sq. ft.
$1,750,000Active5 beds 6 baths4,900 sq. ft.3124 Galena Circle #832, Chattanooga, TN 37419
MLS# 1528347Listed by: KELLER WILLIAMS REALTY - New
 $429,000Active4 beds 2 baths1,596 sq. ft.
$429,000Active4 beds 2 baths1,596 sq. ft.2109 Lyndon Avenue, Chattanooga, TN 37415
MLS# 1528356Listed by: REAL BROKER - New
 $235,100Active4 beds 2 baths2,621 sq. ft.
$235,100Active4 beds 2 baths2,621 sq. ft.930 Runyan Dr, Chattanooga, TN 37405
MLS# 3128570Listed by: BRADFORD REAL ESTATE - New
 $559,500Active3 beds 3 baths2,404 sq. ft.
$559,500Active3 beds 3 baths2,404 sq. ft.2895 Butlers Green Circle #72, Chattanooga, TN 37421
MLS# 1528334Listed by: EAH BROKERAGE, LP - New
 $275,000Active3 beds 2 baths1,244 sq. ft.
$275,000Active3 beds 2 baths1,244 sq. ft.9208 Misty Ridge Drive, Chattanooga, TN 37416
MLS# 1528335Listed by: ROGUE REAL ESTATE COMPANY LLC - Open Sun, 1 to 3pmNew
 $549,000Active2 beds 2 baths1,189 sq. ft.
$549,000Active2 beds 2 baths1,189 sq. ft.1603 Long Street #203, Chattanooga, TN 37408
MLS# 1528337Listed by: REAL ESTATE PARTNERS CHATTANOOGA LLC - New
 $335,000Active3 beds 2 baths1,638 sq. ft.
$335,000Active3 beds 2 baths1,638 sq. ft.7848 Legacy Park Court, Chattanooga, TN 37421
MLS# 1528338Listed by: KELLER WILLIAMS REALTY - Open Sun, 1 to 3pmNew
 $749,000Active2 beds 2 baths1,409 sq. ft.
$749,000Active2 beds 2 baths1,409 sq. ft.1603 Long Street #405, Chattanooga, TN 37408
MLS# 1528340Listed by: REAL ESTATE PARTNERS CHATTANOOGA LLC

