1309 John Ross Road, Chattanooga, TN 37412
Local realty services provided by:Better Homes and Gardens Real Estate Jackson Realty
1309 John Ross Road,Chattanooga, TN 37412
$250,000
- 4 Beds
- 2 Baths
- 1,288 sq. ft.
- Single family
- Active
Listed by: george kammerer
Office: the chattanooga home team
MLS#:1524431
Source:TN_CAR
Price summary
- Price:$250,000
- Price per sq. ft.:$194.1
About this home
This move-in ready ranch home with rocking chair front porch is very conveniently located for everything Chattanooga has to offer. Step inside to the nice size living room where you'll first notice the fresh paint and cleanliness. The semi open floorplan is perfect to keep pans rattling quiet in the living room while everyone is still able to socialize. The bedrooms are split with the master w/ensuite on the left side of the home and the other 3 bedroom and other bath on the right side. The closet sizes will surprise you. Don't forget to check out the good size laundry room off the kitchen. Outback you will be greeted by a large deck which has a multi purpose room attached to it. What will you use it for? The ample sized level fenced backyard is wonderful too as well as the shed that could also be used for different things. Come see this 4 bedroom home so you can make it yours!
Contact an agent
Home facts
- Year built:1956
- Listing ID #:1524431
- Added:47 day(s) ago
- Updated:January 10, 2026 at 03:44 PM
Rooms and interior
- Bedrooms:4
- Total bathrooms:2
- Full bathrooms:2
- Living area:1,288 sq. ft.
Heating and cooling
- Cooling:Ceiling Fan(s), Central Air, Electric
- Heating:Central, Heat Pump, Heating
Structure and exterior
- Year built:1956
- Building area:1,288 sq. ft.
- Lot area:0.25 Acres
Utilities
- Water:Public, Water Connected
- Sewer:Public Sewer, Sewer Connected
Finances and disclosures
- Price:$250,000
- Price per sq. ft.:$194.1
- Tax amount:$1,493
New listings near 1309 John Ross Road
- Open Sat, 1 to 5pm
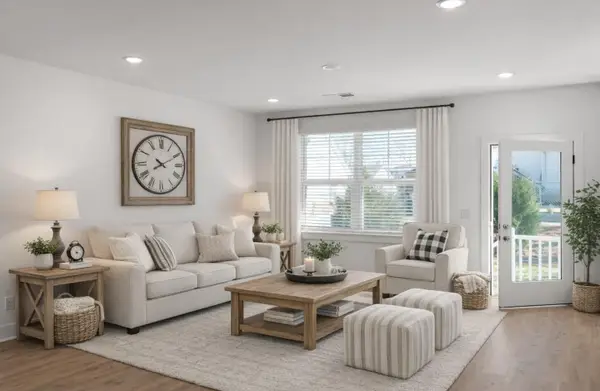 $429,900Active4 beds 4 baths2,350 sq. ft.
$429,900Active4 beds 4 baths2,350 sq. ft.7631 Nightingale Court #63, Chattanooga, TN 37421
MLS# 1525337Listed by: LEGACY SOUTH BROKERAGE, LLC - New
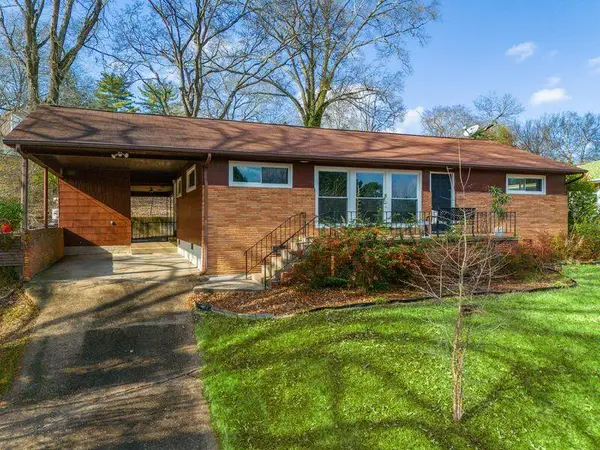 $262,600Active2 beds 2 baths1,380 sq. ft.
$262,600Active2 beds 2 baths1,380 sq. ft.321 Hillcrest Avenue, Chattanooga, TN 37411
MLS# 1526358Listed by: KELLER WILLIAMS REALTY - New
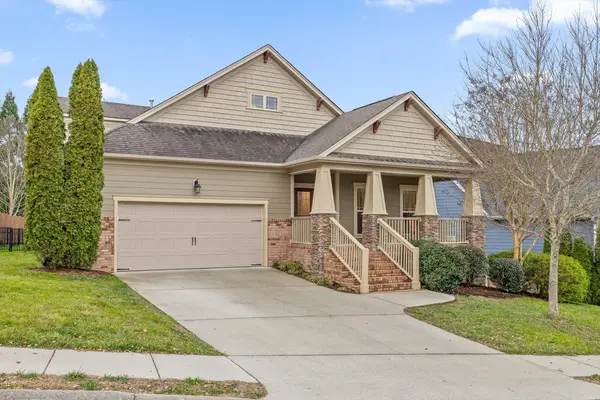 $668,000Active3 beds 3 baths2,904 sq. ft.
$668,000Active3 beds 3 baths2,904 sq. ft.848 Willcrest Drive, Chattanooga, TN 37405
MLS# 1526017Listed by: 35 SOUTH REAL ESTATE & DESIGN, LLC - New
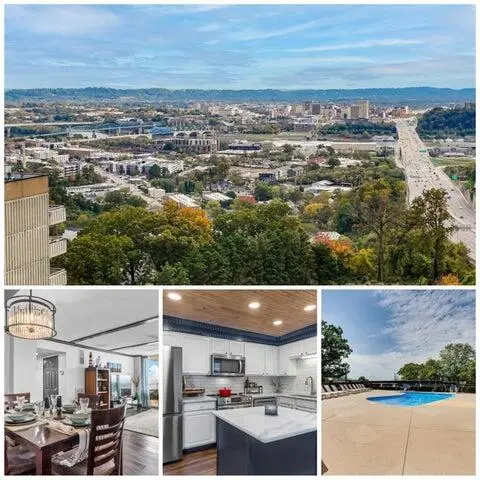 $365,000Active2 beds 2 baths1,175 sq. ft.
$365,000Active2 beds 2 baths1,175 sq. ft.1131 Stringers Ridge Road #5e, Chattanooga, TN 37405
MLS# 1526350Listed by: REAL ESTATE PARTNERS CHATTANOOGA LLC - New
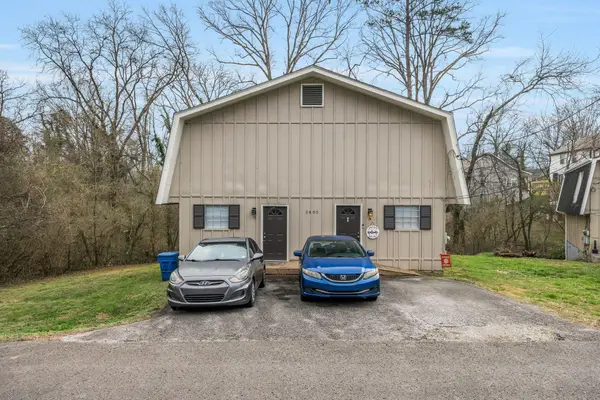 $319,000Active-- beds -- baths2,048 sq. ft.
$319,000Active-- beds -- baths2,048 sq. ft.2402 Briggs Avenue, Chattanooga, TN 37415
MLS# 1526349Listed by: UNITED REAL ESTATE EXPERTS - Open Sun, 2 to 4pmNew
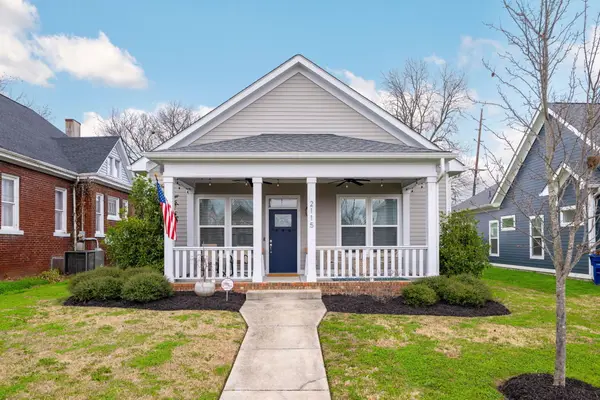 $429,000Active3 beds 2 baths1,397 sq. ft.
$429,000Active3 beds 2 baths1,397 sq. ft.2115 Union Avenue, Chattanooga, TN 37404
MLS# 1526347Listed by: KELLER WILLIAMS REALTY - New
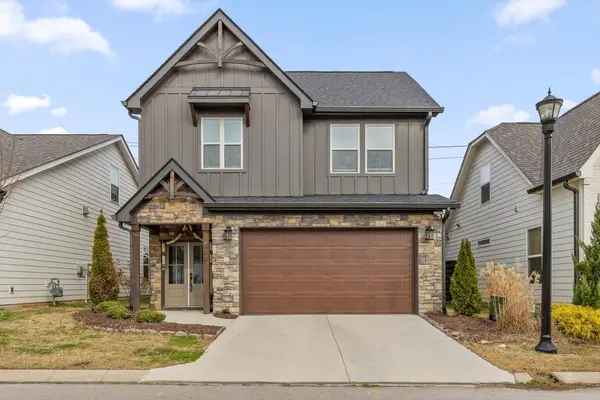 $525,000Active3 beds 3 baths2,200 sq. ft.
$525,000Active3 beds 3 baths2,200 sq. ft.8187 Lemonade Street, Chattanooga, TN 37421
MLS# 1526230Listed by: BERKSHIRE HATHAWAY HOMESERVICES J DOUGLAS PROPERTIES - New
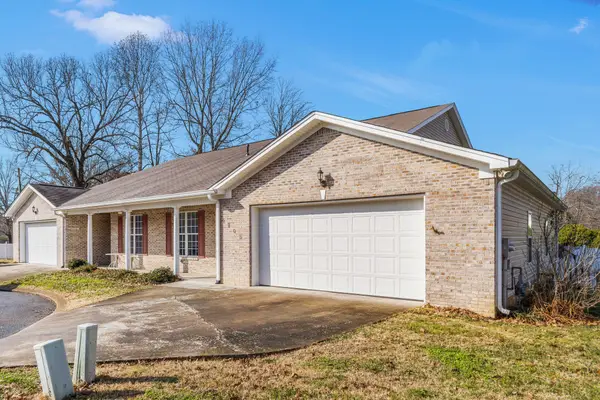 $289,900Active2 beds 2 baths1,750 sq. ft.
$289,900Active2 beds 2 baths1,750 sq. ft.6805 French Quarter Court, Hixson, TN 37343
MLS# 1526307Listed by: KELLER WILLIAMS REALTY - New
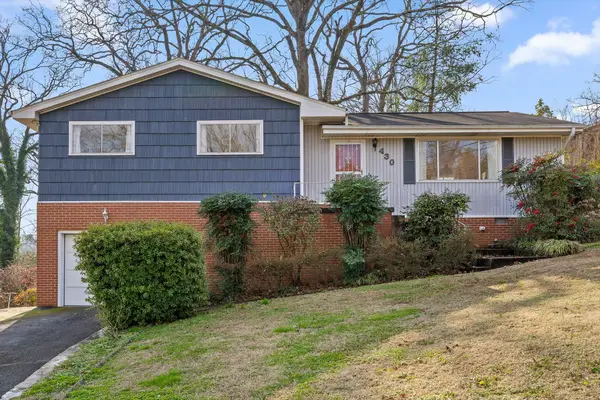 $315,000Active3 beds 2 baths1,404 sq. ft.
$315,000Active3 beds 2 baths1,404 sq. ft.430 Appian Way, Chattanooga, TN 37415
MLS# 1526309Listed by: REAL ESTATE PARTNERS CHATTANOOGA LLC - New
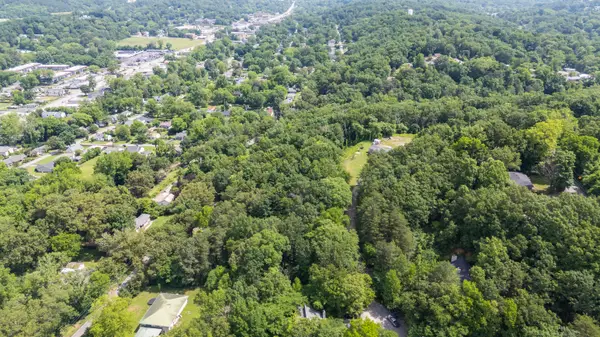 $119,000Active3 Acres
$119,000Active3 Acres3227 Joselin Lane, Chattanooga, TN 37415
MLS# 1526312Listed by: RE/MAX PROPERTIES
