1311 W 45th Street, Chattanooga, TN 37409
Local realty services provided by:Better Homes and Gardens Real Estate Jackson Realty
1311 W 45th Street,Chattanooga, TN 37409
$655,000
- 3 Beds
- 3 Baths
- 2,202 sq. ft.
- Single family
- Active
Listed by: evan barron
Office: lpt realty llc.
MLS#:1528522
Source:TN_CAR
Price summary
- Price:$655,000
- Price per sq. ft.:$297.46
About this home
Modern mountain living with everyday convenience.
Perched halfway up Hawkins Ridge in St. Elmo, this modern home feels like a retreat without giving up the perks of city life. You're surrounded by trees, views, and quiet—but still close enough to grab coffee or dinner in town without ever getting in the car.
Inside, the open-concept layout is bright, comfortable, and easy to live in. The primary suite is tucked on the main level, designed for peace and privacy after a long day. Whether you're working from home or hosting friends on the weekend, the space just flows.
Step outside and you're a short walk from the Hawkins Ridge Trail System—perfect for a quick morning hike or clearing your head at sunset. When you're ready for a change of pace, stroll down to St. Elmo's town center, where local restaurants, coffee shops, and weekend activities make it one of Chattanooga's most charming communities.
If you've been looking for a place that balances adventure with everyday comfort, this one checks every box. Reach out to schedule a tour—you'll see exactly why people fall in love with St. Elmo.
Contact an agent
Home facts
- Year built:2023
- Listing ID #:1528522
- Added:139 day(s) ago
- Updated:February 27, 2026 at 03:33 PM
Rooms and interior
- Bedrooms:3
- Total bathrooms:3
- Full bathrooms:2
- Half bathrooms:1
- Living area:2,202 sq. ft.
Heating and cooling
- Cooling:Electric
Structure and exterior
- Year built:2023
- Building area:2,202 sq. ft.
- Lot area:0.22 Acres
- Construction Materials:Block, Fiber Cement
- Exterior Features:Private Yard, Rain Gutters
- Foundation Description:Block
Utilities
- Water:Public
- Sewer:Public Sewer, Sewer Connected
Finances and disclosures
- Price:$655,000
- Price per sq. ft.:$297.46
- Tax amount:$4,561
New listings near 1311 W 45th Street
- New
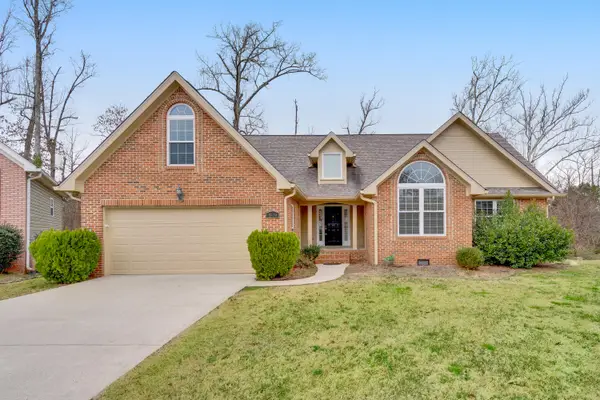 $450,000Active3 beds 2 baths1,884 sq. ft.
$450,000Active3 beds 2 baths1,884 sq. ft.1809 Richmond Lane, Chattanooga, TN 37421
MLS# 1529359Listed by: KELLER WILLIAMS REALTY - New
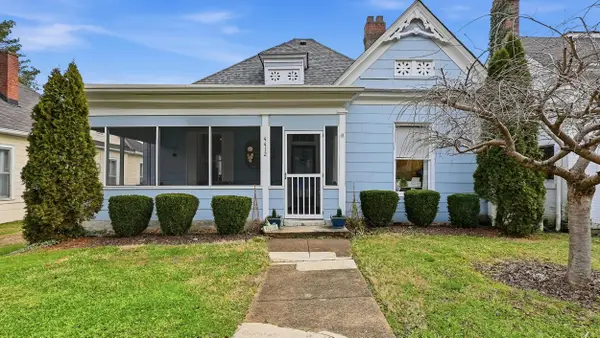 $485,000Active3 beds 2 baths1,465 sq. ft.
$485,000Active3 beds 2 baths1,465 sq. ft.4412 Alabama Avenue, Chattanooga, TN 37409
MLS# 1529358Listed by: REAL BROKER - New
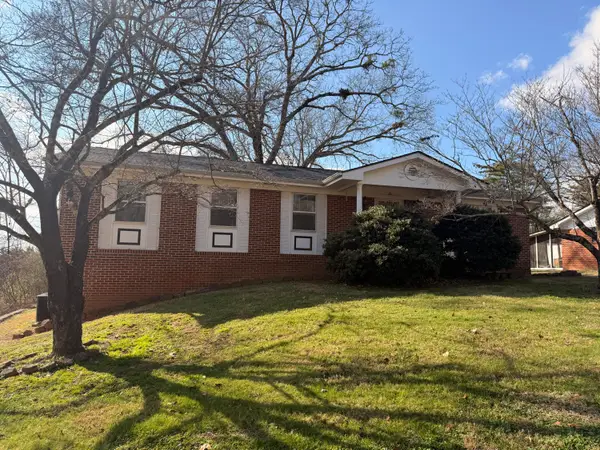 $235,000Active3 beds 3 baths2,212 sq. ft.
$235,000Active3 beds 3 baths2,212 sq. ft.1246 Thomas Lane, Hixson, TN 37343
MLS# 1529354Listed by: EXP REALTY LLC - Coming Soon
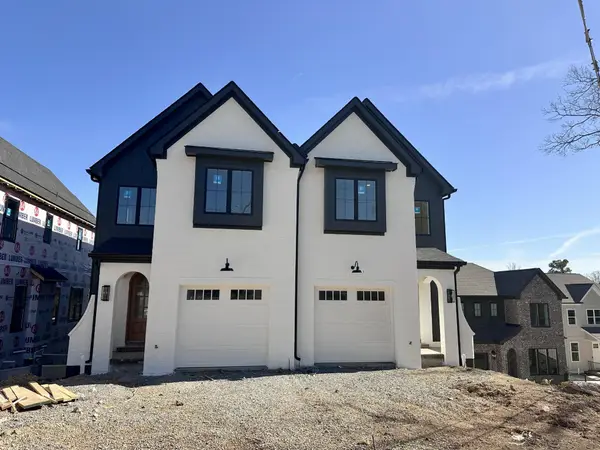 $750,000Coming Soon3 beds 3 baths
$750,000Coming Soon3 beds 3 baths344 Tucker Street Street, Chattanooga, TN 37405
MLS# 3136196Listed by: GREATER DOWNTOWN REALTY DBA KELLER WILLIAMS REALTY - New
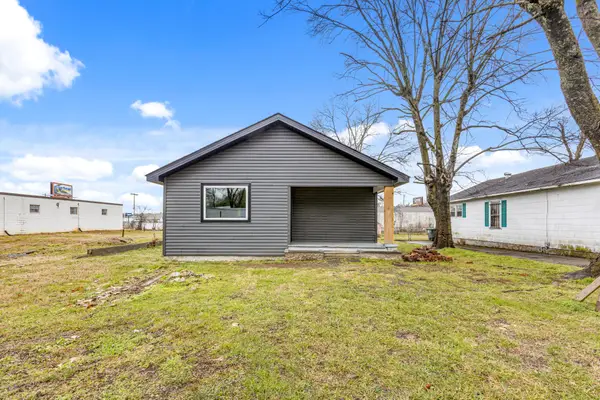 $100,000Active2 beds 1 baths982 sq. ft.
$100,000Active2 beds 1 baths982 sq. ft.2912 Calhoun Avenue, Chattanooga, TN 37407
MLS# 3136273Listed by: GREATER DOWNTOWN REALTY DBA KELLER WILLIAMS REALTY - New
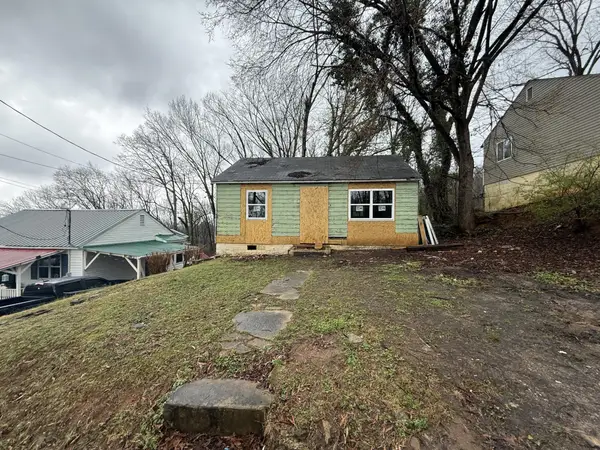 $60,000Active2 beds 1 baths672 sq. ft.
$60,000Active2 beds 1 baths672 sq. ft.3209 E 43rd Street, Chattanooga, TN 37407
MLS# 3136279Listed by: GREATER DOWNTOWN REALTY DBA KELLER WILLIAMS REALTY - New
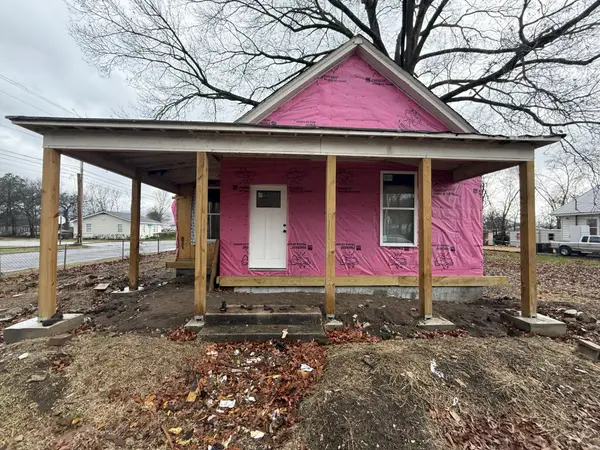 $60,000Active2 beds 1 baths1,036 sq. ft.
$60,000Active2 beds 1 baths1,036 sq. ft.4319 10th Avenue, Chattanooga, TN 37407
MLS# 3136281Listed by: GREATER DOWNTOWN REALTY DBA KELLER WILLIAMS REALTY - New
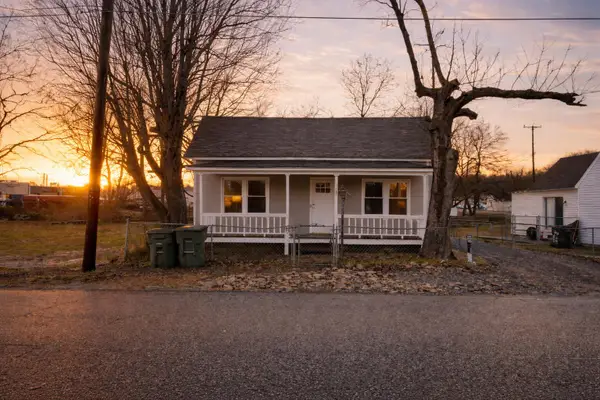 $200,000Active3 beds 1 baths1,188 sq. ft.
$200,000Active3 beds 1 baths1,188 sq. ft.2809 E 45th Street, Chattanooga, TN 37407
MLS# 1529345Listed by: KELLER WILLIAMS REALTY - New
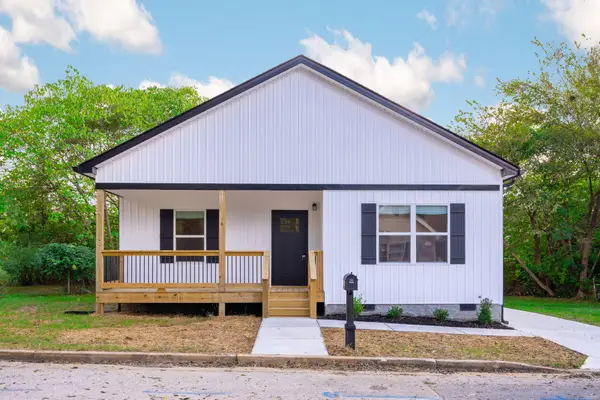 $254,900Active3 beds 2 baths1,361 sq. ft.
$254,900Active3 beds 2 baths1,361 sq. ft.2116 Sharp Street, Chattanooga, TN 37404
MLS# 1529346Listed by: ANGELA FOWLER REAL ESTATE, LLC - New
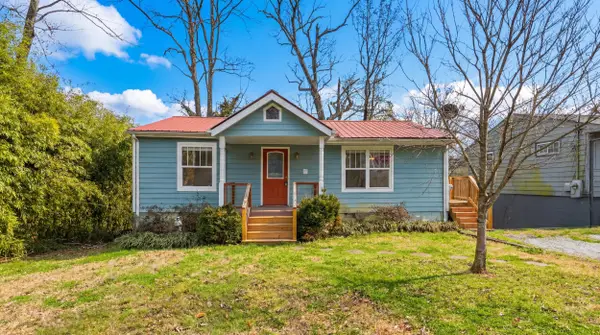 $310,000Active3 beds 1 baths925 sq. ft.
$310,000Active3 beds 1 baths925 sq. ft.814 Snow Street, Chattanooga, TN 37405
MLS# 1529045Listed by: KELLER WILLIAMS REALTY

