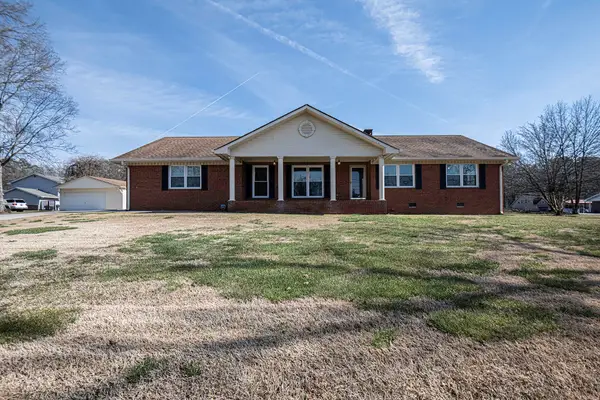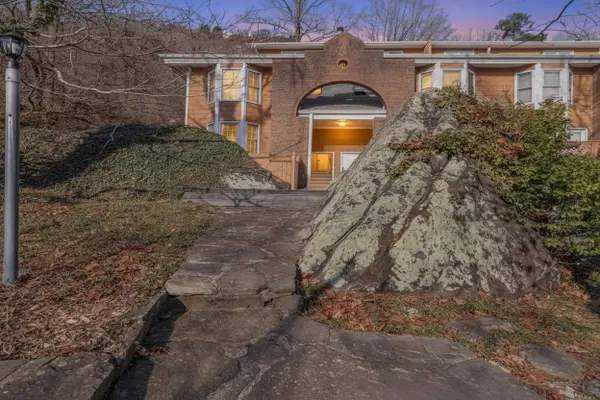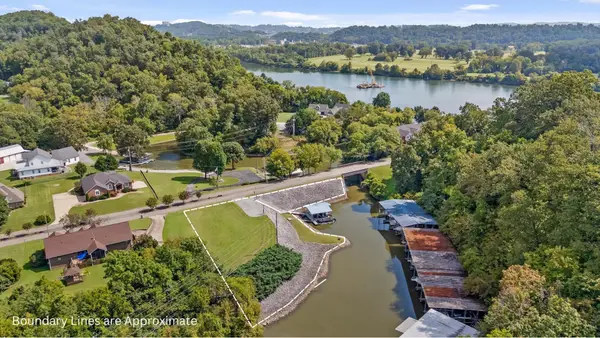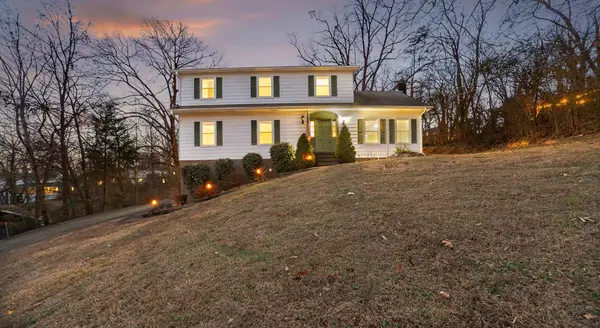1313 W 46th Street, Chattanooga, TN 37409
Local realty services provided by:Better Homes and Gardens Real Estate Heritage Group
1313 W 46th Street,Chattanooga, TN 37409
$454,000
- 5 Beds
- 3 Baths
- 1,895 sq. ft.
- Single family
- Active
Listed by: lauren ledford, don ledford
Office: greater downtown realty dba keller williams realty
MLS#:2898412
Source:NASHVILLE
Price summary
- Price:$454,000
- Price per sq. ft.:$239.58
About this home
Welcome to the Charming and Historic St. Elmo!
This beautifully renovated home blends classic charm with modern updates—and it's one you don't want to miss! Nestled in the heart of the desirable St. Elmo neighborhood, this spacious and inviting residence features 5 bedrooms and 2.5 bathrooms, offering incredible flexibility for your lifestyle needs. Whether you need extra bedrooms, a dedicated home office, or a bonus/flex space, this home has it all.
Step into the large open-concept kitchen, where brand new stainless steel appliances complement stylish finishes and flow seamlessly into the cozy living room. The two full bathrooms are freshly updated with modern tile work, and the additional half bath adds convenience for guests.
From the large bonus/flex room, step outside to the front deck, where you can unwind with scenic views of Lookout Mountain after a long day.
Location is everything, and this home delivers! Just a short walk or bike ride to the St. Elmo Greenway, where you can explore local shops, restaurants, or even take a ride on the famous Lookout Mountain Incline Railway. Grocery stores are nearby, and downtown Chattanooga is just an 8-minute drive away.
This home has also proven to be a successful rental for the current owner, making it a great option for investors as well.
Don't wait—homes like this in St. Elmo go fast! Call today for more information and to schedule your private showing.All information is deemed reliable but is not guaranteed. Buyers are to verify any and all information they deem important
Contact an agent
Home facts
- Year built:1972
- Listing ID #:2898412
- Added:258 day(s) ago
- Updated:February 13, 2026 at 03:14 PM
Rooms and interior
- Bedrooms:5
- Total bathrooms:3
- Full bathrooms:2
- Half bathrooms:1
- Living area:1,895 sq. ft.
Heating and cooling
- Cooling:Central Air
Structure and exterior
- Year built:1972
- Building area:1,895 sq. ft.
- Lot area:0.14 Acres
Schools
- High school:Lookout Valley Middle / High School
- Middle school:Lookout Valley Middle / High School
- Elementary school:Calvin Donaldson Elementary
Utilities
- Water:Public, Water Available
- Sewer:Public Sewer
Finances and disclosures
- Price:$454,000
- Price per sq. ft.:$239.58
- Tax amount:$1,955
New listings near 1313 W 46th Street
- New
 $289,000Active4 beds 2 baths1,350 sq. ft.
$289,000Active4 beds 2 baths1,350 sq. ft.311 Williams Drive, Chattanooga, TN 37421
MLS# 1528471Listed by: 1 PERCENT LISTS SCENIC CITY - New
 $349,900Active2 beds 3 baths1,618 sq. ft.
$349,900Active2 beds 3 baths1,618 sq. ft.430 Frawley Road, Chattanooga, TN 37412
MLS# 1528163Listed by: 1 PERCENT LISTS SCENIC CITY - New
 $285,000Active2 beds 2 baths1,563 sq. ft.
$285,000Active2 beds 2 baths1,563 sq. ft.2103 Regency Court, Chattanooga, TN 37421
MLS# 1528458Listed by: ZACH TAYLOR - CHATTANOOGA - New
 $429,000Active3 beds 4 baths1,820 sq. ft.
$429,000Active3 beds 4 baths1,820 sq. ft.557 Winterview Lane, Chattanooga, TN 37409
MLS# 1528459Listed by: UNITED REAL ESTATE EXPERTS - New
 $430,000Active4 beds 3 baths1,900 sq. ft.
$430,000Active4 beds 3 baths1,900 sq. ft.8494 E Brainerd Road, Chattanooga, TN 37421
MLS# 1528455Listed by: REAL ESTATE 9, LLC - New
 $649,900Active4 beds 3 baths2,831 sq. ft.
$649,900Active4 beds 3 baths2,831 sq. ft.3240 Waterfront Dr, Chattanooga, TN 37419
MLS# 3003234Listed by: SOUTHEASTERN LAND GROUP, LLC - New
 $699,000Active1 Acres
$699,000Active1 Acres3237 Waterfront Dr, Chattanooga, TN 37419
MLS# 3003242Listed by: SOUTHEASTERN LAND GROUP, LLC - New
 $345,000Active4 beds 3 baths2,256 sq. ft.
$345,000Active4 beds 3 baths2,256 sq. ft.6321 Ridge Lake Road, Hixson, TN 37343
MLS# 3129406Listed by: GREATER DOWNTOWN REALTY DBA KELLER WILLIAMS REALTY - New
 $122,900Active1 beds 1 baths644 sq. ft.
$122,900Active1 beds 1 baths644 sq. ft.2585 E 40th Street, Chattanooga, TN 37407
MLS# 1528115Listed by: KELLER WILLIAMS REALTY - New
 $375,000Active1 beds 1 baths870 sq. ft.
$375,000Active1 beds 1 baths870 sq. ft.200 Manufacturers Road #Apt 315, Chattanooga, TN 37405
MLS# 1528386Listed by: FLETCHER BRIGHT REALTY

