1314 Buckley Street, Chattanooga, TN 37404
Local realty services provided by:Better Homes and Gardens Real Estate Jackson Realty
1314 Buckley Street,Chattanooga, TN 37404
$449,000
- 3 Beds
- 4 Baths
- 1,947 sq. ft.
- Single family
- Active
Listed by: hannah legg
Office: keller williams realty
MLS#:1512803
Source:TN_CAR
Price summary
- Price:$449,000
- Price per sq. ft.:$230.61
About this home
**Now offering $5,000 towards buyer's closing costs with acceptable offer** Modern new construction in Ridgedale just minutes from Southside, interstate, and downtown areas! You'll love the light & bright open floor plan, high ceilings, deep garage, ample storage, fenced back yard and off-street parking. This home offers a unique floor plan with 2 bedrooms with en suite bathrooms on the first floor and kitchen / living / primary suite on the second floor. All interior walls will be a painted in a white tone and there will be a light oak-toned luxury vinyl plank flooring throughout. Upstairs you'll find the large open concept living room, kitchen, half bathroom, laundry closet, and additional for storage. Shaker cabinets are planned for the kitchen with white upper cabinets and gray base cabinets along with a white & gold hexagon tile backsplash, granite countertops, and stainless range, microwave, and dishwasher. Enjoy the vaulted ceilings in the main living area along with access to a charming balcony that overlooks the front yard and neighborhood. There's a spacious primary suite with walk-in closet, double vanity, and tub/shower combo with tile surround. You can also access the level, fully fenced back yard from the garage. 1 year warranty is also being offered with acceptable offer. Just a quick walk, bike, or drive to all of the restaurants and entertainment that Southside has to offer. Call to schedule your private showing today!
Contact an agent
Home facts
- Year built:2025
- Listing ID #:1512803
- Added:211 day(s) ago
- Updated:December 17, 2025 at 06:56 PM
Rooms and interior
- Bedrooms:3
- Total bathrooms:4
- Full bathrooms:3
- Half bathrooms:1
- Living area:1,947 sq. ft.
Heating and cooling
- Cooling:Central Air, Electric
- Heating:Central, Electric, Heating
Structure and exterior
- Roof:Shingle
- Year built:2025
- Building area:1,947 sq. ft.
- Lot area:0.09 Acres
Utilities
- Water:Public, Water Connected
- Sewer:Public Sewer, Sewer Connected
Finances and disclosures
- Price:$449,000
- Price per sq. ft.:$230.61
- Tax amount:$56
New listings near 1314 Buckley Street
- New
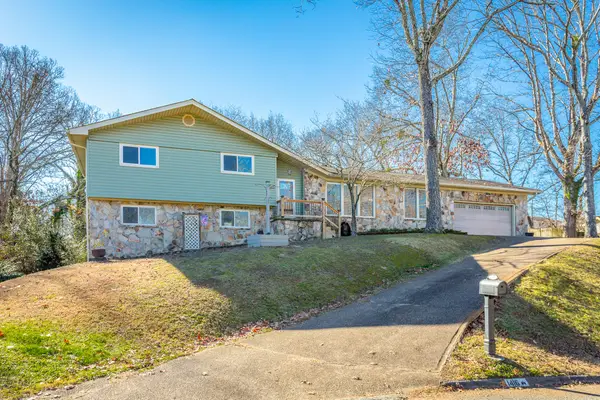 $419,900Active4 beds 3 baths2,231 sq. ft.
$419,900Active4 beds 3 baths2,231 sq. ft.1416 Highcrest Drive, Hixson, TN 37343
MLS# 1525455Listed by: KELLER WILLIAMS REALTY - New
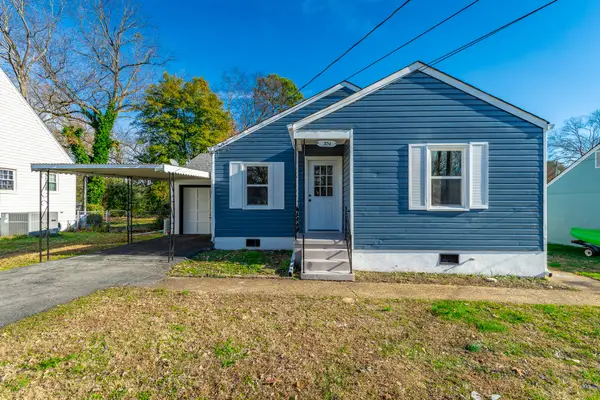 $259,900Active3 beds 2 baths1,760 sq. ft.
$259,900Active3 beds 2 baths1,760 sq. ft.304 N Howell Avenue, Chattanooga, TN 37411
MLS# 1525461Listed by: CRYE-LEIKE, REALTORS - New
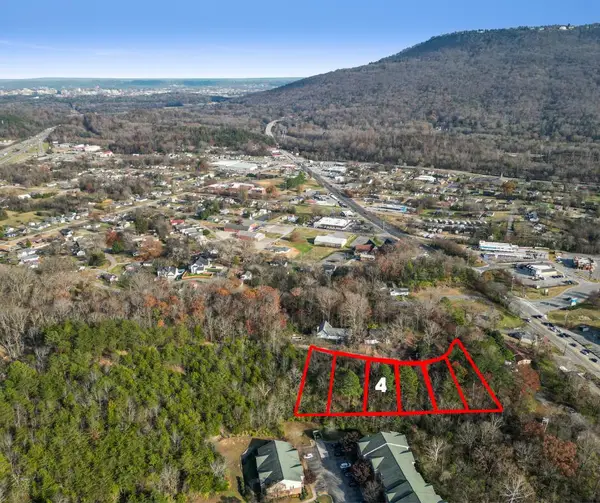 $47,000Active0.31 Acres
$47,000Active0.31 Acres0 Rose Circle #Lot 4, Chattanooga, TN 37419
MLS# 1525463Listed by: HUNT & NEST REALTY - New
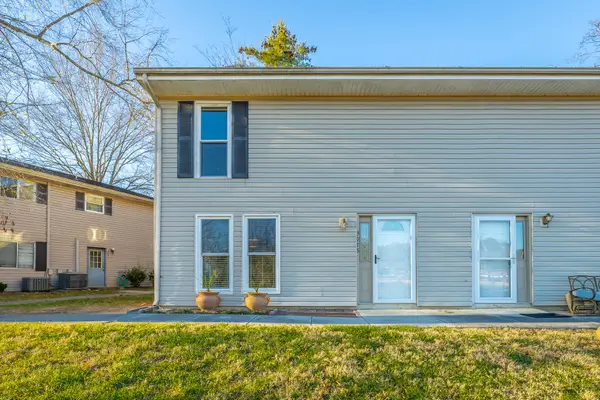 $185,000Active2 beds 2 baths924 sq. ft.
$185,000Active2 beds 2 baths924 sq. ft.3976 N Quail Lane, Chattanooga, TN 37415
MLS# 1525445Listed by: REAL ESTATE PARTNERS CHATTANOOGA LLC 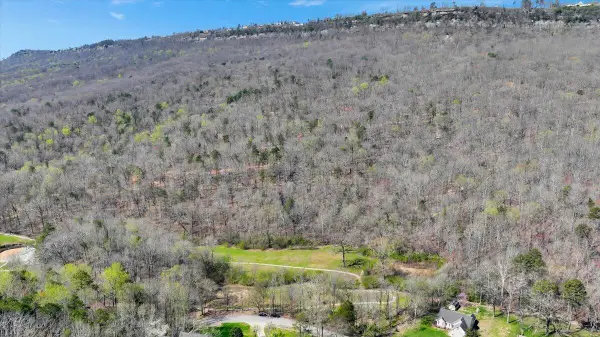 $289,000Pending0.56 Acres
$289,000Pending0.56 Acres1009 Reads Lake Road #Lot 7, Chattanooga, TN 37415
MLS# 1525438Listed by: FLETCHER BRIGHT REALTY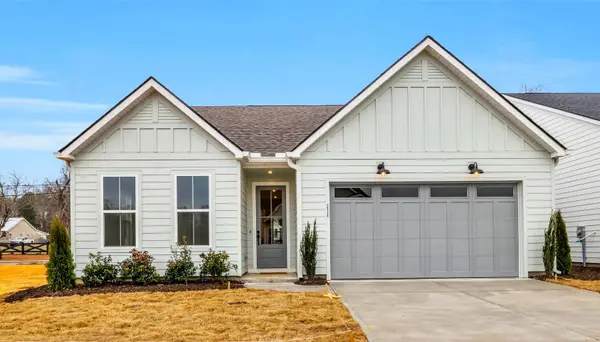 $420,023Pending2 beds 2 baths1,460 sq. ft.
$420,023Pending2 beds 2 baths1,460 sq. ft.2728 Butlers Green Circle #Lot 26, Chattanooga, TN 37421
MLS# 1525440Listed by: EAH BROKERAGE, LP- New
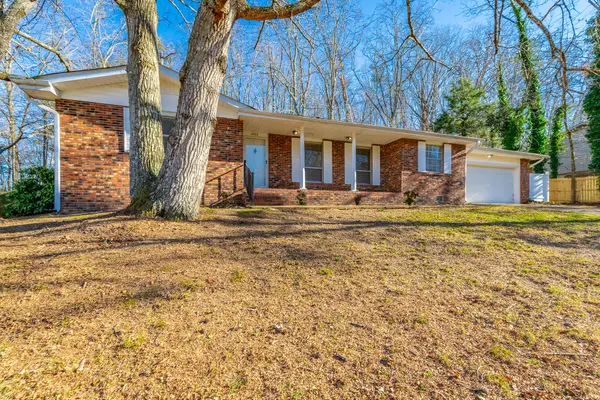 $274,900Active3 beds 2 baths1,833 sq. ft.
$274,900Active3 beds 2 baths1,833 sq. ft.2500 Shenandoah Drive, Chattanooga, TN 37421
MLS# 1525434Listed by: KELLER WILLIAMS REALTY - New
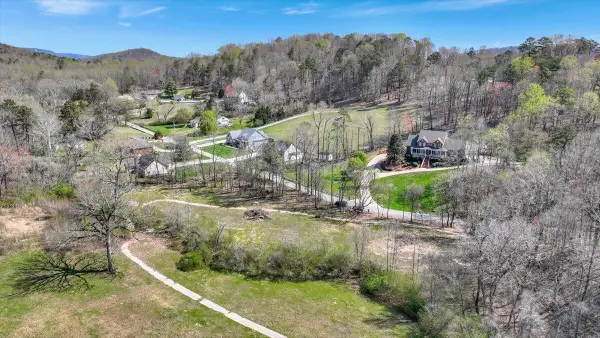 $289,000Active0.66 Acres
$289,000Active0.66 Acres1009 Reads Lake Road #Lot 5, Chattanooga, TN 37415
MLS# 1525436Listed by: FLETCHER BRIGHT REALTY - New
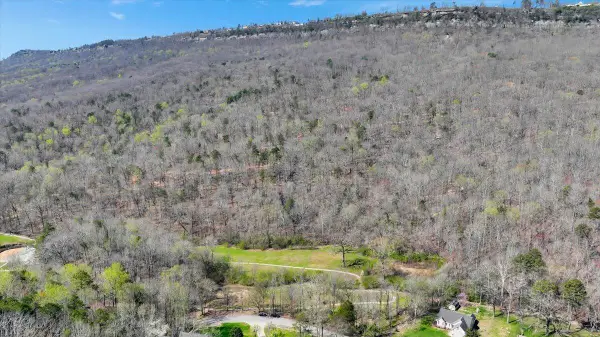 $289,000Active0.47 Acres
$289,000Active0.47 Acres1009 Reads Lake Road #Lot 6, Chattanooga, TN 37415
MLS# 1525437Listed by: FLETCHER BRIGHT REALTY - New
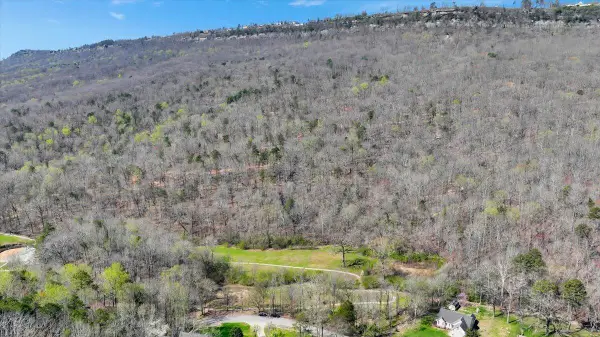 $289,000Active5.19 Acres
$289,000Active5.19 Acres1009 Reads Lake Road #Lot 8, Chattanooga, TN 37415
MLS# 1525439Listed by: FLETCHER BRIGHT REALTY
