1344 Springview Drive, Chattanooga, TN 37421
Local realty services provided by:Better Homes and Gardens Real Estate Signature Brokers
1344 Springview Drive,Chattanooga, TN 37421
$340,000
- 3 Beds
- 3 Baths
- 1,849 sq. ft.
- Single family
- Active
Listed by: nikolai miller
Office: real estate partners chattanooga llc.
MLS#:1521140
Source:TN_CAR
Price summary
- Price:$340,000
- Price per sq. ft.:$183.88
About this home
Welcome to 1344 Springview Drive— A beautifully maintained two-story home, perfectly situated on a private, tree-lined lot in East Brainerd. Boasting 3 spacious bedrooms and 2.5 baths, this property offers the ideal blend of comfort, style, and convenience—perfect for anyone looking to enjoy suburban living with easy access to everything Chattanooga has to offer.
Step inside to discover fresh interior paint, creating a bright and clean atmosphere that feels brand new. The main level features a large living room filled with natural light, a separate dining area for formal gatherings or casual meals, and a thoughtfully designed kitchen with plenty of cabinet space, and a view of the backyard— ideal for enjoying the peaceful scenery.
Upstairs, you'll find three generously sized bedrooms, including a spacious master suite complete with an en-suite bathroom and ample closet space. The two additional bedrooms share a well-appointed full bath, and a convenient half-bath is located on the main floor for guests.
Outside, the home truly shines. The large backyard offers endless possibilities—whether you're dreaming of a garden, a play area, outdoor entertaining, or simply a private space to relax. Schedule your showing today!
Contact an agent
Home facts
- Year built:2002
- Listing ID #:1521140
- Added:84 day(s) ago
- Updated:December 17, 2025 at 06:56 PM
Rooms and interior
- Bedrooms:3
- Total bathrooms:3
- Full bathrooms:2
- Half bathrooms:1
- Living area:1,849 sq. ft.
Heating and cooling
- Cooling:Central Air, Electric
- Heating:Electric, Floor Furnace, Heating
Structure and exterior
- Roof:Shingle
- Year built:2002
- Building area:1,849 sq. ft.
- Lot area:0.41 Acres
Utilities
- Water:Public, Water Connected
- Sewer:Public Sewer, Sewer Connected
Finances and disclosures
- Price:$340,000
- Price per sq. ft.:$183.88
- Tax amount:$1,144
New listings near 1344 Springview Drive
- New
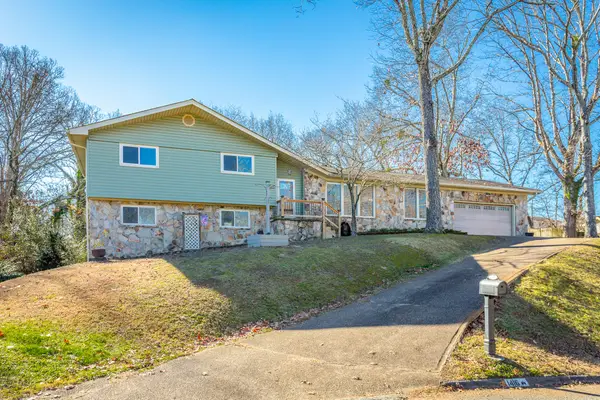 $419,900Active4 beds 3 baths2,231 sq. ft.
$419,900Active4 beds 3 baths2,231 sq. ft.1416 Highcrest Drive, Hixson, TN 37343
MLS# 1525455Listed by: KELLER WILLIAMS REALTY - New
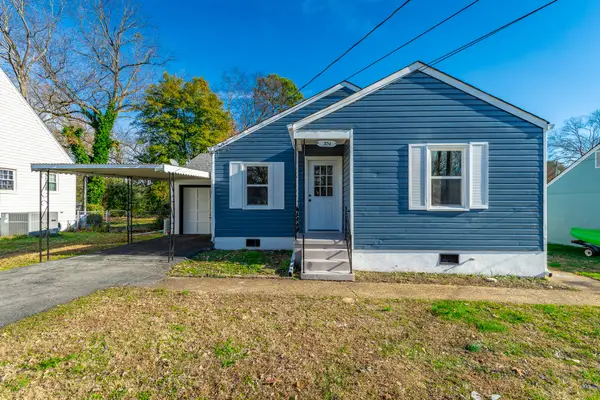 $259,900Active3 beds 2 baths1,760 sq. ft.
$259,900Active3 beds 2 baths1,760 sq. ft.304 N Howell Avenue, Chattanooga, TN 37411
MLS# 1525461Listed by: CRYE-LEIKE, REALTORS - New
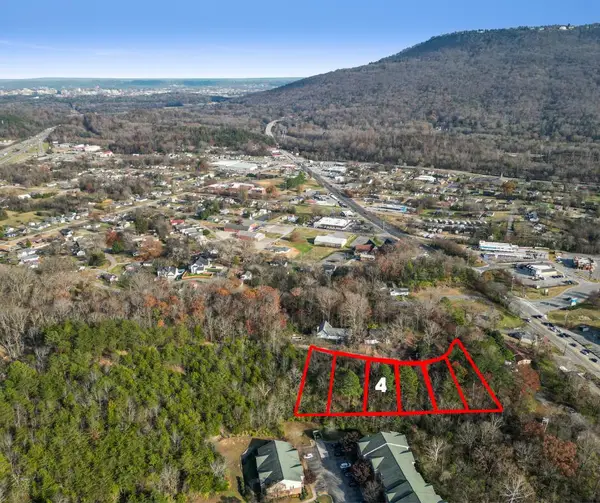 $47,000Active0.31 Acres
$47,000Active0.31 Acres0 Rose Circle #Lot 4, Chattanooga, TN 37419
MLS# 1525463Listed by: HUNT & NEST REALTY - New
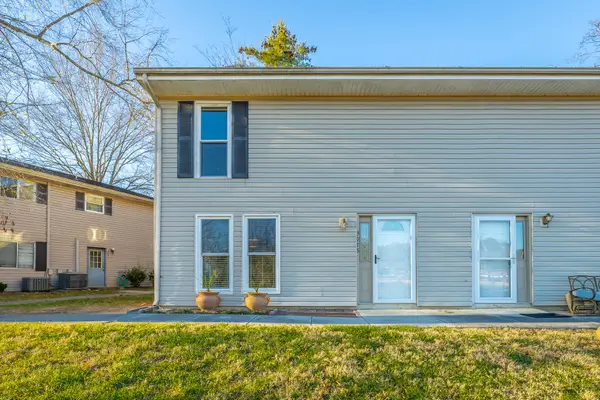 $185,000Active2 beds 2 baths924 sq. ft.
$185,000Active2 beds 2 baths924 sq. ft.3976 N Quail Lane, Chattanooga, TN 37415
MLS# 1525445Listed by: REAL ESTATE PARTNERS CHATTANOOGA LLC 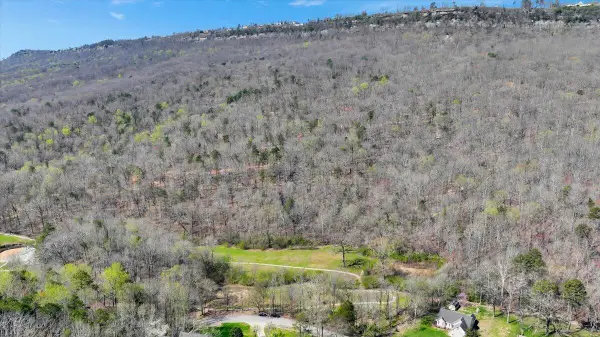 $289,000Pending0.56 Acres
$289,000Pending0.56 Acres1009 Reads Lake Road #Lot 7, Chattanooga, TN 37415
MLS# 1525438Listed by: FLETCHER BRIGHT REALTY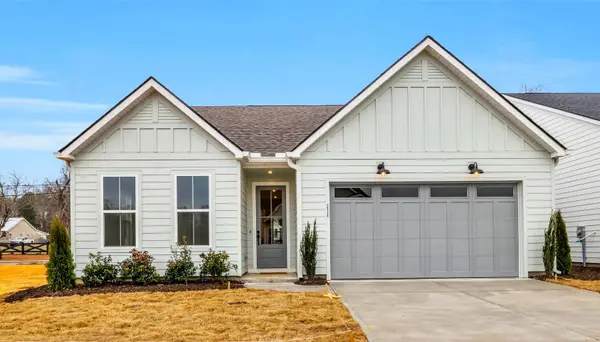 $420,023Pending2 beds 2 baths1,460 sq. ft.
$420,023Pending2 beds 2 baths1,460 sq. ft.2728 Butlers Green Circle #Lot 26, Chattanooga, TN 37421
MLS# 1525440Listed by: EAH BROKERAGE, LP- New
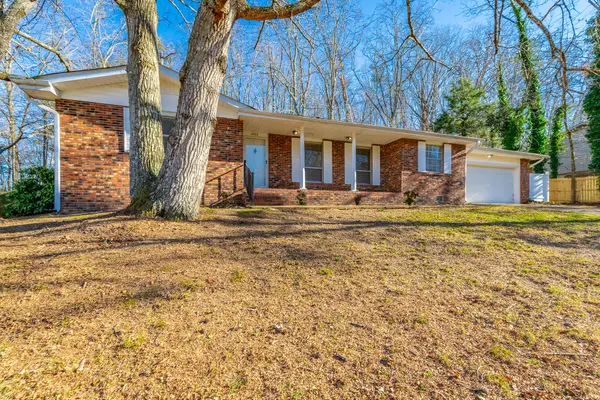 $274,900Active3 beds 2 baths1,833 sq. ft.
$274,900Active3 beds 2 baths1,833 sq. ft.2500 Shenandoah Drive, Chattanooga, TN 37421
MLS# 1525434Listed by: KELLER WILLIAMS REALTY - New
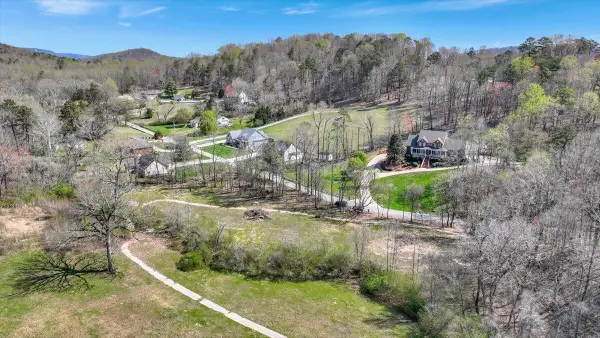 $289,000Active0.66 Acres
$289,000Active0.66 Acres1009 Reads Lake Road #Lot 5, Chattanooga, TN 37415
MLS# 1525436Listed by: FLETCHER BRIGHT REALTY - New
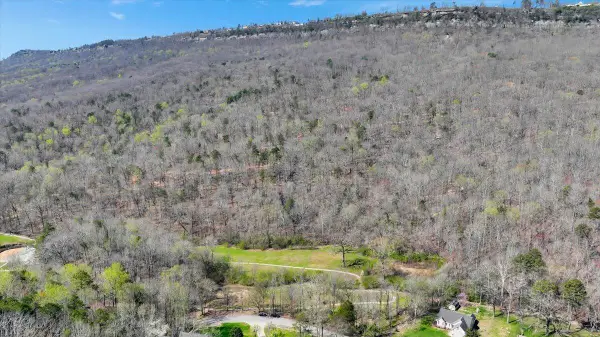 $289,000Active0.47 Acres
$289,000Active0.47 Acres1009 Reads Lake Road #Lot 6, Chattanooga, TN 37415
MLS# 1525437Listed by: FLETCHER BRIGHT REALTY - New
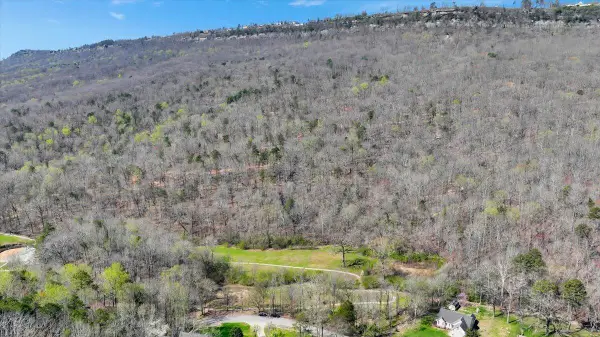 $289,000Active5.19 Acres
$289,000Active5.19 Acres1009 Reads Lake Road #Lot 8, Chattanooga, TN 37415
MLS# 1525439Listed by: FLETCHER BRIGHT REALTY
