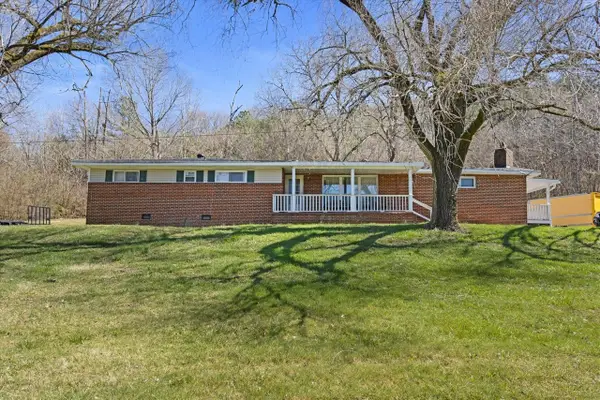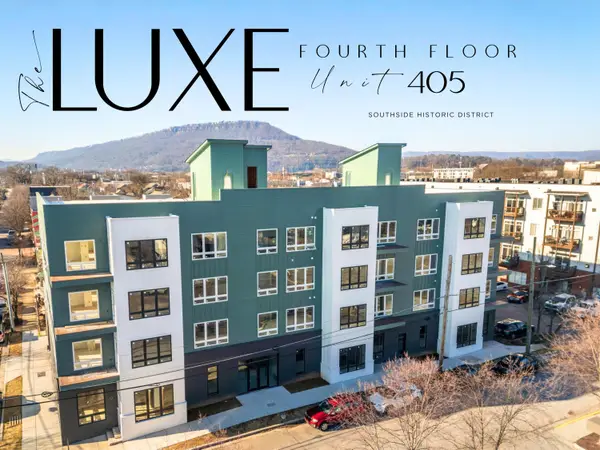1405 Williams St, Chattanooga, TN 37408
Local realty services provided by:Better Homes and Gardens Real Estate Heritage Group
1405 Williams St,Chattanooga, TN 37408
$2,200,000
- 2 Beds
- 4 Baths
- 3,726 sq. ft.
- Single family
- Active
Listed by: bethany patten
Office: compass tennessee, llc.
MLS#:2816337
Source:NASHVILLE
Price summary
- Price:$2,200,000
- Price per sq. ft.:$590.45
About this home
Do Not Miss this Architectural Masterpiece in the Heart of Southside. One of the first mixed-use spaces to be built during the revitalization of Southside - 1405 Williams is a true cornerstone of the neighborhood. Designed by Hefferlin + Kronenberg Architects, this building was built for artists to serve as their commercial gallery, working studio and residence. In 2005, the property won an AIA Architecture Excellence Award as an outstanding example of mixed-use space. The combination of residential, commercial and creative space offers multiple options for the next owner to establish their own footprint in Chattanooga's beloved Southside district. Facing Williams Street, the three-story facade has an industrial feel with a limestone and zinc exterior and a dramatic series of 10-foot doors opening into the vaulted gallery. The second level is a great room with a wall of windows and full bath. The residence is on the top floor and has an open living space with floor-to-ceiling windows highlighting the mountains. An intimate, European-inspired courtyard connects the front building with the rear studio. This courtyard features beautiful stonework as well as a mosaic mural covering the entire south wall. These mosaics, and others interspersed throughout the property, are originals created by the owners. This central space is perfect for quiet reflection or big parties (but the adjoining catering kitchen encourages entertaining)
The rear building, a large rectangular studio bathed in light, was inspired by the artist Constantin Brancusi's Parisian studio. This magical, creative space is constructed with locally-quarried stones, salvaged pine floors, 10-foot heart pine doors, and most strikingly, rows of angular, north-facing windows. An abundance of thought, talent & love has been poured into this property. This is an excellent opportunity to create your own venture and dreams in the Southside district. Parking for 2 cars is located behind the studio.
Contact an agent
Home facts
- Year built:2002
- Listing ID #:2816337
- Added:308 day(s) ago
- Updated:February 12, 2026 at 04:38 PM
Rooms and interior
- Bedrooms:2
- Total bathrooms:4
- Full bathrooms:3
- Half bathrooms:1
- Living area:3,726 sq. ft.
Heating and cooling
- Cooling:Central Air
- Heating:Central
Structure and exterior
- Year built:2002
- Building area:3,726 sq. ft.
- Lot area:0.07 Acres
Schools
- High school:Howard School Of Academics Technology
- Middle school:Orchard Knob Middle School
- Elementary school:Battle Academy for Teaching and Learning
Utilities
- Water:Public, Water Available
- Sewer:Public Sewer
Finances and disclosures
- Price:$2,200,000
- Price per sq. ft.:$590.45
- Tax amount:$9,343
New listings near 1405 Williams St
- New
 $37,900Active0.55 Acres
$37,900Active0.55 Acres3559 Dodson Avenue, Chattanooga, TN 37406
MLS# 1528366Listed by: REAL BROKER - New
 $285,000Active3 beds 1 baths1,416 sq. ft.
$285,000Active3 beds 1 baths1,416 sq. ft.3741 Cuscowilla Trail, Chattanooga, TN 37415
MLS# 1528345Listed by: LIFESTYLES REALTY TENNESSEE, INC - New
 $1,750,000Active5 beds 6 baths4,900 sq. ft.
$1,750,000Active5 beds 6 baths4,900 sq. ft.3124 Galena Circle #832, Chattanooga, TN 37419
MLS# 1528347Listed by: KELLER WILLIAMS REALTY - New
 $429,000Active4 beds 2 baths1,596 sq. ft.
$429,000Active4 beds 2 baths1,596 sq. ft.2109 Lyndon Avenue, Chattanooga, TN 37415
MLS# 1528356Listed by: REAL BROKER - New
 $235,100Active4 beds 2 baths2,621 sq. ft.
$235,100Active4 beds 2 baths2,621 sq. ft.930 Runyan Dr, Chattanooga, TN 37405
MLS# 3128570Listed by: BRADFORD REAL ESTATE - New
 $559,500Active3 beds 3 baths2,404 sq. ft.
$559,500Active3 beds 3 baths2,404 sq. ft.2895 Butlers Green Circle #72, Chattanooga, TN 37421
MLS# 1528334Listed by: EAH BROKERAGE, LP - New
 $275,000Active3 beds 2 baths1,244 sq. ft.
$275,000Active3 beds 2 baths1,244 sq. ft.9208 Misty Ridge Drive, Chattanooga, TN 37416
MLS# 1528335Listed by: ROGUE REAL ESTATE COMPANY LLC - Open Sun, 1 to 3pmNew
 $549,000Active2 beds 2 baths1,189 sq. ft.
$549,000Active2 beds 2 baths1,189 sq. ft.1603 Long Street #203, Chattanooga, TN 37408
MLS# 1528337Listed by: REAL ESTATE PARTNERS CHATTANOOGA LLC - New
 $335,000Active3 beds 2 baths1,638 sq. ft.
$335,000Active3 beds 2 baths1,638 sq. ft.7848 Legacy Park Court, Chattanooga, TN 37421
MLS# 1528338Listed by: KELLER WILLIAMS REALTY - Open Sun, 1 to 3pmNew
 $749,000Active2 beds 2 baths1,409 sq. ft.
$749,000Active2 beds 2 baths1,409 sq. ft.1603 Long Street #405, Chattanooga, TN 37408
MLS# 1528340Listed by: REAL ESTATE PARTNERS CHATTANOOGA LLC

