1416 Rowewood Drive, Chattanooga, TN 37421
Local realty services provided by:Better Homes and Gardens Real Estate Signature Brokers
1416 Rowewood Drive,Chattanooga, TN 37421
$365,000
- 4 Beds
- 3 Baths
- - sq. ft.
- Single family
- Sold
Listed by: tara tolbert
Office: keller williams realty
MLS#:1520765
Source:TN_CAR
Sorry, we are unable to map this address
Price summary
- Price:$365,000
About this home
Welcome to this all-brick charmer offering 4 spacious bedrooms and 3 full bathrooms in one of the area's most desirable communities. Designed for comfort and entertaining with multiple living areas great for hosting or just hanging with family! Updates include a new kitchen complete with stainless steel appliance package, refinished original hardwood floors, paint, and lighting. Bathrooms have also recently gone through a refresh. Quality all-brick construction for timeless curb appeal and low maintenance.
The basement is fully finished with a great room, stone fireplace, wet bar/mini kitchen, and full bathroom. The space has its own entrance. The perfect spot for an in-law suite, teenager, or extra space for entertaining.
Don't miss the chance to own this beautifully maintained home in the lovely Concord Heights neighborhood.
Listing agent has a personal interest as owner/agent.
Contact an agent
Home facts
- Year built:1965
- Listing ID #:1520765
- Added:121 day(s) ago
- Updated:January 18, 2026 at 06:52 AM
Rooms and interior
- Bedrooms:4
- Total bathrooms:3
- Full bathrooms:3
Heating and cooling
- Cooling:Ceiling Fan(s), Central Air
- Heating:Heat Pump, Heating
Structure and exterior
- Roof:Shingle
- Year built:1965
Utilities
- Water:Public, Water Connected
- Sewer:Public Sewer, Sewer Connected
Finances and disclosures
- Price:$365,000
- Tax amount:$3,634
New listings near 1416 Rowewood Drive
- New
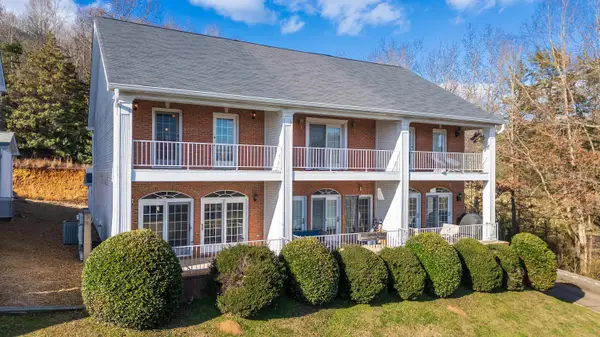 $275,000Active2 beds 3 baths1,440 sq. ft.
$275,000Active2 beds 3 baths1,440 sq. ft.4143 Mountain Creek Road, Chattanooga, TN 37415
MLS# 1526899Listed by: BENCHMARK REALTY LLC - New
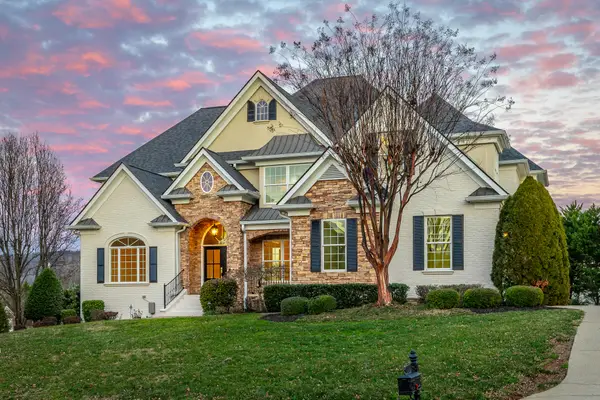 $1,395,000Active5 beds 6 baths7,332 sq. ft.
$1,395,000Active5 beds 6 baths7,332 sq. ft.9329 Windrose Circle, Chattanooga, TN 37421
MLS# 1526902Listed by: HORIZON SOTHEBY'S INTERNATIONAL REALTY - New
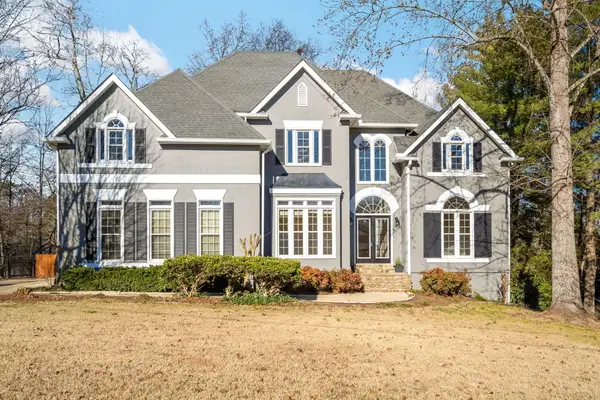 $875,000Active6 beds 5 baths4,947 sq. ft.
$875,000Active6 beds 5 baths4,947 sq. ft.9403 Magical View Drive, Chattanooga, TN 37421
MLS# 1526898Listed by: REAL ESTATE PARTNERS CHATTANOOGA LLC - New
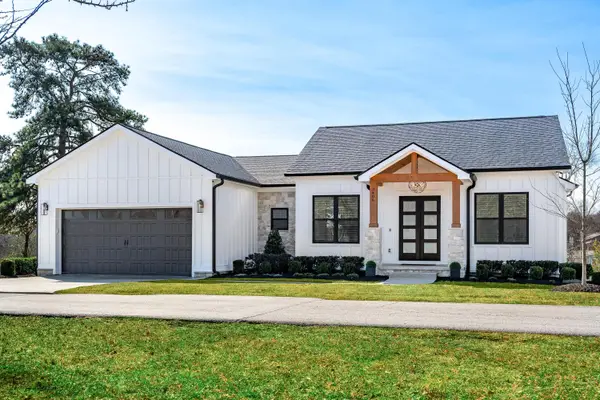 $439,900Active3 beds 2 baths1,665 sq. ft.
$439,900Active3 beds 2 baths1,665 sq. ft.3406 Roberts Road, Chattanooga, TN 37416
MLS# 1526877Listed by: PREMIER PROPERTY GROUP INC. - New
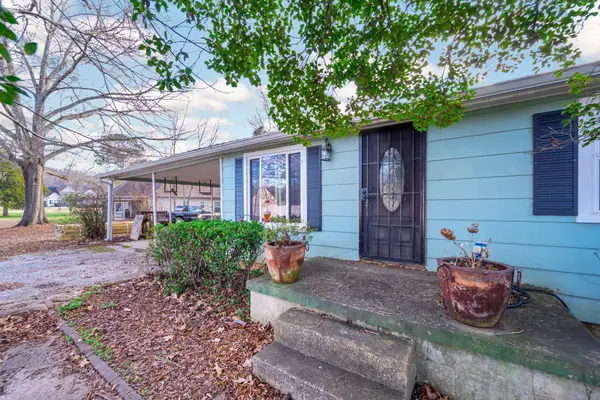 $172,000Active3 beds 1 baths912 sq. ft.
$172,000Active3 beds 1 baths912 sq. ft.1716 E Boy Scout Road, Hixson, TN 37343
MLS# 1526879Listed by: KELLER WILLIAMS REALTY - New
 $269,900Active3 beds 2 baths1,772 sq. ft.
$269,900Active3 beds 2 baths1,772 sq. ft.6608 Ballard Drive, Chattanooga, TN 37421
MLS# 1526881Listed by: NU VISION REALTY - New
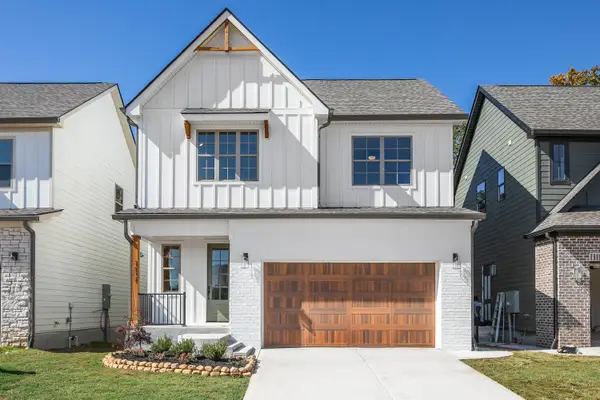 $575,000Active4 beds 4 baths2,800 sq. ft.
$575,000Active4 beds 4 baths2,800 sq. ft.38 Cityscape View, Chattanooga, TN 37408
MLS# 1526882Listed by: GREENTECH HOMES LLC - Open Sun, 2 to 4pmNew
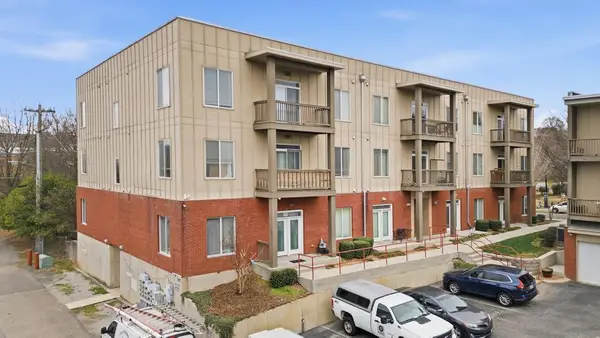 $245,000Active1 beds 1 baths773 sq. ft.
$245,000Active1 beds 1 baths773 sq. ft.817 Flynn Street #106, Chattanooga, TN 37403
MLS# 1526681Listed by: KELLER WILLIAMS REALTY - Open Sun, 2 to 4pmNew
 $225,000Active3 beds 1 baths1,008 sq. ft.
$225,000Active3 beds 1 baths1,008 sq. ft.4221 Ealy Road, Chattanooga, TN 37412
MLS# 1526869Listed by: RE/MAX PROPERTIES - New
 $409,900Active3 beds 3 baths2,039 sq. ft.
$409,900Active3 beds 3 baths2,039 sq. ft.4571 Touch Me Not Trail, Chattanooga, TN 37415
MLS# 1526866Listed by: THE GROUP REAL ESTATE BROKERAGE
