1417 E 50th Street, Chattanooga, TN 37407
Local realty services provided by:Better Homes and Gardens Real Estate Jackson Realty
1417 E 50th Street,Chattanooga, TN 37407
$260,000
- 3 Beds
- 2 Baths
- 1,116 sq. ft.
- Single family
- Active
Listed by: darren etengoff
Office: compass tennessee
MLS#:1524432
Source:TN_CAR
Price summary
- Price:$260,000
- Price per sq. ft.:$232.97
About this home
Sometimes a home just feels right the moment you walk in. Where the flow makes sense, the rooms land exactly where you want them, and the space lives bigger than the square footage. 1417 E 50th Street is that kind of home.
Home was finished in 2024, this 3-bed, 2-bath layout was designed with intention. Every inch of its 1,116 square feet works for real life. The kitchen is the heartbeat of the home. Room for a dining table, space for counter stools, wide walkways, and zero ''excuse me'' moments when more than one person is cooking. The living area opens naturally without forcing the furniture, creating a space that just... flows.
Because it's a corner lot, you get breathing room. Actual outdoor space that feels useful, not obligatory. The owners added a security system, fenced a portion of the yard, and created an additional side driveway (currently unpaved) that expands your options. A storage unit out back gives you the bonus space everyone always wishes their home had.
But the magic of this address isn't just inside the walls, it's how it plugs into everyday life.
Imagine grabbing cheese dip at Amigos at Peerless Mill after a long shift. Picture morning dog walks at Boulevard Park or weekend workouts at the new Club4 Fitness in Fort Oglethorpe. Think about being minutes from Chattanooga's attractions, restaurants, and downtown energy. Close enough to enjoy it, far enough to breathe.
This home fits the medical professional wanting convenience, the investor adding another strong door to their portfolio, the first-time buyer stepping into ownership, or the down-sizer who wants simplicity without sacrificing comfort.
It's the kind of home that doesn't need to be big to live big.
It just needs to be designed well and this one is.
Disclaimer: Photos currently used have been approved by the builder while the home is being made fully show-ready.
Contact an agent
Home facts
- Year built:2024
- Listing ID #:1524432
- Added:46 day(s) ago
- Updated:January 10, 2026 at 03:44 PM
Rooms and interior
- Bedrooms:3
- Total bathrooms:2
- Full bathrooms:2
- Living area:1,116 sq. ft.
Heating and cooling
- Cooling:Ceiling Fan(s), Central Air, Electric
- Heating:Central, Electric, Heating
Structure and exterior
- Roof:Shingle
- Year built:2024
- Building area:1,116 sq. ft.
- Lot area:0.14 Acres
Utilities
- Water:Public, Water Connected
- Sewer:Public Sewer, Sewer Connected
Finances and disclosures
- Price:$260,000
- Price per sq. ft.:$232.97
- Tax amount:$1,788
New listings near 1417 E 50th Street
- Open Sat, 1 to 5pm
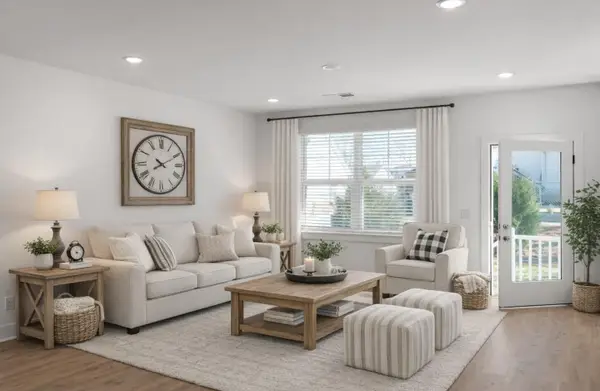 $429,900Active4 beds 4 baths2,350 sq. ft.
$429,900Active4 beds 4 baths2,350 sq. ft.7631 Nightingale Court #63, Chattanooga, TN 37421
MLS# 1525337Listed by: LEGACY SOUTH BROKERAGE, LLC - New
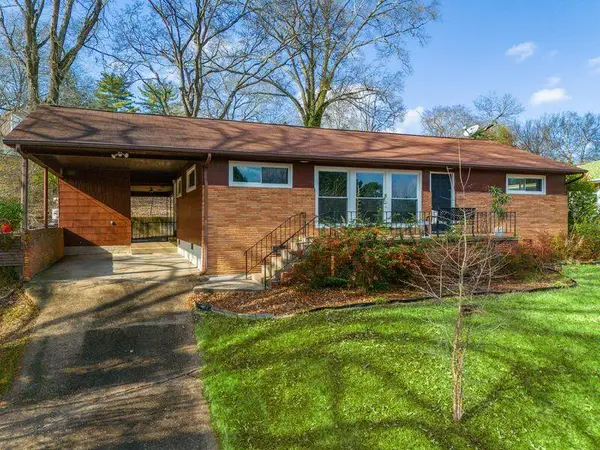 $262,600Active2 beds 2 baths1,380 sq. ft.
$262,600Active2 beds 2 baths1,380 sq. ft.321 Hillcrest Avenue, Chattanooga, TN 37411
MLS# 1526358Listed by: KELLER WILLIAMS REALTY - New
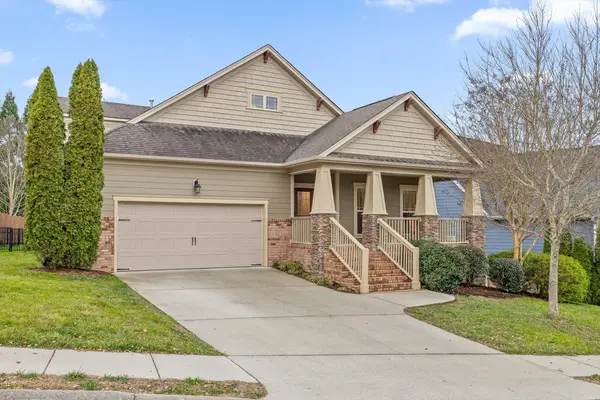 $668,000Active3 beds 3 baths2,904 sq. ft.
$668,000Active3 beds 3 baths2,904 sq. ft.848 Willcrest Drive, Chattanooga, TN 37405
MLS# 1526017Listed by: 35 SOUTH REAL ESTATE & DESIGN, LLC - New
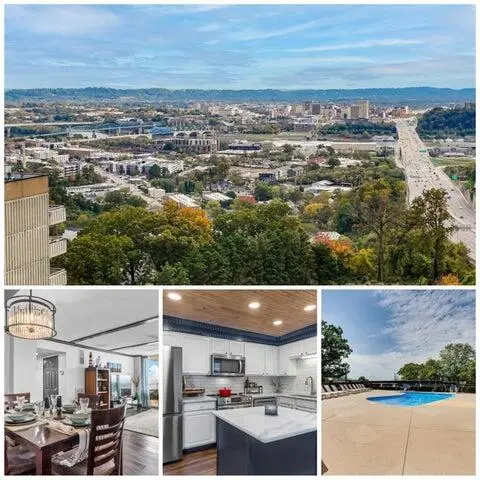 $365,000Active2 beds 2 baths1,175 sq. ft.
$365,000Active2 beds 2 baths1,175 sq. ft.1131 Stringers Ridge Road #5e, Chattanooga, TN 37405
MLS# 1526350Listed by: REAL ESTATE PARTNERS CHATTANOOGA LLC - New
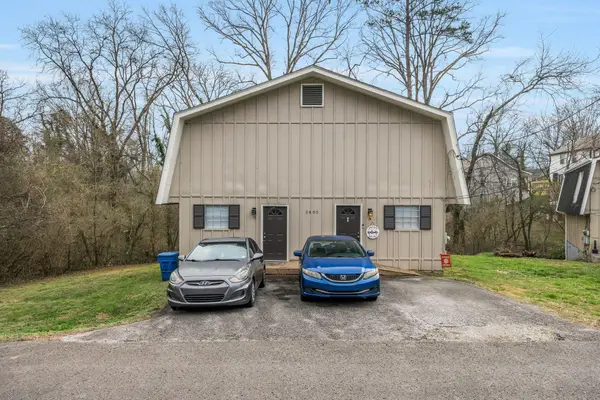 $319,000Active-- beds -- baths2,048 sq. ft.
$319,000Active-- beds -- baths2,048 sq. ft.2402 Briggs Avenue, Chattanooga, TN 37415
MLS# 1526349Listed by: UNITED REAL ESTATE EXPERTS - Open Sun, 2 to 4pmNew
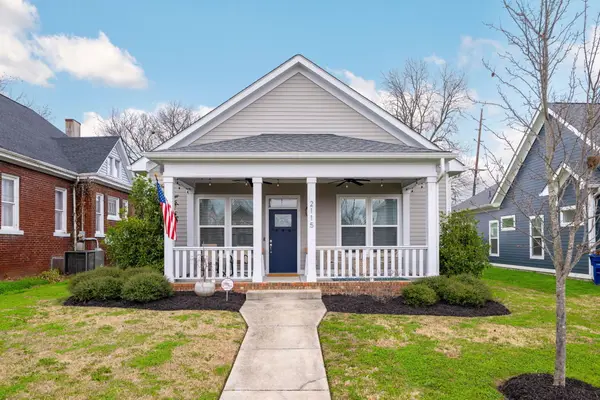 $429,000Active3 beds 2 baths1,397 sq. ft.
$429,000Active3 beds 2 baths1,397 sq. ft.2115 Union Avenue, Chattanooga, TN 37404
MLS# 1526347Listed by: KELLER WILLIAMS REALTY - New
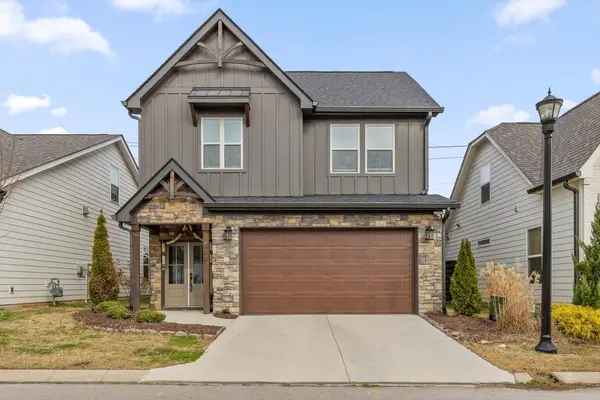 $525,000Active3 beds 3 baths2,200 sq. ft.
$525,000Active3 beds 3 baths2,200 sq. ft.8187 Lemonade Street, Chattanooga, TN 37421
MLS# 1526230Listed by: BERKSHIRE HATHAWAY HOMESERVICES J DOUGLAS PROPERTIES - New
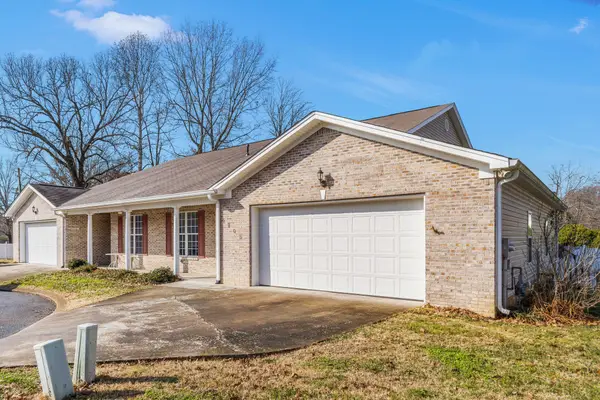 $289,900Active2 beds 2 baths1,750 sq. ft.
$289,900Active2 beds 2 baths1,750 sq. ft.6805 French Quarter Court, Hixson, TN 37343
MLS# 1526307Listed by: KELLER WILLIAMS REALTY - New
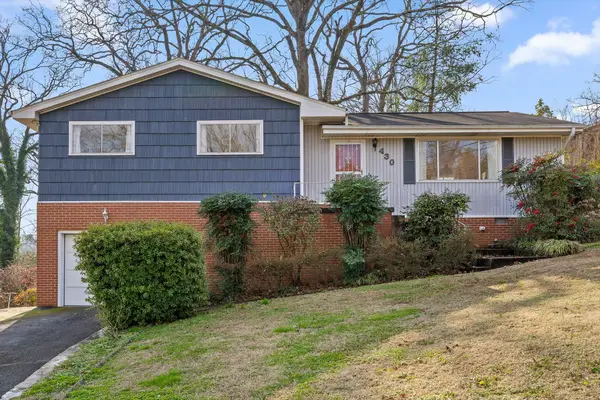 $315,000Active3 beds 2 baths1,404 sq. ft.
$315,000Active3 beds 2 baths1,404 sq. ft.430 Appian Way, Chattanooga, TN 37415
MLS# 1526309Listed by: REAL ESTATE PARTNERS CHATTANOOGA LLC - New
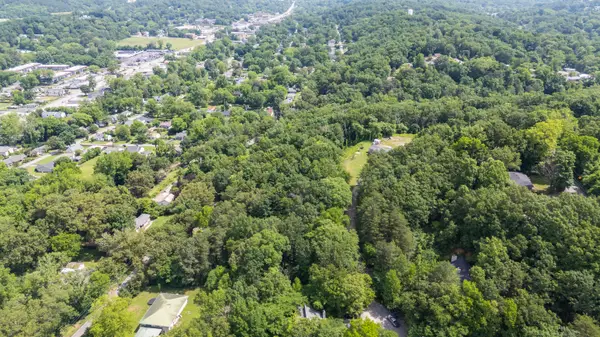 $119,000Active3 Acres
$119,000Active3 Acres3227 Joselin Lane, Chattanooga, TN 37415
MLS# 1526312Listed by: RE/MAX PROPERTIES
