15 Cityscape View, Chattanooga, TN 37405
Local realty services provided by:Better Homes and Gardens Real Estate Signature Brokers
15 Cityscape View,Chattanooga, TN 37405
$598,000
- 3 Beds
- 3 Baths
- 2,400 sq. ft.
- Single family
- Active
Listed by: kathryn jung
Office: greentech homes llc.
MLS#:1522544
Source:TN_CAR
Price summary
- Price:$598,000
- Price per sq. ft.:$249.17
- Monthly HOA dues:$50
About this home
Welcome to the Yosemite floor plan at Northwind — a home that greets you with warmth, elegance, and light the moment you step inside. From its double-vaulted French door entryway to the sun-filled archway foyer, every detail of this home is designed to impress. The Yosemite feels instantly inviting, combining architectural charm with thoughtful functionality.
As you walk through, the home opens into a spacious living, dining, and kitchen area made for both everyday comfort and effortless entertaining. Whether you're hosting thirty guests or enjoying a quiet evening at home, this open layout flows beautifully. Through the 12-foot-wide quad sliders and triple dining windows, you'll take in breathtaking views of downtown Chattanooga and Lookout Mountain. Step outside to your covered back patio and functional, sodded yard, perfect for morning coffee or evenings under the stars.
The designer kitchen features high-end appliances, custom tile work, and a walk-in pantry — all curated for style and convenience. Upstairs, the primary suite sits privately at the back of the home with incredible city and mountain views, a spa-inspired bath, and a large walk-in closet. The bonus room connects all bedrooms, while the covered second-story deck offers the perfect spot to enjoy sunrise or city lights at night.
This Yosemite is one of Northwind's final opportunities, as the community enters its closeout phase. The final home sites have just been released, and we've truly saved the best for last — with amazing ridge views and a prime central location within the neighborhood. Northwind has become one of Chattanooga's most popular new communities, celebrated for its one-and-a-half-mile, five-minute access to downtown, yet tucked away on the ridge for peace, privacy, and views. With low HOA fees, community fire pits, trails, and green spaces, it's a quaint, connected community that sold fast for all the right reasons.
You've picked the perfect time to buy. With amazing inc
Contact an agent
Home facts
- Year built:2025
- Listing ID #:1522544
- Added:61 day(s) ago
- Updated:December 17, 2025 at 06:56 PM
Rooms and interior
- Bedrooms:3
- Total bathrooms:3
- Full bathrooms:2
- Half bathrooms:1
- Living area:2,400 sq. ft.
Heating and cooling
- Cooling:Central Air, Electric
- Heating:Central, Electric, Heating
Structure and exterior
- Roof:Shingle
- Year built:2025
- Building area:2,400 sq. ft.
- Lot area:0.11 Acres
Utilities
- Water:Public, Water Connected
- Sewer:Public Sewer, Sewer Connected
Finances and disclosures
- Price:$598,000
- Price per sq. ft.:$249.17
- Tax amount:$5,980
New listings near 15 Cityscape View
- New
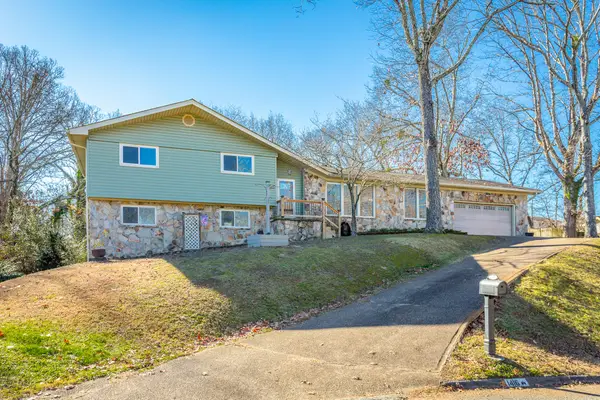 $419,900Active4 beds 3 baths2,231 sq. ft.
$419,900Active4 beds 3 baths2,231 sq. ft.1416 Highcrest Drive, Hixson, TN 37343
MLS# 1525455Listed by: KELLER WILLIAMS REALTY - New
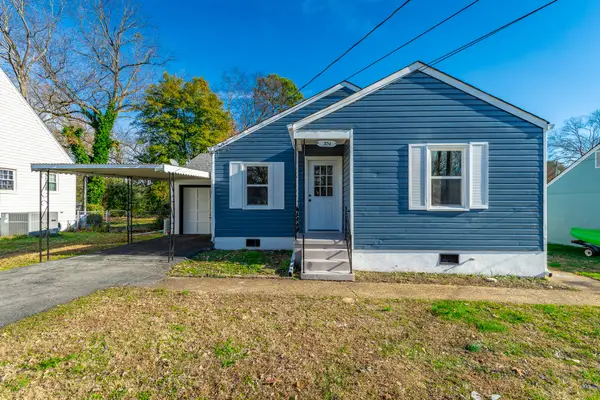 $259,900Active3 beds 2 baths1,760 sq. ft.
$259,900Active3 beds 2 baths1,760 sq. ft.304 N Howell Avenue, Chattanooga, TN 37411
MLS# 1525461Listed by: CRYE-LEIKE, REALTORS - New
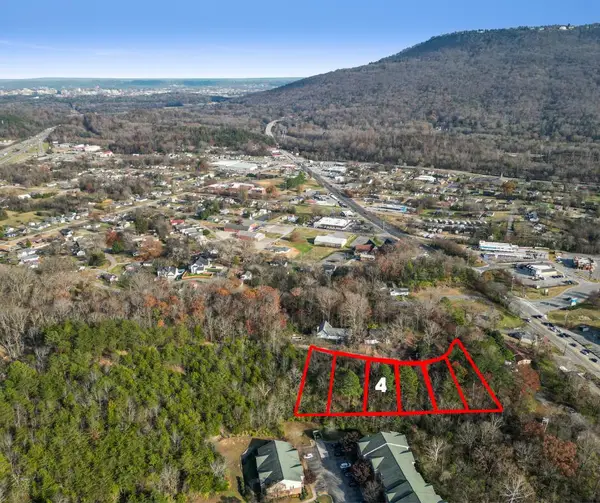 $47,000Active0.31 Acres
$47,000Active0.31 Acres0 Rose Circle #Lot 4, Chattanooga, TN 37419
MLS# 1525463Listed by: HUNT & NEST REALTY - New
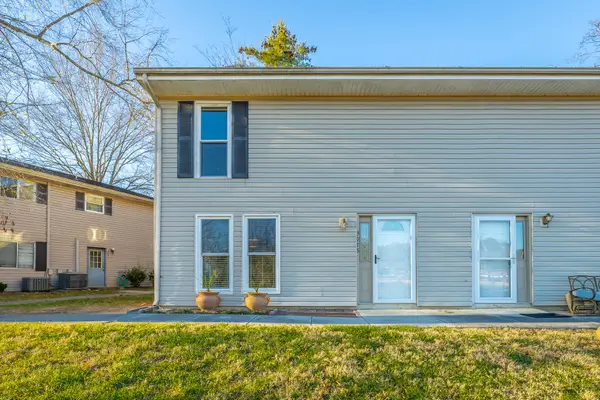 $185,000Active2 beds 2 baths924 sq. ft.
$185,000Active2 beds 2 baths924 sq. ft.3976 N Quail Lane, Chattanooga, TN 37415
MLS# 1525445Listed by: REAL ESTATE PARTNERS CHATTANOOGA LLC 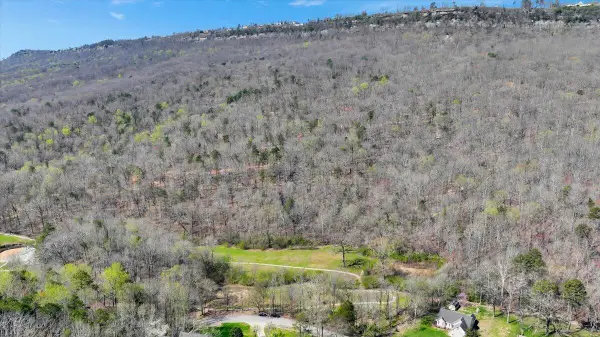 $289,000Pending0.56 Acres
$289,000Pending0.56 Acres1009 Reads Lake Road #Lot 7, Chattanooga, TN 37415
MLS# 1525438Listed by: FLETCHER BRIGHT REALTY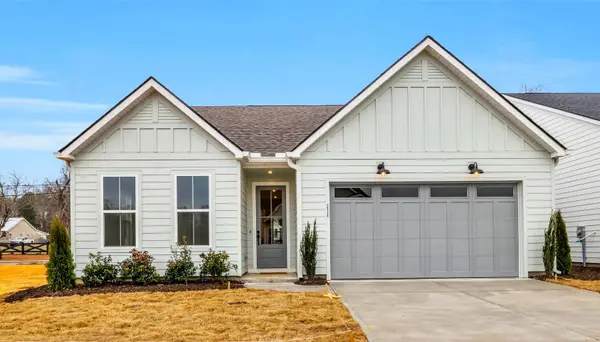 $420,023Pending2 beds 2 baths1,460 sq. ft.
$420,023Pending2 beds 2 baths1,460 sq. ft.2728 Butlers Green Circle #Lot 26, Chattanooga, TN 37421
MLS# 1525440Listed by: EAH BROKERAGE, LP- New
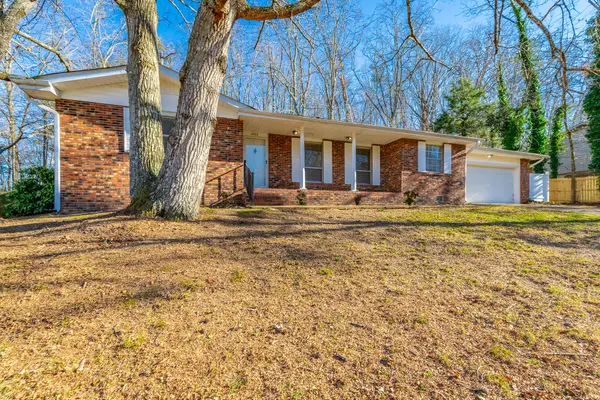 $274,900Active3 beds 2 baths1,833 sq. ft.
$274,900Active3 beds 2 baths1,833 sq. ft.2500 Shenandoah Drive, Chattanooga, TN 37421
MLS# 1525434Listed by: KELLER WILLIAMS REALTY - New
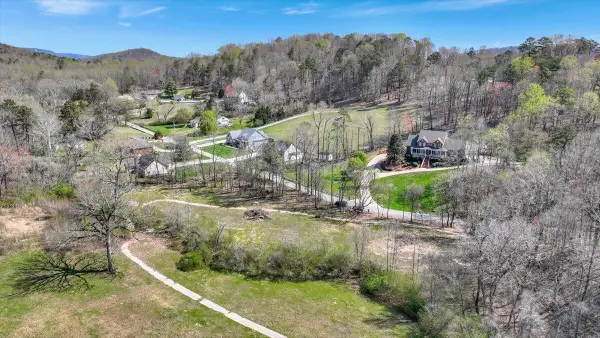 $289,000Active0.66 Acres
$289,000Active0.66 Acres1009 Reads Lake Road #Lot 5, Chattanooga, TN 37415
MLS# 1525436Listed by: FLETCHER BRIGHT REALTY - New
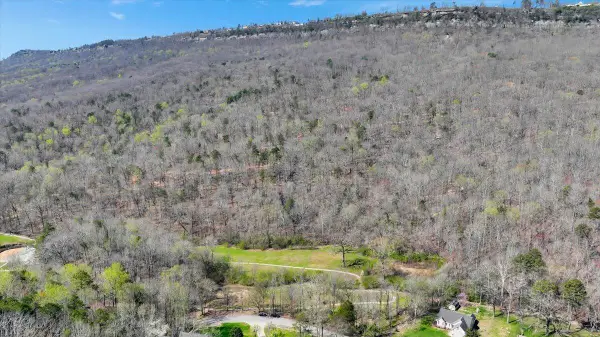 $289,000Active0.47 Acres
$289,000Active0.47 Acres1009 Reads Lake Road #Lot 6, Chattanooga, TN 37415
MLS# 1525437Listed by: FLETCHER BRIGHT REALTY - New
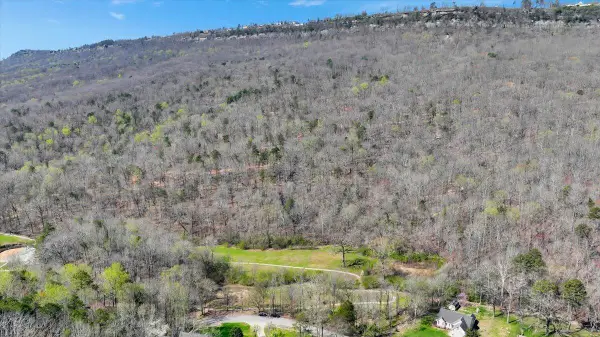 $289,000Active5.19 Acres
$289,000Active5.19 Acres1009 Reads Lake Road #Lot 8, Chattanooga, TN 37415
MLS# 1525439Listed by: FLETCHER BRIGHT REALTY
