1511 Carroll Lane, Chattanooga, TN 37405
Local realty services provided by:Better Homes and Gardens Real Estate Jackson Realty
1511 Carroll Lane,Chattanooga, TN 37405
$5,600,000
- 5 Beds
- 6 Baths
- 8,653 sq. ft.
- Single family
- Active
Listed by: jody usry
Office: keller williams realty
MLS#:1511104
Source:TN_CAR
Price summary
- Price:$5,600,000
- Price per sq. ft.:$647.17
About this home
Greystone - An Exquisite Estate Near the Prestigious Chattanooga Golf & Country Club on the Northshore.
This is a rare and remarkable retreat offering timeless elegance and modern luxury with space to breathe and room to grow.
A grand circular driveway welcomes you to this architectural masterpiece, where meticulous attention has been paid to every detail. The Front entry has cathedral-ceiling living room that flows seamlessly into a richly paneled library/study and a spacious billiard and game room. The spaces are adorned with inviting fireplaces and designed for effortless entertaining.
The heart of the home is a true chef's kitchen, complete with top-tier commercial appliances, an expansive walk-in pantry, wet bar, and adjacent office. A formal dining room with a breathtaking barreled ceiling opens to panoramic views of the resort-style pool setting the stage for unforgettable gatherings.
The owner's wing is dedicated entirely to the grand suite and is a tranquil retreat with a private deck surrounded by lush gardens, a generous sitting area, and an opulent European-style bath featuring a clawfoot tub, epic shower and steamer, and a custom dressing room with private laundry access.
Multiple guest suites and sitting areas provide flexibility for family and visitors alike, while the lower level offers a 2,000-bottle wine cellar and a fully equipped home gym.
Outdoors, two acres of professionally landscaped gardens wrap around a stunning gunite pool with PebbleTec finish, an oversized spa, and a luxurious pool house featuring a full kitchen, bar, and dedicated men's and women's facilities. A total of 7+ garage bays, along with a basketball area and RV pad for added fun and function.
Contact an agent
Home facts
- Year built:1935
- Listing ID #:1511104
- Added:318 day(s) ago
- Updated:February 27, 2026 at 11:58 PM
Rooms and interior
- Bedrooms:5
- Total bathrooms:6
- Full bathrooms:4
- Rooms Total:20
- Flooring:Wood
- Dining Description:Breakfast Bar, Breakfast Room, Eat-in Kitchen, Separate Dining Room
- Bathrooms Description:Double Shower, Double Vanity, Separate Shower, Steam Shower, Tub/shower Combo, Whirlpool Tub
- Kitchen Description:Eat-in Kitchen, Kitchen Island
- Bedroom Description:Split Bedrooms
- Living area:8,653 sq. ft.
Heating and cooling
- Cooling:Central Air
- Heating:Baseboard, Ceiling, Central, Exhaust Fan, Heating, Hot Water, Humidity Control, Natural Gas
Structure and exterior
- Roof:Shingle
- Year built:1935
- Building area:8,653 sq. ft.
- Lot area:2 Acres
- Construction Materials:Concrete, Stone
- Exterior Features:Balcony, Basketball Court, Garden, Lighting, Outdoor Shower, Private Entrance, Private Yard, RV Hookup, Smart Camera(s)/Recording
- Foundation Description:Permanent, Slab, Stone
- Levels:Three Or More
Utilities
- Water:Public, Water Available, Water Connected
- Sewer:Public Sewer, Sewer Available, Sewer Connected
Finances and disclosures
- Price:$5,600,000
- Price per sq. ft.:$647.17
- Tax amount:$20,484
Features and amenities
- Amenities:Bookcases, Cathedral Ceiling(s), Ceiling Fan(s), Crown Molding, Double Closets, Entrance Foyer, High Ceilings, High Speed Internet, Natural Woodwork, Sitting Area, Smart Camera(s)/Recording, Sound System, Storage, Vaulted Ceiling(s), Walk-In Closet(s), Wet Bar, Wired for Sound
- Pool features:Fenced, In Ground, Outdoor Pool, Private
New listings near 1511 Carroll Lane
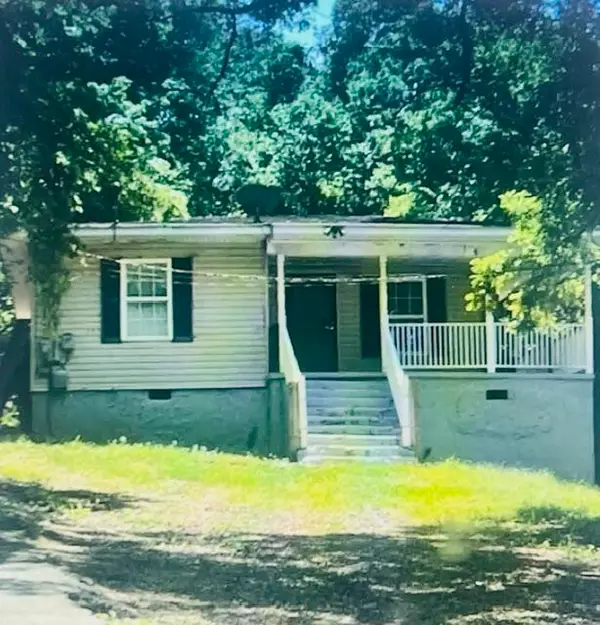 $149,000Pending3 beds 2 baths1,222 sq. ft.
$149,000Pending3 beds 2 baths1,222 sq. ft.2612 Ocoee Street, Chattanooga, TN 37406
MLS# 1528866Listed by: PROPERTY 41 REALTY, LLC- New
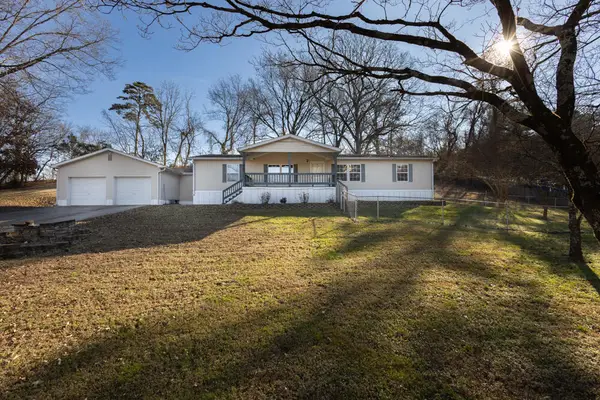 $275,000Active3 beds 2 baths1,620 sq. ft.
$275,000Active3 beds 2 baths1,620 sq. ft.4840 Blue Bell Avenue, Ooltewah, TN 37363
MLS# 1529422Listed by: UNITED REAL ESTATE EXPERTS - New
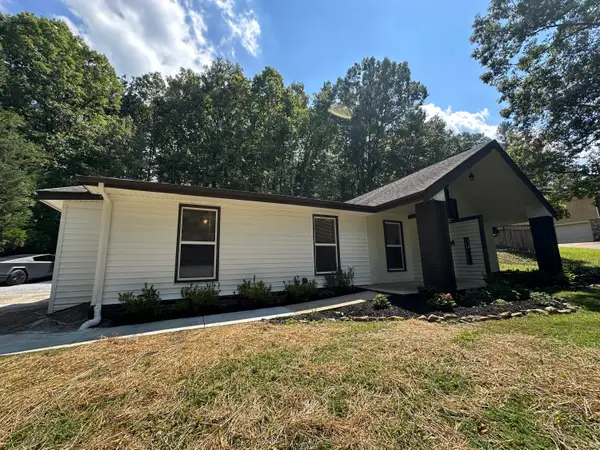 $299,900Active4 beds 2 baths1,548 sq. ft.
$299,900Active4 beds 2 baths1,548 sq. ft.9506 Fuller Road, Chattanooga, TN 37421
MLS# 1529411Listed by: UNITED REAL ESTATE EXPERTS - New
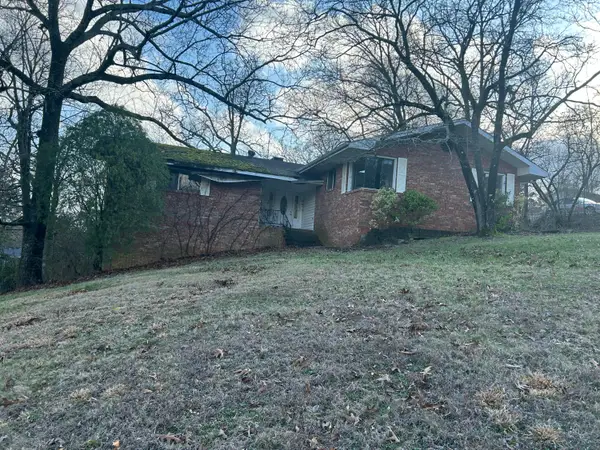 $229,900Active3 beds 3 baths3,462 sq. ft.
$229,900Active3 beds 3 baths3,462 sq. ft.410 Paragon Drive, Chattanooga, TN 37415
MLS# 1529412Listed by: UPTOWN FIRM, LLC 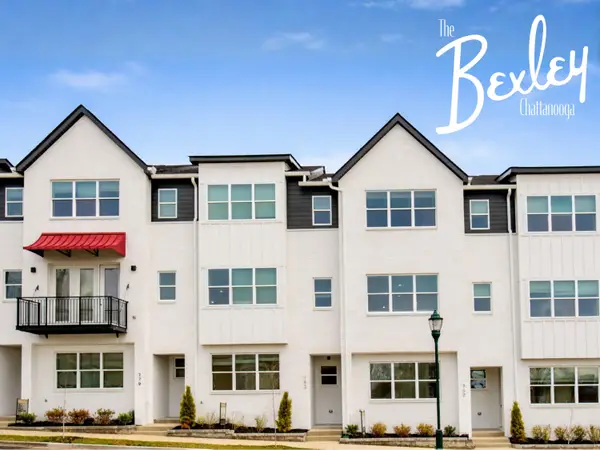 $365,900Pending2 beds 3 baths1,372 sq. ft.
$365,900Pending2 beds 3 baths1,372 sq. ft.802 Bespoke Way #53, Chattanooga, TN 37403
MLS# 1529406Listed by: REAL ESTATE PARTNERS CHATTANOOGA LLC- New
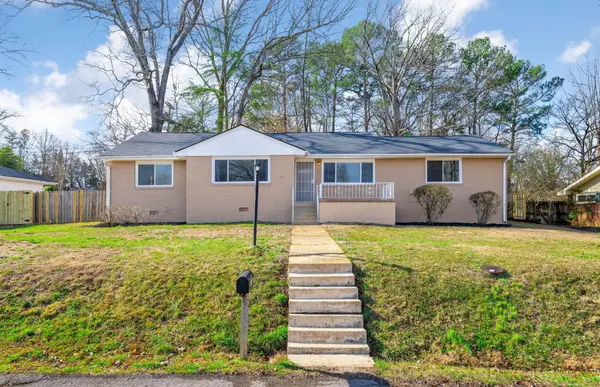 $289,900Active3 beds 2 baths1,504 sq. ft.
$289,900Active3 beds 2 baths1,504 sq. ft.4106 Belvoir Drive, Chattanooga, TN 37412
MLS# 1529385Listed by: COLDWELL BANKER PRYOR REALTY - New
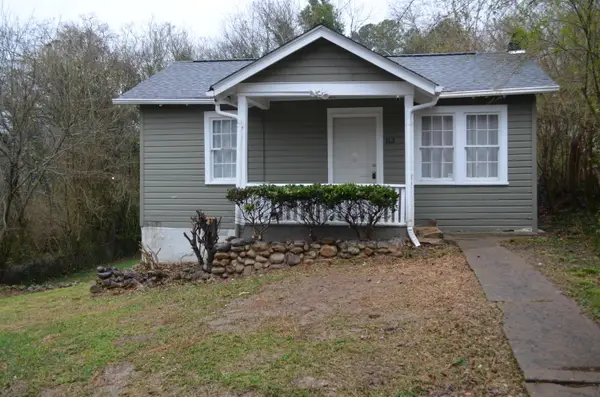 $189,900Active2 beds 1 baths1,147 sq. ft.
$189,900Active2 beds 1 baths1,147 sq. ft.113 Peace Street, Chattanooga, TN 37415
MLS# 1529387Listed by: RE/MAX RENAISSANCE REALTORS - New
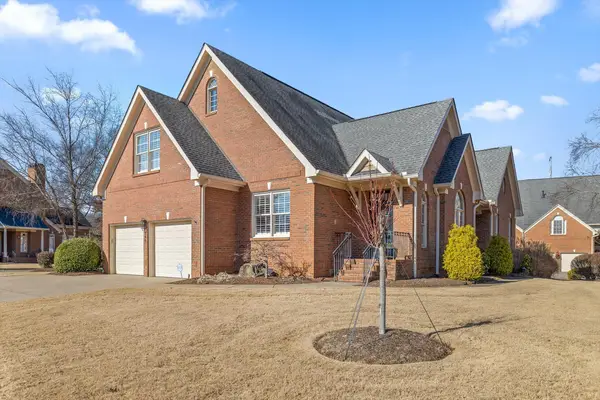 $669,000Active4 beds 3 baths2,525 sq. ft.
$669,000Active4 beds 3 baths2,525 sq. ft.249 Blackwell Farm Road, Chattanooga, TN 37421
MLS# 1529394Listed by: ROGUE REAL ESTATE COMPANY LLC - New
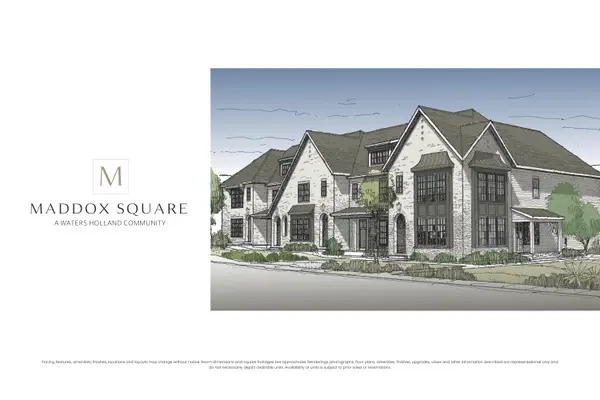 $550,000Active3 beds 3 baths2,135 sq. ft.
$550,000Active3 beds 3 baths2,135 sq. ft.1895 Dawson Circle #1890, Chattanooga, TN 37421
MLS# 1529402Listed by: REAL ESTATE PARTNERS CHATTANOOGA LLC - New
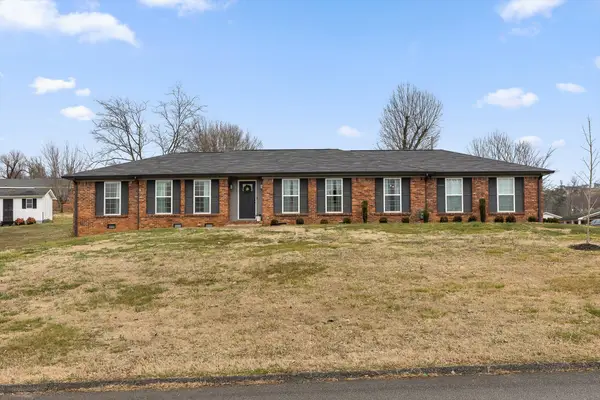 $375,000Active3 beds 2 baths1,745 sq. ft.
$375,000Active3 beds 2 baths1,745 sq. ft.8113 Holly Hills Lane, Chattanooga, TN 37421
MLS# 1529404Listed by: KELLER WILLIAMS REALTY

