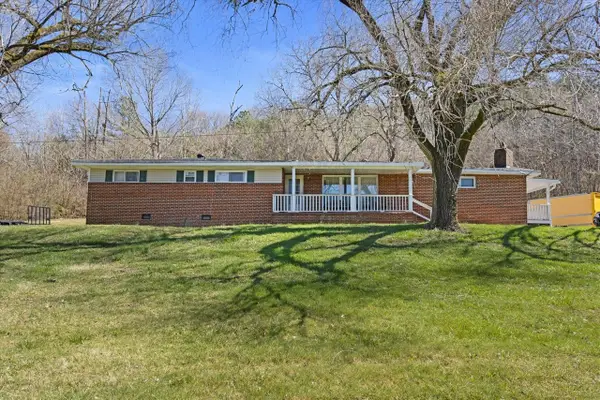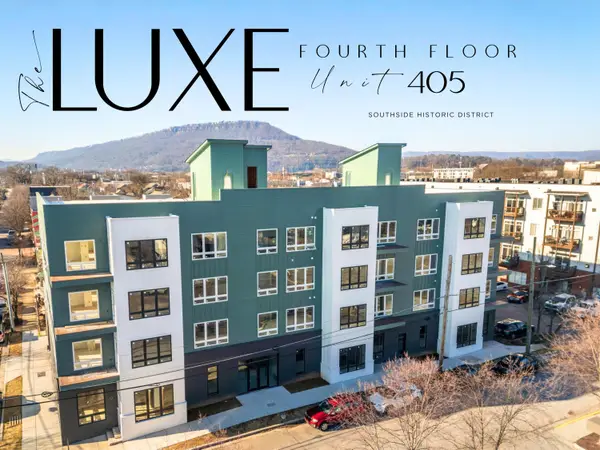1531 Bowtie Road, Chattanooga, TN 37421
Local realty services provided by:Better Homes and Gardens Real Estate Jackson Realty
1531 Bowtie Road,Chattanooga, TN 37421
$549,900
- 4 Beds
- 3 Baths
- 2,400 sq. ft.
- Single family
- Active
Listed by: marcus holt
Office: real broker
MLS#:1514100
Source:TN_CAR
Price summary
- Price:$549,900
- Price per sq. ft.:$229.13
- Monthly HOA dues:$70.83
About this home
Welcome to 1531 Bowtie Road, where thoughtful design meets unbeatable convenience in the heart of East Brainerd. This stunning four-bedroom, two-and-a-half-bath home is perfectly positioned facing a lush green courtyard, complete with a charming front patio surrounded by mature landscaping, ideal for relaxing or sipping your morning coffee.
Step inside and prepare to be wowed by the gorgeous designer finishes throughout. The open-concept main level flows seamlessly into a gourmet kitchen featuring an oversized island, ceiling-height cabinetry, a large pantry, and an abundance of natural light from the surrounding windows. The kitchen and living space extend effortlessly to a private side patio and fenced yard, perfect for entertaining.
The main level also includes a spacious laundry room, powder room, and a tucked-away primary suite offering maximum privacy. The primary bathroom is a showstopper, with a moody, spa-inspired design that includes a soaker tub, a large walk-in shower, and elegant finishes throughout.
Upstairs, you'll find three additional bedrooms and a generous bonus room; ideal for a playroom, media room, or home office. One of the secondary bedrooms is impressively sized and features a full-length balcony, making it a perfect option for a second primary suite for multigenerational living.
Heritage Walk offers beautiful community green spaces and is adding even more value with a resort-style pool and expansive clubhouse currently under construction and slated for completion in the next phase. This home is one of the few sites facing inward to a beautiful courtyard, creating a vacation-like experience everyday!
Don't miss this rare opportunity to own a home that blends artistic, high-end design with the everyday convenience of East Brainerd living. Schedule your showing today!
Contact an agent
Home facts
- Year built:2021
- Listing ID #:1514100
- Added:253 day(s) ago
- Updated:February 05, 2026 at 03:53 PM
Rooms and interior
- Bedrooms:4
- Total bathrooms:3
- Full bathrooms:2
- Half bathrooms:1
- Living area:2,400 sq. ft.
Heating and cooling
- Cooling:Central Air, Dual, Ductless, Electric, Zoned
- Heating:Electric, Heating, Zoned
Structure and exterior
- Roof:Shingle
- Year built:2021
- Building area:2,400 sq. ft.
- Lot area:0.1 Acres
Utilities
- Water:Public, Water Connected
- Sewer:Public Sewer, Sewer Connected
Finances and disclosures
- Price:$549,900
- Price per sq. ft.:$229.13
- Tax amount:$4,020
New listings near 1531 Bowtie Road
- New
 $37,900Active0.55 Acres
$37,900Active0.55 Acres3559 Dodson Avenue, Chattanooga, TN 37406
MLS# 1528366Listed by: REAL BROKER - New
 $285,000Active3 beds 1 baths1,416 sq. ft.
$285,000Active3 beds 1 baths1,416 sq. ft.3741 Cuscowilla Trail, Chattanooga, TN 37415
MLS# 1528345Listed by: LIFESTYLES REALTY TENNESSEE, INC - New
 $1,750,000Active5 beds 6 baths4,900 sq. ft.
$1,750,000Active5 beds 6 baths4,900 sq. ft.3124 Galena Circle #832, Chattanooga, TN 37419
MLS# 1528347Listed by: KELLER WILLIAMS REALTY - New
 $429,000Active4 beds 2 baths1,596 sq. ft.
$429,000Active4 beds 2 baths1,596 sq. ft.2109 Lyndon Avenue, Chattanooga, TN 37415
MLS# 1528356Listed by: REAL BROKER - New
 $235,100Active4 beds 2 baths2,621 sq. ft.
$235,100Active4 beds 2 baths2,621 sq. ft.930 Runyan Dr, Chattanooga, TN 37405
MLS# 3128570Listed by: BRADFORD REAL ESTATE - New
 $559,500Active3 beds 3 baths2,404 sq. ft.
$559,500Active3 beds 3 baths2,404 sq. ft.2895 Butlers Green Circle #72, Chattanooga, TN 37421
MLS# 1528334Listed by: EAH BROKERAGE, LP - New
 $275,000Active3 beds 2 baths1,244 sq. ft.
$275,000Active3 beds 2 baths1,244 sq. ft.9208 Misty Ridge Drive, Chattanooga, TN 37416
MLS# 1528335Listed by: ROGUE REAL ESTATE COMPANY LLC - Open Sun, 1 to 3pmNew
 $549,000Active2 beds 2 baths1,189 sq. ft.
$549,000Active2 beds 2 baths1,189 sq. ft.1603 Long Street #203, Chattanooga, TN 37408
MLS# 1528337Listed by: REAL ESTATE PARTNERS CHATTANOOGA LLC - New
 $335,000Active3 beds 2 baths1,638 sq. ft.
$335,000Active3 beds 2 baths1,638 sq. ft.7848 Legacy Park Court, Chattanooga, TN 37421
MLS# 1528338Listed by: KELLER WILLIAMS REALTY - Open Sun, 1 to 3pmNew
 $749,000Active2 beds 2 baths1,409 sq. ft.
$749,000Active2 beds 2 baths1,409 sq. ft.1603 Long Street #405, Chattanooga, TN 37408
MLS# 1528340Listed by: REAL ESTATE PARTNERS CHATTANOOGA LLC

