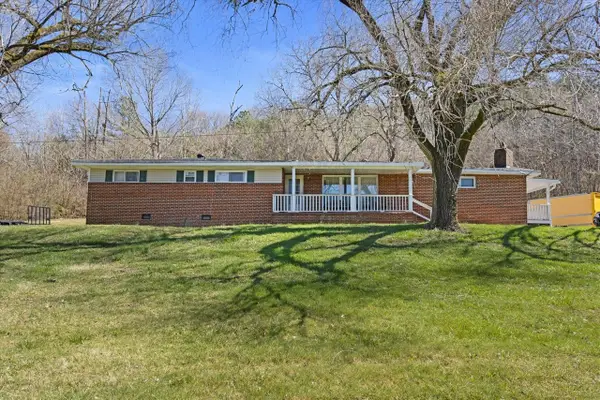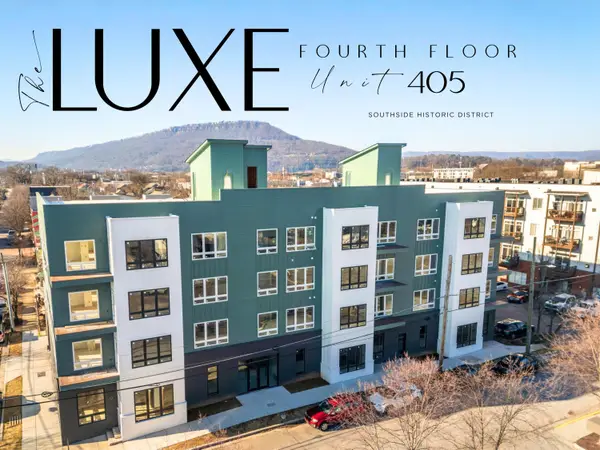1621 Fernwood Circle, Chattanooga, TN 37421
Local realty services provided by:Better Homes and Gardens Real Estate Signature Brokers
1621 Fernwood Circle,Chattanooga, TN 37421
$285,000
- 3 Beds
- 2 Baths
- 1,689 sq. ft.
- Single family
- Pending
Listed by: renee watson, sarah e brogdon
Office: real estate partners chattanooga llc.
MLS#:1520197
Source:TN_CAR
Price summary
- Price:$285,000
- Price per sq. ft.:$168.74
About this home
Welcome to 1621 Fernwood Circle, a charming three bedroom, two bathroom home tucked away on a quiet street in East Brainerd. The inviting rocking chair front porch, shaded by a mature redbud and leafy tree, sets a welcoming tone from the start. Inside, you will find a thoughtful layout that balances comfort with functionality. A separate dining area offers space for family meals or gatherings, while the living room serves as the heart of the home. The cozy brick hearth fireplace and shiplap accents create warmth and character, and this room flows seamlessly into the kitchen and provides access to the garage. A French door opens to a covered back porch that overlooks the flat backyard, where a crepe myrtle adds seasonal beauty.
The kitchen features freshly painted cabinets and walls, offering a clean and inviting space to prepare meals. The hallway includes a storage closet and a full bathroom with freshly painted cabinetry. The primary suite is a true retreat with a shiplap accent wall, tile flooring in the en suite bath, and a comfortable, airy feel. Two additional guest bedrooms are spacious and versatile, ideal for family, guests, or a home office. A laundry room completes the interior with added convenience. Off-street parking, street parking, and a spacious two car garage provide ample convenience for daily living.
Located just minutes from the shopping and dining hub of Gunbarrel Road, this home combines suburban charm with access to modern amenities. East Brainerd offers plenty of conveniences near the Hamilton Place area, including hospitals, while major employers such as Amazon and Volkswagen are only 10 to 12 minutes away. Hixson is about 15 minutes away, and downtown Chattanooga can be reached in around 20 minutes. Perfectly suited for families or professionals, this property delivers a comfortable lifestyle in a desirable location.
Home is being sold as-is.
Contact an agent
Home facts
- Year built:1964
- Listing ID #:1520197
- Added:156 day(s) ago
- Updated:February 10, 2026 at 08:36 AM
Rooms and interior
- Bedrooms:3
- Total bathrooms:2
- Full bathrooms:2
- Living area:1,689 sq. ft.
Heating and cooling
- Cooling:Central Air, Electric
- Heating:Central, Electric, Heating
Structure and exterior
- Roof:Shingle
- Year built:1964
- Building area:1,689 sq. ft.
- Lot area:0.24 Acres
Utilities
- Water:Public, Water Available
- Sewer:Public Sewer, Sewer Connected
Finances and disclosures
- Price:$285,000
- Price per sq. ft.:$168.74
- Tax amount:$1,857
New listings near 1621 Fernwood Circle
- New
 $37,900Active0.55 Acres
$37,900Active0.55 Acres3559 Dodson Avenue, Chattanooga, TN 37406
MLS# 1528366Listed by: REAL BROKER - New
 $285,000Active3 beds 1 baths1,416 sq. ft.
$285,000Active3 beds 1 baths1,416 sq. ft.3741 Cuscowilla Trail, Chattanooga, TN 37415
MLS# 1528345Listed by: LIFESTYLES REALTY TENNESSEE, INC - New
 $1,750,000Active5 beds 6 baths4,900 sq. ft.
$1,750,000Active5 beds 6 baths4,900 sq. ft.3124 Galena Circle #832, Chattanooga, TN 37419
MLS# 1528347Listed by: KELLER WILLIAMS REALTY - New
 $429,000Active4 beds 2 baths1,596 sq. ft.
$429,000Active4 beds 2 baths1,596 sq. ft.2109 Lyndon Avenue, Chattanooga, TN 37415
MLS# 1528356Listed by: REAL BROKER - New
 $235,100Active4 beds 2 baths2,621 sq. ft.
$235,100Active4 beds 2 baths2,621 sq. ft.930 Runyan Dr, Chattanooga, TN 37405
MLS# 3128570Listed by: BRADFORD REAL ESTATE - New
 $559,500Active3 beds 3 baths2,404 sq. ft.
$559,500Active3 beds 3 baths2,404 sq. ft.2895 Butlers Green Circle #72, Chattanooga, TN 37421
MLS# 1528334Listed by: EAH BROKERAGE, LP - New
 $275,000Active3 beds 2 baths1,244 sq. ft.
$275,000Active3 beds 2 baths1,244 sq. ft.9208 Misty Ridge Drive, Chattanooga, TN 37416
MLS# 1528335Listed by: ROGUE REAL ESTATE COMPANY LLC - Open Sun, 1 to 3pmNew
 $549,000Active2 beds 2 baths1,189 sq. ft.
$549,000Active2 beds 2 baths1,189 sq. ft.1603 Long Street #203, Chattanooga, TN 37408
MLS# 1528337Listed by: REAL ESTATE PARTNERS CHATTANOOGA LLC - New
 $335,000Active3 beds 2 baths1,638 sq. ft.
$335,000Active3 beds 2 baths1,638 sq. ft.7848 Legacy Park Court, Chattanooga, TN 37421
MLS# 1528338Listed by: KELLER WILLIAMS REALTY - Open Sun, 1 to 3pmNew
 $749,000Active2 beds 2 baths1,409 sq. ft.
$749,000Active2 beds 2 baths1,409 sq. ft.1603 Long Street #405, Chattanooga, TN 37408
MLS# 1528340Listed by: REAL ESTATE PARTNERS CHATTANOOGA LLC

