1725 Oakvale Drive, Chattanooga, TN 37421
Local realty services provided by:Better Homes and Gardens Real Estate Signature Brokers
1725 Oakvale Drive,Chattanooga, TN 37421
$419,900
- 3 Beds
- 3 Baths
- 1,922 sq. ft.
- Single family
- Pending
Listed by: johnny smith
Office: keller williams realty
MLS#:1521394
Source:TN_CAR
Price summary
- Price:$419,900
- Price per sq. ft.:$218.47
About this home
Now Offered at a New Lower Price!
This like-new Craftsman-style home in the highly sought-after Oakvale Subdivision is move-in ready and perfectly located in East Brainerd. Tucked away on a quiet cul-de-sac, the home offers both privacy and convenience, just minutes from shopping, medical offices, and I-75. Situated on a level lot with one of the largest front and back yards in the neighborhood, this well-maintained home truly stands out. Featuring 3 bedrooms and 2.5 bathrooms, the open and functional layout is ideal for comfortable everyday living. Beautiful hardwood floors span the main level, complemented by brand-new carpet in the primary bedroom on the main floor and upstairs. The kitchen is designed for both cooking and entertaining, offering granite countertops, stainless steel appliances, soft-close drawers, and abundant cabinetry. Upstairs, you'll find a spacious unfinished bonus room of approximately 500 square feet—perfect for a future home office, gym, playroom, or additional bedroom. Step outside to enjoy the covered back deck overlooking a peaceful, private backyard—ideal for relaxing or entertaining. The home is zoned for East Brainerd Elementary and East Hamilton Schools and is conveniently located near Hamilton Place Mall, Chattanooga Airport, Erlanger East, dining, and more. To provide added peace of mind, the seller is offering a one-year home warranty. Don't miss this opportunity to own in one of East Brainerd's most desirable neighborhoods—schedule your showing today!
Contact an agent
Home facts
- Year built:2020
- Listing ID #:1521394
- Added:87 day(s) ago
- Updated:December 27, 2025 at 03:54 AM
Rooms and interior
- Bedrooms:3
- Total bathrooms:3
- Full bathrooms:2
- Half bathrooms:1
- Living area:1,922 sq. ft.
Heating and cooling
- Cooling:Central Air, Electric, Multi Units
- Heating:Central, Electric, Heating
Structure and exterior
- Roof:Shingle
- Year built:2020
- Building area:1,922 sq. ft.
- Lot area:0.25 Acres
Utilities
- Water:Public
- Sewer:Public Sewer, Sewer Connected
Finances and disclosures
- Price:$419,900
- Price per sq. ft.:$218.47
- Tax amount:$3,553
New listings near 1725 Oakvale Drive
- New
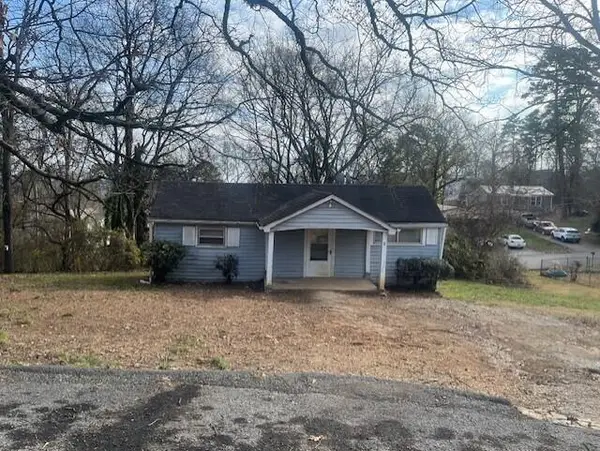 $115,000Active3 beds 1 baths986 sq. ft.
$115,000Active3 beds 1 baths986 sq. ft.808 Sylvan Drive, Chattanooga, TN 37411
MLS# 1525651Listed by: CRYE-LEIKE REALTORS - New
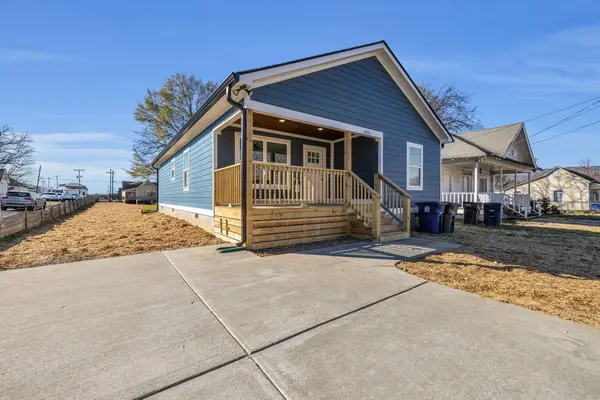 $269,000Active4 beds 2 baths1,626 sq. ft.
$269,000Active4 beds 2 baths1,626 sq. ft.2812 E 46th Street, Chattanooga, TN 37407
MLS# 1525648Listed by: KELLER WILLIAMS REALTY - New
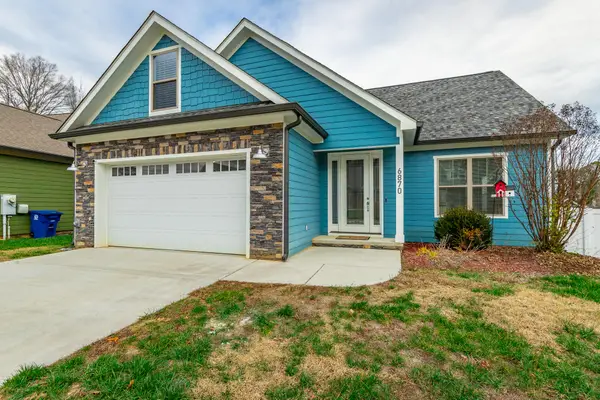 $549,900Active4 beds 3 baths2,185 sq. ft.
$549,900Active4 beds 3 baths2,185 sq. ft.6870 Carnell Way, Chattanooga, TN 37421
MLS# 1525643Listed by: CRYE-LEIKE, REALTORS 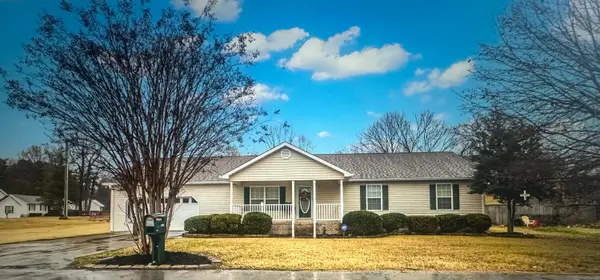 $315,000Pending3 beds 2 baths1,705 sq. ft.
$315,000Pending3 beds 2 baths1,705 sq. ft.1121 Forest Plaza Circle, Hixson, TN 37343
MLS# 1525640Listed by: RH REAL ESTATE, LLC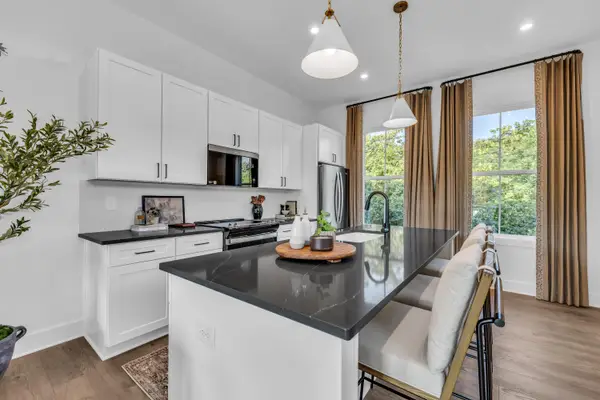 $400,000Pending2 beds 2 baths1,171 sq. ft.
$400,000Pending2 beds 2 baths1,171 sq. ft.628 Belle Trace Circle #106, Chattanooga, TN 37405
MLS# 1525629Listed by: EAH BROKERAGE, LP- New
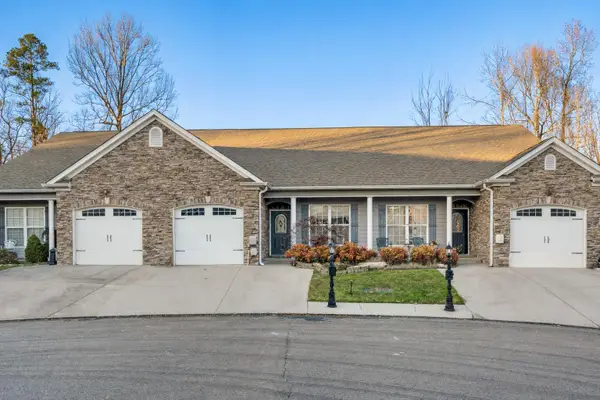 $315,000Active2 beds 2 baths1,340 sq. ft.
$315,000Active2 beds 2 baths1,340 sq. ft.7685 Magnolia Leaf Lane, Chattanooga, TN 37421
MLS# 1525319Listed by: COMPASS TENNESSEE - New
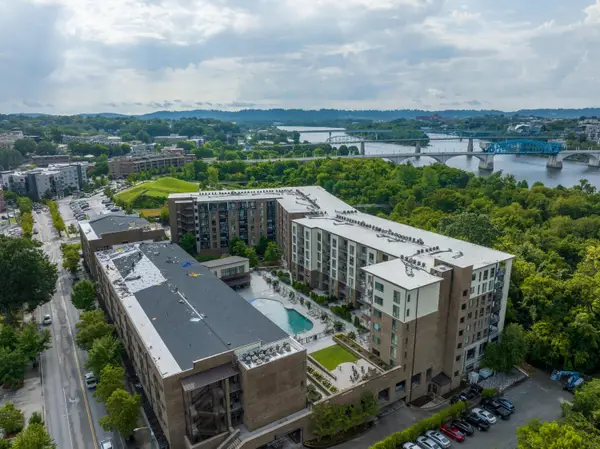 $525,000Active2 beds 2 baths1,217 sq. ft.
$525,000Active2 beds 2 baths1,217 sq. ft.200 Manufacturers Road #Apt 445, Chattanooga, TN 37405
MLS# 1525569Listed by: KELLER WILLIAMS REALTY 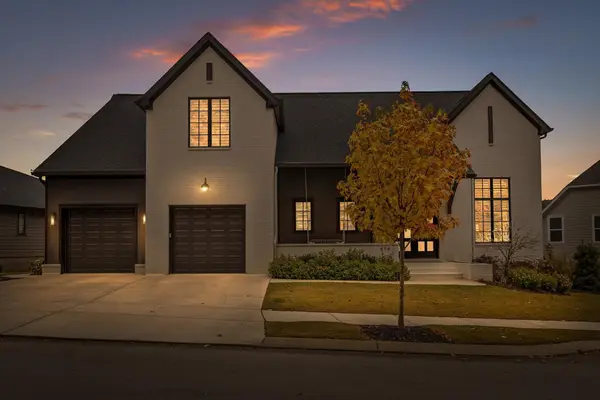 $1,175,000Pending4 beds 3 baths3,486 sq. ft.
$1,175,000Pending4 beds 3 baths3,486 sq. ft.474 Sun Valley Road, Chattanooga, TN 37419
MLS# 1525556Listed by: KELLER WILLIAMS REALTY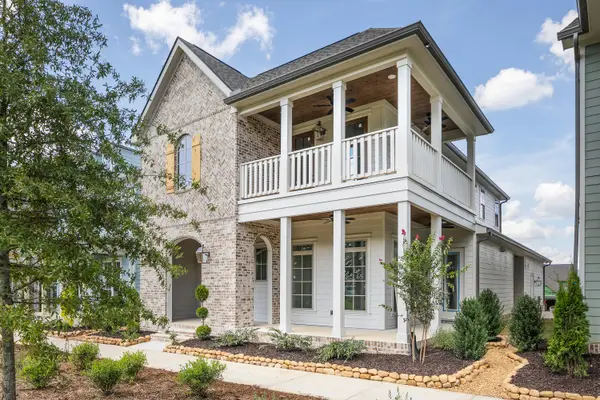 $677,915Pending4 beds 4 baths3,200 sq. ft.
$677,915Pending4 beds 4 baths3,200 sq. ft.6885 Charming Place #194, Hixson, TN 37343
MLS# 1525558Listed by: GREENTECH HOMES LLC- New
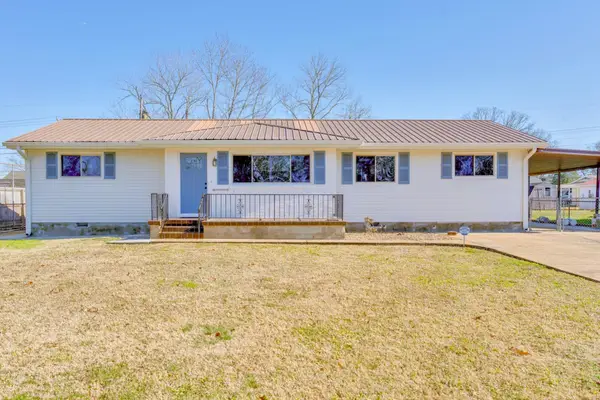 $349,900Active3 beds 2 baths1,902 sq. ft.
$349,900Active3 beds 2 baths1,902 sq. ft.1612 Sunray Drive, Chattanooga, TN 37412
MLS# 1525555Listed by: HORIZON SOTHEBY'S INTERNATIONAL REALTY
