175 Glenwood Drive, Chattanooga, TN 37404
Local realty services provided by:Better Homes and Gardens Real Estate Heritage Group
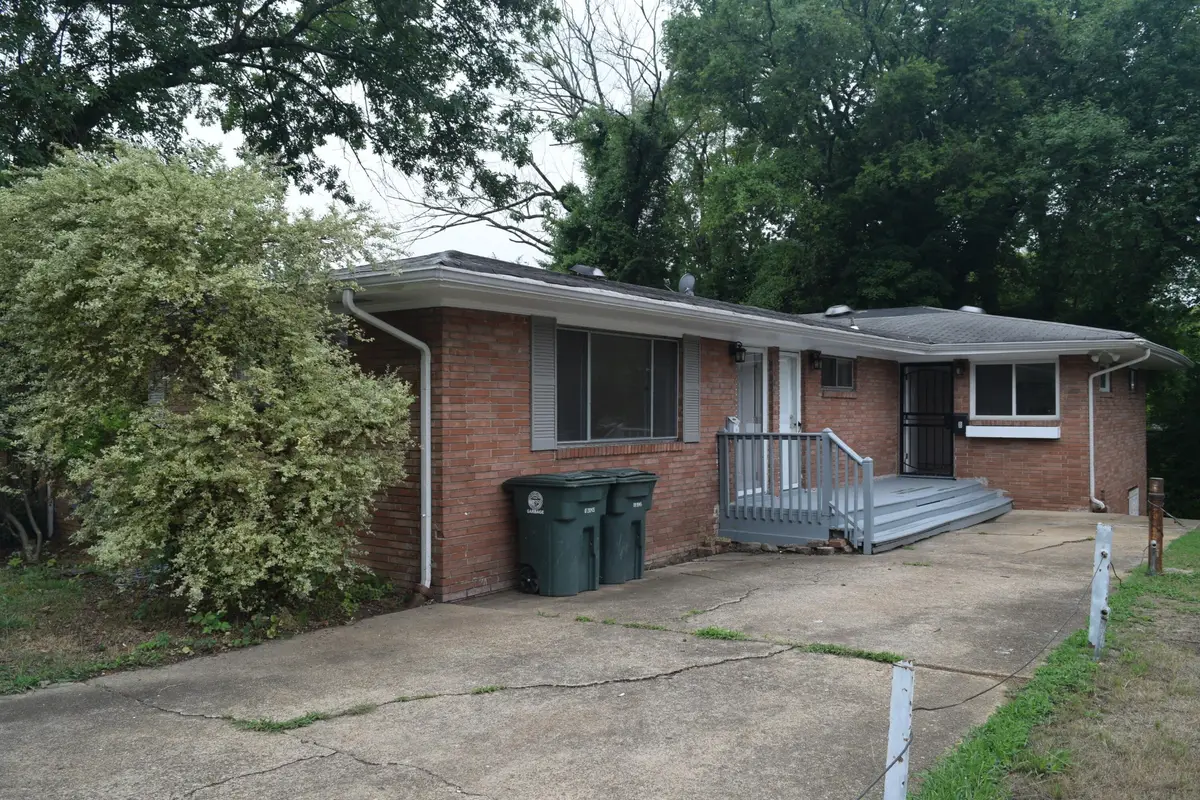
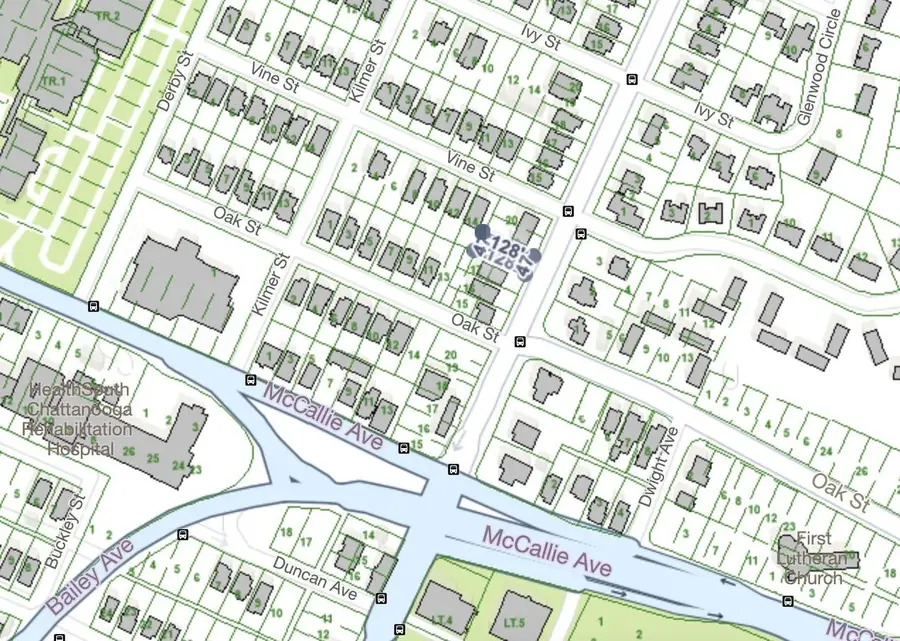
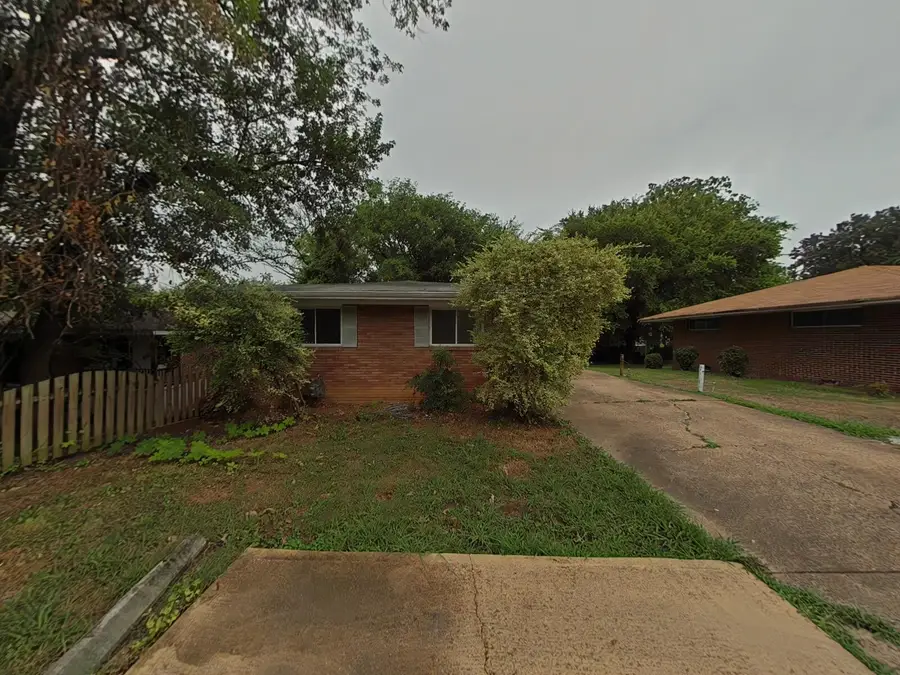
175 Glenwood Drive,Chattanooga, TN 37404
$299,999
- - Beds
- - Baths
- 1,800 sq. ft.
- Multi-family
- Active
Listed by:paul avratin
Office:united real estate experts
MLS#:2708911
Source:NASHVILLE
Price summary
- Price:$299,999
- Price per sq. ft.:$166.67
About this home
This Duplex, situated at 175 Glenwood Dr, offers a wonderful opportunity to own a piece of real estate in this desirable area. Featuring 5 bedrooms and 2 bathrooms. Apt A has 2 bedrooms 1 bath with living room & Eat In Kitchen, Apt B has 3 bedrooms 1 bath with living room & Eat In Kitchen. The property boasts a total area of 1800 square feet divide up into 2 units. Both units share a basement for storage & 2 separate laundry areas. Both units were just clean up along with fresh paint and floors were redone as well. This location is close to all your amenities & much much more. Don't miss out on the chance to make this Duplex your new home and/or investment. Come see this duplex to see if it's a fit for your next investment or live in half and rent out the other half. Come take a tour of this home, Copy & Paste in for your browser ! - https://view.ricoh360.com/21c2596b-de81-4e1a-8cc8-0ae44e45df1f Also for a Video Tour - https://vimeo.com/990698086
Contact an agent
Home facts
- Year built:1960
- Listing Id #:2708911
- Added:383 day(s) ago
- Updated:August 13, 2025 at 02:26 PM
Rooms and interior
- Living area:1,800 sq. ft.
Heating and cooling
- Cooling:Central Air, Electric
- Heating:Central, Electric
Structure and exterior
- Year built:1960
- Building area:1,800 sq. ft.
Schools
- High school:Brainerd High School
- Middle school:Orchard Knob Middle School
- Elementary school:Orchard Knob Elementary School
Utilities
- Water:Public, Water Available
- Sewer:Public Sewer
Finances and disclosures
- Price:$299,999
- Price per sq. ft.:$166.67
- Tax amount:$1,809
New listings near 175 Glenwood Drive
- New
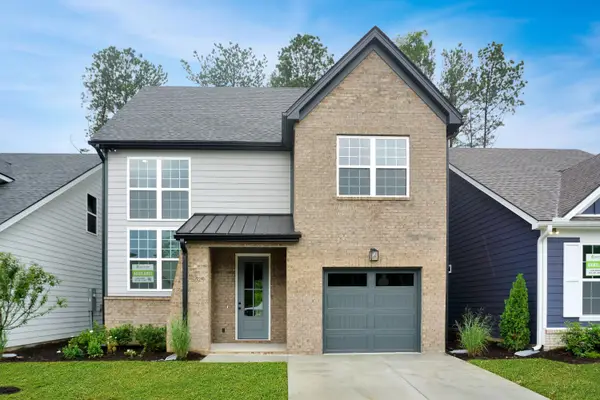 $395,460Active3 beds 3 baths1,557 sq. ft.
$395,460Active3 beds 3 baths1,557 sq. ft.1027 Fortitude Trail, Chattanooga, TN 37421
MLS# 1518672Listed by: PARKSIDE REALTY - New
 $374,900Active3 beds 3 baths1,557 sq. ft.
$374,900Active3 beds 3 baths1,557 sq. ft.1019 Fortitude Trail, Chattanooga, TN 37421
MLS# 2974217Listed by: PARKSIDE REALTY, LLC - Open Sun, 2 to 4pmNew
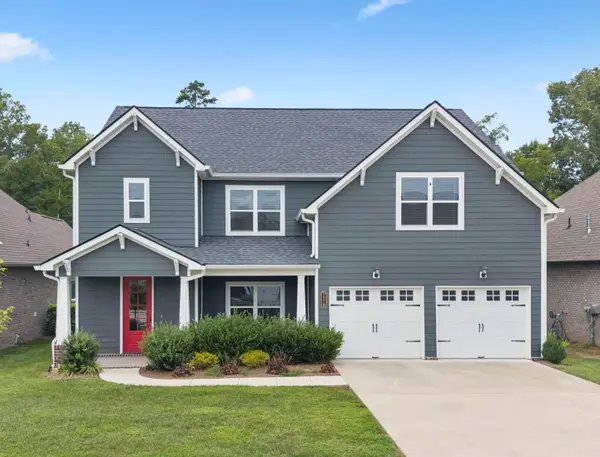 $575,000Active4 beds 4 baths2,988 sq. ft.
$575,000Active4 beds 4 baths2,988 sq. ft.1578 Buttonwood Loop, Chattanooga, TN 37421
MLS# 1518661Listed by: EXP REALTY LLC - Open Sun, 1 to 3pmNew
 $575,000Active4 beds 4 baths2,988 sq. ft.
$575,000Active4 beds 4 baths2,988 sq. ft.1578 Buttonwood Loop, Chattanooga, TN 37421
MLS# 2974146Listed by: EXP REALTY - New
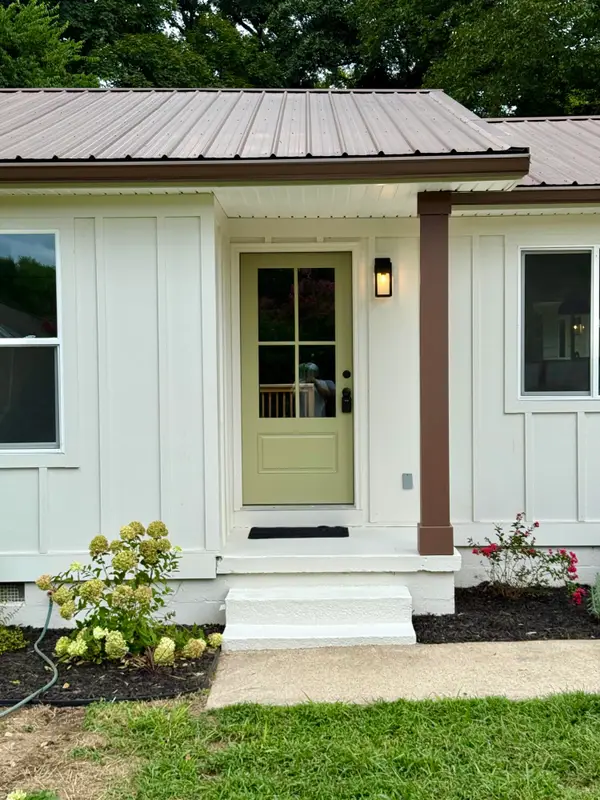 $349,900Active4 beds 3 baths1,751 sq. ft.
$349,900Active4 beds 3 baths1,751 sq. ft.4607 Paw Trail, Chattanooga, TN 37416
MLS# 1518543Listed by: EXP REALTY LLC 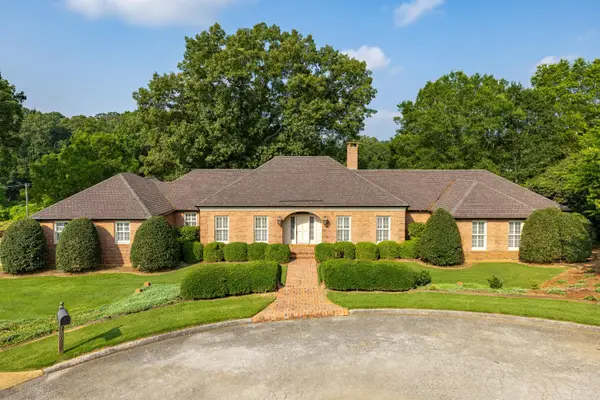 $2,200,000Pending3 beds 4 baths4,899 sq. ft.
$2,200,000Pending3 beds 4 baths4,899 sq. ft.1500 River View Oaks Road, Chattanooga, TN 37405
MLS# 1518652Listed by: REAL ESTATE PARTNERS CHATTANOOGA LLC- New
 $345,000Active3 beds 2 baths1,488 sq. ft.
$345,000Active3 beds 2 baths1,488 sq. ft.3906 Forest Highland Circle, Chattanooga, TN 37415
MLS# 1518651Listed by: REAL BROKER - New
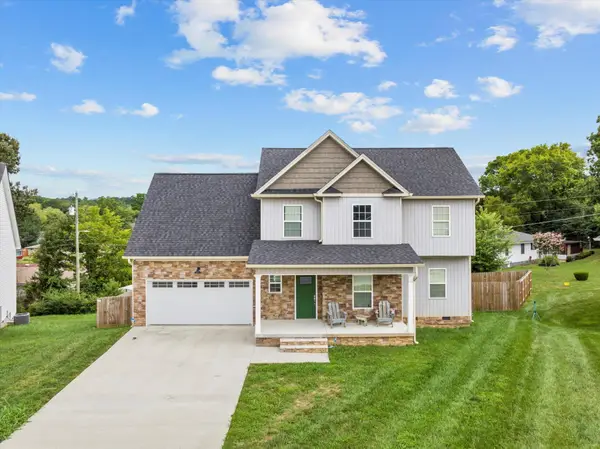 $419,000Active3 beds 4 baths2,538 sq. ft.
$419,000Active3 beds 4 baths2,538 sq. ft.4502 Brick Mason, Chattanooga, TN 37411
MLS# 2970608Listed by: EXP REALTY LLC - New
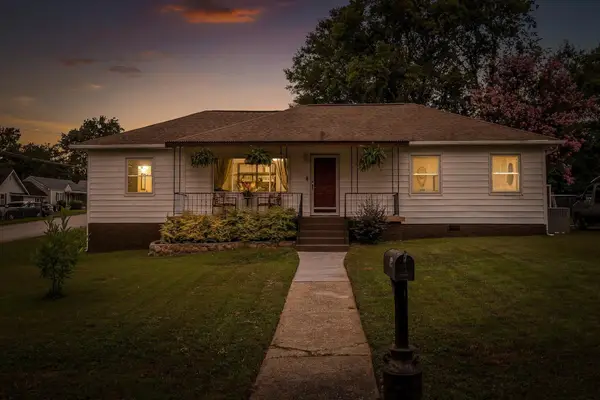 $324,900Active3 beds 3 baths1,676 sq. ft.
$324,900Active3 beds 3 baths1,676 sq. ft.725 Astor Lane, Chattanooga, TN 37412
MLS# 2973375Listed by: RE/MAX RENAISSANCE - New
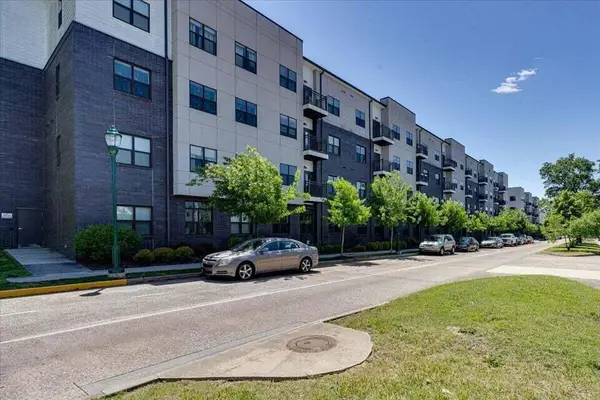 $224,900Active1 beds 1 baths670 sq. ft.
$224,900Active1 beds 1 baths670 sq. ft.782 Riverfront Parkway #415, Chattanooga, TN 37402
MLS# 1518494Listed by: EXP REALTY, LLC
