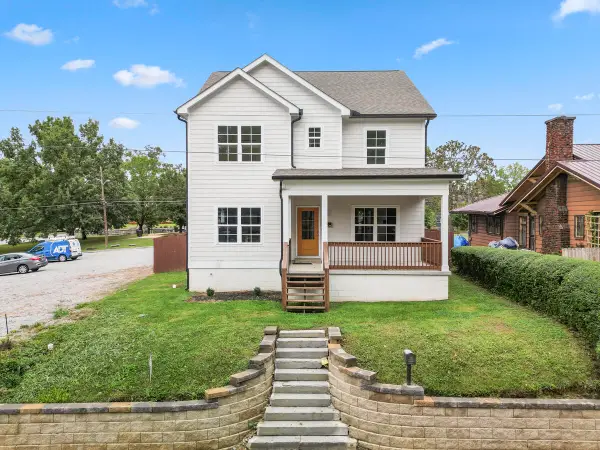1811 Oakvale Drive, Chattanooga, TN 37421
Local realty services provided by:Better Homes and Gardens Real Estate Signature Brokers
1811 Oakvale Drive,Chattanooga, TN 37421
$434,000
- 3 Beds
- 3 Baths
- 2,192 sq. ft.
- Single family
- Active
Listed by:rogelio lantigua
Office:exp realty, llc.
MLS#:20252543
Source:TN_RCAR
Price summary
- Price:$434,000
- Price per sq. ft.:$197.99
About this home
Motivated Seller - Bring Your Offer
Welcome to 1811 Oakvale Drive, a beautifully maintained 3-bedroom, 2.5-bath home located in the sought-after Oakvale subdivision of East Brainerd. Built in 2020, this spacious two-story property offers over 2,190 finished square feet, including a large bonus room with natural light and a private enclosed office space—perfect for remote work, hobbies, or extra storage.
Enjoy a stunning open-concept main level with hardwood floors, 9-foot ceilings, and a cozy gas fireplace with shiplap and wood beam mantel. The kitchen features granite countertops, stainless steel appliances (including refrigerator), a pantry, and a breakfast area ideal for daily living and entertaining.
The spacious primary suite on the main floor includes a walk-in closet, double vanity, and tiled shower. Upstairs, you'll find two additional bedrooms, a full bath, and the large bonus space.
Outside, relax on the screened and covered back porch or host guests on the freshly painted extended deck. Additional highlights include a finished she-shed with A/C, wood-fenced backyard, 2-car garage, and covered front porch.
Located just minutes from Hamilton Place Mall, Chattanooga Airport, Erlanger East Hospital, and top-rated schools. No HOA fees, low county taxes, and future plans for a passive park at the subdivision entrance add even more value.
Don't miss the opportunity to own this move-in-ready home in a prime location!
Contact an agent
Home facts
- Year built:2020
- Listing ID #:20252543
- Added:116 day(s) ago
- Updated:September 30, 2025 at 02:14 PM
Rooms and interior
- Bedrooms:3
- Total bathrooms:3
- Full bathrooms:2
- Half bathrooms:1
- Living area:2,192 sq. ft.
Heating and cooling
- Cooling:Central Air, Multi Units
- Heating:Central, Electric
Structure and exterior
- Roof:Shingle
- Year built:2020
- Building area:2,192 sq. ft.
- Lot area:0.21 Acres
Schools
- High school:East Hamilton
- Middle school:East Hamilton
- Elementary school:East Brainerd
Utilities
- Water:Public, Water Connected
- Sewer:Public Sewer, Sewer Connected
Finances and disclosures
- Price:$434,000
- Price per sq. ft.:$197.99
- Tax amount:$3,602
New listings near 1811 Oakvale Drive
- New
 $475,000Active3 beds 3 baths1,578 sq. ft.
$475,000Active3 beds 3 baths1,578 sq. ft.509 E 16th Street, Chattanooga, TN 37408
MLS# 2994673Listed by: MERCHANT REAL ESTATE GROUP - New
 $199,000Active2 beds 2 baths1,142 sq. ft.
$199,000Active2 beds 2 baths1,142 sq. ft.4321 Lazard Street, Chattanooga, TN 37412
MLS# 3003200Listed by: RE/MAX PROPERTIES  $222,500Active2 beds 2 baths1,080 sq. ft.
$222,500Active2 beds 2 baths1,080 sq. ft.326 W Midvale Avenue #18, Chattanooga, TN 37405
MLS# 1520686Listed by: 1 PERCENT LISTS SCENIC CITY- New
 $380,000Active4 beds 2 baths1,818 sq. ft.
$380,000Active4 beds 2 baths1,818 sq. ft.4109 Tacoma Avenue, Chattanooga, TN 37415
MLS# 1521353Listed by: KELLER WILLIAMS REALTY - New
 $249,000Active2 beds 2 baths1,112 sq. ft.
$249,000Active2 beds 2 baths1,112 sq. ft.1306 Leaside Lane, Hixson, TN 37343
MLS# 1521371Listed by: KELLER WILLIAMS REALTY - New
 $350,000Active3 beds 2 baths1,400 sq. ft.
$350,000Active3 beds 2 baths1,400 sq. ft.3778 Kellys Ferry Road, Chattanooga, TN 37419
MLS# 1521373Listed by: REAL AGENTS REALTY COMPANY - Open Sun, 2 to 4pmNew
 $499,900Active4 beds 5 baths2,552 sq. ft.
$499,900Active4 beds 5 baths2,552 sq. ft.1047 Montague Place, Chattanooga, TN 37408
MLS# 1521369Listed by: THE AGENCY CHATTANOOGA - New
 $482,369Active3 beds 3 baths1,500 sq. ft.
$482,369Active3 beds 3 baths1,500 sq. ft.127 Peerless Avenue #118, Chattanooga, TN 37405
MLS# 1521364Listed by: EAH BROKERAGE, LP - New
 $265,000Active2 beds 2 baths1,060 sq. ft.
$265,000Active2 beds 2 baths1,060 sq. ft.3126 Rockmeade Drive, Chattanooga, TN 37411
MLS# 1521367Listed by: UNITED REAL ESTATE EXPERTS - New
 $575,000Active4 beds 4 baths2,950 sq. ft.
$575,000Active4 beds 4 baths2,950 sq. ft.1608 Bailey Avenue, Chattanooga, TN 37404
MLS# 1521351Listed by: REAL ESTATE PARTNERS CHATTANOOGA LLC
