1813 Crestwood Drive, Chattanooga, TN 37415
Local realty services provided by:Better Homes and Gardens Real Estate Jackson Realty
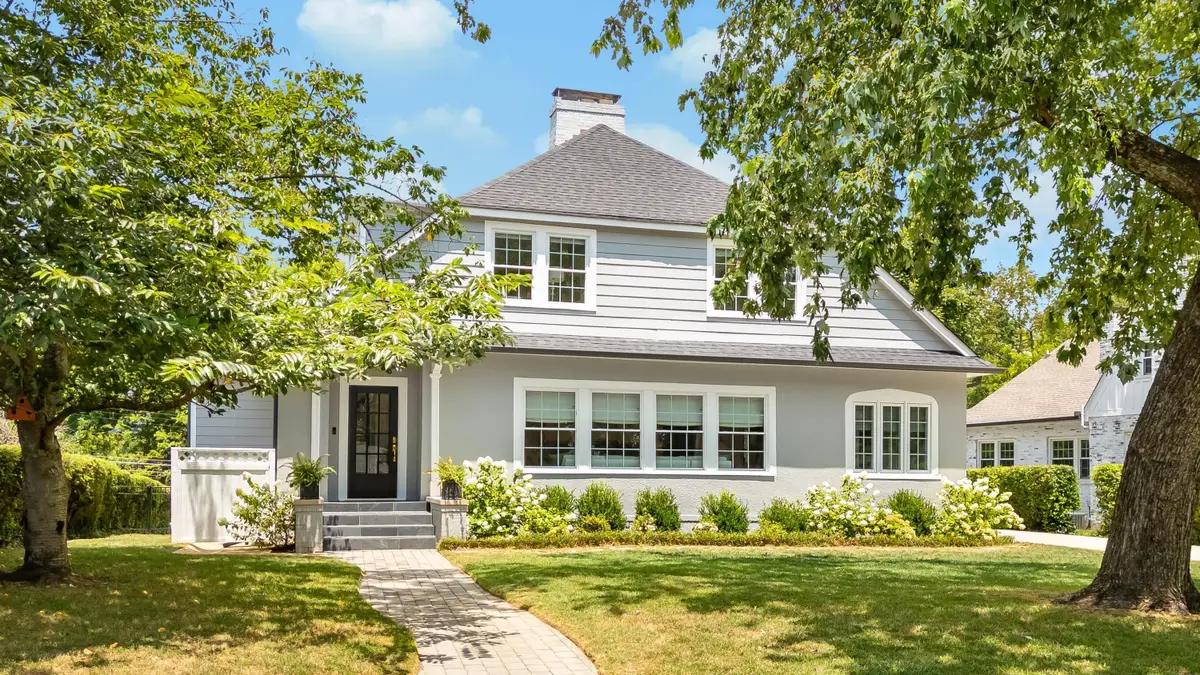
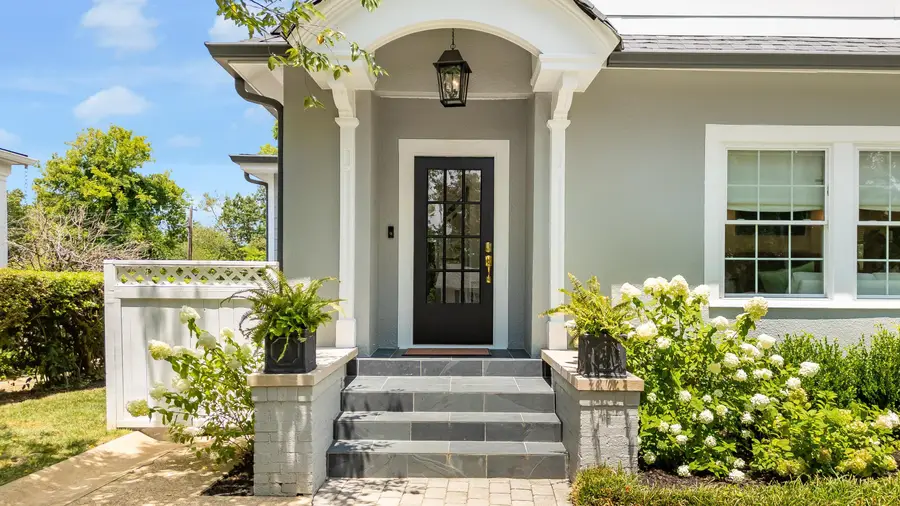
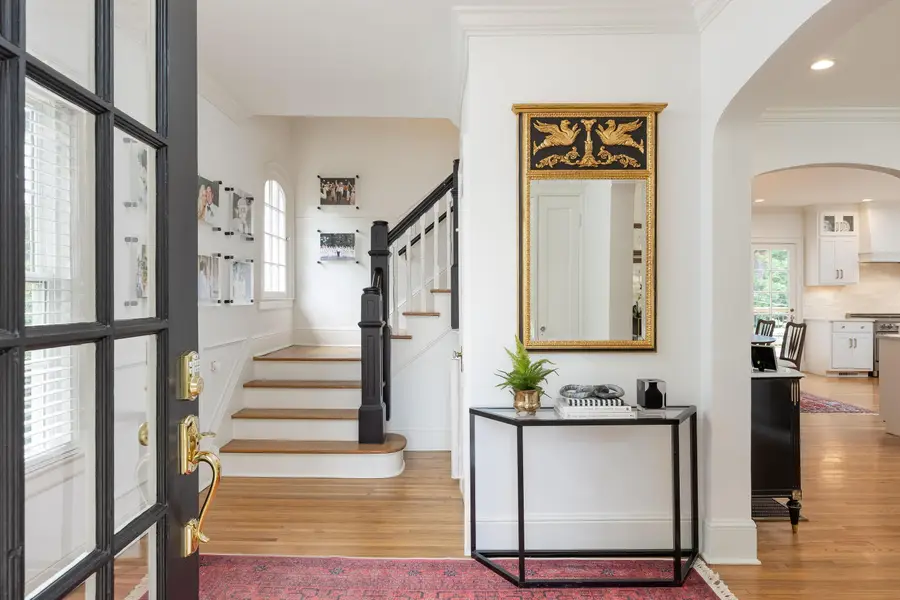
1813 Crestwood Drive,Chattanooga, TN 37415
$1,169,000
- 4 Beds
- 5 Baths
- 3,101 sq. ft.
- Single family
- Pending
Listed by:julie g fisher
Office:crye-leike, realtors
MLS#:1517181
Source:TN_CAR
Price summary
- Price:$1,169,000
- Price per sq. ft.:$376.98
About this home
Nestled in the highly sought after Dallas Heights neighborhood on Crestwood Drive, this charming, fully renovated and traditional home is just minutes away from downtown Chattanooga. Thoughtfully renovated from top to bottom, this home is a picture of timeless charm and character with modern features. A slate front porch welcomes you into the dedicated foyer which flows into the light filled and spacious living room highlighted by a stone fireplace, a private study or office and a half bath. The living room flows effortlessly into the open concept kitchen and dining area, perfect for everyday living and entertaining. The kitchen offers ample counter space, custom lit cabinets, a large center island, quartzite countertops, a 36'' gas range and a wet bar area with wine refrigerator. Conveniently accessed from the kitchen, enjoy the new deck which overlooks the sizable yard, fully fenced for your privacy. Further highlighting the main level is the primary bedroom suite offering a luxurious master bath with heated floors, a soaking tub, separate vanities and a generously sized shower. Head up to the second level where you will find three generously sized bedrooms, all with walk-in closets, one being en-suite which could easily function as a guest suite or additional primary bedroom. An additional full bath is conveniently located in the hallway to serve the other two bedrooms. Not to be missed on the second level is the sizable walkout storage area, and large hallway linen closets. The recent renovation encompassed finishing the basement offering a versatile living area with epoxy floors, a half bath, convenient storage access, and a direct walk-out to the backyard. The renovation also added a main level laundry/mud room with it's own entrance from the pull through concrete driveway. From the moment you step inside, this renovated gem will catch your eye at every turn and is matched only by it's unbeatable location!
Contact an agent
Home facts
- Year built:1920
- Listing Id #:1517181
- Added:26 day(s) ago
- Updated:July 27, 2025 at 04:19 PM
Rooms and interior
- Bedrooms:4
- Total bathrooms:5
- Full bathrooms:3
- Living area:3,101 sq. ft.
Heating and cooling
- Cooling:Central Air, Multi Units, Zoned
- Heating:Central, Heating
Structure and exterior
- Roof:Shingle
- Year built:1920
- Building area:3,101 sq. ft.
- Lot area:0.26 Acres
Utilities
- Water:Public, Water Connected
- Sewer:Public Sewer, Sewer Connected
Finances and disclosures
- Price:$1,169,000
- Price per sq. ft.:$376.98
- Tax amount:$4,389
New listings near 1813 Crestwood Drive
- New
 $125,000Active0.23 Acres
$125,000Active0.23 Acres1513 Chamberlain Avenue, Chattanooga, TN 37404
MLS# 20253861Listed by: COLDWELL BANKER KINARD REALTY - New
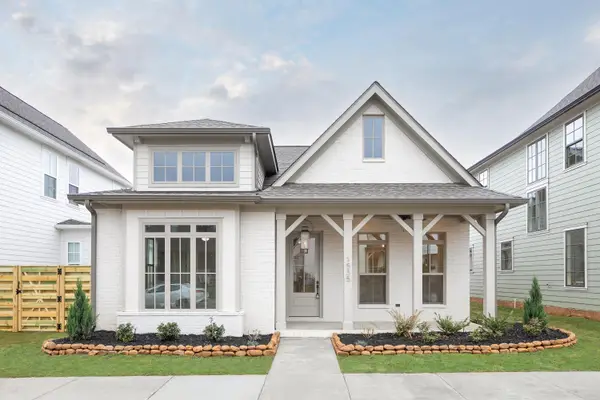 $539,900Active3 beds 2 baths2,000 sq. ft.
$539,900Active3 beds 2 baths2,000 sq. ft.1700 Farmstead Lot 85 Drive, Hixson, TN 37343
MLS# 1518856Listed by: GREENTECH HOMES LLC - New
 $599,000Active4 beds 4 baths2,946 sq. ft.
$599,000Active4 beds 4 baths2,946 sq. ft.1895 Chadwick Court, Hixson, TN 37343
MLS# 2975590Listed by: REAL ESTATE PARTNERS CHATTANOOGA, LLC - New
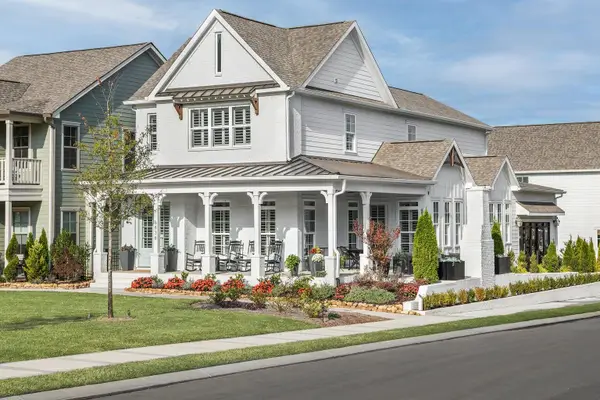 $604,500Active3 beds 4 baths3,000 sq. ft.
$604,500Active3 beds 4 baths3,000 sq. ft.6847 Charming Lot 184 Place, Hixson, TN 37343
MLS# 1518853Listed by: GREENTECH HOMES LLC - New
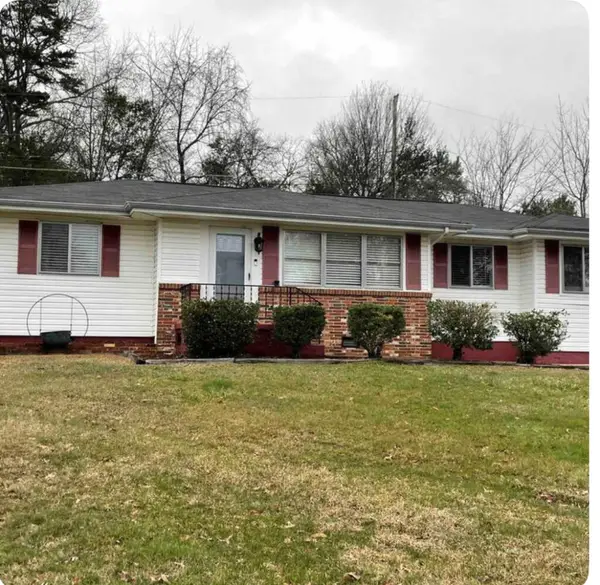 $355,000Active4 beds 3 baths1,784 sq. ft.
$355,000Active4 beds 3 baths1,784 sq. ft.1125 Cranbrook Drive, Hixson, TN 37343
MLS# 1518855Listed by: FLYNN REALTY - New
 $449,900Active4 beds 3 baths2,112 sq. ft.
$449,900Active4 beds 3 baths2,112 sq. ft.530 Shanti Drive, Chattanooga, TN 37412
MLS# 1518840Listed by: KELLER WILLIAMS REALTY - New
 $50,000Active0.38 Acres
$50,000Active0.38 Acres0 Crest North Road, Chattanooga, TN 37404
MLS# 1518838Listed by: RE/MAX RENAISSANCE REALTORS - New
 $189,900Active3 beds 1 baths1,098 sq. ft.
$189,900Active3 beds 1 baths1,098 sq. ft.220 Tunnel Boulevard, Chattanooga, TN 37411
MLS# 1518837Listed by: BENDER REALTY - New
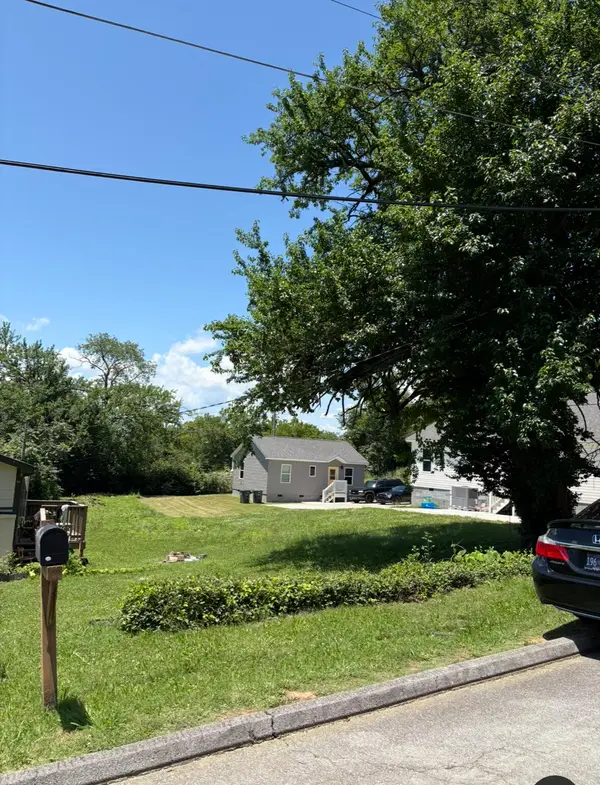 $59,000Active0.17 Acres
$59,000Active0.17 Acres2427 13th Avenue, Chattanooga, TN 37407
MLS# 1518831Listed by: KELLER WILLIAMS REALTY - New
 $307,500Active1 beds 2 baths1,188 sq. ft.
$307,500Active1 beds 2 baths1,188 sq. ft.987 Montague Place, Chattanooga, TN 37408
MLS# 1518830Listed by: KELLER WILLIAMS REALTY
