1813 E 04th Street, Chattanooga, TN 37404
Local realty services provided by:Better Homes and Gardens Real Estate Signature Brokers
1813 E 04th Street,Chattanooga, TN 37404
$475,000
- 7 Beds
- 4 Baths
- 2,920 sq. ft.
- Single family
- Active
Listed by: hannah legg
Office: keller williams realty
MLS#:1523554
Source:TN_CAR
Price summary
- Price:$475,000
- Price per sq. ft.:$162.67
About this home
Check out this 7 bedroom 4 full bathroom home in Orchard Knob! This home sits on a quiet street looking up at the historic Orchard Knob Reservation and is located in a great walkable neighborhood just minutes from UTC, hospitals, Southside, and more. Formerly a triplex, this home was converted to a large single family home in 2022 and was completed renovated from top to bottom. Updates include new HVAC, sewer, plumbing, electrical, roof, windows, all interior walls, floors, bathrooms, kitchen, and fresh paint inside and out. You'll love the open layout and modern finishes throughout as well as the two exposed brick fireplaces in the dining and living areas. The kitchen includes all stainless appliances, butcher block countertops, and white shaker cabinets. There are 4 bedrooms and 2 full bathrooms on the first floor. As you step downstairs, you'll find washer/dryer hook-ups, 3 additional bedrooms, one with it's own en suite full bathroom, and another shared full bathroom down the hallway. There's also a large storage area and easy access to the sided walkways and large parking pad at back of property. Plenty of room to share with family, friends, or house-hack with roommates. Schedule your private showing today! Owner/Agent.
Contact an agent
Home facts
- Year built:1930
- Listing ID #:1523554
- Added:42 day(s) ago
- Updated:December 17, 2025 at 06:56 PM
Rooms and interior
- Bedrooms:7
- Total bathrooms:4
- Full bathrooms:4
- Living area:2,920 sq. ft.
Heating and cooling
- Cooling:Central Air, Electric
- Heating:Central, Electric, Heating
Structure and exterior
- Roof:Shingle
- Year built:1930
- Building area:2,920 sq. ft.
- Lot area:0.12 Acres
Utilities
- Water:Public, Water Connected
- Sewer:Public Sewer, Sewer Connected
Finances and disclosures
- Price:$475,000
- Price per sq. ft.:$162.67
- Tax amount:$3,227
New listings near 1813 E 04th Street
- New
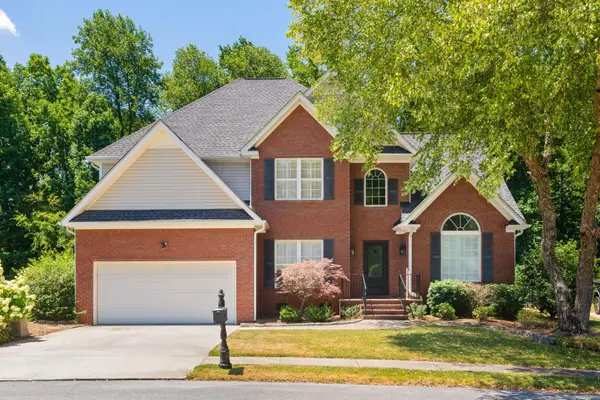 $550,000Active4 beds 3 baths2,452 sq. ft.
$550,000Active4 beds 3 baths2,452 sq. ft.2911 Stage Run, Hixson, TN 37343
MLS# 3066701Listed by: GREATER DOWNTOWN REALTY DBA KELLER WILLIAMS REALTY - New
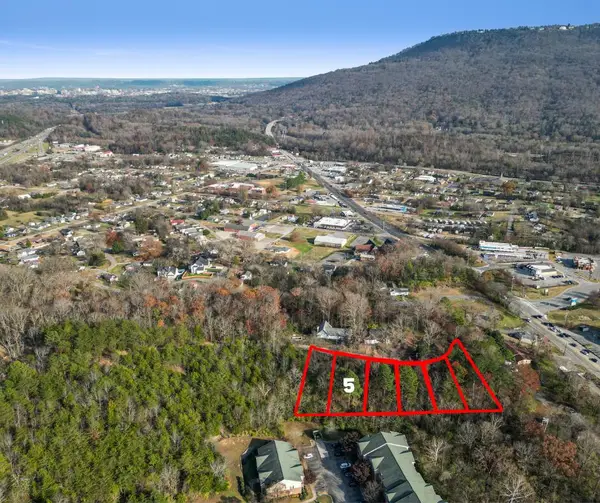 $47,000Active0.29 Acres
$47,000Active0.29 Acres0 Rose Circle #Lot 5, Chattanooga, TN 37419
MLS# 1525465Listed by: HUNT & NEST REALTY - New
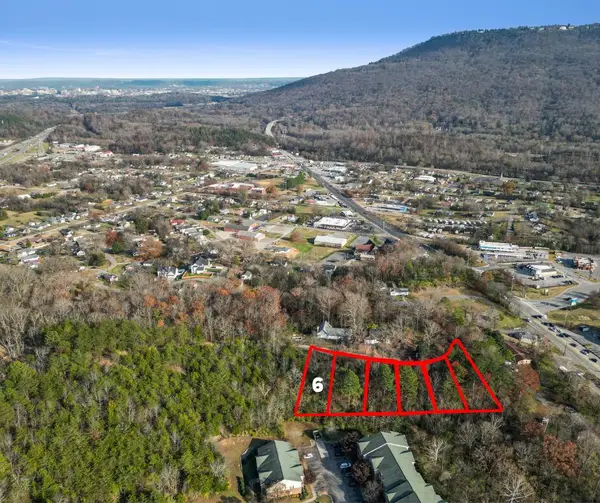 $47,000Active0.27 Acres
$47,000Active0.27 Acres0 Rose Circle #Lot 6, Chattanooga, TN 37419
MLS# 1525469Listed by: HUNT & NEST REALTY - New
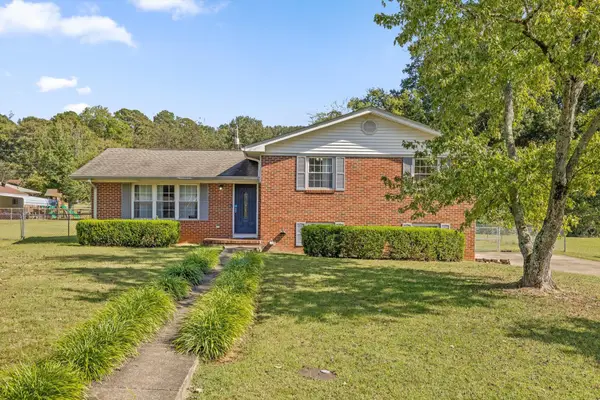 $330,000Active3 beds 2 baths1,765 sq. ft.
$330,000Active3 beds 2 baths1,765 sq. ft.7304 Frances Drive, Chattanooga, TN 37421
MLS# 3047497Listed by: GREATER DOWNTOWN REALTY DBA KELLER WILLIAMS REALTY - Coming Soon
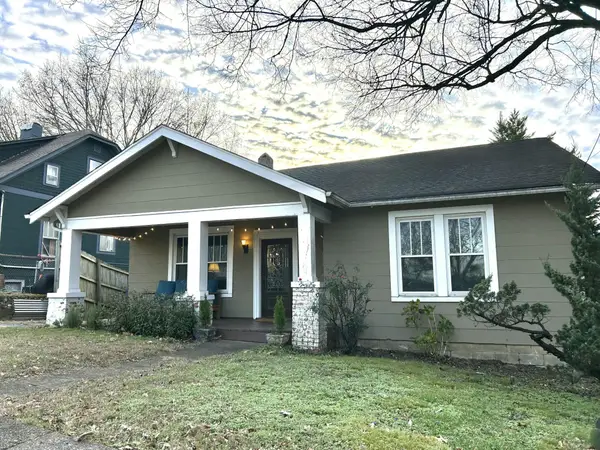 $340,000Coming Soon2 beds 1 baths
$340,000Coming Soon2 beds 1 baths916 Mississippi Avenue, Chattanooga, TN 37405
MLS# 3061023Listed by: REAL ESTATE PARTNERS CHATTANOOGA, LLC - Coming Soon
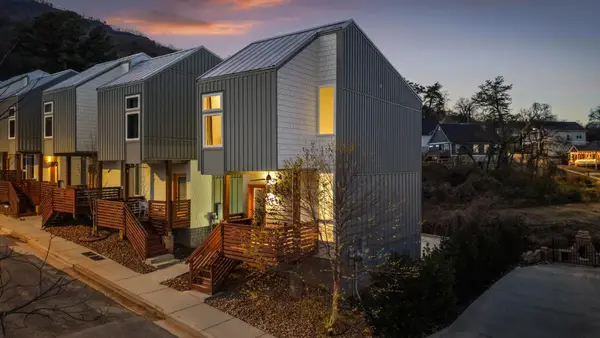 $375,000Coming Soon1 beds 2 baths
$375,000Coming Soon1 beds 2 baths207 Old Mountain Road, Chattanooga, TN 37409
MLS# 3061839Listed by: RE/MAX RENAISSANCE - Coming Soon
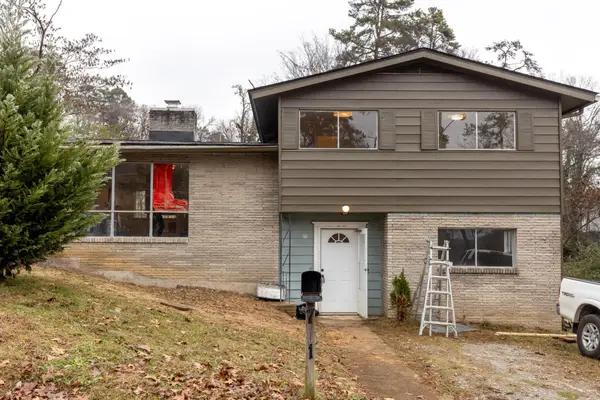 $250,000Coming Soon5 beds 3 baths
$250,000Coming Soon5 beds 3 baths731 Belle Vista Ave, Chattanooga, TN 37411
MLS# 3066113Listed by: GREATER DOWNTOWN REALTY DBA KELLER WILLIAMS REALTY - New
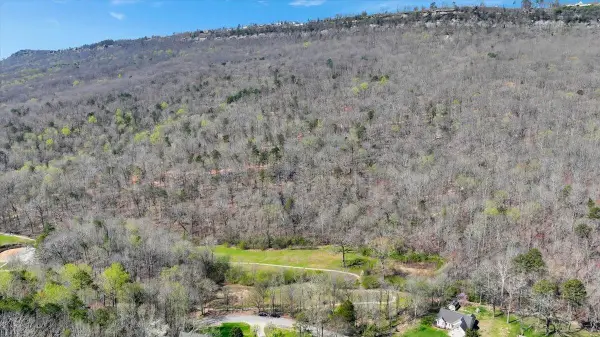 $150,000Active0.56 Acres
$150,000Active0.56 Acres1009 Reads Lake Road, Chattanooga, TN 37415
MLS# 2912322Listed by: FLETCHER BRIGHT REALTY - New
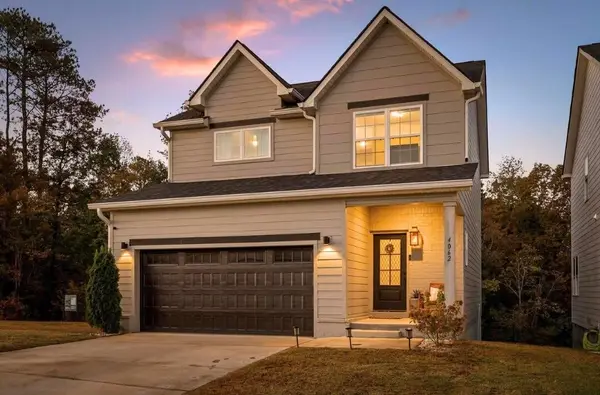 $440,000Active3 beds 3 baths1,820 sq. ft.
$440,000Active3 beds 3 baths1,820 sq. ft.4062 Inlet Loop, Chattanooga, TN 37416
MLS# 3059349Listed by: GREATER DOWNTOWN REALTY DBA KELLER WILLIAMS REALTY - New
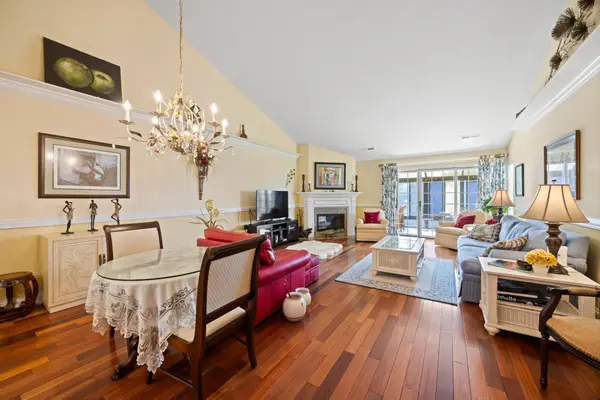 $365,000Active3 beds 2 baths1,766 sq. ft.
$365,000Active3 beds 2 baths1,766 sq. ft.4319 Lakeshore Lane #301, Chattanooga, TN 37415
MLS# 3059474Listed by: RE/MAX PROPERTIES
