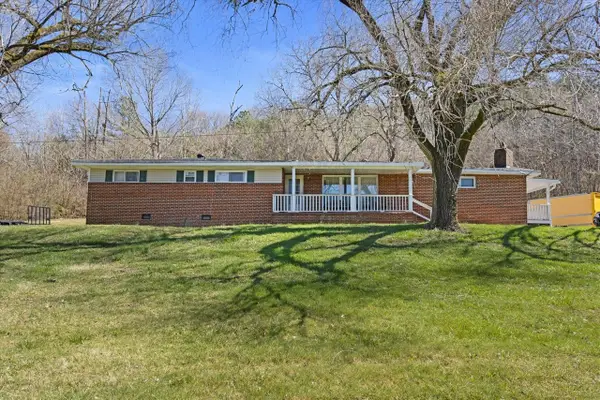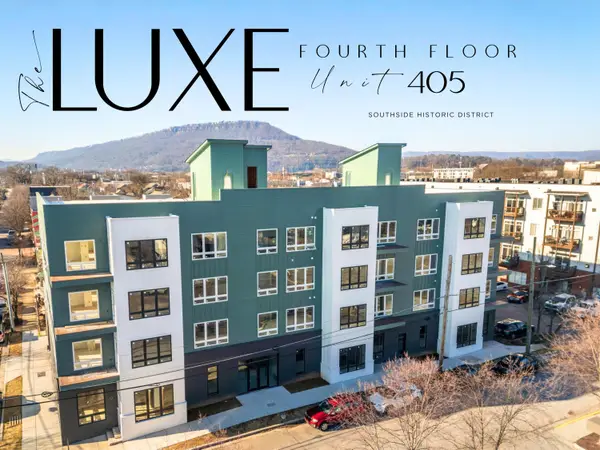- BHGRE®
- Tennessee
- Chattanooga
- 1814 Duncan Avenue
1814 Duncan Avenue, Chattanooga, TN 37404
Local realty services provided by:Better Homes and Gardens Real Estate Jackson Realty
1814 Duncan Avenue,Chattanooga, TN 37404
$445,000
- 3 Beds
- 2 Baths
- 2,056 sq. ft.
- Single family
- Active
Listed by: ashlee lawrence
Office: real broker
MLS#:1520955
Source:TN_CAR
Price summary
- Price:$445,000
- Price per sq. ft.:$216.44
About this home
Back on market due to no fault of seller! Welcome to 1814 Duncan Avenue, where classic Craftsman charm meets modern living in this beautifully updated home in the heart of Downtown Chattanooga's Highland Park. With a functional floor plan, thoughtful upgrades, and timeless details, this 3 bedroom, 2 bathroom home is equal parts stylish and comfortable. From the fully fenced and landscaped front yard, a welcoming covered porch sets the tone, perfect for evenings at home. Inside, natural light spills through large windows onto gleaming hardwood floors, creating an airy flow between the open living, dining, and kitchen spaces. The kitchen shines with stainless appliances, a generous island, and plenty of room for gathering. The main level offers a serene primary suite featuring an oversized walk-in closet and a spa-like bath complete with heated floors, a tiled walk-in shower, and luxe finishes. A dedicated laundry room with storage keeps everything organized. Upstairs, two additional bedrooms and a full bath provide flexibility for family, guests, work, or creative space. Step out back and you'll find a deck overlooking a landscaped and fenced yard, complete with a storage building. Jasmine vines climb on a privacy screen, adding greenery and a touch of charm. The basement cellar has been fully encapsulated and offers additional storage for every season. Set on a sidewalk-lined street just two miles from City Center, Highland Park offers the connection of a true neighborhood with quick access to downtown's best amenities. This home has been thoughtfully maintained and loved, and now it's ready for its next chapter.
Contact an agent
Home facts
- Year built:1910
- Listing ID #:1520955
- Added:142 day(s) ago
- Updated:February 12, 2026 at 03:27 PM
Rooms and interior
- Bedrooms:3
- Total bathrooms:2
- Full bathrooms:2
- Living area:2,056 sq. ft.
Heating and cooling
- Cooling:Central Air, Electric
- Heating:Central, Electric, Heating
Structure and exterior
- Roof:Shingle
- Year built:1910
- Building area:2,056 sq. ft.
Utilities
- Water:Public, Water Available
- Sewer:Public Sewer, Sewer Available
Finances and disclosures
- Price:$445,000
- Price per sq. ft.:$216.44
- Tax amount:$2,756
New listings near 1814 Duncan Avenue
- New
 $37,900Active0.55 Acres
$37,900Active0.55 Acres3559 Dodson Avenue, Chattanooga, TN 37406
MLS# 1528366Listed by: REAL BROKER - New
 $285,000Active3 beds 1 baths1,416 sq. ft.
$285,000Active3 beds 1 baths1,416 sq. ft.3741 Cuscowilla Trail, Chattanooga, TN 37415
MLS# 1528345Listed by: LIFESTYLES REALTY TENNESSEE, INC - New
 $1,750,000Active5 beds 6 baths4,900 sq. ft.
$1,750,000Active5 beds 6 baths4,900 sq. ft.3124 Galena Circle #832, Chattanooga, TN 37419
MLS# 1528347Listed by: KELLER WILLIAMS REALTY - New
 $429,000Active4 beds 2 baths1,596 sq. ft.
$429,000Active4 beds 2 baths1,596 sq. ft.2109 Lyndon Avenue, Chattanooga, TN 37415
MLS# 1528356Listed by: REAL BROKER - New
 $235,100Active4 beds 2 baths2,621 sq. ft.
$235,100Active4 beds 2 baths2,621 sq. ft.930 Runyan Dr, Chattanooga, TN 37405
MLS# 3128570Listed by: BRADFORD REAL ESTATE - New
 $559,500Active3 beds 3 baths2,404 sq. ft.
$559,500Active3 beds 3 baths2,404 sq. ft.2895 Butlers Green Circle #72, Chattanooga, TN 37421
MLS# 1528334Listed by: EAH BROKERAGE, LP - New
 $275,000Active3 beds 2 baths1,244 sq. ft.
$275,000Active3 beds 2 baths1,244 sq. ft.9208 Misty Ridge Drive, Chattanooga, TN 37416
MLS# 1528335Listed by: ROGUE REAL ESTATE COMPANY LLC - Open Sun, 1 to 3pmNew
 $549,000Active2 beds 2 baths1,189 sq. ft.
$549,000Active2 beds 2 baths1,189 sq. ft.1603 Long Street #203, Chattanooga, TN 37408
MLS# 1528337Listed by: REAL ESTATE PARTNERS CHATTANOOGA LLC - New
 $335,000Active3 beds 2 baths1,638 sq. ft.
$335,000Active3 beds 2 baths1,638 sq. ft.7848 Legacy Park Court, Chattanooga, TN 37421
MLS# 1528338Listed by: KELLER WILLIAMS REALTY - Open Sun, 1 to 3pmNew
 $749,000Active2 beds 2 baths1,409 sq. ft.
$749,000Active2 beds 2 baths1,409 sq. ft.1603 Long Street #405, Chattanooga, TN 37408
MLS# 1528340Listed by: REAL ESTATE PARTNERS CHATTANOOGA LLC

