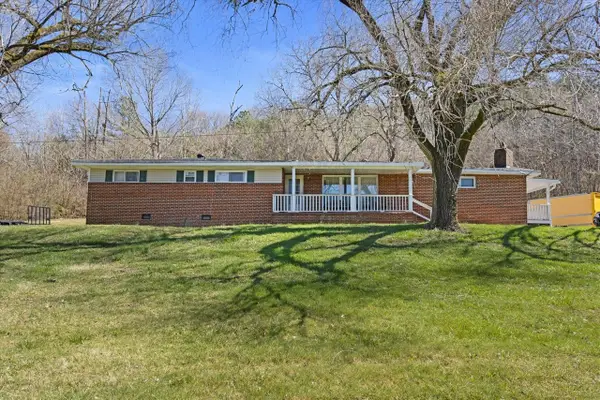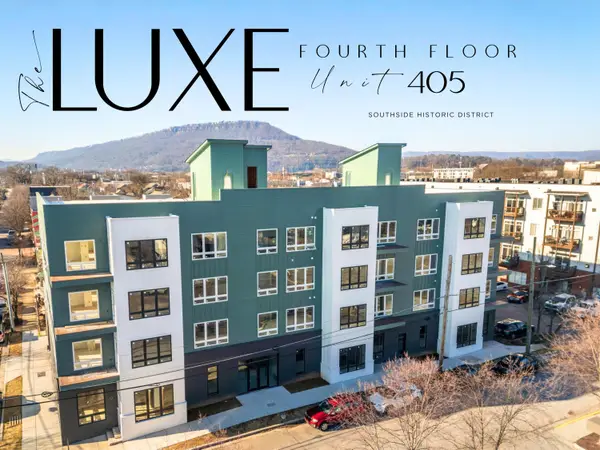1843 Coosa Way, Chattanooga, TN 37404
Local realty services provided by:Better Homes and Gardens Real Estate Ben Bray & Associates
1843 Coosa Way,Chattanooga, TN 37404
$365,000
- 3 Beds
- 3 Baths
- 1,710 sq. ft.
- Townhouse
- Active
Listed by: sean smith, mitch gibbs
Office: greater downtown realty dba keller williams realty
MLS#:2871761
Source:NASHVILLE
Price summary
- Price:$365,000
- Price per sq. ft.:$213.45
- Monthly HOA dues:$100
About this home
Preferred Lender Incentives available. Up to $9,000 in FREE grant money to use towards closing costs. 100% financing with no PMI. Only $500 down for eligible buyers. This unit may qualify for a Short-Term Vacation Rental (STVR) permit under the city's new guidelines. Limited investor opportunities available. Experience contemporary elegance at Mill Town, a thoughtfully designed townhome community by Dwell Designed Construction, set in one of Chattanooga's most dynamic and evolving neighborhoods. Located just steps from the historic Coosa Mill which is planned as a multi phase project to include residential and commercial space to include a grocer, retail, office space and more. These new-construction homes are at the heart of a thriving urban renaissance. This middle unit—the largest and only one of its kind available in the community—offers 1,710 square feet of beautifully designed living space. Spanning three levels, it features covered porches off the rear on every floor, culminating in a top-level owner's suite with a spacious walkout deck showcasing mountain and mill views. The first floor welcomes you with an open-concept living area that seamlessly connects a cozy living room to an efficient eat-in kitchen, complete with modern finishes. A half bath and a private deck create the perfect space for relaxation. On the second floor, two inviting bedrooms, a full bath, and a dedicated laundry area provide both comfort and convenience, along with another covered outdoor space to enjoy the surroundings. The third floor is dedicated to the primary suite, offering an ensuite bath, large walk in closet, and contemporary touches such as quartz countertops, stylish lighting, and a beautifully tiled shower. Designed for low-maintenance living, this home is just minutes from downtown Chattanooga, the vibrant Southside district, and the charming Highland Park, with easy access to I-24. Mill Town isn't just a place to live—it's a gateway to an exciting urban lifestyle.
Contact an agent
Home facts
- Year built:2024
- Listing ID #:2871761
- Added:280 day(s) ago
- Updated:February 12, 2026 at 11:38 PM
Rooms and interior
- Bedrooms:3
- Total bathrooms:3
- Full bathrooms:2
- Half bathrooms:1
- Living area:1,710 sq. ft.
Heating and cooling
- Cooling:Ceiling Fan(s), Central Air, Electric
- Heating:Central, Electric
Structure and exterior
- Year built:2024
- Building area:1,710 sq. ft.
- Lot area:1.25 Acres
Schools
- High school:Howard School Of Academics Technology
- Middle school:Orchard Knob Middle School
- Elementary school:East Side Elementary School
Utilities
- Water:Public, Water Available
- Sewer:Public Sewer
Finances and disclosures
- Price:$365,000
- Price per sq. ft.:$213.45
New listings near 1843 Coosa Way
- New
 $37,900Active0.55 Acres
$37,900Active0.55 Acres3559 Dodson Avenue, Chattanooga, TN 37406
MLS# 1528366Listed by: REAL BROKER - New
 $285,000Active3 beds 1 baths1,416 sq. ft.
$285,000Active3 beds 1 baths1,416 sq. ft.3741 Cuscowilla Trail, Chattanooga, TN 37415
MLS# 1528345Listed by: LIFESTYLES REALTY TENNESSEE, INC - New
 $1,750,000Active5 beds 6 baths4,900 sq. ft.
$1,750,000Active5 beds 6 baths4,900 sq. ft.3124 Galena Circle #832, Chattanooga, TN 37419
MLS# 1528347Listed by: KELLER WILLIAMS REALTY - New
 $429,000Active4 beds 2 baths1,596 sq. ft.
$429,000Active4 beds 2 baths1,596 sq. ft.2109 Lyndon Avenue, Chattanooga, TN 37415
MLS# 1528356Listed by: REAL BROKER - New
 $235,100Active4 beds 2 baths2,621 sq. ft.
$235,100Active4 beds 2 baths2,621 sq. ft.930 Runyan Dr, Chattanooga, TN 37405
MLS# 3128570Listed by: BRADFORD REAL ESTATE - New
 $559,500Active3 beds 3 baths2,404 sq. ft.
$559,500Active3 beds 3 baths2,404 sq. ft.2895 Butlers Green Circle #72, Chattanooga, TN 37421
MLS# 1528334Listed by: EAH BROKERAGE, LP - New
 $275,000Active3 beds 2 baths1,244 sq. ft.
$275,000Active3 beds 2 baths1,244 sq. ft.9208 Misty Ridge Drive, Chattanooga, TN 37416
MLS# 1528335Listed by: ROGUE REAL ESTATE COMPANY LLC - Open Sun, 1 to 3pmNew
 $549,000Active2 beds 2 baths1,189 sq. ft.
$549,000Active2 beds 2 baths1,189 sq. ft.1603 Long Street #203, Chattanooga, TN 37408
MLS# 1528337Listed by: REAL ESTATE PARTNERS CHATTANOOGA LLC - New
 $335,000Active3 beds 2 baths1,638 sq. ft.
$335,000Active3 beds 2 baths1,638 sq. ft.7848 Legacy Park Court, Chattanooga, TN 37421
MLS# 1528338Listed by: KELLER WILLIAMS REALTY - Open Sun, 1 to 3pmNew
 $749,000Active2 beds 2 baths1,409 sq. ft.
$749,000Active2 beds 2 baths1,409 sq. ft.1603 Long Street #405, Chattanooga, TN 37408
MLS# 1528340Listed by: REAL ESTATE PARTNERS CHATTANOOGA LLC

