1857 Holly Oak Lane, Chattanooga, TN 37421
Local realty services provided by:Better Homes and Gardens Real Estate Jackson Realty
1857 Holly Oak Lane,Chattanooga, TN 37421
$478,900
- 4 Beds
- 3 Baths
- 2,296 sq. ft.
- Single family
- Active
Listed by:david w shipley
Office:re/max properties
MLS#:1519866
Source:TN_CAR
Price summary
- Price:$478,900
- Price per sq. ft.:$208.58
About this home
Welcome to this charming home in the desirable Shady Oaks community of East Brainerd!
Nestled on a quiet, one-street cul-de-sac with sidewalks throughout, this beautifully designed cottage-style home features board and batten accents, stone details, and a welcoming front porch.
Inside, the spacious living area is centered around a stunning natural stone fireplace — perfect for cozy evenings. From here, step directly onto the extended back porch overlooking a fully fenced backyard, offering a private space ideal for entertaining family and friends.
The primary suite is conveniently located on the main level and showcases a trey ceiling, double windows with serene backyard views, and a luxurious en-suite bath. You'll love unwinding in the jetted tub, tiled walk-in shower, and enjoying the granite double-sink vanity.
Thoughtful details are found throughout the home, including wainscoting, crown molding, and vaulted ceilings. Gleaming hardwood floors flow throughout the main level and upstairs hallway, adding warmth and elegance.
Upstairs, you'll find two additional generously sized bedrooms and a shared full bath — perfect for guests or family members.
Ideally located just minutes from Hamilton Place Mall, top-rated restaurants, hospitals, and I-75, this home also falls within the sought-after East Hamilton School District.
This meticulously maintained home has everything you've been searching for — style, comfort, convenience, and location. Don't miss your chance to make it yours!
Contact an agent
Home facts
- Year built:2011
- Listing ID #:1519866
- Added:42 day(s) ago
- Updated:October 16, 2025 at 02:58 PM
Rooms and interior
- Bedrooms:4
- Total bathrooms:3
- Full bathrooms:2
- Half bathrooms:1
- Living area:2,296 sq. ft.
Heating and cooling
- Cooling:Electric
- Heating:Central, Electric, Heating
Structure and exterior
- Roof:Asphalt, Shingle
- Year built:2011
- Building area:2,296 sq. ft.
- Lot area:0.26 Acres
Utilities
- Water:Public, Water Connected
- Sewer:Public Sewer, Sewer Connected
Finances and disclosures
- Price:$478,900
- Price per sq. ft.:$208.58
- Tax amount:$3,457
New listings near 1857 Holly Oak Lane
- New
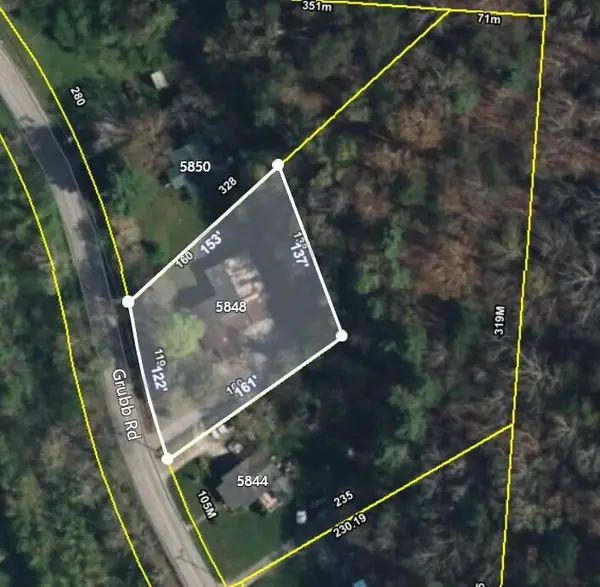 $90,000Active0.44 Acres
$90,000Active0.44 Acres5848 Grubb Road, Hixson, TN 37343
MLS# 1522410Listed by: ZACH TAYLOR - CHATTANOOGA - New
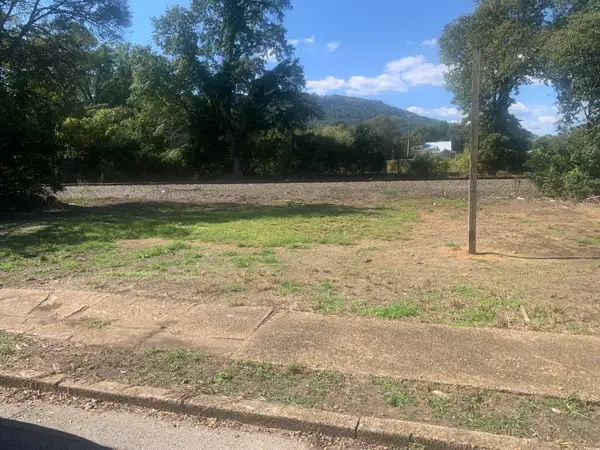 $29,900Active0.09 Acres
$29,900Active0.09 Acres4031 Chandler Avenue, Chattanooga, TN 37410
MLS# 1522412Listed by: BHHS SOUTHERN ROUTES REALTY - New
 $389,400Active4 beds 2 baths1,474 sq. ft.
$389,400Active4 beds 2 baths1,474 sq. ft.719 Donaldson Road, Chattanooga, TN 37412
MLS# 1522413Listed by: KELLER WILLIAMS REALTY - Open Sun, 2 to 4pmNew
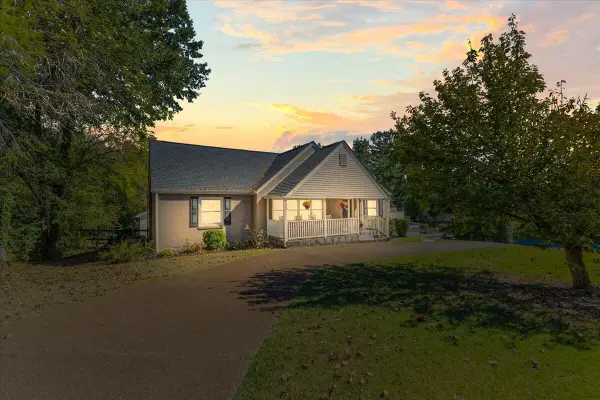 $545,000Active5 beds 4 baths3,370 sq. ft.
$545,000Active5 beds 4 baths3,370 sq. ft.708 Belvoir Avenue, Chattanooga, TN 37412
MLS# 1522403Listed by: KELLER WILLIAMS REALTY - New
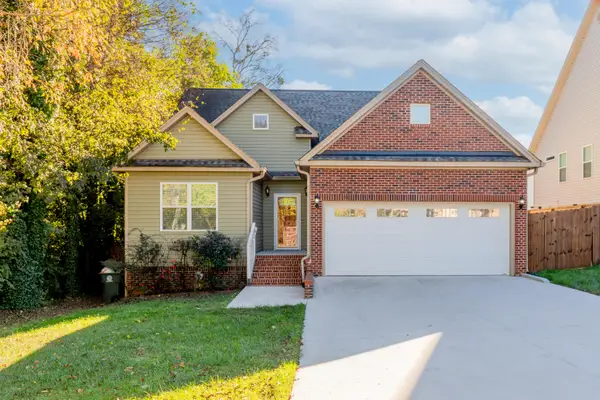 $310,000Active3 beds 2 baths1,444 sq. ft.
$310,000Active3 beds 2 baths1,444 sq. ft.4598 Midland Pike, Chattanooga, TN 37411
MLS# 1522404Listed by: KELLER WILLIAMS REALTY - New
 $259,900Active3 beds 2 baths1,361 sq. ft.
$259,900Active3 beds 2 baths1,361 sq. ft.2116 Sharp Street, Chattanooga, TN 37404
MLS# 1522007Listed by: ANGELA FOWLER REAL ESTATE, LLC - Open Sun, 1 to 3pmNew
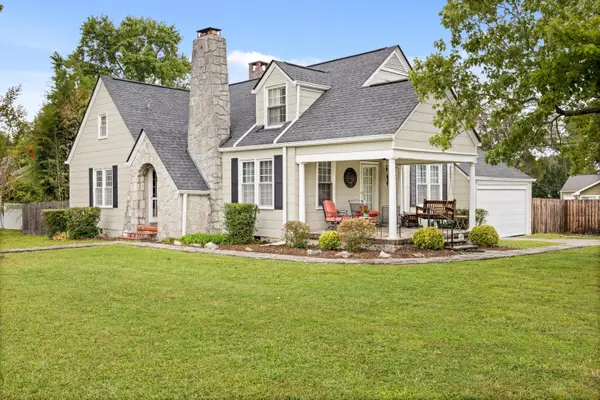 $445,000Active3 beds 2 baths2,158 sq. ft.
$445,000Active3 beds 2 baths2,158 sq. ft.27 N Brooks Circle, Chattanooga, TN 37411
MLS# 1522288Listed by: EXP REALTY, LLC - New
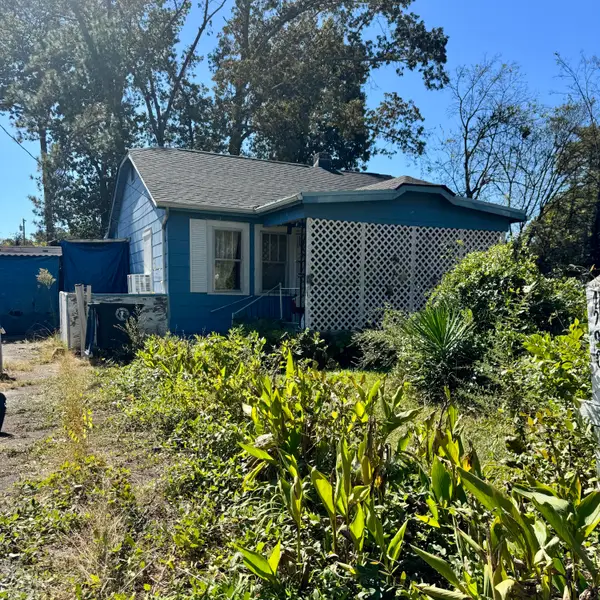 $200,000Active2 beds 1 baths896 sq. ft.
$200,000Active2 beds 1 baths896 sq. ft.4290 Spriggs Street, Chattanooga, TN 37412
MLS# 1522304Listed by: REAL ESTATE PARTNERS CHATTANOOGA LLC - Open Sun, 12 to 2pmNew
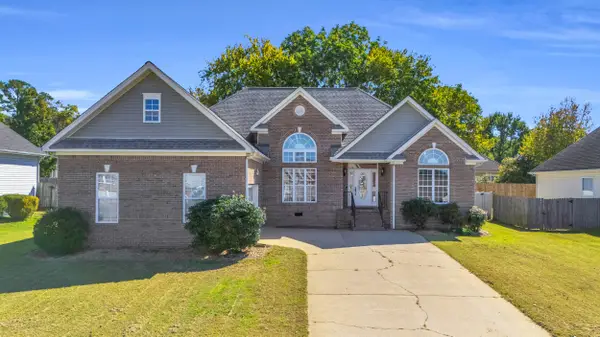 $425,000Active3 beds 3 baths2,399 sq. ft.
$425,000Active3 beds 3 baths2,399 sq. ft.2316 Gibbons Road, Chattanooga, TN 37421
MLS# 1522355Listed by: KELLER WILLIAMS REALTY - New
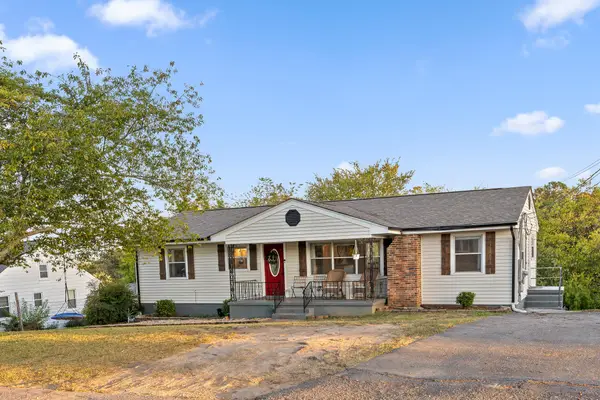 $300,000Active4 beds 3 baths2,550 sq. ft.
$300,000Active4 beds 3 baths2,550 sq. ft.1414 Millbro Circle, Chattanooga, TN 37412
MLS# 1522359Listed by: KELLER WILLIAMS REALTY
