19 Vista Drive, Chattanooga, TN 37411
Local realty services provided by:Better Homes and Gardens Real Estate Signature Brokers
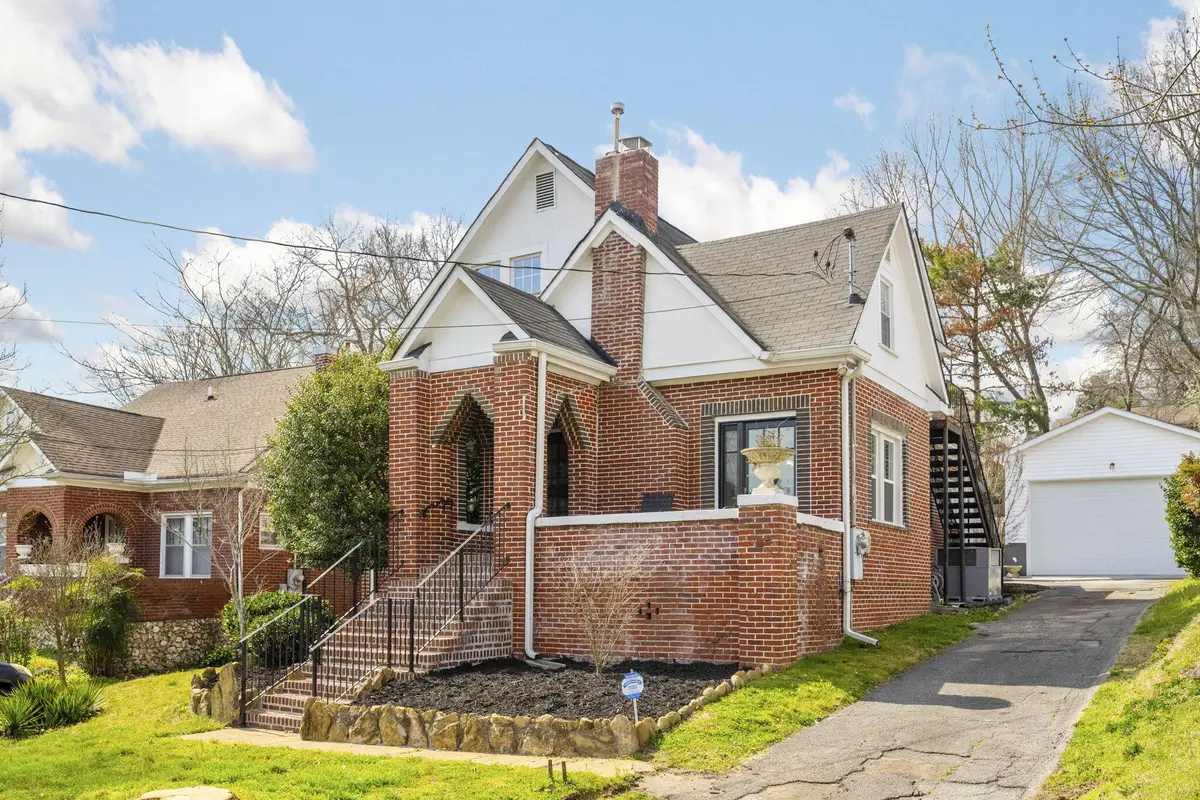

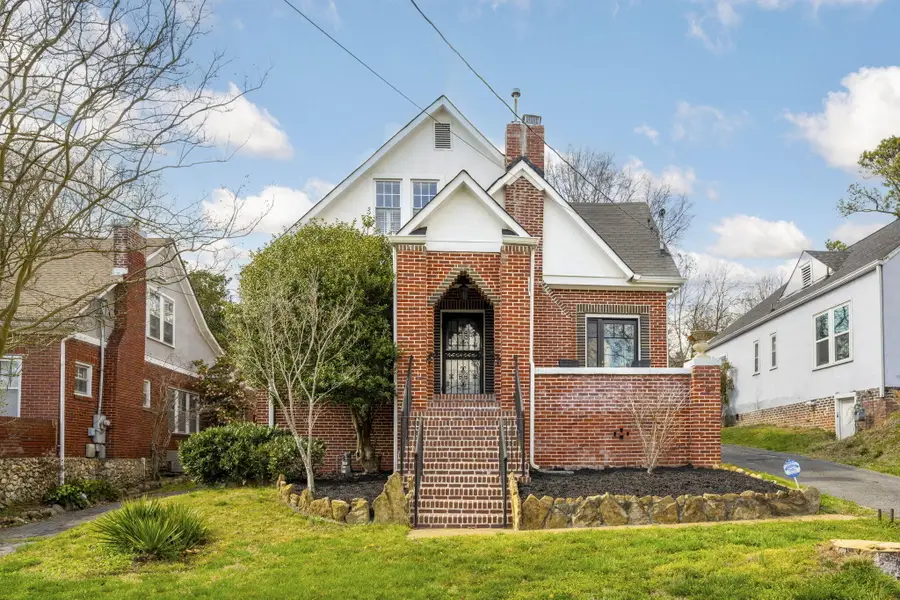
19 Vista Drive,Chattanooga, TN 37411
$365,000
- 4 Beds
- 2 Baths
- 2,088 sq. ft.
- Single family
- Active
Listed by:michelle ruest
Office:crye-leike, realtors
MLS#:1509448
Source:TN_CAR
Price summary
- Price:$365,000
- Price per sq. ft.:$174.81
About this home
Motivated sellers for classic vintage 1930's style brick, you can call home. Tudor architectural style residence. Sellers have done the structural and valuable upgrade work here with encapsulated foundation, new windows, privacy fencing and stellar garage.
Sellers now offering $15,000 in concessions for buyers.
Living room dining room and kitchen all line up making great flow and access. Two bedrooms and full bath on main floor. Add to this a studio/office/bonus space for your specific needs.. Laundry Closet found in this space adjacent to kitchen. Don't miss the built-ins, arches and vintage hardware. New windows add modern comfort an investment in the original structure this owner has provided. Expansive primary bedroom on second floor. Walk in closet in this room. Two closets in neighboring bedroom along with full bath on second level. The large bedroom has an exterior door and stairway. Basement is fully encapsulated and outfitted with dehumidifier connected to commercial sump pump. You will notice several structural improvements completed by the owner. Added to all this fabulous living is generous two car garage contracted by the current owners with thoughtful planning including high ceiling, split air unit and wench. Back yard offers privacy fence by back porch and spa and completely fenced back yard. With Taco Town as your across the street neighbor you are set.
Contact an agent
Home facts
- Year built:1930
- Listing Id #:1509448
- Added:147 day(s) ago
- Updated:August 11, 2025 at 02:50 PM
Rooms and interior
- Bedrooms:4
- Total bathrooms:2
- Full bathrooms:2
- Living area:2,088 sq. ft.
Heating and cooling
- Cooling:Ceiling Fan(s), Central Air, Electric, Multi Units
- Heating:Central, Electric, Heating
Structure and exterior
- Roof:Shingle
- Year built:1930
- Building area:2,088 sq. ft.
- Lot area:0.23 Acres
Utilities
- Water:Public, Water Connected
- Sewer:Public Sewer, Sewer Connected
Finances and disclosures
- Price:$365,000
- Price per sq. ft.:$174.81
- Tax amount:$2,109
New listings near 19 Vista Drive
- New
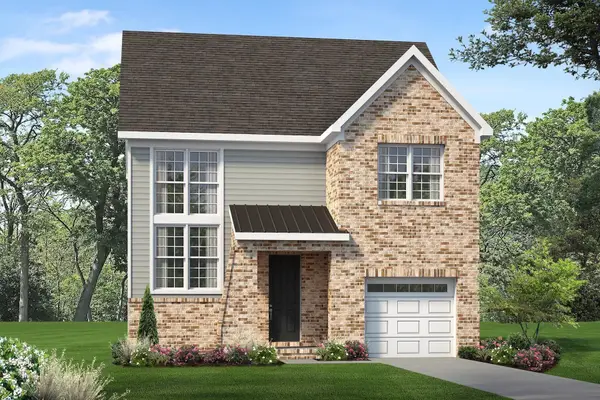 $374,900Active3 beds 3 baths1,557 sq. ft.
$374,900Active3 beds 3 baths1,557 sq. ft.1019 Fortitude Trail, Chattanooga, TN 37421
MLS# 1518670Listed by: PARKSIDE REALTY - New
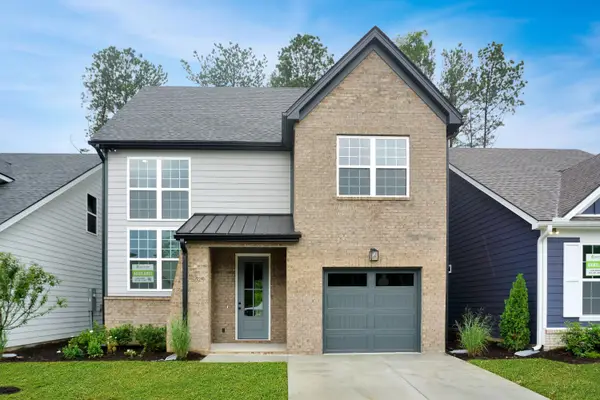 $395,460Active3 beds 3 baths1,557 sq. ft.
$395,460Active3 beds 3 baths1,557 sq. ft.1027 Fortitude Trail, Chattanooga, TN 37421
MLS# 1518672Listed by: PARKSIDE REALTY - New
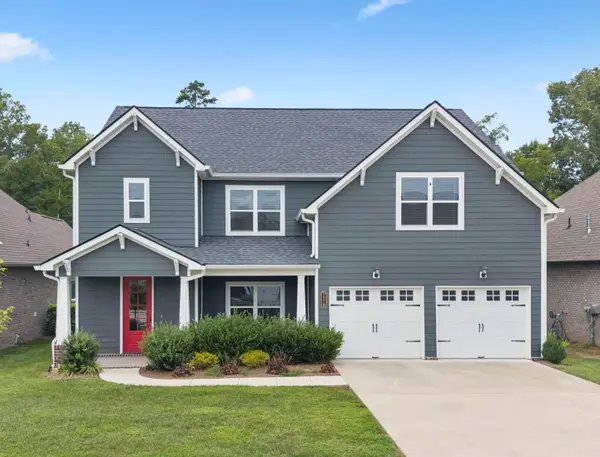 $575,000Active4 beds 4 baths2,988 sq. ft.
$575,000Active4 beds 4 baths2,988 sq. ft.1578 Buttonwood Loop, Chattanooga, TN 37421
MLS# 1518661Listed by: EXP REALTY LLC - Open Sun, 1 to 3pmNew
 $575,000Active4 beds 4 baths2,988 sq. ft.
$575,000Active4 beds 4 baths2,988 sq. ft.1578 Buttonwood Loop, Chattanooga, TN 37421
MLS# 2974146Listed by: EXP REALTY - New
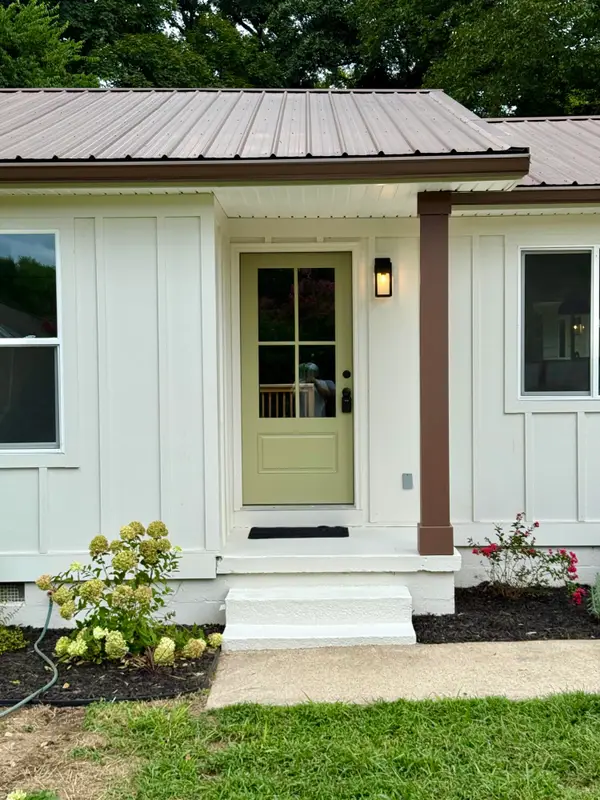 $349,900Active4 beds 3 baths1,751 sq. ft.
$349,900Active4 beds 3 baths1,751 sq. ft.4607 Paw Trail, Chattanooga, TN 37416
MLS# 1518543Listed by: EXP REALTY LLC 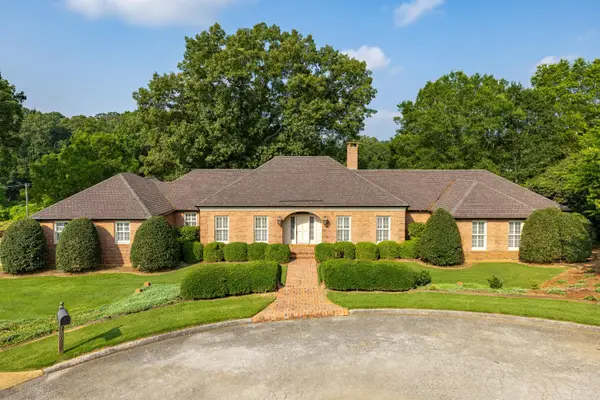 $2,200,000Pending3 beds 4 baths4,899 sq. ft.
$2,200,000Pending3 beds 4 baths4,899 sq. ft.1500 River View Oaks Road, Chattanooga, TN 37405
MLS# 1518652Listed by: REAL ESTATE PARTNERS CHATTANOOGA LLC- New
 $345,000Active3 beds 2 baths1,488 sq. ft.
$345,000Active3 beds 2 baths1,488 sq. ft.3906 Forest Highland Circle, Chattanooga, TN 37415
MLS# 1518651Listed by: REAL BROKER - New
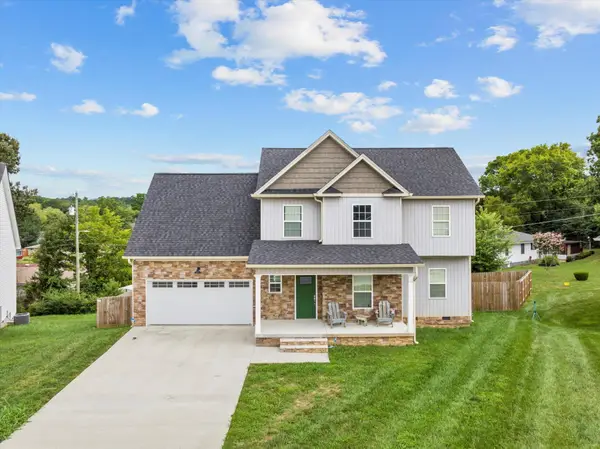 $419,000Active3 beds 4 baths2,538 sq. ft.
$419,000Active3 beds 4 baths2,538 sq. ft.4502 Brick Mason, Chattanooga, TN 37411
MLS# 2970608Listed by: EXP REALTY LLC - New
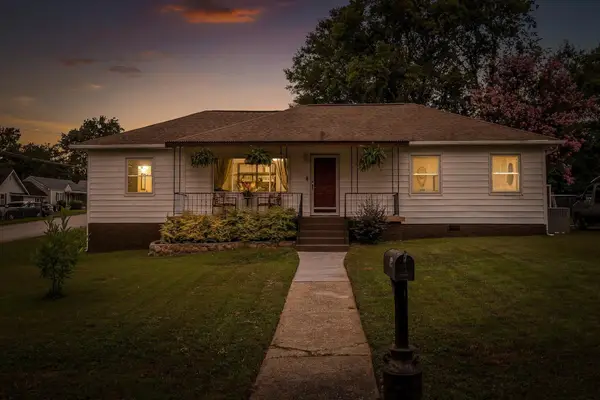 $324,900Active3 beds 3 baths1,676 sq. ft.
$324,900Active3 beds 3 baths1,676 sq. ft.725 Astor Lane, Chattanooga, TN 37412
MLS# 2973375Listed by: RE/MAX RENAISSANCE - New
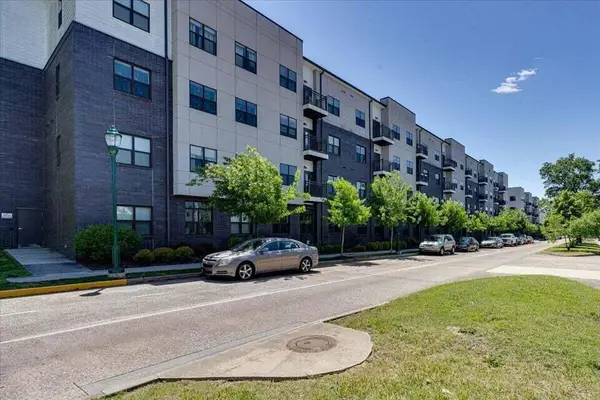 $224,900Active1 beds 1 baths670 sq. ft.
$224,900Active1 beds 1 baths670 sq. ft.782 Riverfront Parkway #415, Chattanooga, TN 37402
MLS# 1518494Listed by: EXP REALTY, LLC
