1913 Belleau Village Lane, Chattanooga, TN 37421
Local realty services provided by:Better Homes and Gardens Real Estate Signature Brokers
1913 Belleau Village Lane,Chattanooga, TN 37421
$389,900
- 2 Beds
- 2 Baths
- 1,846 sq. ft.
- Single family
- Active
Listed by: ryan k king
Office: keller williams realty
MLS#:1522139
Source:TN_CAR
Price summary
- Price:$389,900
- Price per sq. ft.:$211.21
- Monthly HOA dues:$72
About this home
One-level and low maintenance living in the heart of the thriving East Brainerd Community. This beautiful townhome has 2 bedrooms and 2 full baths with a sunroom. The first thing that you will notice as you enter the home is openness of the floor plan. The living room with engineered hardwood flooring is centered around a gas fireplace and has a pan ceiling. There is a lot custom trim and crown molding throughout the home. Large kitchen and dining area make it easy for being in the kitchen and still entertaining family or friends. Kitchen has a large pantry, tons of cabinet space, granite countertops and tile backsplash. The dining area is large and can easily accommodate large dining room furniture. Off the living room is a sunroom, that has tons of natural light flowing in and gives access to the screened porch. The primary suite is a great size with a double pan ceiling and multiple closets. The primary bathroom has separate vanities, tile floors and a walk-in shower. The guest bedroom is on the other size of the townhome and also has high ceilings and a well appointed private bathroom. There is also a laundry room as you enter the garage and there is a great storage throughout the home. The screened porch is a dream and perfect for enjoying the evenings without having to suffer with the mosquitos. The fenced backyard is perfect for entertaining family and friends. The home is conveniently located only minutes to tons of shopping, restaurants and only 30 minutes to Downtown Chattanooga. Call today to schedule your own private showing of this wonderful home!!
Contact an agent
Home facts
- Year built:2008
- Listing ID #:1522139
- Added:67 day(s) ago
- Updated:December 17, 2025 at 06:56 PM
Rooms and interior
- Bedrooms:2
- Total bathrooms:2
- Full bathrooms:2
- Living area:1,846 sq. ft.
Heating and cooling
- Cooling:Central Air, Electric
- Heating:Central, Heating, Natural Gas
Structure and exterior
- Roof:Shingle
- Year built:2008
- Building area:1,846 sq. ft.
- Lot area:0.14 Acres
Utilities
- Water:Public, Water Connected
- Sewer:Public Sewer, Sewer Connected
Finances and disclosures
- Price:$389,900
- Price per sq. ft.:$211.21
- Tax amount:$2,788
New listings near 1913 Belleau Village Lane
- New
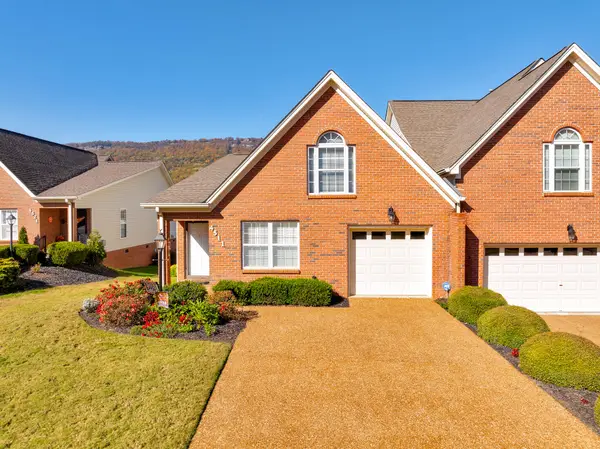 $350,000Active2 beds 2 baths1,400 sq. ft.
$350,000Active2 beds 2 baths1,400 sq. ft.4511 Pink Heather Trail, Chattanooga, TN 37415
MLS# 1525367Listed by: KELLER WILLIAMS REALTY - New
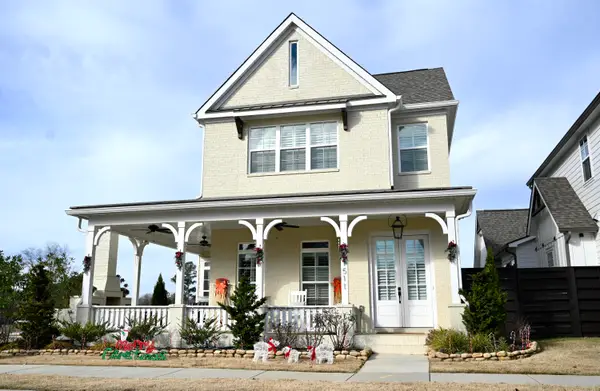 $833,270Active4 beds 4 baths3,000 sq. ft.
$833,270Active4 beds 4 baths3,000 sq. ft.1175 Cobbler Court, Chattanooga, TN 37421
MLS# 1525368Listed by: GREENTECH HOMES LLC - New
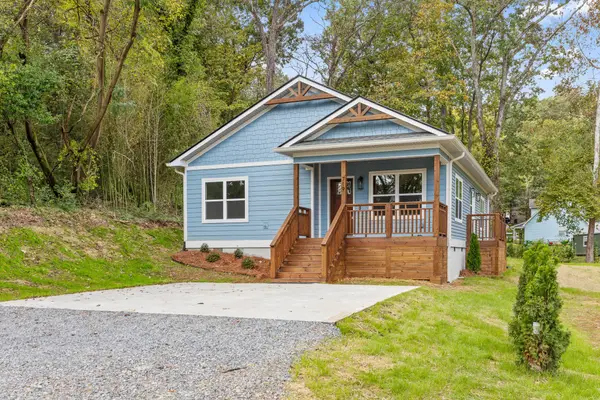 $377,400Active4 beds 2 baths1,474 sq. ft.
$377,400Active4 beds 2 baths1,474 sq. ft.719 Donaldson Road, Chattanooga, TN 37412
MLS# 3051825Listed by: GREATER DOWNTOWN REALTY DBA KELLER WILLIAMS REALTY - New
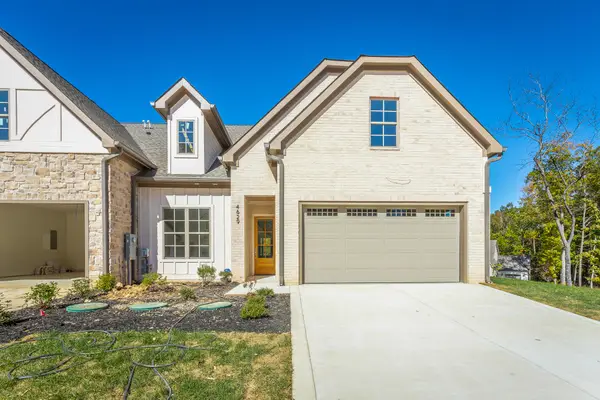 $699,000Active3 beds 3 baths2,431 sq. ft.
$699,000Active3 beds 3 baths2,431 sq. ft.4665 Dempsey Way, Chattanooga, TN 37419
MLS# 1525365Listed by: RE/MAX PROPERTIES - Open Sat, 2 to 4pmNew
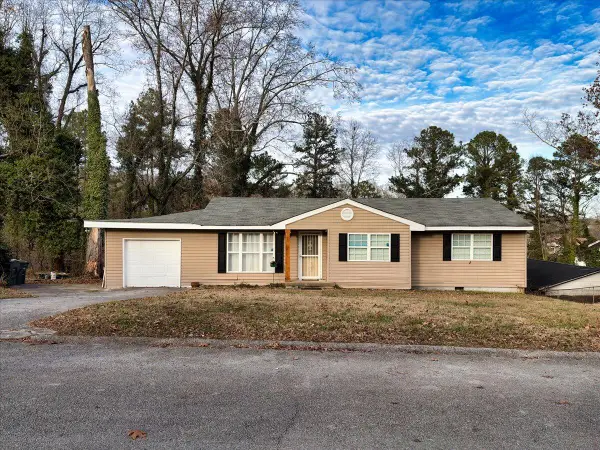 $215,000Active4 beds 1 baths1,716 sq. ft.
$215,000Active4 beds 1 baths1,716 sq. ft.3805 Mark Twain Circle, Chattanooga, TN 37406
MLS# 1525363Listed by: REDFIN - New
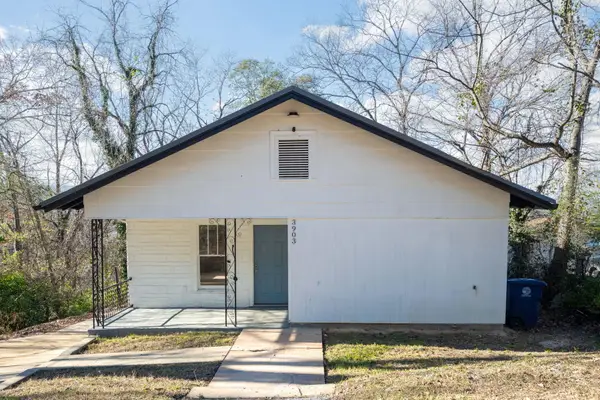 $230,000Active4 beds 2 baths1,180 sq. ft.
$230,000Active4 beds 2 baths1,180 sq. ft.3903 17th Avenue, Chattanooga, TN 37407
MLS# 1525359Listed by: NU VISION REALTY - New
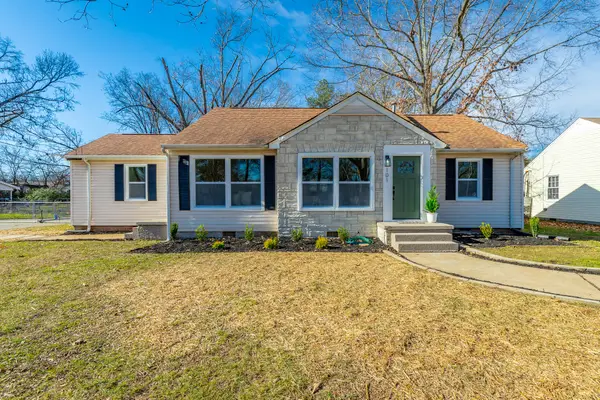 $275,000Active3 beds 2 baths1,296 sq. ft.
$275,000Active3 beds 2 baths1,296 sq. ft.101 N Howell Avenue, Chattanooga, TN 37411
MLS# 1525343Listed by: KELLER WILLIAMS REALTY - Open Sat, 2 to 4pmNew
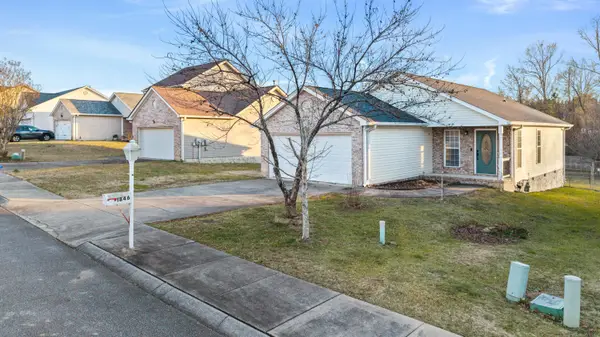 $294,500Active2 beds 2 baths1,152 sq. ft.
$294,500Active2 beds 2 baths1,152 sq. ft.1846 Cannondale Loop, Chattanooga, TN 37421
MLS# 1525326Listed by: KELLER WILLIAMS REALTY - New
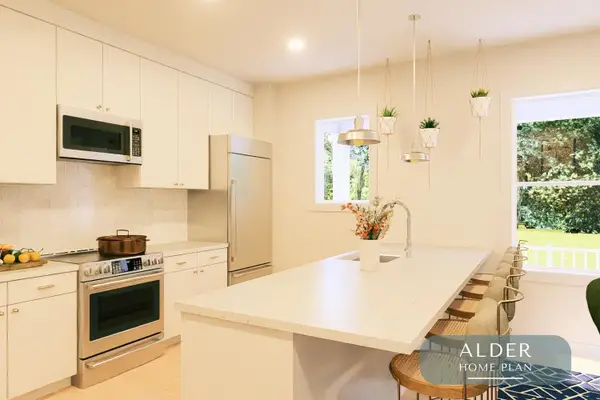 $369,000Active3 beds 3 baths1,400 sq. ft.
$369,000Active3 beds 3 baths1,400 sq. ft.Lot 80 Somerville Cottages, Chattanooga, TN 37410
MLS# 1525328Listed by: ROGUE REAL ESTATE COMPANY LLC - New
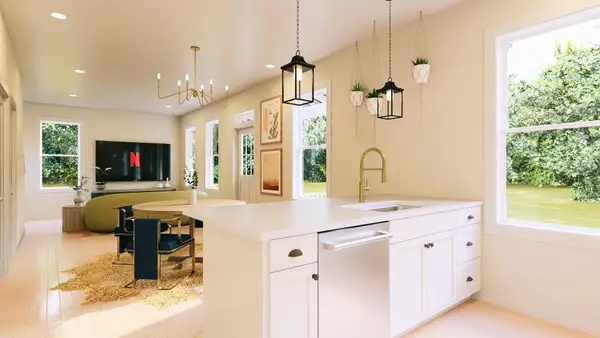 $325,000Active2 beds 3 baths1,152 sq. ft.
$325,000Active2 beds 3 baths1,152 sq. ft.Lot 12 Somerville Cottages, Chattanooga, TN 37410
MLS# 1525330Listed by: ROGUE REAL ESTATE COMPANY LLC
