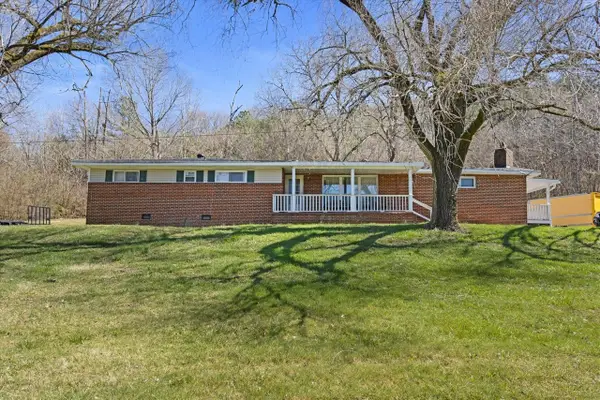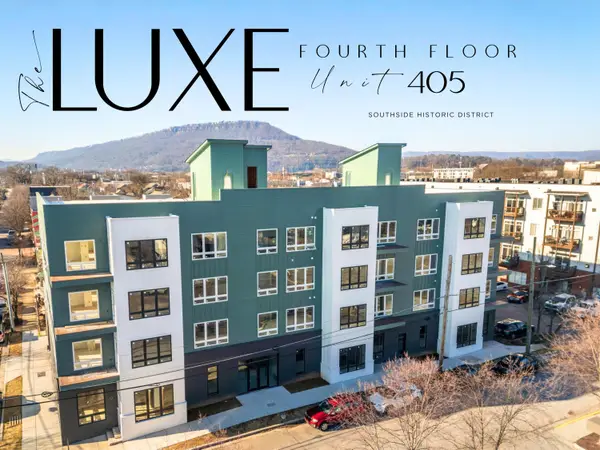21 Cityscape View, Chattanooga, TN 37405
Local realty services provided by:Better Homes and Gardens Real Estate Signature Brokers
21 Cityscape View,Chattanooga, TN 37405
$570,000
- 4 Beds
- 4 Baths
- 2,800 sq. ft.
- Single family
- Pending
Listed by: kathryn jung
Office: greentech homes llc.
MLS#:1512664
Source:TN_CAR
Price summary
- Price:$570,000
- Price per sq. ft.:$203.57
- Monthly HOA dues:$50
About this home
The Redwood by Greentech Homes in Northwind offers a rare chance to live just five minutes from downtown Chattanooga in a quiet, private community of only ~50 new homes. Act now and personalize your selections while there's still time!
This thoughtfully designed home is ideal for a variety of lifestyles—from growing families to multi-generational living. The Redwood Basement Plan features 4 bedrooms, 3.5 baths, a loft, two living areas, and an unfinished storage space.
Enjoy main-level living with a spacious primary suite, a vaulted living room, a large kitchen with an oversized island, ample cabinetry, and natural light throughout. The main-level laundry room adds ease to daily routines. Upstairs, you'll find two generously sized bedrooms and a loft—ideal for a playroom, office, or study space.
The finished basement includes a fourth bedroom, full bath, second living room, and storage area, making it perfect for a home gym, theater, or guest suite.
Northwind includes sidewalks, streetlights, a community fire pit, and wooded nature trails for residents to enjoy. With convenience, privacy, and proximity to downtown all wrapped in one, Northwind is more than just a neighborhood—it's a lifestyle. Call today to schedule a tour, estimated completion Winter 2025.
Contact an agent
Home facts
- Year built:2025
- Listing ID #:1512664
- Added:267 day(s) ago
- Updated:February 10, 2026 at 08:36 AM
Rooms and interior
- Bedrooms:4
- Total bathrooms:4
- Full bathrooms:3
- Half bathrooms:1
- Living area:2,800 sq. ft.
Heating and cooling
- Cooling:Central Air, Electric
- Heating:Central, Electric, Heating
Structure and exterior
- Roof:Shingle
- Year built:2025
- Building area:2,800 sq. ft.
- Lot area:0.14 Acres
Utilities
- Water:Public, Water Connected
- Sewer:Public Sewer, Sewer Connected
Finances and disclosures
- Price:$570,000
- Price per sq. ft.:$203.57
New listings near 21 Cityscape View
- New
 $37,900Active0.55 Acres
$37,900Active0.55 Acres3559 Dodson Avenue, Chattanooga, TN 37406
MLS# 1528366Listed by: REAL BROKER - New
 $285,000Active3 beds 1 baths1,416 sq. ft.
$285,000Active3 beds 1 baths1,416 sq. ft.3741 Cuscowilla Trail, Chattanooga, TN 37415
MLS# 1528345Listed by: LIFESTYLES REALTY TENNESSEE, INC - New
 $1,750,000Active5 beds 6 baths4,900 sq. ft.
$1,750,000Active5 beds 6 baths4,900 sq. ft.3124 Galena Circle #832, Chattanooga, TN 37419
MLS# 1528347Listed by: KELLER WILLIAMS REALTY - New
 $429,000Active4 beds 2 baths1,596 sq. ft.
$429,000Active4 beds 2 baths1,596 sq. ft.2109 Lyndon Avenue, Chattanooga, TN 37415
MLS# 1528356Listed by: REAL BROKER - New
 $235,100Active4 beds 2 baths2,621 sq. ft.
$235,100Active4 beds 2 baths2,621 sq. ft.930 Runyan Dr, Chattanooga, TN 37405
MLS# 3128570Listed by: BRADFORD REAL ESTATE - New
 $559,500Active3 beds 3 baths2,404 sq. ft.
$559,500Active3 beds 3 baths2,404 sq. ft.2895 Butlers Green Circle #72, Chattanooga, TN 37421
MLS# 1528334Listed by: EAH BROKERAGE, LP - New
 $275,000Active3 beds 2 baths1,244 sq. ft.
$275,000Active3 beds 2 baths1,244 sq. ft.9208 Misty Ridge Drive, Chattanooga, TN 37416
MLS# 1528335Listed by: ROGUE REAL ESTATE COMPANY LLC - Open Sun, 1 to 3pmNew
 $549,000Active2 beds 2 baths1,189 sq. ft.
$549,000Active2 beds 2 baths1,189 sq. ft.1603 Long Street #203, Chattanooga, TN 37408
MLS# 1528337Listed by: REAL ESTATE PARTNERS CHATTANOOGA LLC - New
 $335,000Active3 beds 2 baths1,638 sq. ft.
$335,000Active3 beds 2 baths1,638 sq. ft.7848 Legacy Park Court, Chattanooga, TN 37421
MLS# 1528338Listed by: KELLER WILLIAMS REALTY - Open Sun, 1 to 3pmNew
 $749,000Active2 beds 2 baths1,409 sq. ft.
$749,000Active2 beds 2 baths1,409 sq. ft.1603 Long Street #405, Chattanooga, TN 37408
MLS# 1528340Listed by: REAL ESTATE PARTNERS CHATTANOOGA LLC

