212 Jarnigan Avenue, Chattanooga, TN 37405
Local realty services provided by:Better Homes and Gardens Real Estate Signature Brokers
212 Jarnigan Avenue,Chattanooga, TN 37405
$634,900
- 3 Beds
- 2 Baths
- 2,176 sq. ft.
- Single family
- Active
Upcoming open houses
- Sun, Mar 0102:00 pm - 04:00 pm
Listed by: shawn feagans
Office: keller williams realty
MLS#:1529055
Source:TN_CAR
Price summary
- Price:$634,900
- Price per sq. ft.:$291.77
About this home
Zoned for Award-Winning Normal Park Schools and situated on one of the most desirable streets in North Chattanooga, this beautifully restored bungalow is a true gem! With 3 bedrooms and 2 full baths, this home exudes charm and modern comfort, making it an ideal sanctuary for families and professionals alike.
As you approach the home, you'll be captivated by its charming exterior, featuring a welcoming front porch and a thoughtfully landscaped yard bursting with blooming plants, including a stunning Japanese maple tree. Step inside and you'll immediately appreciate the exquisite original wood trim, lovingly restored to retain the home's historical character.
The spacious open great room is a highlight, showcasing gleaming hardwood floors and a cozy fireplace, perfect for gatherings or quiet evenings at home. The kitchen is a chef's dream, offering beautiful granite countertops, a custom-built hutch, and pine floors. Enjoy delightful meals in the charming breakfast nook, and take advantage of high-end appliances such as the Viking gas range/oven and Bosch dishwasher to make cooking and cleanup a breeze.
The master bedroom, conveniently located on the main level, boasts a luxurious bath complete with a clawfoot tub and a separate shower--your own private retreat. Two covered porches overlook the serene backyard, creating additional living space that's perfect for entertaining, al fresco dining, or simply unwinding while enjoying the beautiful surroundings. Don't miss the amazing city and bridge views from the back screened deck. The back yard has plenty of space for gardening and a beautiful koi pond.
The lower level features a separate entrance and presents a multitude of possibilities--ideal for multi-generational living, long-term rentals, or as the current owner utilizes it, an active Airbnb. With its irresistible charm and unbeatable location, this home is just a short walk to the North Shore, where you can explore all that the area has to offer.
Contact an agent
Home facts
- Year built:1940
- Listing ID #:1529055
- Added:327 day(s) ago
- Updated:February 27, 2026 at 03:33 PM
Rooms and interior
- Bedrooms:3
- Total bathrooms:2
- Full bathrooms:2
- Flooring:Hardwood
- Dining Description:Breakfast Nook
- Basement:Yes
- Living area:2,176 sq. ft.
Heating and cooling
- Cooling:Central Air
- Heating:Central, Heating
Structure and exterior
- Roof:Shingle
- Year built:1940
- Building area:2,176 sq. ft.
- Construction Materials:Brick
- Levels:Two
Utilities
- Water:Public, Water Connected
- Sewer:Public Sewer
Finances and disclosures
- Price:$634,900
- Price per sq. ft.:$291.77
- Tax amount:$2,966
Features and amenities
- Amenities:Built-in Features
New listings near 212 Jarnigan Avenue
- New
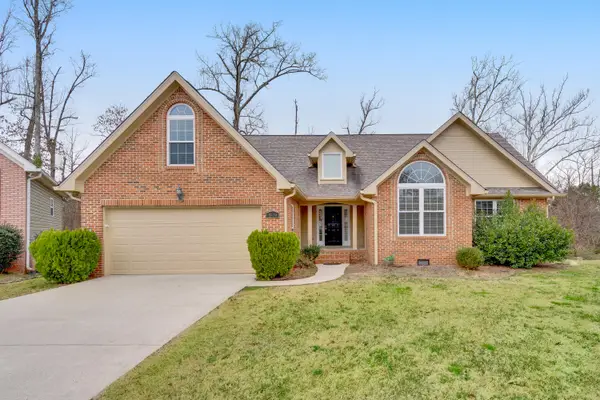 $450,000Active3 beds 2 baths1,884 sq. ft.
$450,000Active3 beds 2 baths1,884 sq. ft.1809 Richmond Lane, Chattanooga, TN 37421
MLS# 1529359Listed by: KELLER WILLIAMS REALTY - New
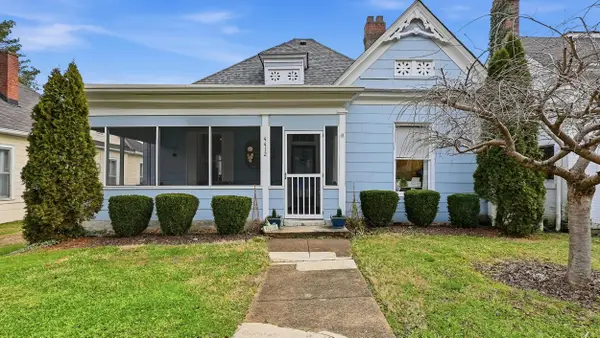 $485,000Active3 beds 2 baths1,465 sq. ft.
$485,000Active3 beds 2 baths1,465 sq. ft.4412 Alabama Avenue, Chattanooga, TN 37409
MLS# 1529358Listed by: REAL BROKER - New
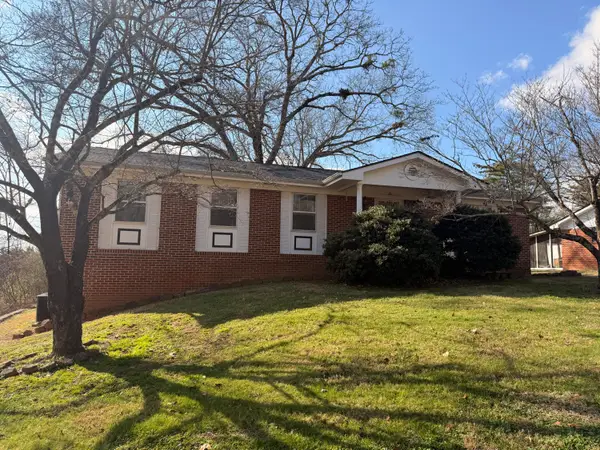 $235,000Active3 beds 3 baths2,212 sq. ft.
$235,000Active3 beds 3 baths2,212 sq. ft.1246 Thomas Lane, Hixson, TN 37343
MLS# 1529354Listed by: EXP REALTY LLC - Coming Soon
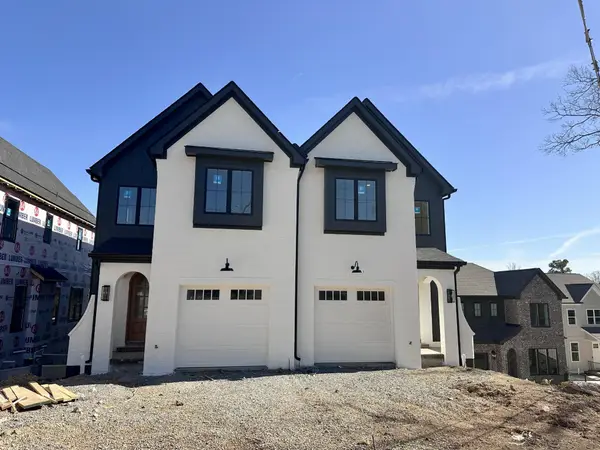 $750,000Coming Soon3 beds 3 baths
$750,000Coming Soon3 beds 3 baths344 Tucker Street Street, Chattanooga, TN 37405
MLS# 3136196Listed by: GREATER DOWNTOWN REALTY DBA KELLER WILLIAMS REALTY - New
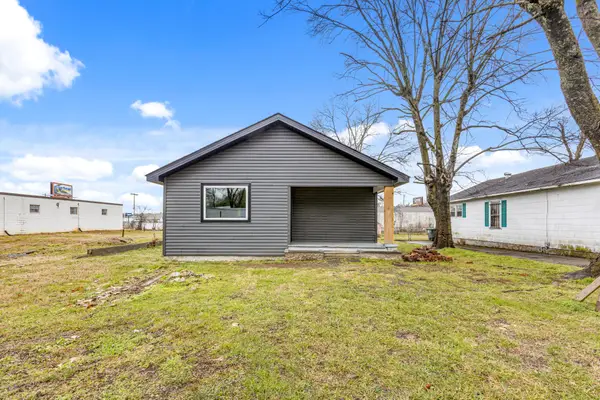 $100,000Active2 beds 1 baths982 sq. ft.
$100,000Active2 beds 1 baths982 sq. ft.2912 Calhoun Avenue, Chattanooga, TN 37407
MLS# 3136273Listed by: GREATER DOWNTOWN REALTY DBA KELLER WILLIAMS REALTY - New
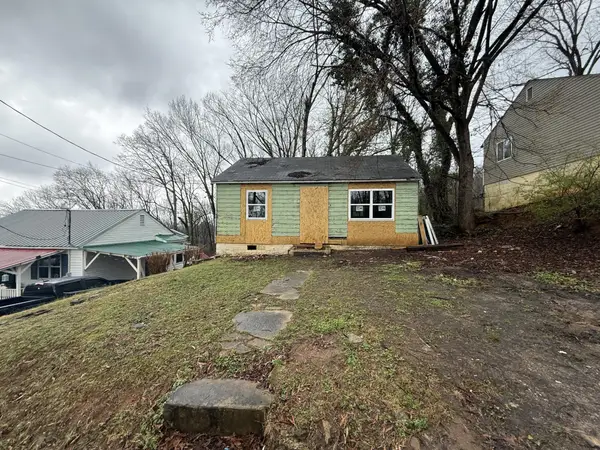 $60,000Active2 beds 1 baths672 sq. ft.
$60,000Active2 beds 1 baths672 sq. ft.3209 E 43rd Street, Chattanooga, TN 37407
MLS# 3136279Listed by: GREATER DOWNTOWN REALTY DBA KELLER WILLIAMS REALTY - New
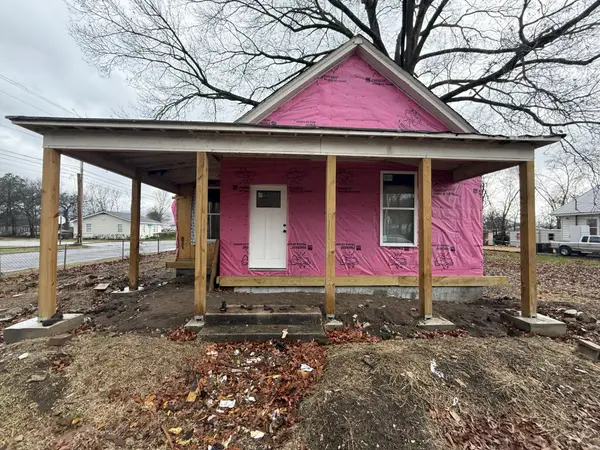 $60,000Active2 beds 1 baths1,036 sq. ft.
$60,000Active2 beds 1 baths1,036 sq. ft.4319 10th Avenue, Chattanooga, TN 37407
MLS# 3136281Listed by: GREATER DOWNTOWN REALTY DBA KELLER WILLIAMS REALTY - New
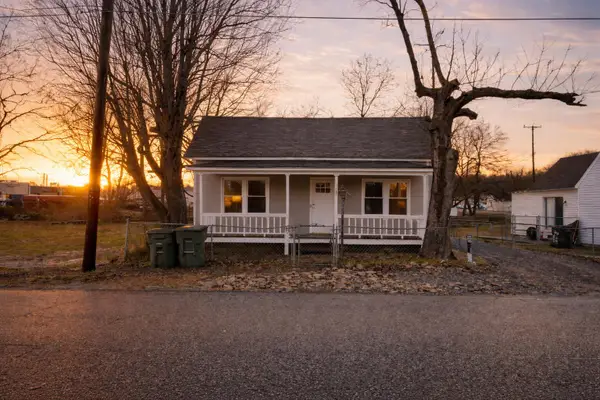 $200,000Active3 beds 1 baths1,188 sq. ft.
$200,000Active3 beds 1 baths1,188 sq. ft.2809 E 45th Street, Chattanooga, TN 37407
MLS# 1529345Listed by: KELLER WILLIAMS REALTY - New
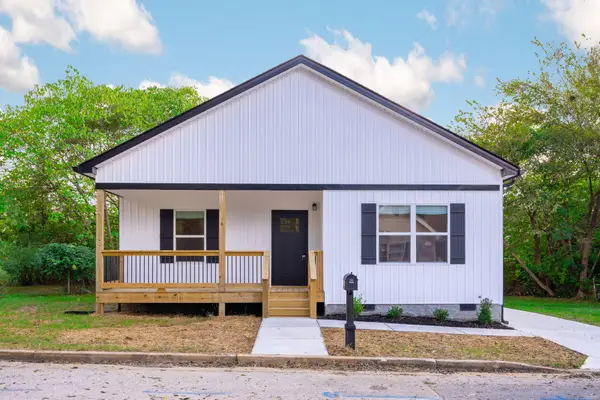 $254,900Active3 beds 2 baths1,361 sq. ft.
$254,900Active3 beds 2 baths1,361 sq. ft.2116 Sharp Street, Chattanooga, TN 37404
MLS# 1529346Listed by: ANGELA FOWLER REAL ESTATE, LLC - New
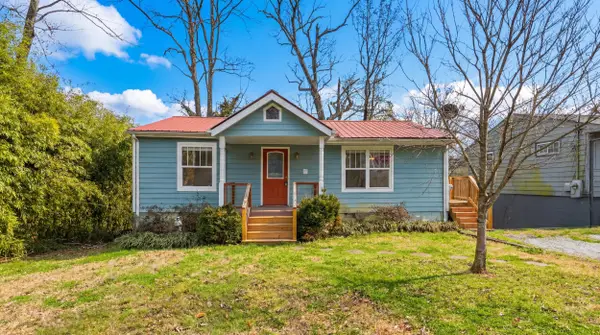 $310,000Active3 beds 1 baths925 sq. ft.
$310,000Active3 beds 1 baths925 sq. ft.814 Snow Street, Chattanooga, TN 37405
MLS# 1529045Listed by: KELLER WILLIAMS REALTY

