2208 Launcelot Road, Chattanooga, TN 37421
Local realty services provided by:Better Homes and Gardens Real Estate Heritage Group
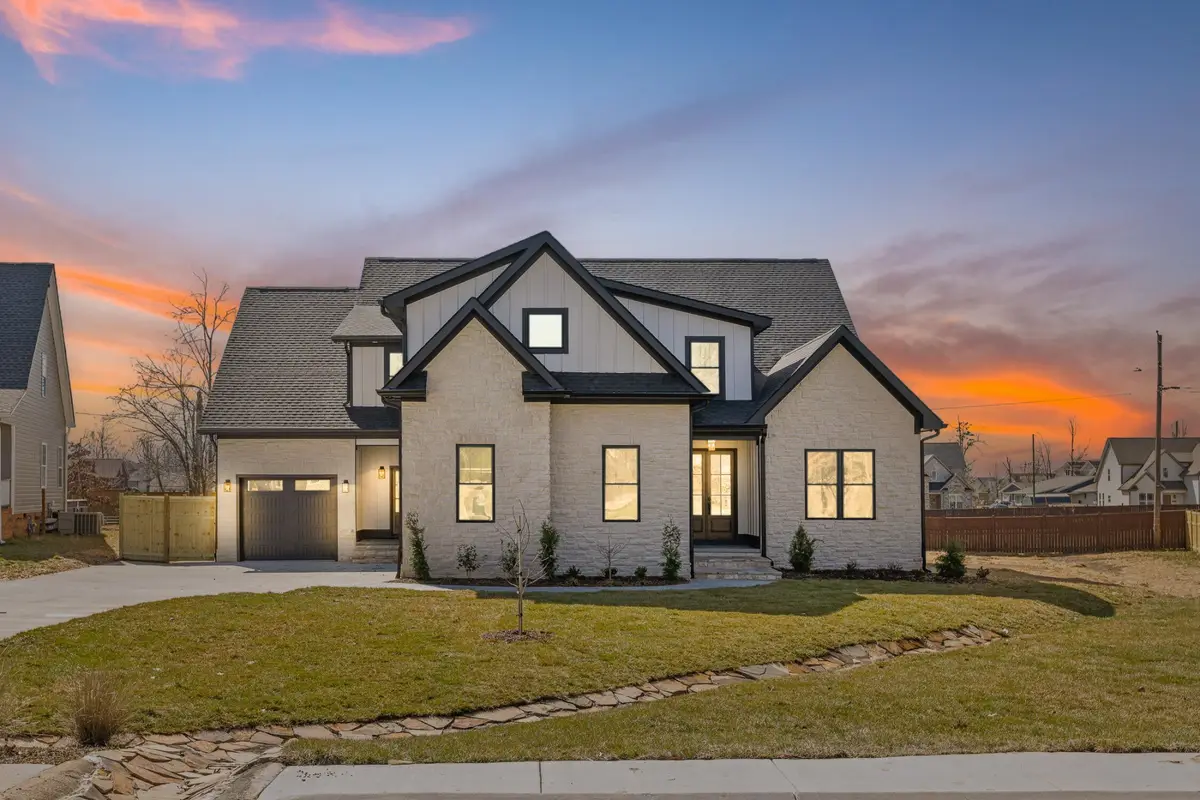
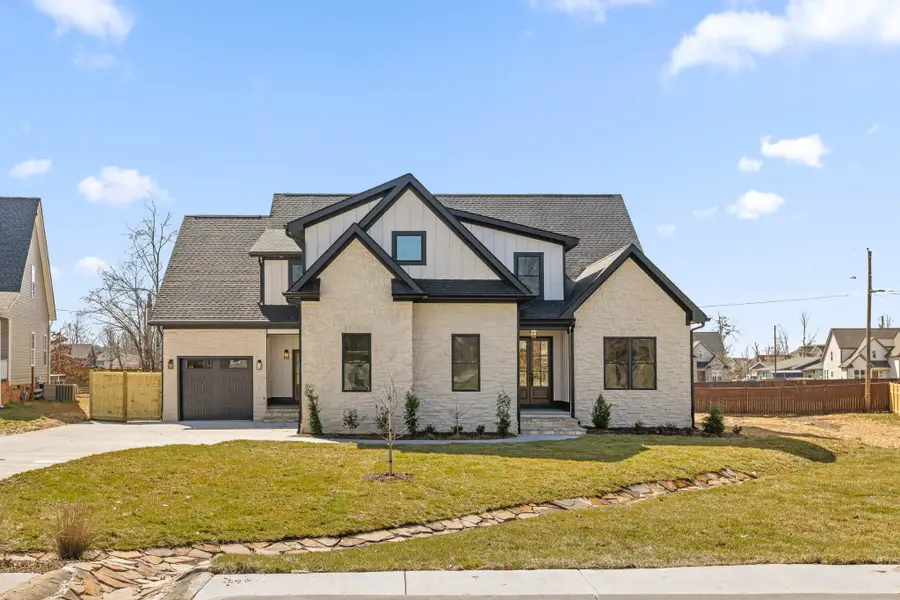
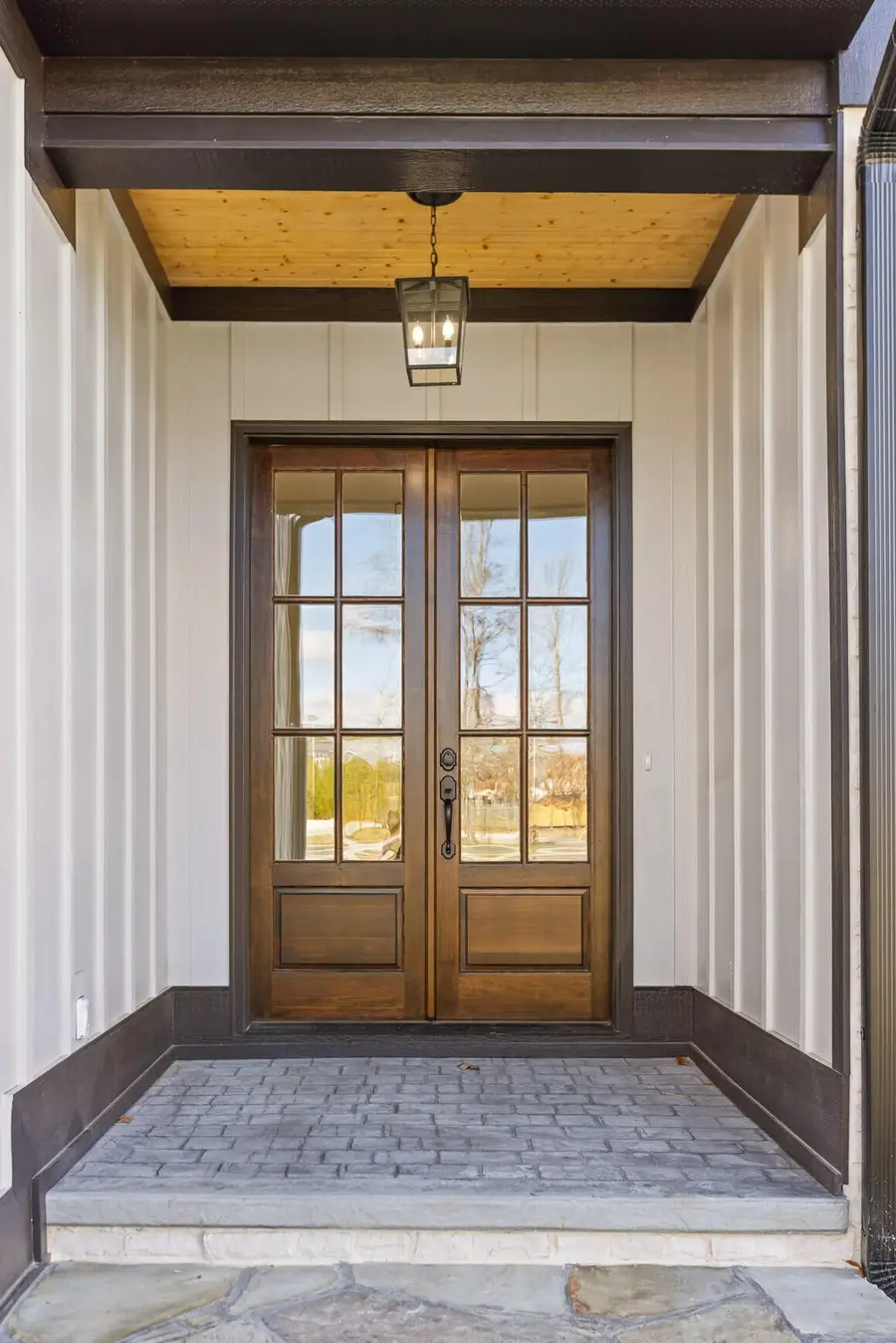
2208 Launcelot Road,Chattanooga, TN 37421
$1,115,000
- 4 Beds
- 4 Baths
- 3,750 sq. ft.
- Single family
- Active
Listed by:diane patty
Office:greater downtown realty dba keller williams realty
MLS#:2871556
Source:NASHVILLE
Price summary
- Price:$1,115,000
- Price per sq. ft.:$297.33
About this home
Welcome to this exquisite 3,750 sq. ft. new construction masterpiece, completed in 2025, where every detail has been curated to epitomize luxury and comfort. A gorgeous wood and glass door opens into the gracious foyer, immediately drawing your gaze upward to the impressive 10-foot coffered ceilings. Step into the expansive living room, anchored by a magnificent stone fireplace crowned with a bold wood mantle and framed by a wall of custom built-in cabinetry—the perfect setting for both grand entertaining and quiet evenings by the fire. Flowing seamlessly from this central gathering space is the custom-designed kitchen, showcasing a striking center island, luxury tiled backsplash, and an array of premium JennAir appliances, including an 8-burner gas stove, wall oven, and microwave. Granite countertops, a custom vent hood, and a nearby pantry enhance both the functionality and splendor of this chef's haven. Adjacent, the open dining room dazzles with a custom serving area featuring a convenient bar refrigerator, ideal for stylish entertaining. Retreat to the main-level primary suite, where a spa-inspired bath awaits, complete with a soaking tub, dual sink vanity, and a luxuriously tiled shower. A spacious walk-in closet seamlessly connects to the laundry room, highlighting the thoughtful layout. Also on the main level is a generously sized guest bedroom and a full guest bath with a beautifully tiled tub/shower, ensuring comfort and privacy. Just steps away, discover the attached two-car garage plus a separate single-car garage, perfect for hobbyists or sport toy storage. Ascend the stairs to find two large additional bedrooms, each boasting its own en suite full bath—one offering hall access Both bedrooms adjoin a sprawling family room, perfect as a lounge area, playroom, or home office. Adding an element of intrigue, a hidden room lies behind a bookcase off one of the bedrooms, granting private space for a home office or climate-controlled storage.
Contact an agent
Home facts
- Year built:2025
- Listing Id #:2871556
- Added:78 day(s) ago
- Updated:August 13, 2025 at 02:37 PM
Rooms and interior
- Bedrooms:4
- Total bathrooms:4
- Full bathrooms:4
- Living area:3,750 sq. ft.
Heating and cooling
- Cooling:Central Air, Electric
- Heating:Central, Natural Gas
Structure and exterior
- Year built:2025
- Building area:3,750 sq. ft.
- Lot area:0.48 Acres
Schools
- High school:Ooltewah High School
- Middle school:Ooltewah Middle School
- Elementary school:East Brainerd Elementary School
Utilities
- Water:Public, Water Available
- Sewer:Public Sewer
Finances and disclosures
- Price:$1,115,000
- Price per sq. ft.:$297.33
- Tax amount:$729
New listings near 2208 Launcelot Road
- New
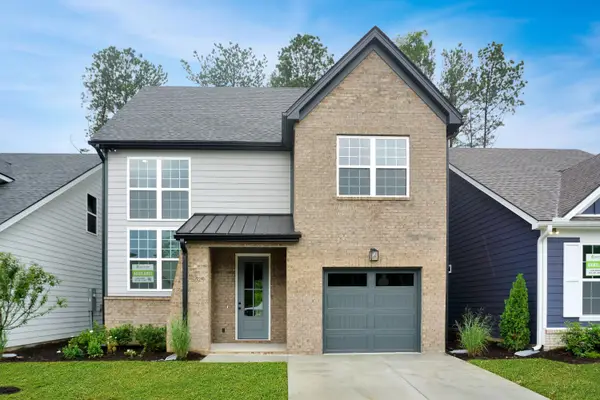 $395,460Active3 beds 3 baths1,557 sq. ft.
$395,460Active3 beds 3 baths1,557 sq. ft.1027 Fortitude Trail, Chattanooga, TN 37421
MLS# 1518672Listed by: PARKSIDE REALTY - New
 $374,900Active3 beds 3 baths1,557 sq. ft.
$374,900Active3 beds 3 baths1,557 sq. ft.1019 Fortitude Trail, Chattanooga, TN 37421
MLS# 2974217Listed by: PARKSIDE REALTY, LLC - Open Sun, 2 to 4pmNew
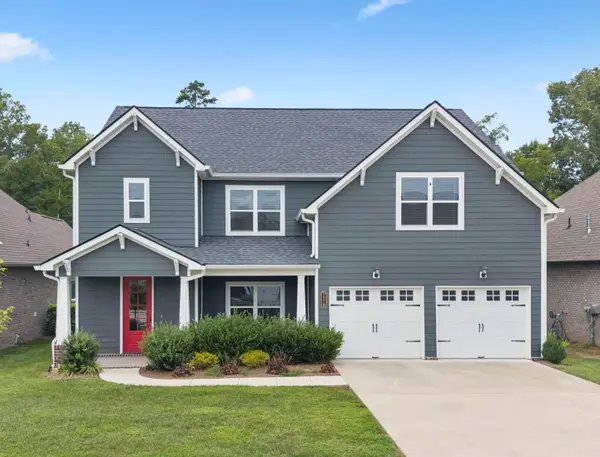 $575,000Active4 beds 4 baths2,988 sq. ft.
$575,000Active4 beds 4 baths2,988 sq. ft.1578 Buttonwood Loop, Chattanooga, TN 37421
MLS# 1518661Listed by: EXP REALTY LLC - Open Sun, 1 to 3pmNew
 $575,000Active4 beds 4 baths2,988 sq. ft.
$575,000Active4 beds 4 baths2,988 sq. ft.1578 Buttonwood Loop, Chattanooga, TN 37421
MLS# 2974146Listed by: EXP REALTY - New
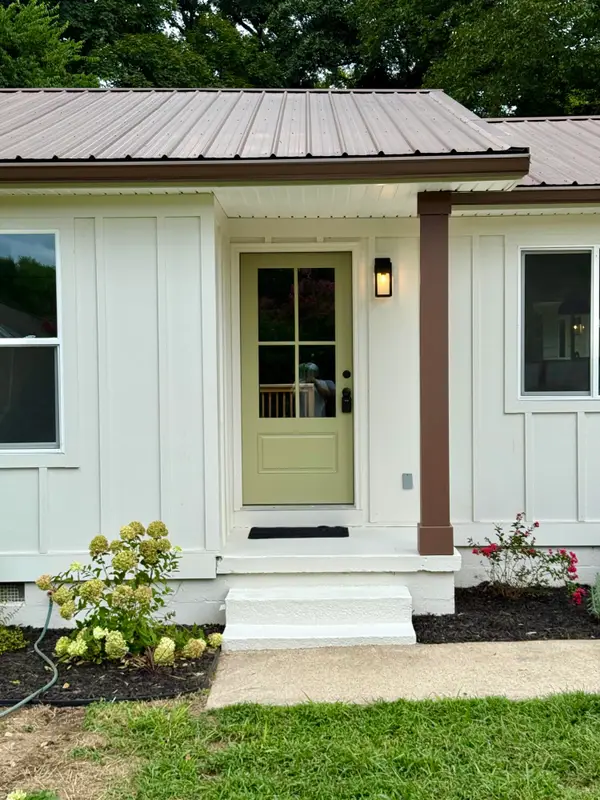 $349,900Active4 beds 3 baths1,751 sq. ft.
$349,900Active4 beds 3 baths1,751 sq. ft.4607 Paw Trail, Chattanooga, TN 37416
MLS# 1518543Listed by: EXP REALTY LLC 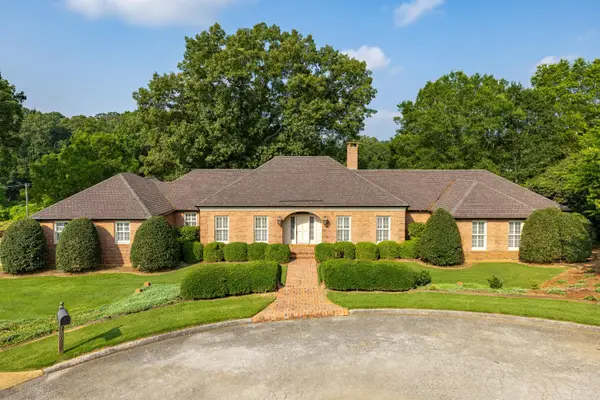 $2,200,000Pending3 beds 4 baths4,899 sq. ft.
$2,200,000Pending3 beds 4 baths4,899 sq. ft.1500 River View Oaks Road, Chattanooga, TN 37405
MLS# 1518652Listed by: REAL ESTATE PARTNERS CHATTANOOGA LLC- New
 $345,000Active3 beds 2 baths1,488 sq. ft.
$345,000Active3 beds 2 baths1,488 sq. ft.3906 Forest Highland Circle, Chattanooga, TN 37415
MLS# 1518651Listed by: REAL BROKER - New
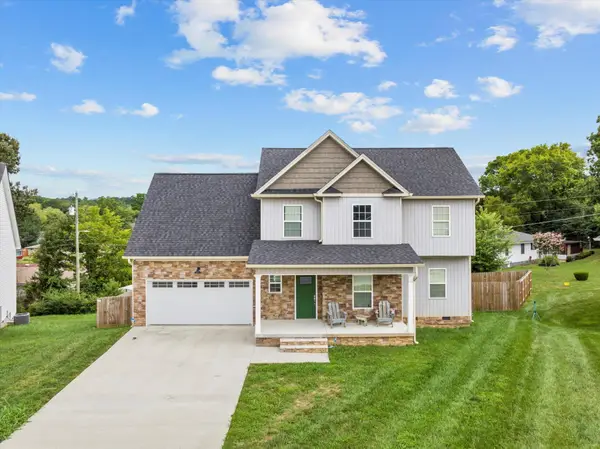 $419,000Active3 beds 4 baths2,538 sq. ft.
$419,000Active3 beds 4 baths2,538 sq. ft.4502 Brick Mason, Chattanooga, TN 37411
MLS# 2970608Listed by: EXP REALTY LLC - New
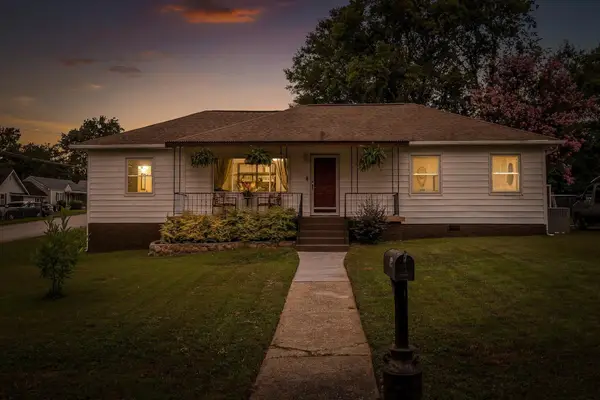 $324,900Active3 beds 3 baths1,676 sq. ft.
$324,900Active3 beds 3 baths1,676 sq. ft.725 Astor Lane, Chattanooga, TN 37412
MLS# 2973375Listed by: RE/MAX RENAISSANCE - New
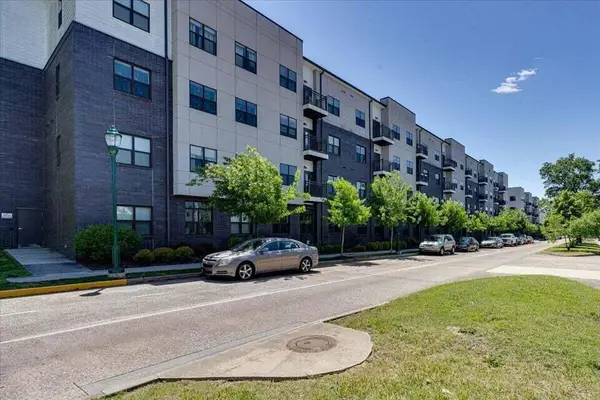 $224,900Active1 beds 1 baths670 sq. ft.
$224,900Active1 beds 1 baths670 sq. ft.782 Riverfront Parkway #415, Chattanooga, TN 37402
MLS# 1518494Listed by: EXP REALTY, LLC
