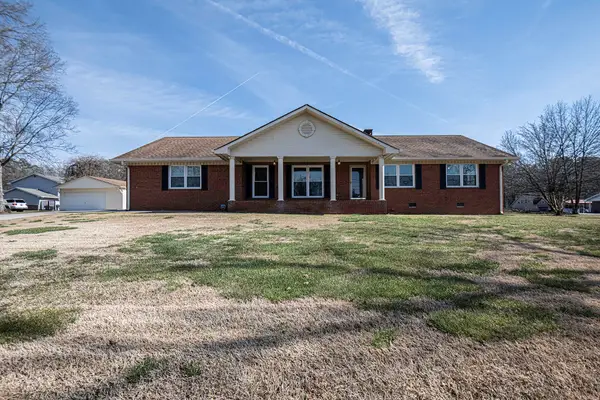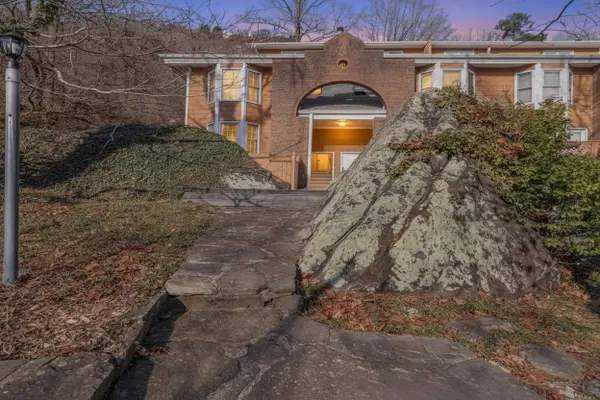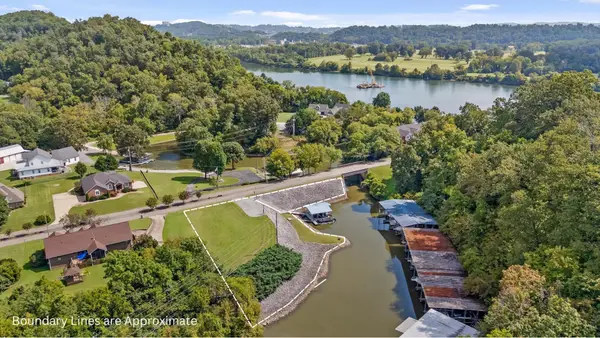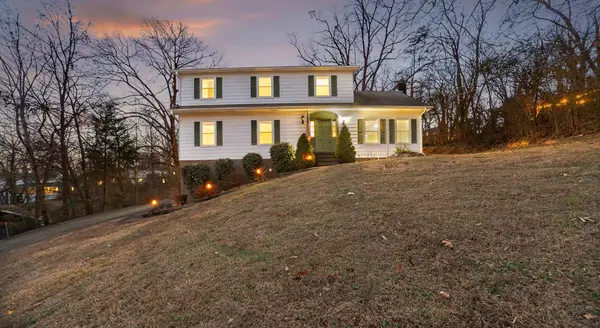2212 Peterson Drive, Chattanooga, TN 37421
Local realty services provided by:Better Homes and Gardens Real Estate Heritage Group
2212 Peterson Drive,Chattanooga, TN 37421
$895,000
- 5 Beds
- 4 Baths
- 3,708 sq. ft.
- Single family
- Active
Listed by: diane burke
Office: real estate partners chattanooga, llc.
MLS#:3070753
Source:NASHVILLE
Price summary
- Price:$895,000
- Price per sq. ft.:$241.37
About this home
Preferred Lender to offer 1% lender credit, up to $5,000, with approved financing.
Welcome to your dream home in the highly sought-after Drake Forest community! This brand-new construction offers over 3,700 square feet of beautifully crafted living space, designed with both function and comfort in mind. The exterior features a striking combination of concrete fiber board, stone, and brick, offering timeless curb appeal. Inside, you'll find 5 spacious bedrooms plus a bonus room and 4 full baths—2 on the main level and 2 upstairs. The open-concept layout includes a vaulted family room with a cozy gas log fireplace, an expansive kitchen with abundant cabinetry, an island, and a breakfast room. Enjoy more formal gatherings in the separate dining room or relax in the inviting keeping room just off the kitchen.
The main-level primary suite showcases a specialty ceiling, spa tub, separate tiled shower with bench, and dual vanities. A second bedroom on the main includes an en suite bath with a tiled shower. Upstairs, you'll find three additional bedrooms and two full baths. Hardwood floors run throughout the main level (tile in wet areas). Additional features include a screened porch, open deck, double door, walk-in storage area with covered patio, gas tankless water heater, gas heat on main, and sodded front and back yards—all conveniently located near East Brainerd's best amenities.
Contact an agent
Home facts
- Year built:2025
- Listing ID #:3070753
- Added:276 day(s) ago
- Updated:February 13, 2026 at 03:25 PM
Rooms and interior
- Bedrooms:5
- Total bathrooms:4
- Full bathrooms:4
- Living area:3,708 sq. ft.
Heating and cooling
- Cooling:Ceiling Fan(s), Central Air, Electric
- Heating:Central, Heat Pump, Natural Gas
Structure and exterior
- Year built:2025
- Building area:3,708 sq. ft.
- Lot area:0.52 Acres
Schools
- High school:Ooltewah High School
- Middle school:Ooltewah Middle School
- Elementary school:East Brainerd Elementary School
Utilities
- Water:Public, Water Available
- Sewer:Public Sewer
Finances and disclosures
- Price:$895,000
- Price per sq. ft.:$241.37
- Tax amount:$729
New listings near 2212 Peterson Drive
- New
 $389,900Active2 beds 3 baths1,240 sq. ft.
$389,900Active2 beds 3 baths1,240 sq. ft.173 E 20th Street, Chattanooga, TN 37408
MLS# 1528466Listed by: KELLER WILLIAMS REALTY - New
 $289,000Active4 beds 2 baths1,350 sq. ft.
$289,000Active4 beds 2 baths1,350 sq. ft.311 Williams Drive, Chattanooga, TN 37421
MLS# 1528471Listed by: 1 PERCENT LISTS SCENIC CITY - New
 $285,000Active2 beds 2 baths1,563 sq. ft.
$285,000Active2 beds 2 baths1,563 sq. ft.2103 Regency Court, Chattanooga, TN 37421
MLS# 3129502Listed by: ZACH TAYLOR CHATTANOOGA - New
 $349,900Active2 beds 3 baths1,618 sq. ft.
$349,900Active2 beds 3 baths1,618 sq. ft.430 Frawley Road, Chattanooga, TN 37412
MLS# 1528163Listed by: 1 PERCENT LISTS SCENIC CITY - New
 $429,000Active3 beds 4 baths1,820 sq. ft.
$429,000Active3 beds 4 baths1,820 sq. ft.557 Winterview Lane, Chattanooga, TN 37409
MLS# 1528459Listed by: UNITED REAL ESTATE EXPERTS - New
 $430,000Active4 beds 3 baths1,900 sq. ft.
$430,000Active4 beds 3 baths1,900 sq. ft.8494 E Brainerd Road, Chattanooga, TN 37421
MLS# 1528455Listed by: REAL ESTATE 9, LLC - New
 $649,900Active4 beds 3 baths2,831 sq. ft.
$649,900Active4 beds 3 baths2,831 sq. ft.3240 Waterfront Dr, Chattanooga, TN 37419
MLS# 3003234Listed by: SOUTHEASTERN LAND GROUP, LLC - New
 $699,000Active1 Acres
$699,000Active1 Acres3237 Waterfront Dr, Chattanooga, TN 37419
MLS# 3003242Listed by: SOUTHEASTERN LAND GROUP, LLC - New
 $345,000Active4 beds 3 baths2,256 sq. ft.
$345,000Active4 beds 3 baths2,256 sq. ft.6321 Ridge Lake Road, Hixson, TN 37343
MLS# 3129406Listed by: GREATER DOWNTOWN REALTY DBA KELLER WILLIAMS REALTY - New
 $122,900Active1 beds 1 baths644 sq. ft.
$122,900Active1 beds 1 baths644 sq. ft.2585 E 40th Street, Chattanooga, TN 37407
MLS# 1528115Listed by: KELLER WILLIAMS REALTY

