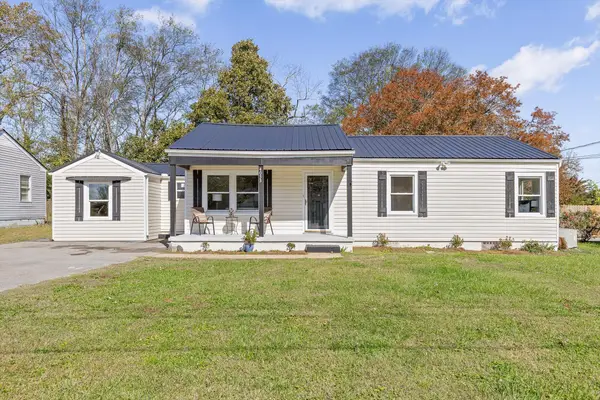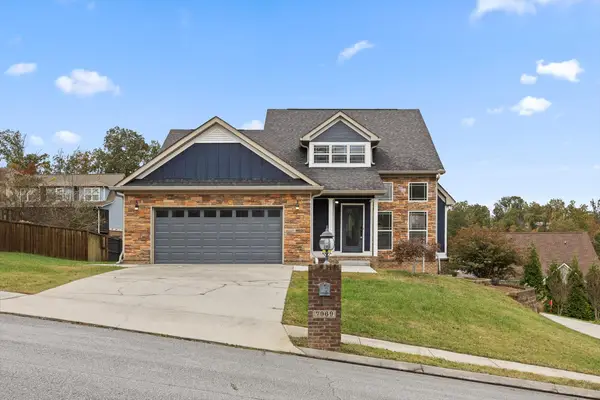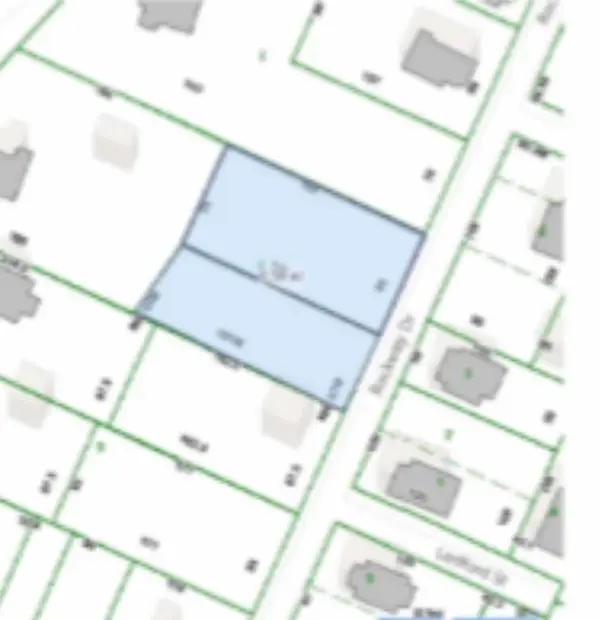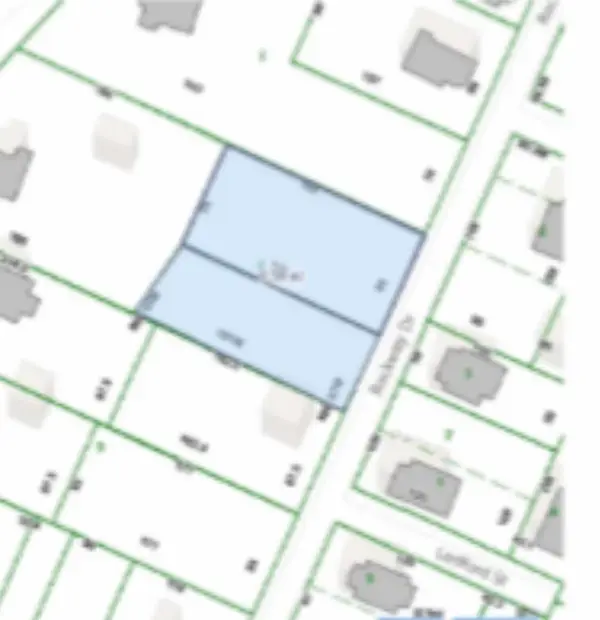2225 Peterson Drive, Chattanooga, TN 37421
Local realty services provided by:Better Homes and Gardens Real Estate Jackson Realty
2225 Peterson Drive,Chattanooga, TN 37421
$610,500
- 4 Beds
- 3 Baths
- 2,788 sq. ft.
- Single family
- Active
Listed by:agnes l hellmann
Office:crye-leike, realtors
MLS#:1520610
Source:TN_CAR
Price summary
- Price:$610,500
- Price per sq. ft.:$218.97
About this home
Charming 4-Bedroom, 3-Bath Home in Prime Chattanooga Location.
Nestled in a peaceful neighborhood within the city limits of Chattanooga, this meticulously well-maintained 4-bedroom, 3-bathroom home offers a perfect blend of comfort, convenience, and style. Just 1.5 miles from the interstate and only 2 miles from the popular Hamilton Place Mall, this property is ideally situated for easy access to shopping, dining, and entertainment. It's also within walking distance to the Hamilton YMCA, making it a great choice for active lifestyles. Plus, a quick 20-minute drive takes you to the heart of downtown Chattanooga. This home boasts a large, open floor plan with a cozy den featuring a gas log fireplace, an elegant dining room, and a roomy family room—perfect for entertaining guests or enjoying family time. The well-lit kitchen offers ample space and overlooks the in-ground pool, making it the ideal spot for casual meals or entertaining. The expansive master bedroom is a peaceful retreat, with plenty of natural light, featuring a large bathroom suite that includes a garden tub, separate stand-up shower, double vanity, walk in closet, and balcony overlooking the pool. The home features beautiful hardwood flooring in common areas, and tile in the kitchen, bathrooms, and laundry room for easy maintenance and durability. Enjoy sunny afternoons by your own private pool, surrounded by a fenced yard for added privacy.
This home is perfect for anyone looking for a tranquil living space close to everything Chattanooga has to offer. Whether you're enjoying a quiet evening by the fireplace, cooking in the bright kitchen, or lounging by the pool, this property is a true gem!
Contact an agent
Home facts
- Year built:1988
- Listing ID #:1520610
- Added:46 day(s) ago
- Updated:November 02, 2025 at 03:43 PM
Rooms and interior
- Bedrooms:4
- Total bathrooms:3
- Full bathrooms:3
- Living area:2,788 sq. ft.
Heating and cooling
- Cooling:Central Air, Electric, Multi Units
- Heating:Heating, Natural Gas
Structure and exterior
- Roof:Asphalt, Shingle
- Year built:1988
- Building area:2,788 sq. ft.
- Lot area:0.36 Acres
Utilities
- Water:Public
- Sewer:Public Sewer, Sewer Connected
Finances and disclosures
- Price:$610,500
- Price per sq. ft.:$218.97
- Tax amount:$3,599
New listings near 2225 Peterson Drive
- New
 $475,000Active3 beds 3 baths2,200 sq. ft.
$475,000Active3 beds 3 baths2,200 sq. ft.5042 Waterstone Drive, Chattanooga, TN 37416
MLS# 1523273Listed by: ZACH TAYLOR - CHATTANOOGA - New
 $1,495,000Active4 beds 4 baths3,776 sq. ft.
$1,495,000Active4 beds 4 baths3,776 sq. ft.4308 Amethyst Road, Chattanooga, TN 37419
MLS# 1523267Listed by: THE AGENCY CHATTANOOGA - New
 $239,900Active2 beds 1 baths1,006 sq. ft.
$239,900Active2 beds 1 baths1,006 sq. ft.509 Mauldeth Road, Chattanooga, TN 37415
MLS# 1523263Listed by: CENTURY 21 PRESTIGE - New
 $277,000Active3 beds 2 baths1,312 sq. ft.
$277,000Active3 beds 2 baths1,312 sq. ft.4033 Wonder Drive, Chattanooga, TN 37412
MLS# 1523261Listed by: REAL ESTATE PARTNERS CHATTANOOGA LLC - New
 $295,000Active3 beds 3 baths2,826 sq. ft.
$295,000Active3 beds 3 baths2,826 sq. ft.8842 Lake Crest Circle, Chattanooga, TN 37416
MLS# 1523259Listed by: KELLER WILLIAMS REALTY - New
 $350,000Active3 beds 2 baths1,285 sq. ft.
$350,000Active3 beds 2 baths1,285 sq. ft.513 Brown Road, Chattanooga, TN 37421
MLS# 1523248Listed by: PREMIER PROPERTY GROUP INC. - New
 $517,400Active5 beds 4 baths2,721 sq. ft.
$517,400Active5 beds 4 baths2,721 sq. ft.7969 Burgundy Circle, Chattanooga, TN 37421
MLS# 1523252Listed by: ZACH TAYLOR - CHATTANOOGA - New
 $45,000Active0.3 Acres
$45,000Active0.3 Acres835 Rockway Drive, Chattanooga, TN 37411
MLS# 1523075Listed by: REAL ESTATE 9, LLC - New
 $45,000Active0.25 Acres
$45,000Active0.25 Acres813 Rockway Drive, Chattanooga, TN 37411
MLS# 1523076Listed by: REAL ESTATE 9, LLC - New
 $445,000Active3 beds 3 baths2,784 sq. ft.
$445,000Active3 beds 3 baths2,784 sq. ft.6706 Willow Trace Drive, Chattanooga, TN 37421
MLS# 20255183Listed by: KELLER WILLIAMS - ATHENS
