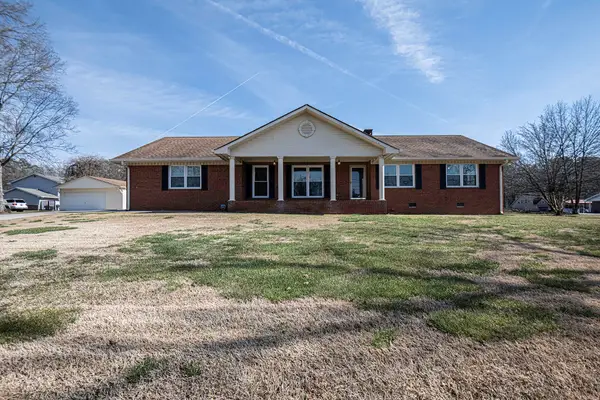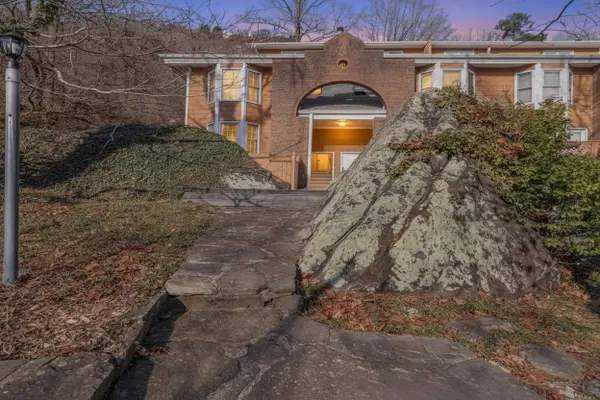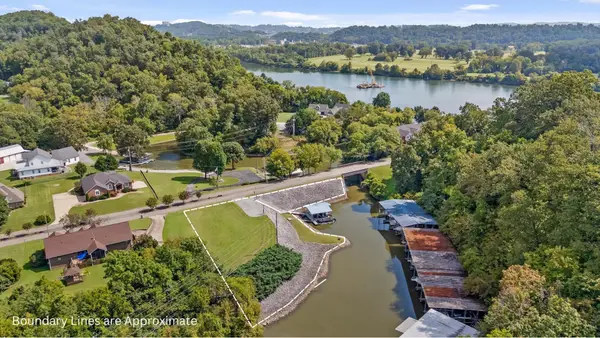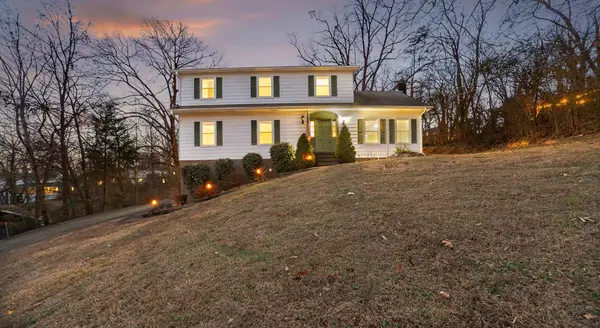2290 Red Tail Lane, Chattanooga, TN 37421
Local realty services provided by:Better Homes and Gardens Real Estate Signature Brokers
2290 Red Tail Lane,Chattanooga, TN 37421
$599,000
- 6 Beds
- 4 Baths
- 3,775 sq. ft.
- Single family
- Active
Listed by: kelly k jooma
Office: zach taylor - chattanooga
MLS#:1522198
Source:TN_CAR
Price summary
- Price:$599,000
- Price per sq. ft.:$158.68
About this home
**24 Hour First Right of Refusal*** Welcome to your dream home in the heart of East Brainerd! This beautifully updated residence has been meticulously enhanced from top to bottom with thoughtful upgrades designed for comfort, convenience, and modern living. Featuring 6 bedrooms and a flexspace, home office, 4 full baths, and countless high-end updates, this home truly has it all.
Perfect for all family dynamics with 2 bedrooms main level, 3 bedrooms on the second floor and 1 bedroom and flex room or 7th bedroom in the walk out basement.
Step inside to find new flooring, a completely renovated main kitchen, and updated lighting throughout — including LED can lights with dimmer switches and USB combo outlets in all the right places. The laundry room now offers custom cabinetry and shelving, while wired high-speed internet and an installed gigabit switch hub ensure seamless connectivity in every major room.
Enjoy the peace of mind of new Ecobee smart HVAC controllers, a tankless water heater, low-noise garage door openers, and an EV charger in the lower garage. Every detail has been considered — from ultra-quiet bathroom vent fans and upgraded faucets to new flush valve systems and added LED lighting in the garage.
The outdoor space is just as impressive! Relax or entertain on your new Trex deck with drainage system, enjoy the built-in playground and trampoline (included!), or take advantage of the Wi-Fi-enabled irrigation system with a separate water meter. Additional perks include roof and HVAC replacements, built-in closet organizers, surround sound wiring (theater and exterior zones), and even a 47-cubic-foot safe that stays with the home.
Additionally, this home is in the county only and has an amazing basement space that can be used as a mother-in-law suite or whatever you can imagine.
With every major system and feature upgraded since 2020, this is a truly move-in-ready home that blends modern efficiency with comfort and style.
Contact an agent
Home facts
- Year built:2004
- Listing ID #:1522198
- Added:124 day(s) ago
- Updated:February 13, 2026 at 04:52 PM
Rooms and interior
- Bedrooms:6
- Total bathrooms:4
- Full bathrooms:4
- Living area:3,775 sq. ft.
Heating and cooling
- Cooling:Central Air, Electric, Multi Units
- Heating:Central, Electric, Heat Pump, Heating, Propane
Structure and exterior
- Roof:Asphalt, Shingle
- Year built:2004
- Building area:3,775 sq. ft.
- Lot area:0.24 Acres
Utilities
- Water:Public, Water Connected
- Sewer:Public Sewer, Sewer Connected
Finances and disclosures
- Price:$599,000
- Price per sq. ft.:$158.68
- Tax amount:$2,082
New listings near 2290 Red Tail Lane
- New
 $389,900Active2 beds 3 baths1,240 sq. ft.
$389,900Active2 beds 3 baths1,240 sq. ft.173 E 20th Street, Chattanooga, TN 37408
MLS# 1528466Listed by: KELLER WILLIAMS REALTY - New
 $289,000Active4 beds 2 baths1,350 sq. ft.
$289,000Active4 beds 2 baths1,350 sq. ft.311 Williams Drive, Chattanooga, TN 37421
MLS# 1528471Listed by: 1 PERCENT LISTS SCENIC CITY - New
 $285,000Active2 beds 2 baths1,563 sq. ft.
$285,000Active2 beds 2 baths1,563 sq. ft.2103 Regency Court, Chattanooga, TN 37421
MLS# 3129502Listed by: ZACH TAYLOR CHATTANOOGA - New
 $349,900Active2 beds 3 baths1,618 sq. ft.
$349,900Active2 beds 3 baths1,618 sq. ft.430 Frawley Road, Chattanooga, TN 37412
MLS# 1528163Listed by: 1 PERCENT LISTS SCENIC CITY - New
 $429,000Active3 beds 4 baths1,820 sq. ft.
$429,000Active3 beds 4 baths1,820 sq. ft.557 Winterview Lane, Chattanooga, TN 37409
MLS# 1528459Listed by: UNITED REAL ESTATE EXPERTS - New
 $430,000Active4 beds 3 baths1,900 sq. ft.
$430,000Active4 beds 3 baths1,900 sq. ft.8494 E Brainerd Road, Chattanooga, TN 37421
MLS# 1528455Listed by: REAL ESTATE 9, LLC - New
 $649,900Active4 beds 3 baths2,831 sq. ft.
$649,900Active4 beds 3 baths2,831 sq. ft.3240 Waterfront Dr, Chattanooga, TN 37419
MLS# 3003234Listed by: SOUTHEASTERN LAND GROUP, LLC - New
 $699,000Active1 Acres
$699,000Active1 Acres3237 Waterfront Dr, Chattanooga, TN 37419
MLS# 3003242Listed by: SOUTHEASTERN LAND GROUP, LLC - New
 $345,000Active4 beds 3 baths2,256 sq. ft.
$345,000Active4 beds 3 baths2,256 sq. ft.6321 Ridge Lake Road, Hixson, TN 37343
MLS# 3129406Listed by: GREATER DOWNTOWN REALTY DBA KELLER WILLIAMS REALTY - New
 $122,900Active1 beds 1 baths644 sq. ft.
$122,900Active1 beds 1 baths644 sq. ft.2585 E 40th Street, Chattanooga, TN 37407
MLS# 1528115Listed by: KELLER WILLIAMS REALTY

