2306 Ashford Drive, Chattanooga, TN 37421
Local realty services provided by:Better Homes and Gardens Real Estate Jackson Realty
2306 Ashford Drive,Chattanooga, TN 37421
$330,000
- 3 Beds
- 2 Baths
- 1,333 sq. ft.
- Single family
- Pending
Listed by: jackson malcolm
Office: keller williams realty
MLS#:1522387
Source:TN_CAR
Price summary
- Price:$330,000
- Price per sq. ft.:$247.56
About this home
Don't miss this beautifully updated home in the heart of East Brainerd! Located at 2306 Ashford Drive, this property features 3 bedrooms and 2 full baths, along with a bright and open layout that's perfect for comfortable living and entertaining.
The spacious living room boasts high ceilings with attractive dark wood accents, stunning wood floors, and a cozy fireplace that creates a warm and inviting atmosphere. The updated kitchen shines with granite countertops and stainless-steel appliances.
The primary suite serves as a relaxing retreat, complete with a private bath and generous closet storage space! The large porch overlooks a backyard that is ideal for children and pets, fully enclosed by a privacy fence. Additionally, a charming river rock patio area offers a great spot for a fire pit, just in time for the fall season!
With an attached garage, excellent curb appeal, and a prime location just minutes from the best shopping and dining in the area, this move-in-ready home truly has it all. Schedule your showing today—this one won't last long!
Contact an agent
Home facts
- Year built:1987
- Listing ID #:1522387
- Added:62 day(s) ago
- Updated:December 17, 2025 at 10:04 AM
Rooms and interior
- Bedrooms:3
- Total bathrooms:2
- Full bathrooms:2
- Living area:1,333 sq. ft.
Heating and cooling
- Cooling:Central Air, Electric
Structure and exterior
- Year built:1987
- Building area:1,333 sq. ft.
- Lot area:0.39 Acres
Utilities
- Water:Public
- Sewer:Public Sewer, Sewer Connected
Finances and disclosures
- Price:$330,000
- Price per sq. ft.:$247.56
- Tax amount:$2,147
New listings near 2306 Ashford Drive
- New
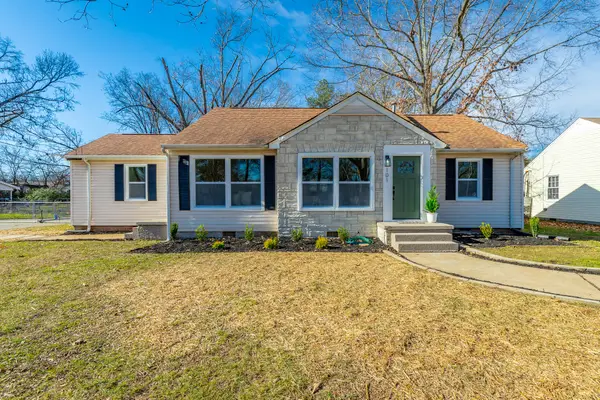 $275,000Active3 beds 2 baths1,296 sq. ft.
$275,000Active3 beds 2 baths1,296 sq. ft.101 N Howell Avenue, Chattanooga, TN 37411
MLS# 1525343Listed by: KELLER WILLIAMS REALTY - Open Sat, 2 to 4pmNew
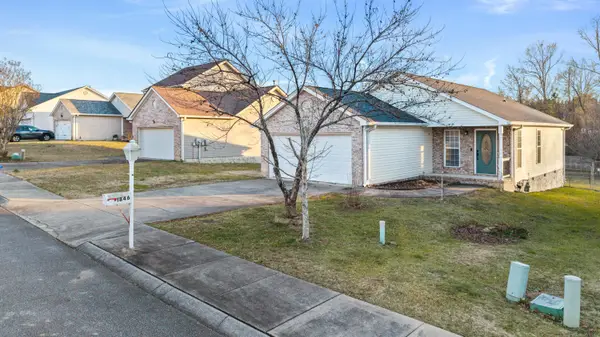 $294,500Active2 beds 2 baths1,152 sq. ft.
$294,500Active2 beds 2 baths1,152 sq. ft.1846 Cannondale Loop, Chattanooga, TN 37421
MLS# 1525326Listed by: KELLER WILLIAMS REALTY - New
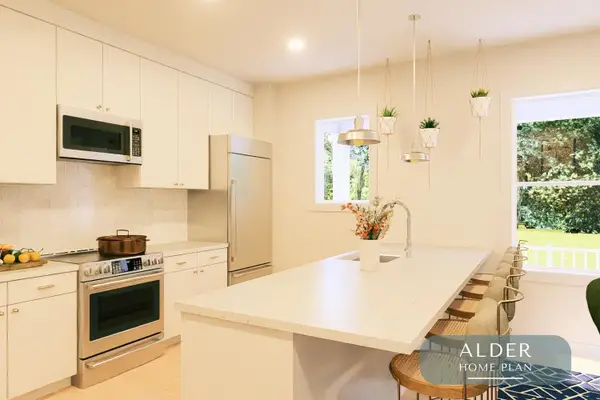 $369,000Active3 beds 3 baths1,400 sq. ft.
$369,000Active3 beds 3 baths1,400 sq. ft.Lot 80 Somerville Cottages, Chattanooga, TN 37410
MLS# 1525328Listed by: ROGUE REAL ESTATE COMPANY LLC - New
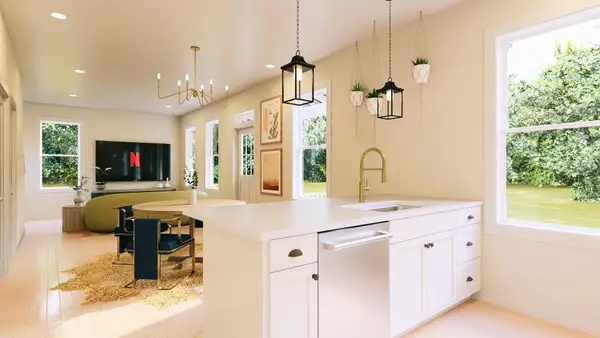 $325,000Active2 beds 3 baths1,152 sq. ft.
$325,000Active2 beds 3 baths1,152 sq. ft.Lot 12 Somerville Cottages, Chattanooga, TN 37410
MLS# 1525330Listed by: ROGUE REAL ESTATE COMPANY LLC - New
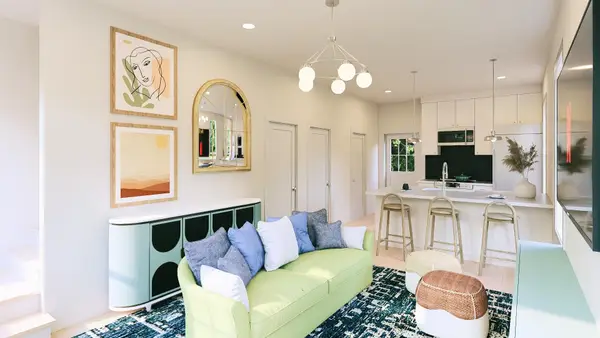 $279,000Active2 beds 2 baths900 sq. ft.
$279,000Active2 beds 2 baths900 sq. ft.Lot 20 Somerville Cottages, Chattanooga, TN 37410
MLS# 1525332Listed by: ROGUE REAL ESTATE COMPANY LLC - New
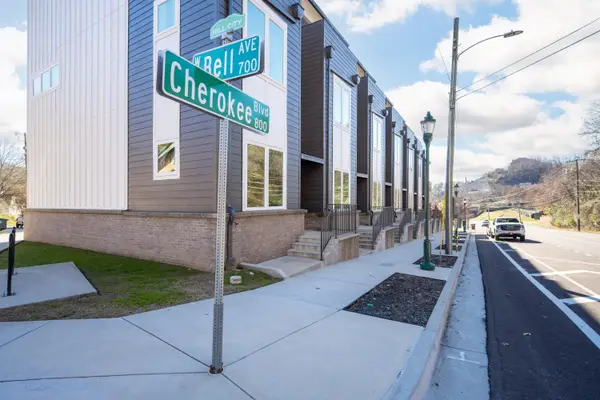 $415,900Active3 beds 3 baths1,581 sq. ft.
$415,900Active3 beds 3 baths1,581 sq. ft.899 Cherokee Boulevard #101, Chattanooga, TN 37405
MLS# 1525333Listed by: KELLER WILLIAMS REALTY - New
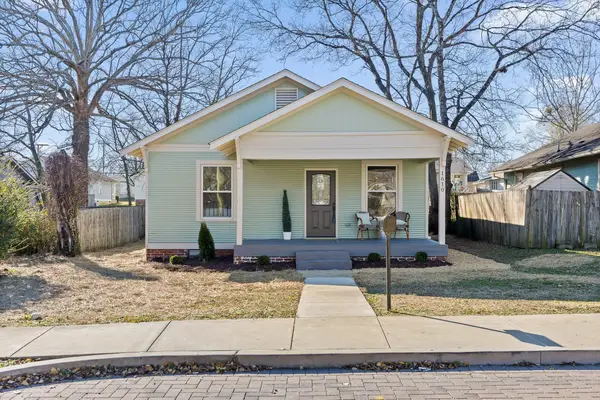 $312,000Active2 beds 2 baths1,195 sq. ft.
$312,000Active2 beds 2 baths1,195 sq. ft.1610 Anderson Avenue, Chattanooga, TN 37404
MLS# 1525334Listed by: UPTOWN FIRM, LLC - New
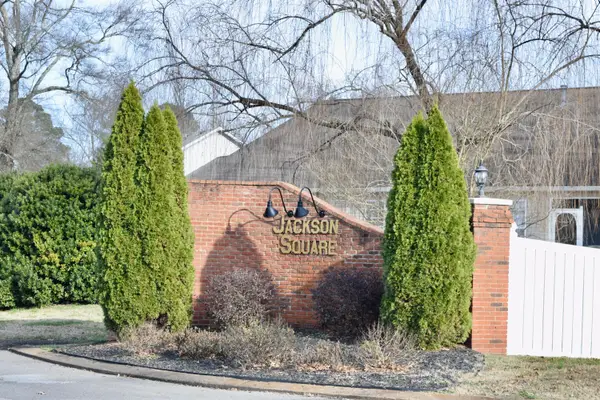 $250,000Active2.17 Acres
$250,000Active2.17 Acres6908 Cathedral Court, Hixson, TN 37343
MLS# 1525335Listed by: UNITED REAL ESTATE EXPERTS - Open Wed, 9am to 9pmNew
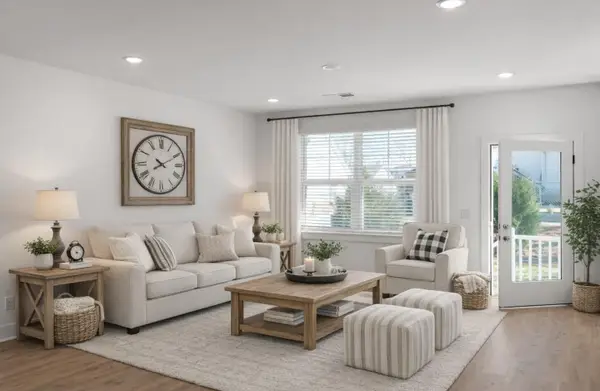 $429,900Active4 beds 4 baths2,350 sq. ft.
$429,900Active4 beds 4 baths2,350 sq. ft.7631 Nightingale Court, Chattanooga, TN 37421
MLS# 1525337Listed by: LEGACY SOUTH BROKERAGE, LLC - New
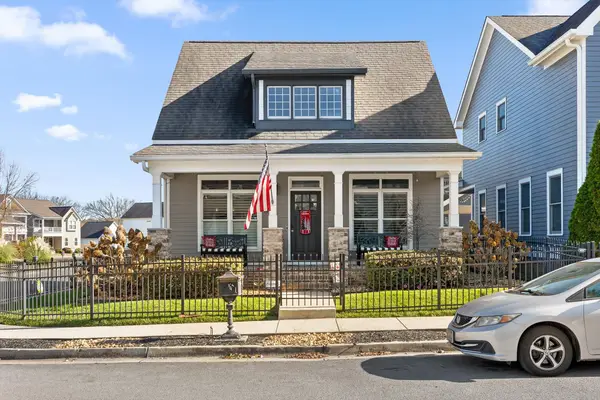 $630,000Active3 beds 3 baths1,850 sq. ft.
$630,000Active3 beds 3 baths1,850 sq. ft.1400 Jefferson Street, Chattanooga, TN 37408
MLS# 20255797Listed by: BERKSHIRE HATHAWAY J DOUGLAS PROPERTIES
