2317 Lake Mist Drive, Chattanooga, TN 37421
Local realty services provided by:Better Homes and Gardens Real Estate Signature Brokers
2317 Lake Mist Drive,Chattanooga, TN 37421
$428,900
- 4 Beds
- 3 Baths
- 2,075 sq. ft.
- Single family
- Active
Listed by:lori montieth
Office:keller williams realty
MLS#:1519722
Source:TN_CAR
Price summary
- Price:$428,900
- Price per sq. ft.:$206.7
- Monthly HOA dues:$25
About this home
Welcome to 2317 Lake Mist Dr, a beautifully maintained 4 bedroom, 3 bathroom home offering a blend of modern finishes, thoughtful design, and community amenities in one of Chattanooga's most convenient locations. From the moment you step inside, you'll appreciate the quality details throughout. The kitchen is designed to impress with a spacious island, granite countertops, tile backsplash, induction stove, and stainless steel appliances, making it both functional and ideal for entertaining. Bathrooms feature granite vanities and tile flooring, while engineered hardwood flows throughout the living spaces, creating a warm and cohesive feel.
Enjoy relaxing or entertaining on the quiet, private back screened in deck with wooded views, offering a peaceful retreat from the city. The community provides access to a pond for fishing and a playground, making it a wonderful setting for families and outdoor enjoyment.
Located just minutes from shopping, dining, and major roadways, this home combines comfort and convenience with a sense of community. It's ideal for buyers looking for modern finishes, easy access to amenities, and a move-in ready property in a desirable location.
Limited Time Offer: Seller is offering a 1% rate buy-down through the preferred lender, paid for by the lender, for all qualified buyers. Offer available only through 12/31/25 - don't miss this opportunity for extra affordability.
This property is a must-see for anyone looking to enjoy a balance of style, comfort, and convenience in Chattanooga. Schedule your showing today!
Contact an agent
Home facts
- Year built:2018
- Listing ID #:1519722
- Added:49 day(s) ago
- Updated:October 20, 2025 at 08:57 PM
Rooms and interior
- Bedrooms:4
- Total bathrooms:3
- Full bathrooms:2
- Half bathrooms:1
- Living area:2,075 sq. ft.
Heating and cooling
- Cooling:Central Air, Electric
- Heating:Central, Electric, Heating
Structure and exterior
- Roof:Asphalt, Shingle
- Year built:2018
- Building area:2,075 sq. ft.
Utilities
- Water:Public, Water Connected
- Sewer:Public Sewer, Sewer Connected
Finances and disclosures
- Price:$428,900
- Price per sq. ft.:$206.7
- Tax amount:$1,681
New listings near 2317 Lake Mist Drive
- New
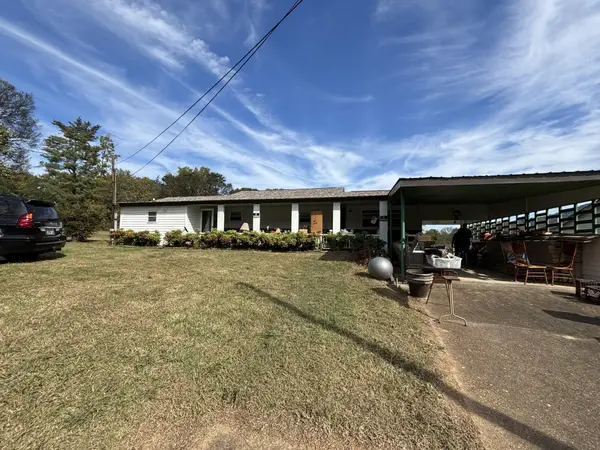 $135,000Active3 beds 1 baths1,200 sq. ft.
$135,000Active3 beds 1 baths1,200 sq. ft.224 Isbill Road, Chattanooga, TN 37419
MLS# 3031043Listed by: BERKSHIRE HATHAWAY HOMESERVICES J DOUGLAS PROP. - New
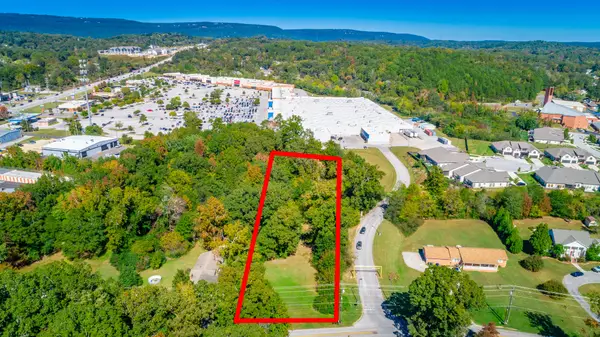 $130,000Active1.36 Acres
$130,000Active1.36 Acres5929 Winding Lane, Hixson, TN 37343
MLS# 1522641Listed by: KELLER WILLIAMS REALTY - New
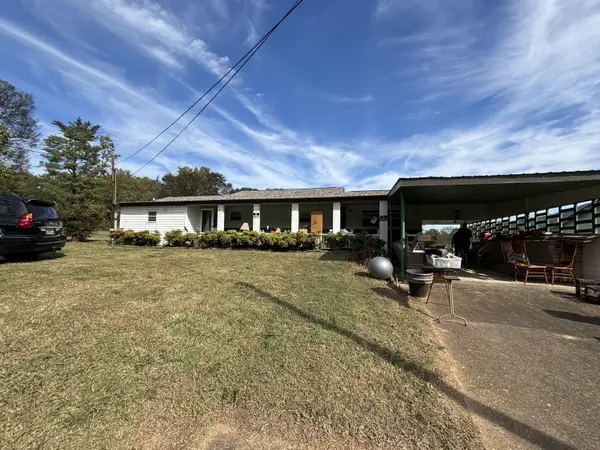 $135,000Active3 beds 1 baths1,200 sq. ft.
$135,000Active3 beds 1 baths1,200 sq. ft.224 Isbill Road, Chattanooga, TN 37419
MLS# 1522633Listed by: BERKSHIRE HATHAWAY HOMESERVICES J DOUGLAS PROPERTIES - New
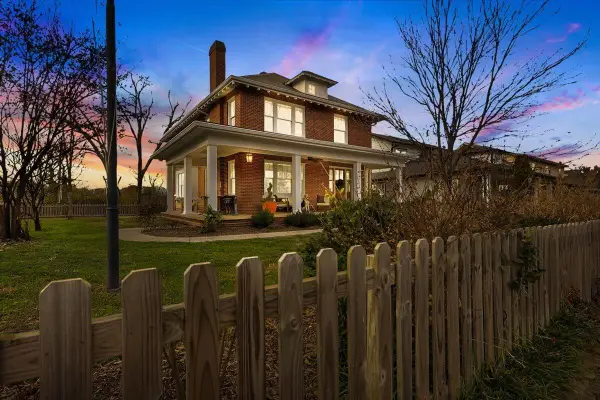 $779,000Active3 beds 3 baths3,336 sq. ft.
$779,000Active3 beds 3 baths3,336 sq. ft.709 S Greenwood Avenue S, Chattanooga, TN 37404
MLS# 1522630Listed by: FLETCHER BRIGHT REALTY - New
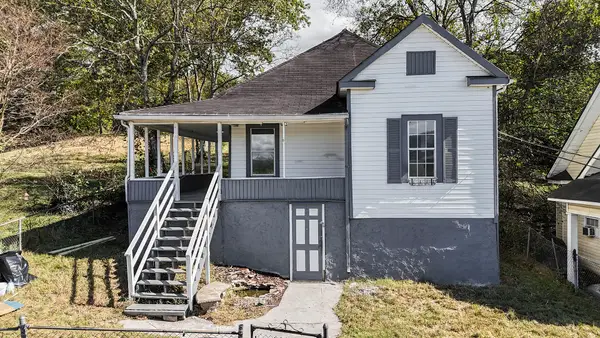 $118,000Active2 beds 2 baths1,097 sq. ft.
$118,000Active2 beds 2 baths1,097 sq. ft.3209 14th Avenue, Chattanooga, TN 37407
MLS# 1522619Listed by: 1 PERCENT LISTS SCENIC CITY - New
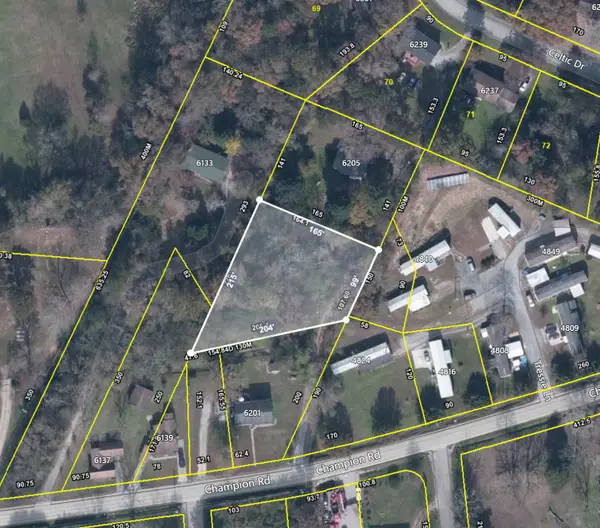 $25,000Active0.59 Acres
$25,000Active0.59 Acres0 Champion Road, Chattanooga, TN 37416
MLS# 1522621Listed by: ELITE PROPERTIES - New
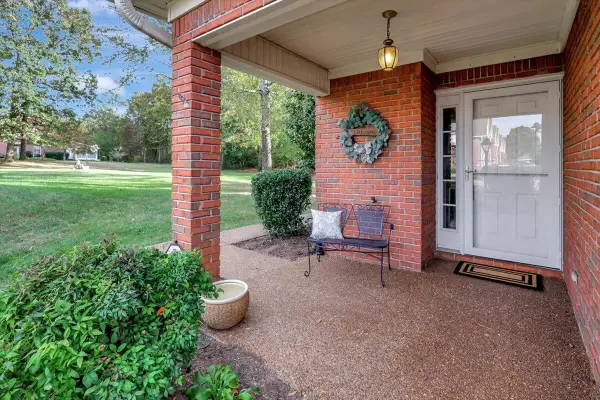 Listed by BHGRE$379,000Active3 beds 3 baths2,210 sq. ft.
Listed by BHGRE$379,000Active3 beds 3 baths2,210 sq. ft.2402 Queens Lace Trail, Chattanooga, TN 37421
MLS# 1522612Listed by: BETTER HOMES AND GARDENS REAL ESTATE SIGNATURE BROKERS - New
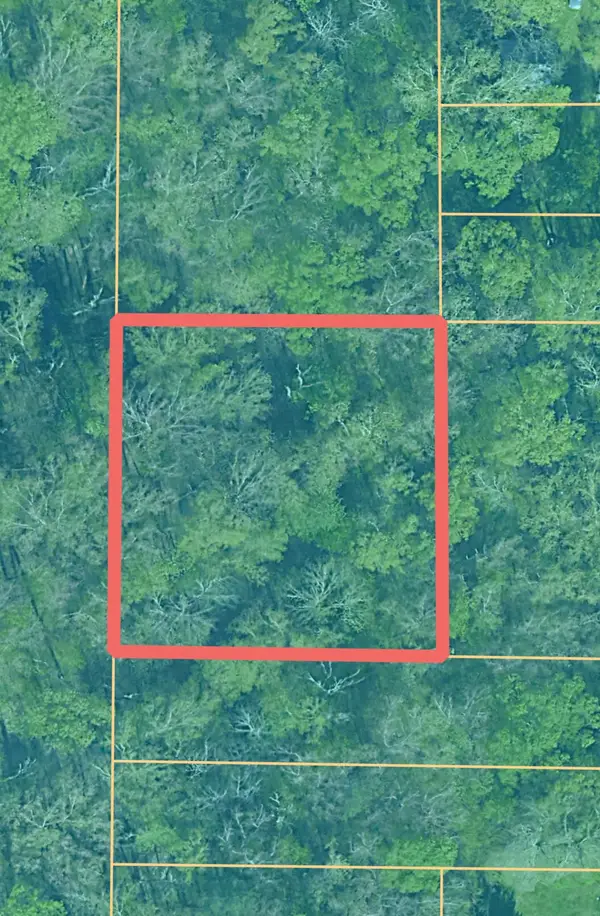 $59,900Active0.52 Acres
$59,900Active0.52 Acres0 Welworth Avenue, Chattanooga, TN 37412
MLS# 3030790Listed by: UNITED REAL ESTATE EXPERTS - New
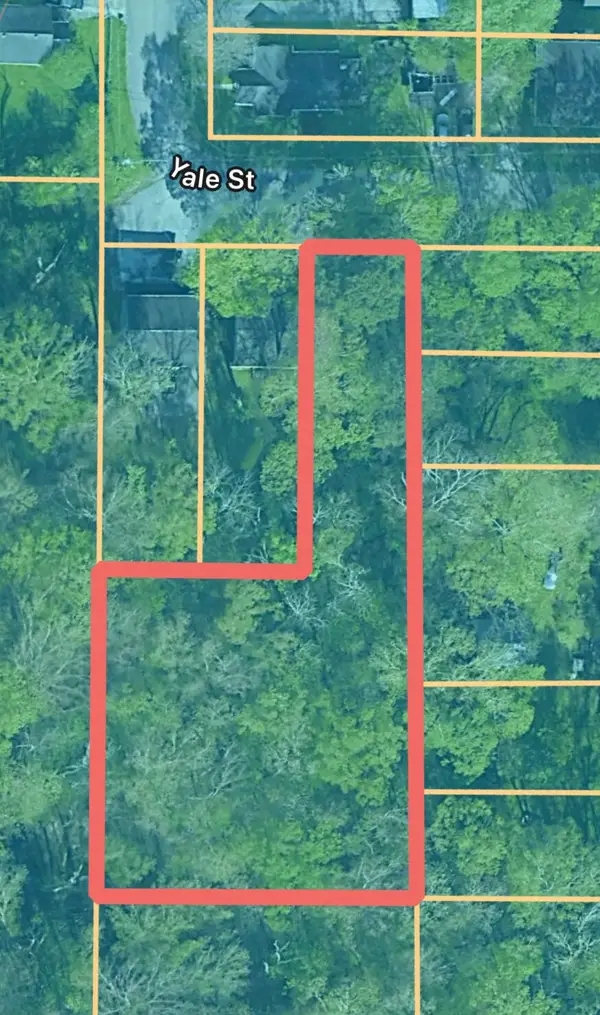 $59,900Active0.68 Acres
$59,900Active0.68 Acres0 Yale Street, Chattanooga, TN 37412
MLS# 3030791Listed by: UNITED REAL ESTATE EXPERTS - New
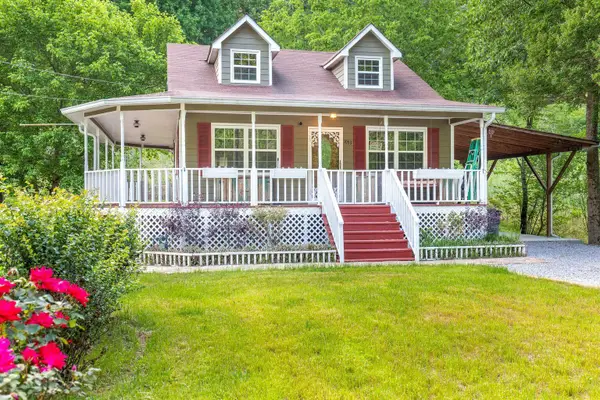 $249,000Active2 beds 1 baths1,364 sq. ft.
$249,000Active2 beds 1 baths1,364 sq. ft.1053 Pineville Road, Chattanooga, TN 37405
MLS# 1522568Listed by: KELLER WILLIAMS REALTY
