2404 Awtry Street, Chattanooga, TN 37406
Local realty services provided by:Better Homes and Gardens Real Estate Jackson Realty
2404 Awtry Street,Chattanooga, TN 37406
$275,000
- 3 Beds
- 2 Baths
- 1,248 sq. ft.
- Single family
- Active
Listed by: grace frank, joshua mosley
Office: zach taylor - chattanooga
MLS#:1522832
Source:TN_CAR
Price summary
- Price:$275,000
- Price per sq. ft.:$220.35
About this home
Beautiful New Construction — Move-In Ready!
This newly constructed, single-level home truly has it all — 3 spacious bedrooms, 2 full bathrooms, and a thoughtfully designed open floor plan that blends comfort and style. Step inside to a bright, modern living space featuring an open-concept kitchen with granite countertops, stainless steel appliances, and a large island perfect for meal prep, entertaining, or casual dining.
The inviting living area flows seamlessly across beautiful plank flooring, creating a warm, cohesive feel throughout the home. The primary suite stands out with its generous walk-in closet and luxurious ensuite bathroom, complete with elegant finishes and ample space to unwind.
Two additional bedrooms provide flexibility for family, guests, or a home office, while the second full bath adds convenience for everyday living. Outside, you'll find a spacious yard — ideal for kids to play, pets to roam, or relaxing evenings outdoors.
Whether you're a first-time buyer, downsizing, or simply seeking a fresh, low-maintenance lifestyle, this home is the perfect move-in-ready choice for any stage of life.
Contact an agent
Home facts
- Year built:2025
- Listing ID #:1522832
- Added:98 day(s) ago
- Updated:February 27, 2026 at 03:33 PM
Rooms and interior
- Bedrooms:3
- Total bathrooms:2
- Full bathrooms:2
- Rooms Total:7
- Dining Description:Eat-in Kitchen
- Bathrooms Description:Double Vanity, Separate Shower, Tub/shower Combo
- Kitchen Description:Eat-in Kitchen, Kitchen Island
- Bedroom Description:Primary Downstairs
- Living area:1,248 sq. ft.
Heating and cooling
- Cooling:Ceiling Fan(s), Electric
- Heating:Electric, Heating
Structure and exterior
- Roof:Shingle
- Year built:2025
- Building area:1,248 sq. ft.
- Lot area:0.17 Acres
- Construction Materials:Block, Stucco, Vinyl Siding
- Exterior Features:Private Entrance, Private Yard
- Foundation Description:Block
- Levels:One
Utilities
- Water:Public, Water Connected
- Sewer:Public Sewer, Sewer Connected
Finances and disclosures
- Price:$275,000
- Price per sq. ft.:$220.35
Features and amenities
- Amenities:Ceiling Fan(s), Crown Molding, Granite Counters, Open Floorplan, Pantry, Plumbed, Stone Counters, Walk-In Closet(s)
New listings near 2404 Awtry Street
- New
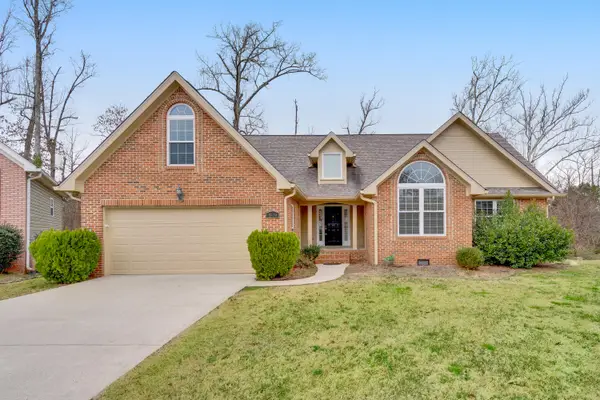 $450,000Active3 beds 2 baths1,884 sq. ft.
$450,000Active3 beds 2 baths1,884 sq. ft.1809 Richmond Lane, Chattanooga, TN 37421
MLS# 1529359Listed by: KELLER WILLIAMS REALTY - New
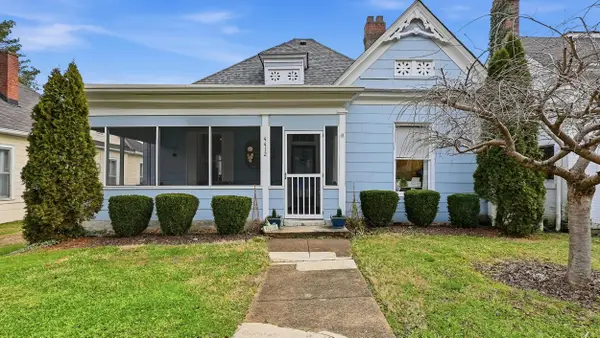 $485,000Active3 beds 2 baths1,465 sq. ft.
$485,000Active3 beds 2 baths1,465 sq. ft.4412 Alabama Avenue, Chattanooga, TN 37409
MLS# 1529358Listed by: REAL BROKER - New
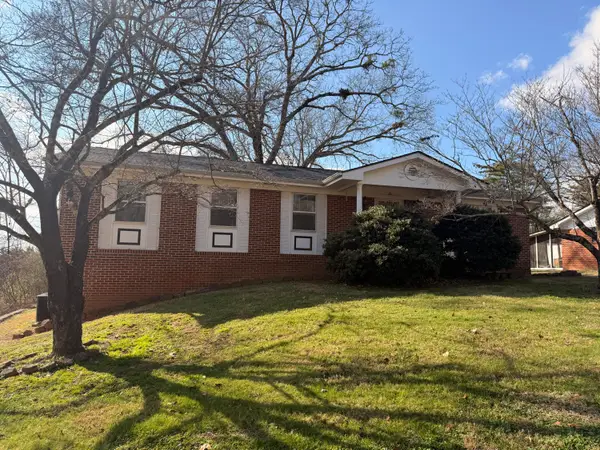 $235,000Active3 beds 3 baths2,212 sq. ft.
$235,000Active3 beds 3 baths2,212 sq. ft.1246 Thomas Lane, Hixson, TN 37343
MLS# 1529354Listed by: EXP REALTY LLC - Coming Soon
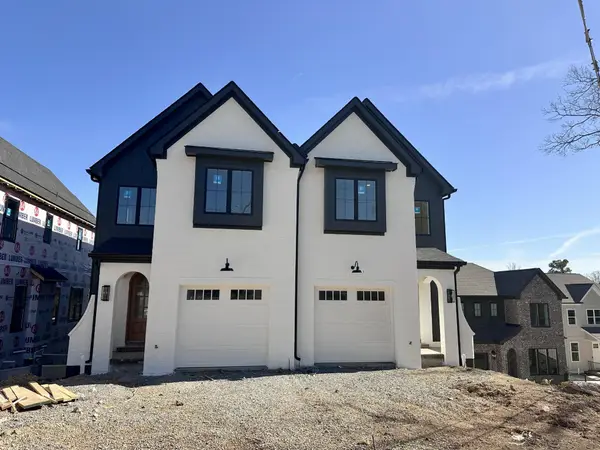 $750,000Coming Soon3 beds 3 baths
$750,000Coming Soon3 beds 3 baths344 Tucker Street Street, Chattanooga, TN 37405
MLS# 3136196Listed by: GREATER DOWNTOWN REALTY DBA KELLER WILLIAMS REALTY - New
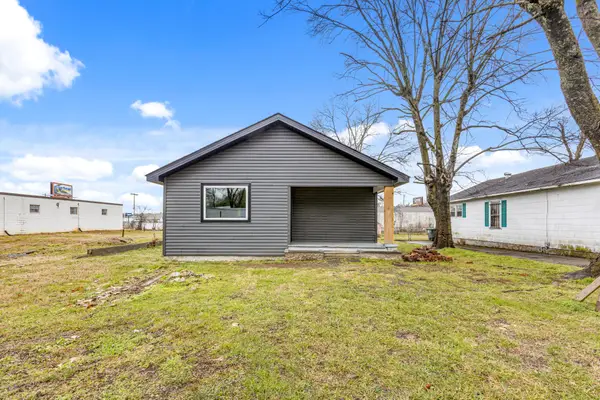 $100,000Active2 beds 1 baths982 sq. ft.
$100,000Active2 beds 1 baths982 sq. ft.2912 Calhoun Avenue, Chattanooga, TN 37407
MLS# 3136273Listed by: GREATER DOWNTOWN REALTY DBA KELLER WILLIAMS REALTY - New
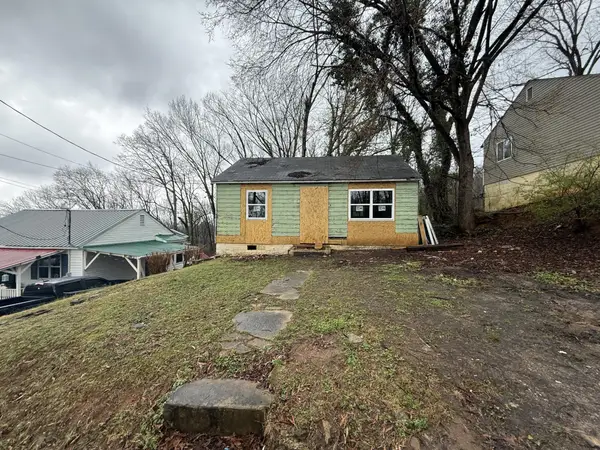 $60,000Active2 beds 1 baths672 sq. ft.
$60,000Active2 beds 1 baths672 sq. ft.3209 E 43rd Street, Chattanooga, TN 37407
MLS# 3136279Listed by: GREATER DOWNTOWN REALTY DBA KELLER WILLIAMS REALTY - New
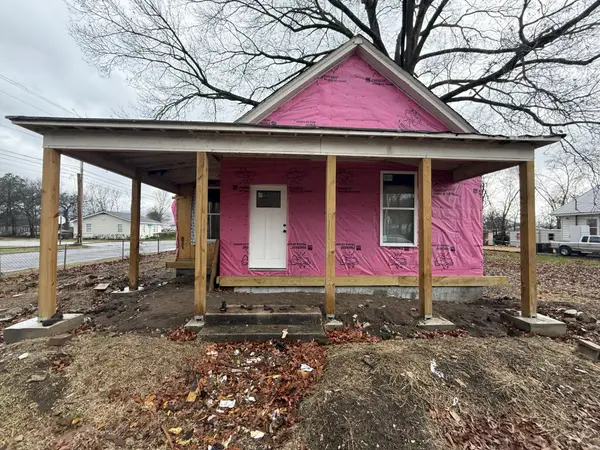 $60,000Active2 beds 1 baths1,036 sq. ft.
$60,000Active2 beds 1 baths1,036 sq. ft.4319 10th Avenue, Chattanooga, TN 37407
MLS# 3136281Listed by: GREATER DOWNTOWN REALTY DBA KELLER WILLIAMS REALTY - New
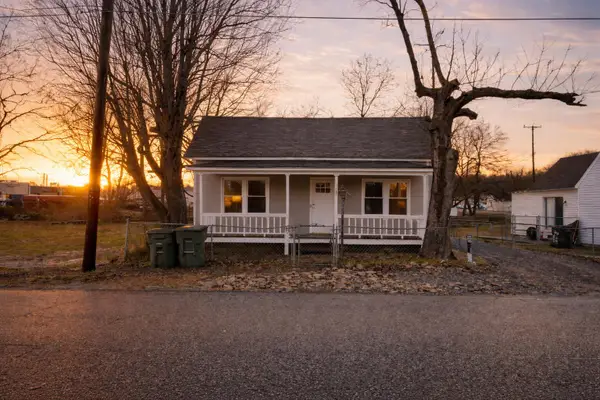 $200,000Active3 beds 1 baths1,188 sq. ft.
$200,000Active3 beds 1 baths1,188 sq. ft.2809 E 45th Street, Chattanooga, TN 37407
MLS# 1529345Listed by: KELLER WILLIAMS REALTY - New
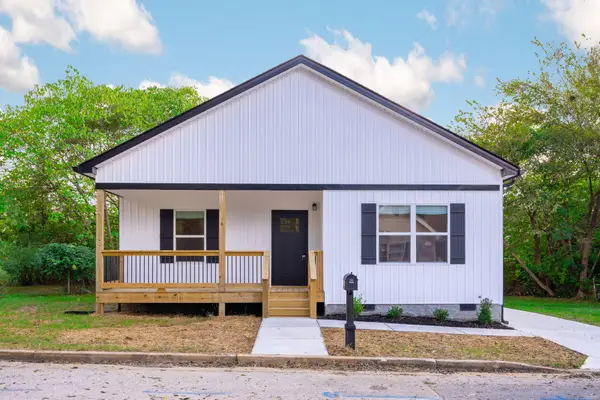 $254,900Active3 beds 2 baths1,361 sq. ft.
$254,900Active3 beds 2 baths1,361 sq. ft.2116 Sharp Street, Chattanooga, TN 37404
MLS# 1529346Listed by: ANGELA FOWLER REAL ESTATE, LLC - New
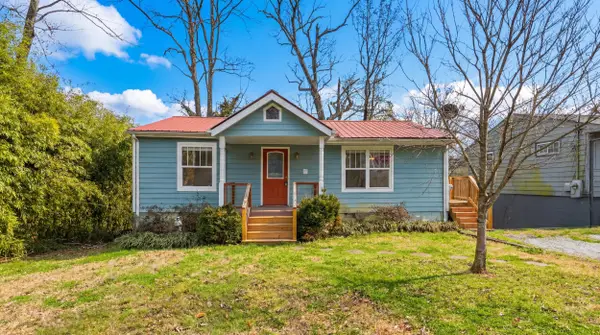 $310,000Active3 beds 1 baths925 sq. ft.
$310,000Active3 beds 1 baths925 sq. ft.814 Snow Street, Chattanooga, TN 37405
MLS# 1529045Listed by: KELLER WILLIAMS REALTY

