- BHGRE®
- Tennessee
- Chattanooga
- 2415 Royal Fern Trail
2415 Royal Fern Trail, Chattanooga, TN 37421
Local realty services provided by:Better Homes and Gardens Real Estate Jackson Realty
2415 Royal Fern Trail,Chattanooga, TN 37421
$379,000
- 3 Beds
- 3 Baths
- 2,510 sq. ft.
- Townhouse
- Active
Upcoming open houses
- Sun, Feb 1502:00 pm - 04:00 pm
Listed by: kidist asay
Office: keller williams realty
MLS#:1521293
Source:TN_CAR
Price summary
- Price:$379,000
- Price per sq. ft.:$151
- Monthly HOA dues:$100
About this home
JUST REDUCED $16,000 PRICED TO MOVE!!
This move-in ready home in East Brainerd is now priced to sell and offers great value for the location layout, and condition. The main level features a spacious kitchen with granite countertops, generous cabinet space, and GE appliances, including refrigerator, stove, microwave, and dishwasher, all new in September 2024. The dining room and living room create an open, inviting space for entertaining. A main-level bedroom adds flexibility, and a conveniently located half bath serves guests. Durable LVP flooring (Aug 2022) with a lifetime warranty adds style and ease of care throughout the main level.
Upstairs, the owner's suite offers a walk-in closet and private bath with a jetted tub and separate shower. A bonus room and an additional bedroom with a full bath provides flexible space. Carpet, installed in September 2022 with a lifetime warranty, adds comfort throughout upper level.
Out back, enjoy mornings on the screened-in porch or evenings grilling on the gas grill. All of this is just minutes from Hamilton Place Mall, restaurants, shopping, and interstate access.
Contact an agent
Home facts
- Year built:1996
- Listing ID #:1521293
- Added:136 day(s) ago
- Updated:February 11, 2026 at 04:54 PM
Rooms and interior
- Bedrooms:3
- Total bathrooms:3
- Full bathrooms:2
- Half bathrooms:1
- Living area:2,510 sq. ft.
Heating and cooling
- Cooling:Ceiling Fan(s), Central Air, Electric, Multi Units
- Heating:Central, Heating, Natural Gas
Structure and exterior
- Roof:Shingle
- Year built:1996
- Building area:2,510 sq. ft.
- Lot area:0.12 Acres
Utilities
- Water:Public, Water Connected
- Sewer:Public Sewer, Sewer Connected
Finances and disclosures
- Price:$379,000
- Price per sq. ft.:$151
- Tax amount:$2,406
New listings near 2415 Royal Fern Trail
- New
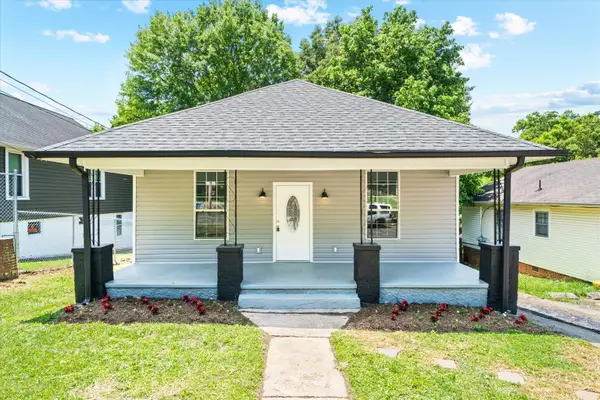 $219,900Active3 beds 2 baths1,123 sq. ft.
$219,900Active3 beds 2 baths1,123 sq. ft.3206 E 44th Street, Chattanooga, TN 37407
MLS# 1528263Listed by: KELLER WILLIAMS REALTY GREATER DALTON - New
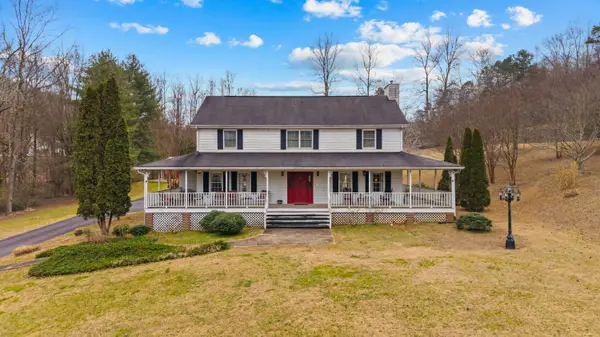 $719,000Active3 beds 3 baths2,680 sq. ft.
$719,000Active3 beds 3 baths2,680 sq. ft.5311 Mccahill Road, Chattanooga, TN 37415
MLS# 1528080Listed by: THE AGENCY CHATTANOOGA - New
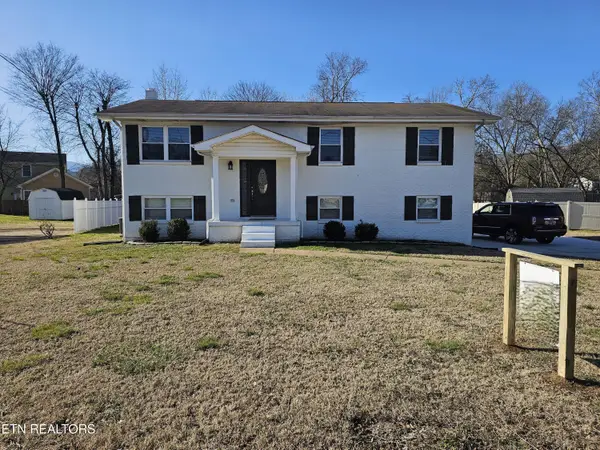 $399,900Active4 beds 3 baths2,028 sq. ft.
$399,900Active4 beds 3 baths2,028 sq. ft.3307 Bonneville Circle, Chattanooga, TN 37419
MLS# 1329004Listed by: HOMECOIN.COM - New
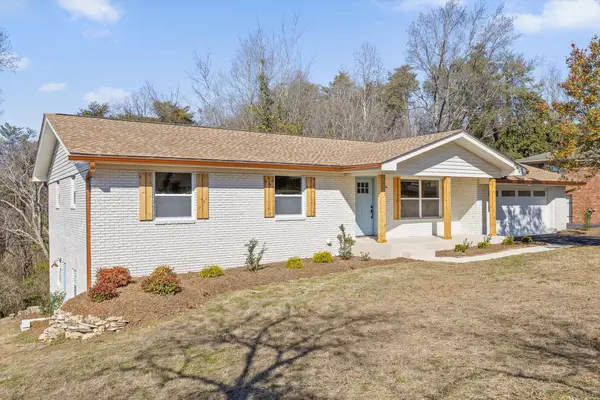 $469,900Active5 beds 3 baths3,540 sq. ft.
$469,900Active5 beds 3 baths3,540 sq. ft.4339 Comet Trail, Hixson, TN 37343
MLS# 1528294Listed by: EXP REALTY, LLC - New
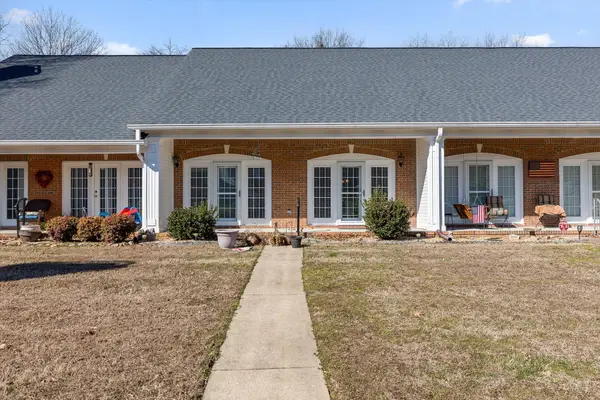 $275,000Active2 beds 2 baths1,368 sq. ft.
$275,000Active2 beds 2 baths1,368 sq. ft.4924 Dayton Boulevard, Chattanooga, TN 37415
MLS# 1528289Listed by: KELLER WILLIAMS REALTY - New
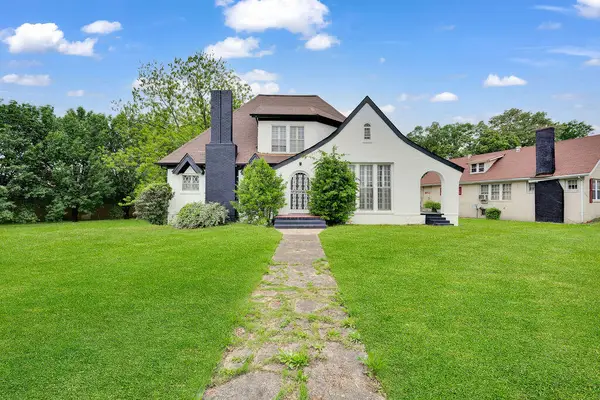 $200,000Active3 beds 2 baths1,852 sq. ft.
$200,000Active3 beds 2 baths1,852 sq. ft.2325 E 03rd Street, Chattanooga, TN 37404
MLS# 1528292Listed by: HUNT & NEST REALTY - New
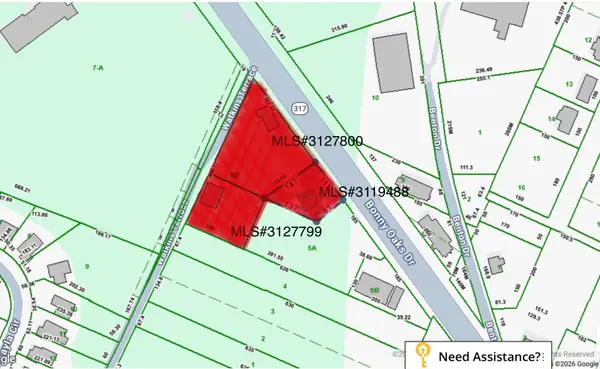 $218,000Active1 beds -- baths
$218,000Active1 beds -- baths4314 Bonny Oaks Dr, Chattanooga, TN 37416
MLS# 3127799Listed by: ZACH TAYLOR REAL ESTATE - New
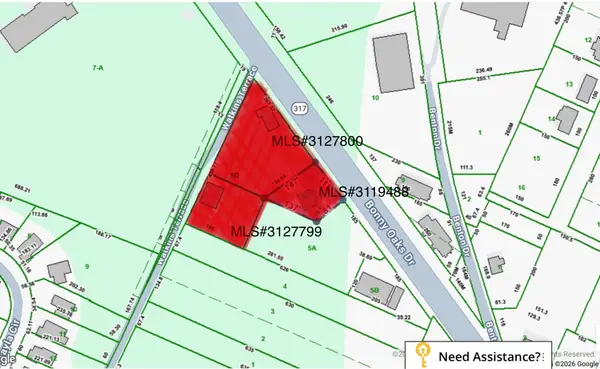 $275,000Active3 beds 2 baths1,272 sq. ft.
$275,000Active3 beds 2 baths1,272 sq. ft.4320 Bonny Oaks Dr, Chattanooga, TN 37416
MLS# 3127800Listed by: ZACH TAYLOR REAL ESTATE - New
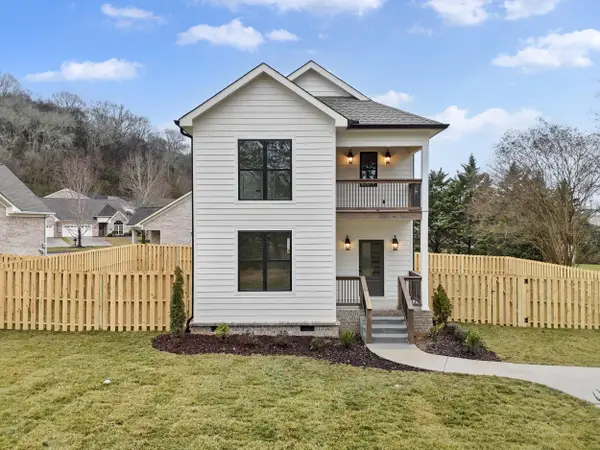 $395,000Active3 beds 3 baths1,600 sq. ft.
$395,000Active3 beds 3 baths1,600 sq. ft.6028 Ridgeview Circle, Hixson, TN 37343
MLS# 1528262Listed by: REAL ESTATE PARTNERS CHATTANOOGA LLC 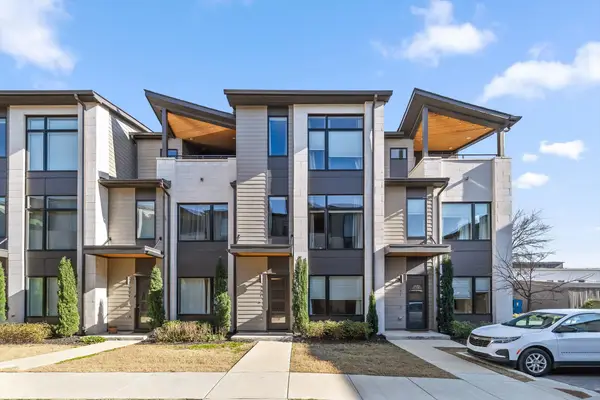 $475,000Active3 beds 4 baths1,928 sq. ft.
$475,000Active3 beds 4 baths1,928 sq. ft.725 Burnside Place #33, Chattanooga, TN 37408
MLS# 1527044Listed by: ROGUE REAL ESTATE COMPANY LLC

