2418 Charleston Square, Chattanooga, TN 37421
Local realty services provided by:Better Homes and Gardens Real Estate Jackson Realty

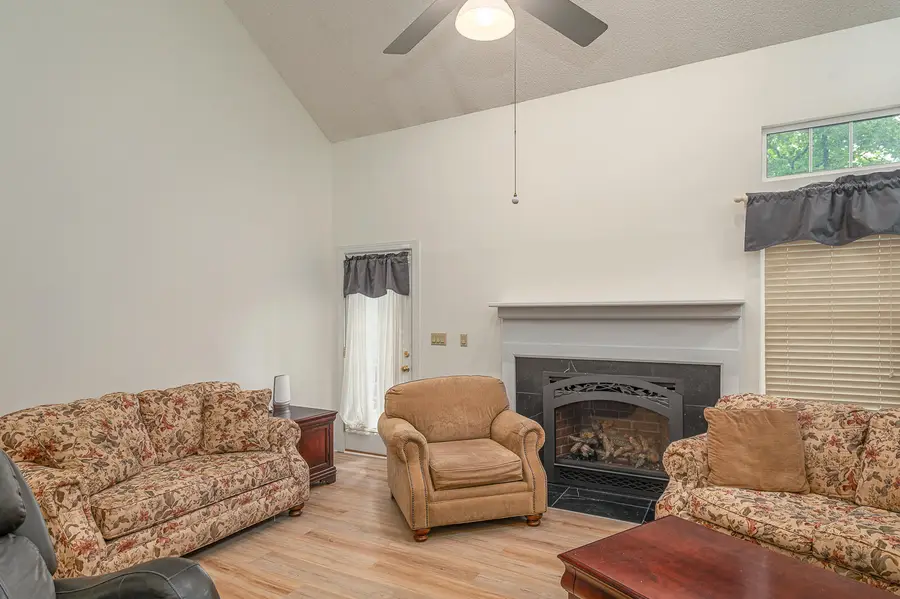

Listed by:liz s reinsel
Office:real estate partners chattanooga llc.
MLS#:1513262
Source:TN_CAR
Price summary
- Price:$399,900
- Price per sq. ft.:$204.55
- Monthly HOA dues:$8.33
About this home
Welcome to 2418 Charleston Square in the popular Ashwood neighborhood in East Brainerd! This three bedroom (plus loft), 2.5 bathroom home is ready for its new owner. Main level features include a living room with vaulted ceiling, gas logs fireplace and access to rear deck. Formal dining room, large eat-in kitchen, primary bedroom with large walk-in closet and access to rear deck. En-suite bathroom with dual sinks, garden tub and separate shower. Half bathroom and laundry closet complete the main level. Upper level has two bedrooms (attic access through one of the bedroom closets), full bathroom and loft area. Exterior features include a covered front porch, rear deck, flat yard with mature trees and a two car garage. Recent seller improvements include: New flooring in main living area, primary bedroom & bathroom 2024. New paint in living room, dining room and loft 2024. New deck 2023. New fireplace and marble surround 2023. Foundation stabilization (AFS completed work) 2023. Seller has also had HVAC, most windows, siding and roof replaced in recent years. Call or text today to schedule your personal tour!
Contact an agent
Home facts
- Year built:1988
- Listing Id #:1513262
- Added:85 day(s) ago
- Updated:July 23, 2025 at 02:29 PM
Rooms and interior
- Bedrooms:3
- Total bathrooms:3
- Full bathrooms:2
- Half bathrooms:1
- Living area:1,955 sq. ft.
Heating and cooling
- Cooling:Central Air, Electric
- Heating:Central, Forced Air, Heating, Natural Gas
Structure and exterior
- Roof:Asphalt, Shingle
- Year built:1988
- Building area:1,955 sq. ft.
- Lot area:0.21 Acres
Utilities
- Water:Public, Water Connected
- Sewer:Public Sewer, Sewer Connected
Finances and disclosures
- Price:$399,900
- Price per sq. ft.:$204.55
- Tax amount:$2,526
New listings near 2418 Charleston Square
- New
 $349,900Active5 beds 2 baths2,296 sq. ft.
$349,900Active5 beds 2 baths2,296 sq. ft.5601 State Line Road, Chattanooga, TN 37412
MLS# 1518678Listed by: PROPERTY RUSH, LLC - New
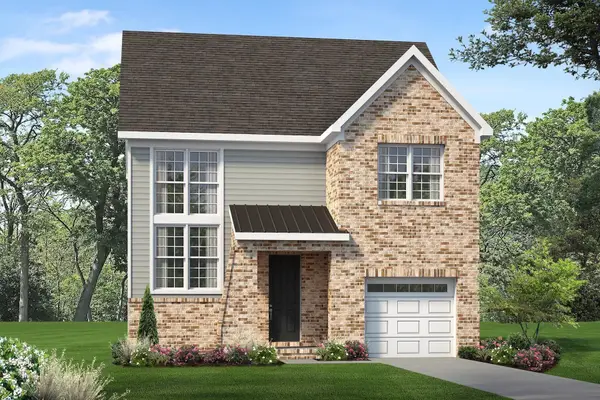 $374,900Active3 beds 3 baths1,557 sq. ft.
$374,900Active3 beds 3 baths1,557 sq. ft.1019 Fortitude Trail, Chattanooga, TN 37421
MLS# 1518670Listed by: PARKSIDE REALTY - New
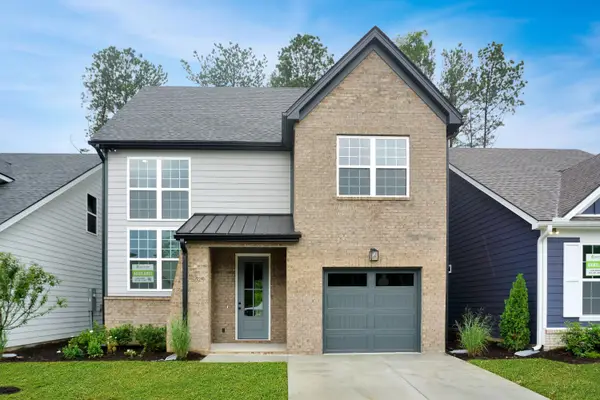 $395,460Active3 beds 3 baths1,557 sq. ft.
$395,460Active3 beds 3 baths1,557 sq. ft.1027 Fortitude Trail, Chattanooga, TN 37421
MLS# 1518672Listed by: PARKSIDE REALTY - Open Sun, 2 to 4pmNew
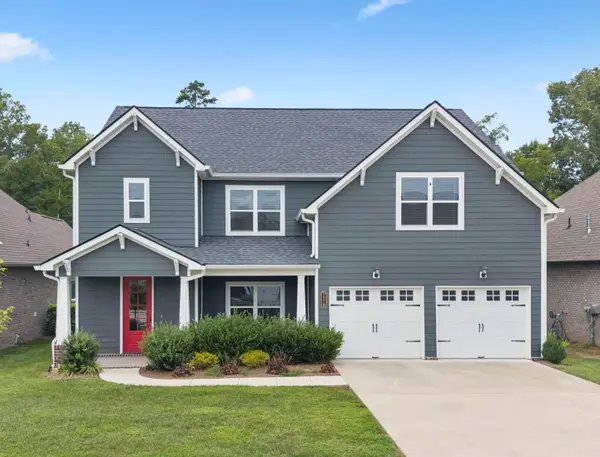 $575,000Active4 beds 4 baths2,988 sq. ft.
$575,000Active4 beds 4 baths2,988 sq. ft.1578 Buttonwood Loop, Chattanooga, TN 37421
MLS# 1518661Listed by: EXP REALTY LLC - Open Sun, 1 to 3pmNew
 $575,000Active4 beds 4 baths2,988 sq. ft.
$575,000Active4 beds 4 baths2,988 sq. ft.1578 Buttonwood Loop, Chattanooga, TN 37421
MLS# 2974146Listed by: EXP REALTY - New
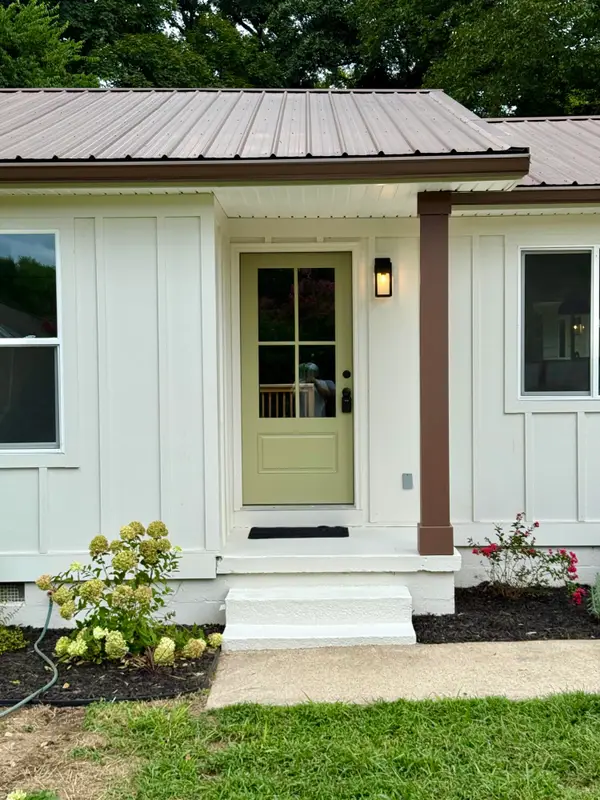 $349,900Active4 beds 3 baths1,751 sq. ft.
$349,900Active4 beds 3 baths1,751 sq. ft.4607 Paw Trail, Chattanooga, TN 37416
MLS# 1518543Listed by: EXP REALTY LLC 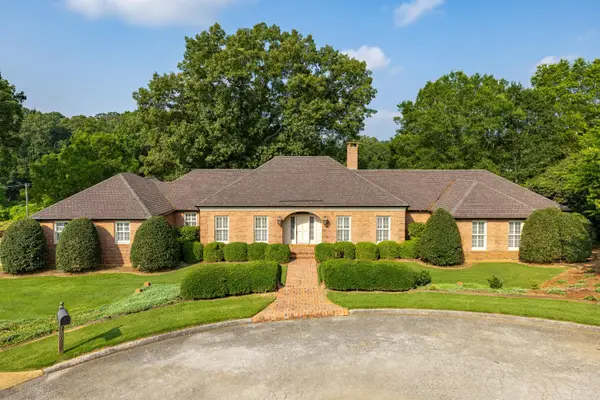 $2,200,000Pending3 beds 4 baths4,899 sq. ft.
$2,200,000Pending3 beds 4 baths4,899 sq. ft.1500 River View Oaks Road, Chattanooga, TN 37405
MLS# 1518652Listed by: REAL ESTATE PARTNERS CHATTANOOGA LLC- New
 $345,000Active3 beds 2 baths1,488 sq. ft.
$345,000Active3 beds 2 baths1,488 sq. ft.3906 Forest Highland Circle, Chattanooga, TN 37415
MLS# 1518651Listed by: REAL BROKER - New
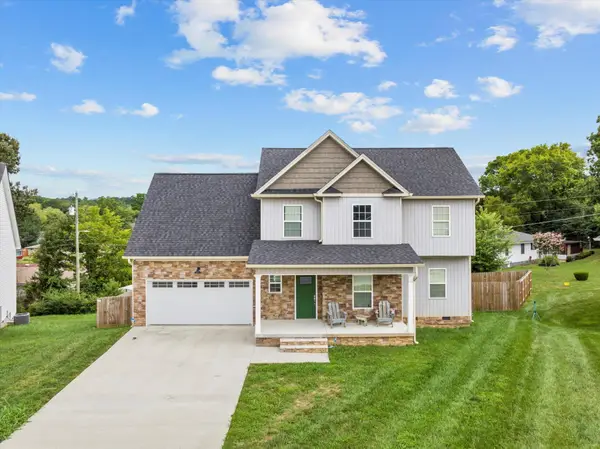 $419,000Active3 beds 4 baths2,538 sq. ft.
$419,000Active3 beds 4 baths2,538 sq. ft.4502 Brick Mason, Chattanooga, TN 37411
MLS# 2970608Listed by: EXP REALTY LLC - New
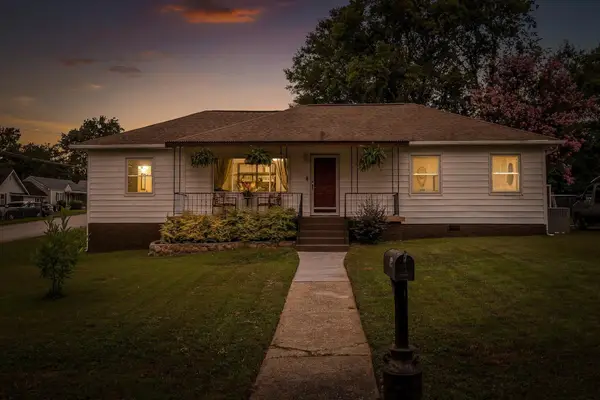 $324,900Active3 beds 3 baths1,676 sq. ft.
$324,900Active3 beds 3 baths1,676 sq. ft.725 Astor Lane, Chattanooga, TN 37412
MLS# 2973375Listed by: RE/MAX RENAISSANCE
