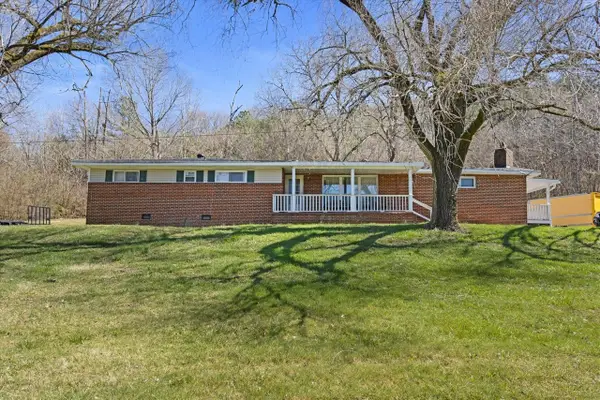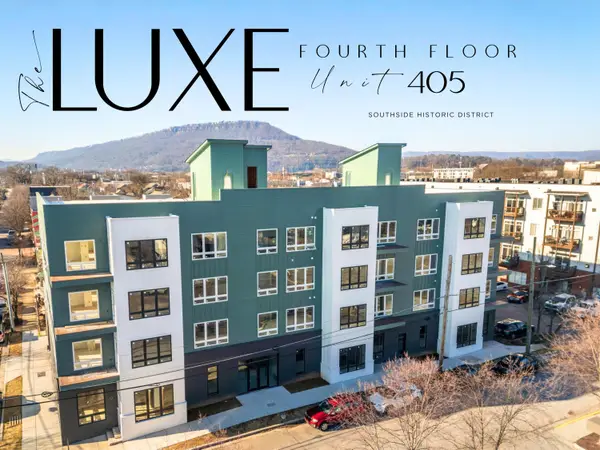2427 Leann Circle, Chattanooga, TN 37406
Local realty services provided by:Better Homes and Gardens Real Estate Jackson Realty
2427 Leann Circle,Chattanooga, TN 37406
$289,900
- 3 Beds
- 2 Baths
- 1,156 sq. ft.
- Single family
- Active
Listed by: erica fears
Office: southern home realtors
MLS#:1517467
Source:TN_CAR
Price summary
- Price:$289,900
- Price per sq. ft.:$250.78
About this home
This beautiful, updated home looks and feels brand new and is move-in ready. It features an open concept main floor with recessed lighting, low maintenance vinyl plank flooring in light grey. The calming grey tone continues throughout the home which gives it a fresh new look. The kitchen is absolutely beautiful with all new appliances, white cabinetry and updated countertops and finishes. The patio doors from the kitchen open out to a large brand-new- two- level deck overlooking the private backyard. There are three bedrooms , a master with private en suite and a hall bathroom with two generous sized linen closets. The basement has a roomy two-car garage and a laundry room. There is a large storage house in the rear of the home, providing a multi-purpose area for an office, storage, hobby or workout area. This home is conveniently located within 20 minutes to downtown, Amazon, Volkswagen and Hamilton Place Mall.
Contact an agent
Home facts
- Year built:1976
- Listing ID #:1517467
- Added:201 day(s) ago
- Updated:February 12, 2026 at 03:27 PM
Rooms and interior
- Bedrooms:3
- Total bathrooms:2
- Full bathrooms:2
- Living area:1,156 sq. ft.
Heating and cooling
- Cooling:Central Air, Electric
- Heating:Central, Electric, Heating
Structure and exterior
- Roof:Shingle
- Year built:1976
- Building area:1,156 sq. ft.
Utilities
- Water:Public
- Sewer:Public Sewer, Sewer Available
Finances and disclosures
- Price:$289,900
- Price per sq. ft.:$250.78
- Tax amount:$1,124
New listings near 2427 Leann Circle
- New
 $37,900Active0.55 Acres
$37,900Active0.55 Acres3559 Dodson Avenue, Chattanooga, TN 37406
MLS# 1528366Listed by: REAL BROKER - New
 $285,000Active3 beds 1 baths1,416 sq. ft.
$285,000Active3 beds 1 baths1,416 sq. ft.3741 Cuscowilla Trail, Chattanooga, TN 37415
MLS# 1528345Listed by: LIFESTYLES REALTY TENNESSEE, INC - New
 $1,750,000Active5 beds 6 baths4,900 sq. ft.
$1,750,000Active5 beds 6 baths4,900 sq. ft.3124 Galena Circle #832, Chattanooga, TN 37419
MLS# 1528347Listed by: KELLER WILLIAMS REALTY - New
 $429,000Active4 beds 2 baths1,596 sq. ft.
$429,000Active4 beds 2 baths1,596 sq. ft.2109 Lyndon Avenue, Chattanooga, TN 37415
MLS# 1528356Listed by: REAL BROKER - New
 $235,100Active4 beds 2 baths2,621 sq. ft.
$235,100Active4 beds 2 baths2,621 sq. ft.930 Runyan Dr, Chattanooga, TN 37405
MLS# 3128570Listed by: BRADFORD REAL ESTATE - New
 $559,500Active3 beds 3 baths2,404 sq. ft.
$559,500Active3 beds 3 baths2,404 sq. ft.2895 Butlers Green Circle #72, Chattanooga, TN 37421
MLS# 1528334Listed by: EAH BROKERAGE, LP - New
 $275,000Active3 beds 2 baths1,244 sq. ft.
$275,000Active3 beds 2 baths1,244 sq. ft.9208 Misty Ridge Drive, Chattanooga, TN 37416
MLS# 1528335Listed by: ROGUE REAL ESTATE COMPANY LLC - Open Sun, 1 to 3pmNew
 $549,000Active2 beds 2 baths1,189 sq. ft.
$549,000Active2 beds 2 baths1,189 sq. ft.1603 Long Street #203, Chattanooga, TN 37408
MLS# 1528337Listed by: REAL ESTATE PARTNERS CHATTANOOGA LLC - New
 $335,000Active3 beds 2 baths1,638 sq. ft.
$335,000Active3 beds 2 baths1,638 sq. ft.7848 Legacy Park Court, Chattanooga, TN 37421
MLS# 1528338Listed by: KELLER WILLIAMS REALTY - Open Sun, 1 to 3pmNew
 $749,000Active2 beds 2 baths1,409 sq. ft.
$749,000Active2 beds 2 baths1,409 sq. ft.1603 Long Street #405, Chattanooga, TN 37408
MLS# 1528340Listed by: REAL ESTATE PARTNERS CHATTANOOGA LLC

