2427 Maplewood Drive, Chattanooga, TN 37421
Local realty services provided by:Better Homes and Gardens Real Estate Heritage Group
2427 Maplewood Drive,Chattanooga, TN 37421
$349,900
- 4 Beds
- 3 Baths
- 1,936 sq. ft.
- Single family
- Active
Listed by: jennifer cooper
Office: re/max properties
MLS#:2940820
Source:NASHVILLE
Price summary
- Price:$349,900
- Price per sq. ft.:$180.73
About this home
Welcome to 2427 Maplewood Drive - beautifully renovated and ready for you to call home! This spacious 4-bedroom, 3-bathroom home in sought-after East Brainerd offers the perfect blend of style, comfort, and functionality—including two primary suites and three full bathrooms, one with tub and tile surround, the other two featuring luxurious walk-in tile showers. Thoughtfully upgraded within the last year, this home shines with a new kitchen and bathrooms, complete with stunning cabinetry, designer countertops, a custom backsplash, and sleek stainless steel appliances. Enjoy modern upgrades throughout, including recessed lighting, updated flooring—tile, LVP and plush carpet—for a fresh, contemporary feel. The entire interior and exterior have been freshly painted, updated HVAC system, new drywall, and upgrades to plumbing, wiring, and electrical ensure peace of mind. Step outside to relax or entertain on the oversized back deck, recently stained and overlooking a partially fenced yard that offers privacy and space to enjoy. Sunshades on the windows add a stylish touch and help reduce energy costs. This home combines modern updates with timeless charm in a fantastic location. Schedule your showing today!
Contact an agent
Home facts
- Year built:1972
- Listing ID #:2940820
- Added:170 day(s) ago
- Updated:December 29, 2025 at 03:15 PM
Rooms and interior
- Bedrooms:4
- Total bathrooms:3
- Full bathrooms:3
- Living area:1,936 sq. ft.
Heating and cooling
- Cooling:Ceiling Fan(s), Central Air
- Heating:Central, Electric
Structure and exterior
- Year built:1972
- Building area:1,936 sq. ft.
- Lot area:0.26 Acres
Schools
- High school:Ooltewah High School
- Middle school:Ooltewah Middle School
- Elementary school:Wolftever Creek Elementary School
Utilities
- Water:Public, Water Available
- Sewer:Septic Tank
Finances and disclosures
- Price:$349,900
- Price per sq. ft.:$180.73
- Tax amount:$1,095
New listings near 2427 Maplewood Drive
- New
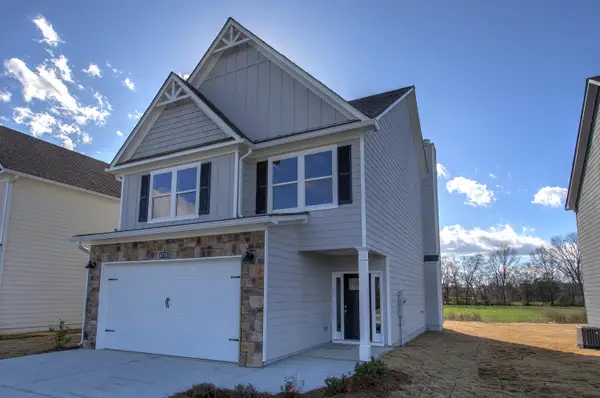 $369,990Active4 beds 3 baths1,866 sq. ft.
$369,990Active4 beds 3 baths1,866 sq. ft.6658 Dharma Lp #72, Chattanooga, TN 37412
MLS# 1525686Listed by: KELLER WILLIAMS REALTY 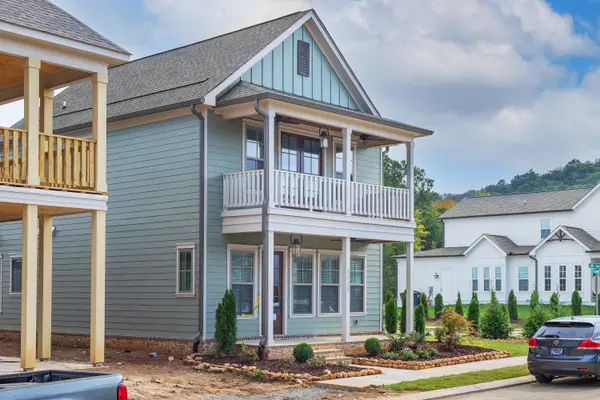 $544,480Pending4 beds 5 baths2,200 sq. ft.
$544,480Pending4 beds 5 baths2,200 sq. ft.1692 Farmstead Drive, Hixson, TN 37343
MLS# 1525677Listed by: GREENTECH HOMES LLC- Open Sun, 2 to 4pmNew
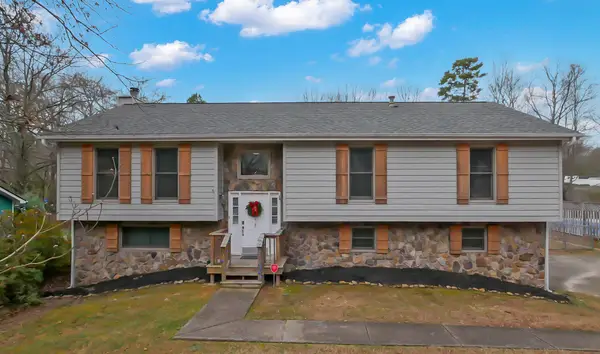 $407,000Active4 beds 3 baths2,200 sq. ft.
$407,000Active4 beds 3 baths2,200 sq. ft.2415 Woodthrush Drive, Chattanooga, TN 37421
MLS# 1525674Listed by: RE/MAX PROPERTIES 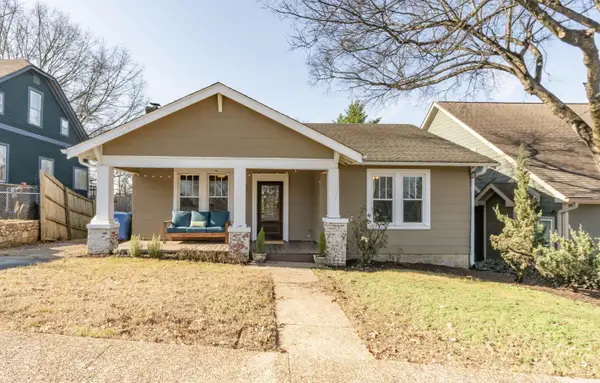 $340,000Active2 beds 1 baths1,056 sq. ft.
$340,000Active2 beds 1 baths1,056 sq. ft.916 Mississippi Avenue, Chattanooga, TN 37405
MLS# 1525173Listed by: REAL ESTATE PARTNERS CHATTANOOGA LLC- New
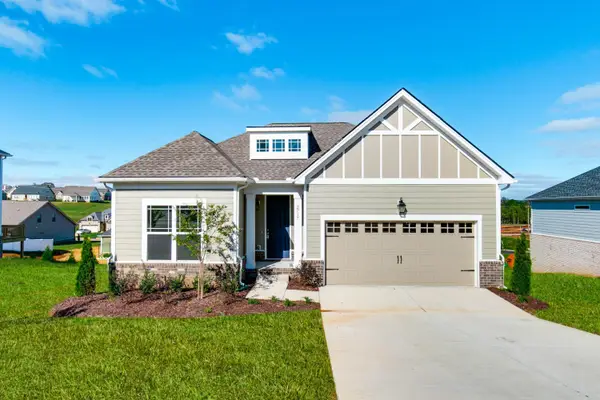 $369,900Active3 beds 2 baths1,274 sq. ft.
$369,900Active3 beds 2 baths1,274 sq. ft.1003 Fortitude Trail, Chattanooga, TN 37421
MLS# 1525665Listed by: PARKSIDE REALTY - New
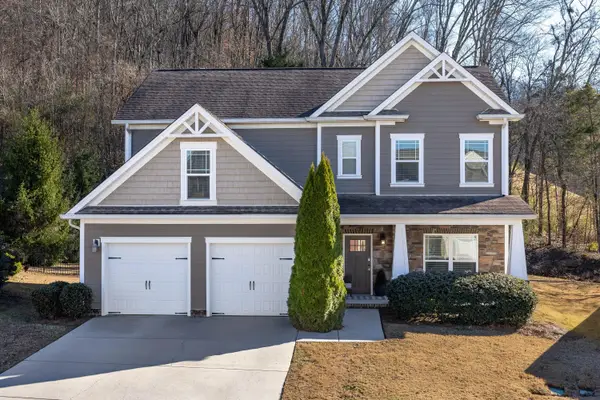 $565,000Active4 beds 3 baths2,827 sq. ft.
$565,000Active4 beds 3 baths2,827 sq. ft.5475 Bungalow Circle, Hixson, TN 37343
MLS# 1525513Listed by: KELLER WILLIAMS REALTY - New
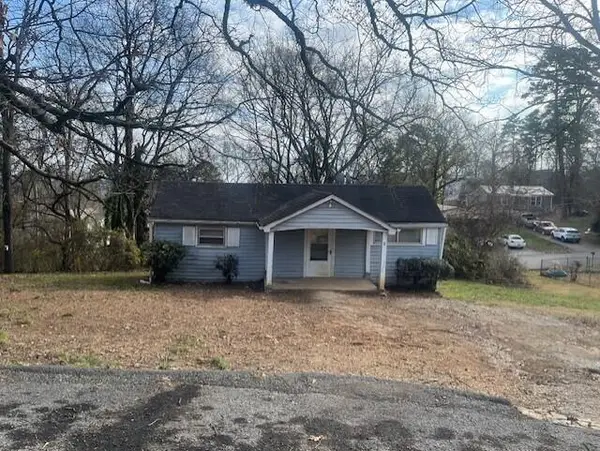 $115,000Active3 beds 1 baths986 sq. ft.
$115,000Active3 beds 1 baths986 sq. ft.808 Sylvan Drive, Chattanooga, TN 37411
MLS# 1525651Listed by: CRYE-LEIKE REALTORS - New
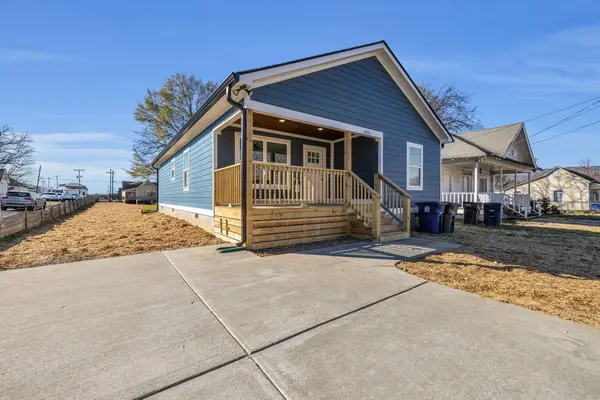 $269,000Active4 beds 2 baths1,626 sq. ft.
$269,000Active4 beds 2 baths1,626 sq. ft.2812 E 46th Street, Chattanooga, TN 37407
MLS# 1525648Listed by: KELLER WILLIAMS REALTY - New
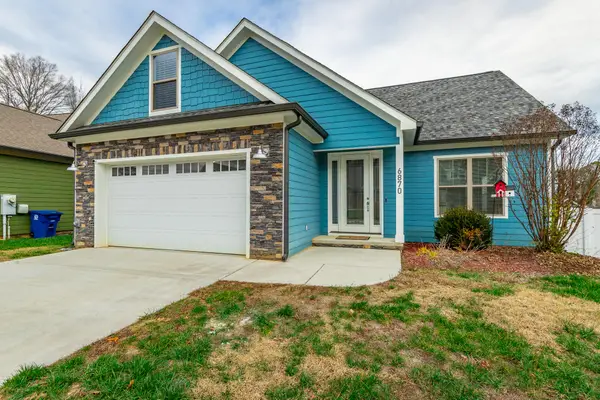 $549,900Active4 beds 3 baths2,185 sq. ft.
$549,900Active4 beds 3 baths2,185 sq. ft.6870 Carnell Way, Chattanooga, TN 37421
MLS# 1525643Listed by: CRYE-LEIKE, REALTORS 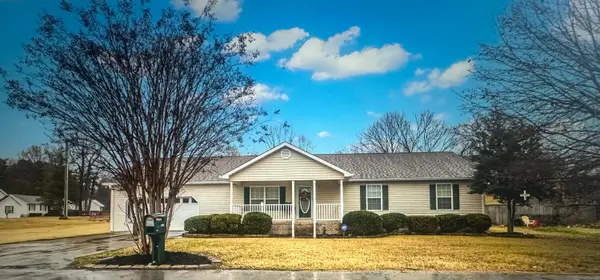 $315,000Pending3 beds 2 baths1,705 sq. ft.
$315,000Pending3 beds 2 baths1,705 sq. ft.1121 Forest Plaza Circle, Hixson, TN 37343
MLS# 1525640Listed by: RH REAL ESTATE, LLC
