2480 Waterhaven Drive, Chattanooga, TN 37406
Local realty services provided by:Better Homes and Gardens Real Estate Jackson Realty
2480 Waterhaven Drive,Chattanooga, TN 37406
$524,900
- 4 Beds
- 3 Baths
- 2,093 sq. ft.
- Single family
- Pending
Listed by: sally bacon
Office: keller williams realty
MLS#:1523356
Source:TN_CAR
Price summary
- Price:$524,900
- Price per sq. ft.:$250.79
- Monthly HOA dues:$66.67
About this home
• 2480 Waterhaven Drive •
Your backyard -> to the greenway -> downtown. Want to see it?
Welcome to 2480 Waterhaven Drive, tucked in the back of the quiet neighborhood — where neighbors become family, where front-yard conversations turn into neighborhood gatherings, and where adventure literally starts at your back gate.
Step inside and instantly feel at home. The foyer leads past the dining room and into an open kitchen + living area made for connection — casual dinners, morning coffee, or late-night chats.
Natural light fills the space and the vibe is immaculate.
From the living room, step straight into your fenced backyard and through the private gate onto the Chickamauga Greenway: miles of walking, running, and biking all the way to downtown Chattanooga.
Don't overthink it. Just book a showing.
On the main level, you'll find:
Primary bedroom retreat
Laundry room (right where you actually need it)
Powder room for guests
Upstairs:
Two additional bedrooms
Full bath
A brand-new bonus room with hardwoods + a storage closet (perfect for a playroom, office, or creative space).
Inside Waterhaven:

Light everywhere. Breezes off the creek. A neighborhood group chat where you can borrow a cup of sugar, a kayak paddle, or a Barbie ball gown five minutes before a birthday party.
HOA is just $800/year and includes:
Pool (built 2021)
Playground
Boat + RV storage
Boat ramp with year-round deep water access to the Tennessee River
You're 13 minutes from downtown Chattanooga, and moments from Highway 153 — close to everything, without giving up nature, community, or spacious living.
This home isn't just a place to live.
It's a lifestyle you've been manifesting.
Contact an agent
Home facts
- Year built:2014
- Listing ID #:1523356
- Added:44 day(s) ago
- Updated:December 21, 2025 at 08:31 AM
Rooms and interior
- Bedrooms:4
- Total bathrooms:3
- Full bathrooms:2
- Half bathrooms:1
- Living area:2,093 sq. ft.
Heating and cooling
- Cooling:Central Air, Electric
- Heating:Central, Electric, Heating
Structure and exterior
- Roof:Asphalt, Shingle
- Year built:2014
- Building area:2,093 sq. ft.
- Lot area:0.33 Acres
Utilities
- Water:Public
- Sewer:Public Sewer, Sewer Connected
Finances and disclosures
- Price:$524,900
- Price per sq. ft.:$250.79
- Tax amount:$3,129
New listings near 2480 Waterhaven Drive
- New
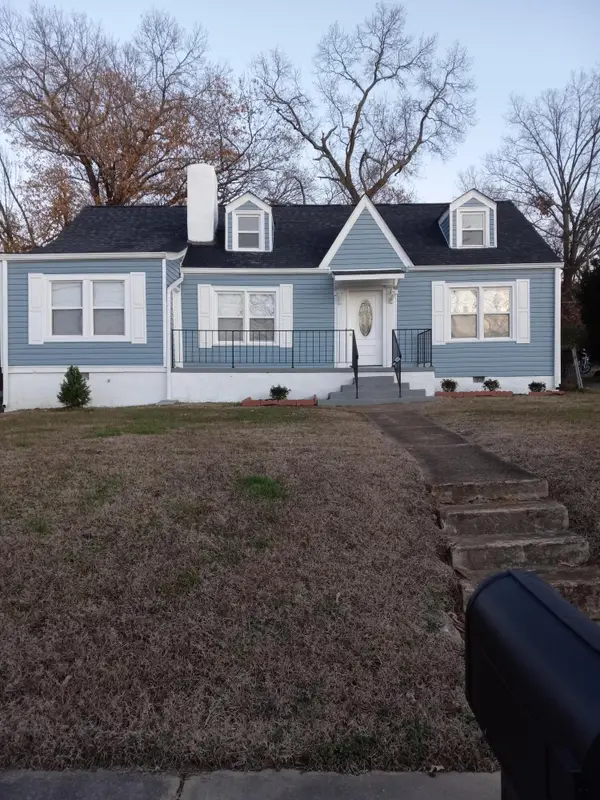 $359,000Active5 beds 2 baths1,557 sq. ft.
$359,000Active5 beds 2 baths1,557 sq. ft.508 Kilmer Street, Chattanooga, TN 37404
MLS# 1525539Listed by: CHATTANOOGA REAL ESTATE CO - Open Sun, 9am to 9pmNew
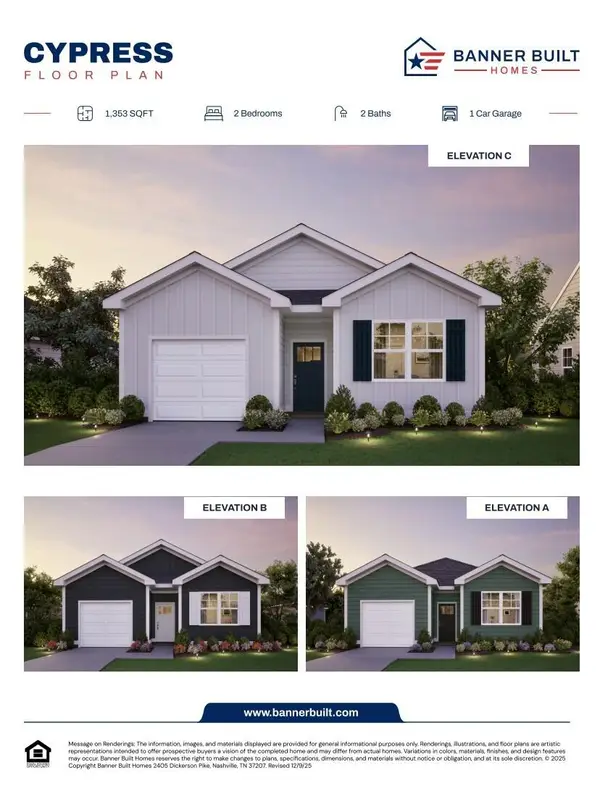 $324,900Active2 beds 2 baths1,353 sq. ft.
$324,900Active2 beds 2 baths1,353 sq. ft.7610 Nightingale Court #54, Chattanooga, TN 37421
MLS# 1525536Listed by: LEGACY SOUTH BROKERAGE, LLC - New
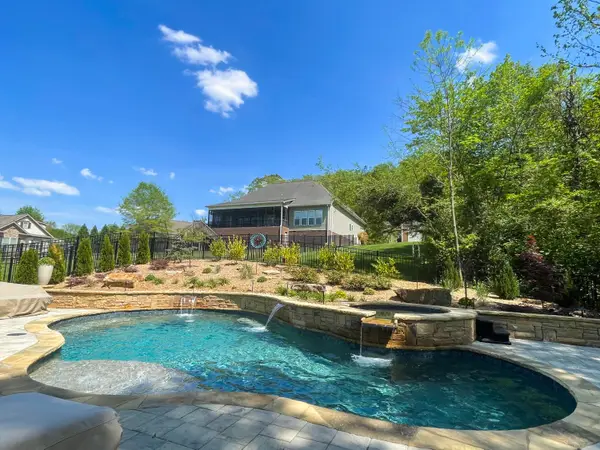 $795,000Active4 beds 3 baths2,900 sq. ft.
$795,000Active4 beds 3 baths2,900 sq. ft.1150 Saddlebrook Drive #195, Chattanooga, TN 37405
MLS# 1525531Listed by: KELLER WILLIAMS REALTY - New
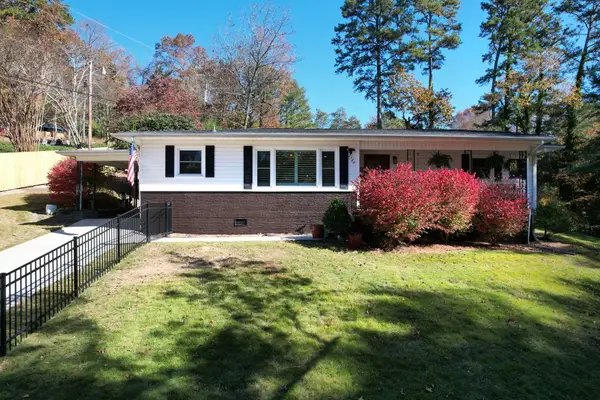 $485,000Active3 beds 2 baths1,529 sq. ft.
$485,000Active3 beds 2 baths1,529 sq. ft.2589 Avalon Circle, Chattanooga, TN 37415
MLS# 1525533Listed by: CRYE-LEIKE, REALTORS 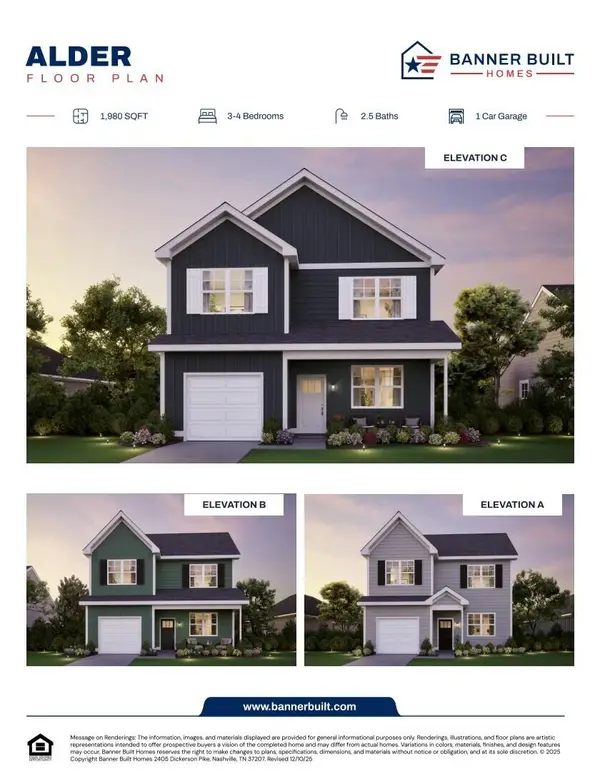 $379,900Pending3 beds 3 baths1,880 sq. ft.
$379,900Pending3 beds 3 baths1,880 sq. ft.7603 Nightingale Court #51, Chattanooga, TN 37421
MLS# 1525525Listed by: LEGACY SOUTH BROKERAGE, LLC- New
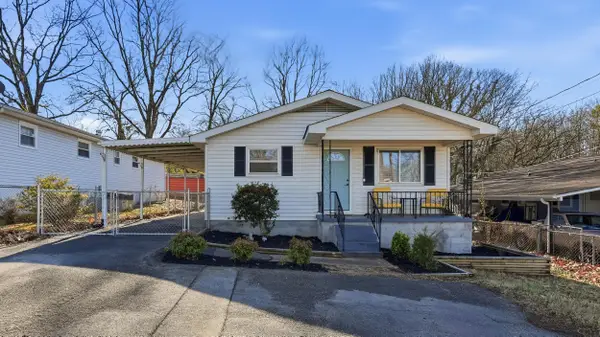 $240,000Active3 beds 2 baths1,040 sq. ft.
$240,000Active3 beds 2 baths1,040 sq. ft.6016 Welworth Avenue, Chattanooga, TN 37412
MLS# 1525527Listed by: KELLER WILLIAMS REALTY - New
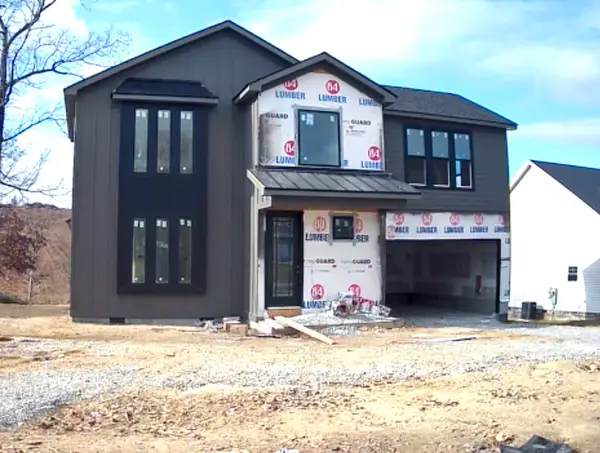 $435,000Active3 beds 4 baths1,900 sq. ft.
$435,000Active3 beds 4 baths1,900 sq. ft.8112 Fallen Maple Drive, Chattanooga, TN 37421
MLS# 1525528Listed by: REAL ESTATE 9, LLC - New
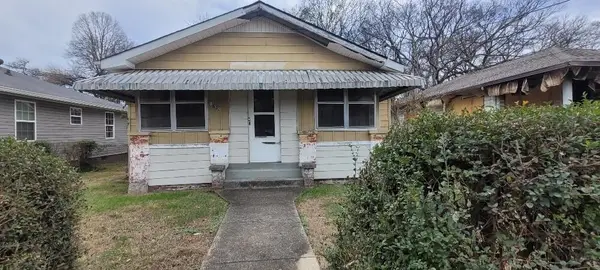 $110,000Active4 beds 2 baths1,296 sq. ft.
$110,000Active4 beds 2 baths1,296 sq. ft.1812 Newton Street, Chattanooga, TN 37406
MLS# 1525519Listed by: CRYE-LEIKE, REALTORS 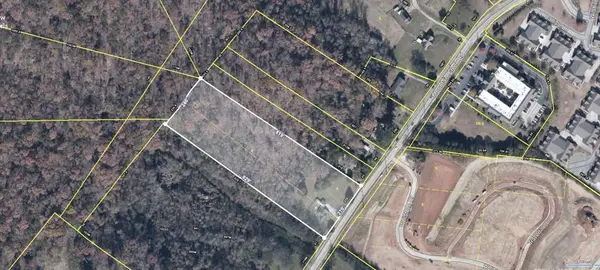 $799,900Active5.1 Acres
$799,900Active5.1 Acres1123 Mountain Creek Road #3, Chattanooga, TN 37405
MLS# 419689Listed by: KELLER WILLIAMS REALTY - CHATTANOOGA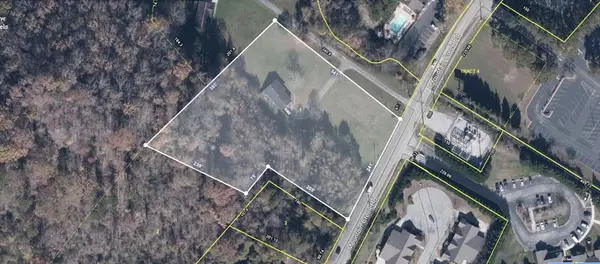 $599,000Active2.83 Acres
$599,000Active2.83 Acres1161 Mountain Creek Road #1, Chattanooga, TN 37405
MLS# 419690Listed by: KELLER WILLIAMS REALTY - CHATTANOOGA
