251 Walnut Street, Chattanooga, TN 37403
Local realty services provided by:Better Homes and Gardens Real Estate Signature Brokers
251 Walnut Street,Chattanooga, TN 37403
$1,550,000
- 4 Beds
- 5 Baths
- 4,025 sq. ft.
- Townhouse
- Active
Listed by: kevin h wamack
Office: real estate partners chattanooga llc.
MLS#:1516968
Source:TN_CAR
Price summary
- Price:$1,550,000
- Price per sq. ft.:$385.09
- Monthly HOA dues:$216.67
About this home
Luxury Living in the Heart of Downtown Chattanooga.....Welcome to this sophisticated urban retreat, perfectly situated in the vibrant core of downtown Chattanooga. This exquisite townhome combines modern elegance with exceptional craftsmanship and premium finishes throughout.
Step inside and be greeted by an open-concept floor plan highlighted by soaring 10' ceilings on the main level and 9' ceilings on the upper floors. Expansive windows with plantation shutters and custom hardwood floors create a bright, inviting ambiance ideal for both relaxation and entertaining.
The gourmet kitchen is a chef's dream, featuring Dacor stainless steel appliances, sleek quartz countertops, and a spacious island perfect for cooking, casual dining, or hosting friends.
Enjoy your private back patio for outdoor dining and evening cocktails, or take in stunning city views from any of the three front porches.
The third-floor primary suite is a true sanctuary (accessible by elevator) with hardwood floors, generous closet space, and a spa-inspired bath boasting a soaking tub, glass-enclosed shower, and dual vanities. A flexible adjacent space is perfect for a home office, fitness area, or nursery. Two additional bedrooms with en-suite baths and a convenient laundry room complete the second floor.
Guests will love the private suite above the two-car garage, complete with a walk-in closet and full bath.
Located within walking distance to Chattanooga's finest dining, shopping, and attractions, including the Walnut Street Bridge, Tennessee Aquarium, Coolidge Park, and the scenic Riverwalk, this home offers an unparalleled urban lifestyle.
Experience the best in downtown luxury living. Schedule your private tour today!
Contact an agent
Home facts
- Year built:2019
- Listing ID #:1516968
- Added:152 day(s) ago
- Updated:December 17, 2025 at 06:56 PM
Rooms and interior
- Bedrooms:4
- Total bathrooms:5
- Full bathrooms:4
- Half bathrooms:1
- Living area:4,025 sq. ft.
Heating and cooling
- Cooling:Central Air, Multi Units
- Heating:Central, Electric, Heating, Natural Gas
Structure and exterior
- Roof:Asphalt, Shingle
- Year built:2019
- Building area:4,025 sq. ft.
Utilities
- Water:Public
- Sewer:Public Sewer, Sewer Connected
Finances and disclosures
- Price:$1,550,000
- Price per sq. ft.:$385.09
- Tax amount:$13,861
New listings near 251 Walnut Street
- New
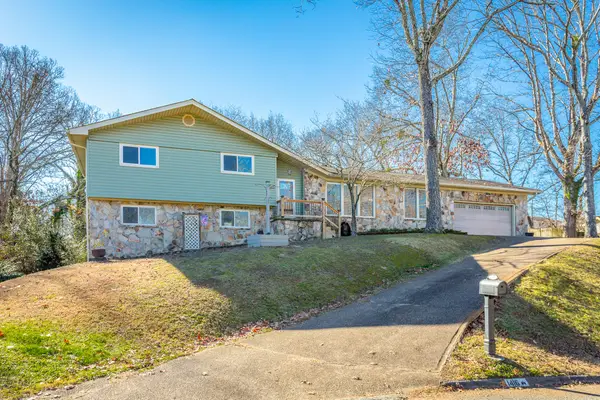 $419,900Active4 beds 3 baths2,231 sq. ft.
$419,900Active4 beds 3 baths2,231 sq. ft.1416 Highcrest Drive, Hixson, TN 37343
MLS# 1525455Listed by: KELLER WILLIAMS REALTY - New
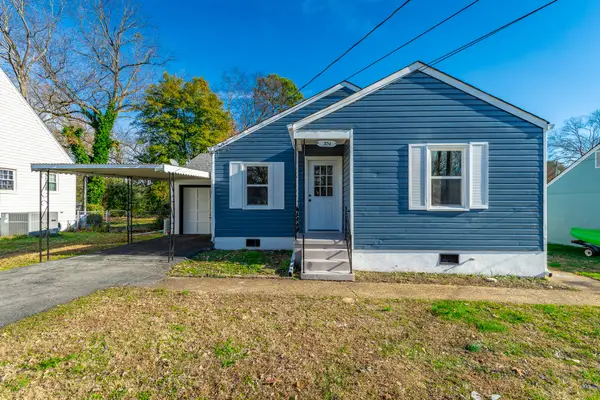 $259,900Active3 beds 2 baths1,760 sq. ft.
$259,900Active3 beds 2 baths1,760 sq. ft.304 N Howell Avenue, Chattanooga, TN 37411
MLS# 1525461Listed by: CRYE-LEIKE, REALTORS - New
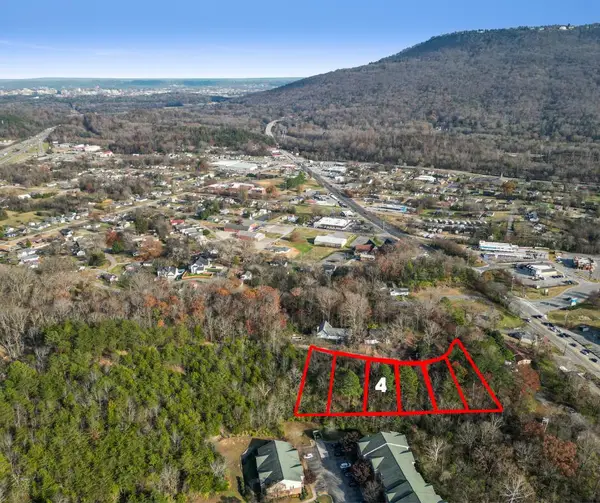 $47,000Active0.31 Acres
$47,000Active0.31 Acres0 Rose Circle #Lot 4, Chattanooga, TN 37419
MLS# 1525463Listed by: HUNT & NEST REALTY - New
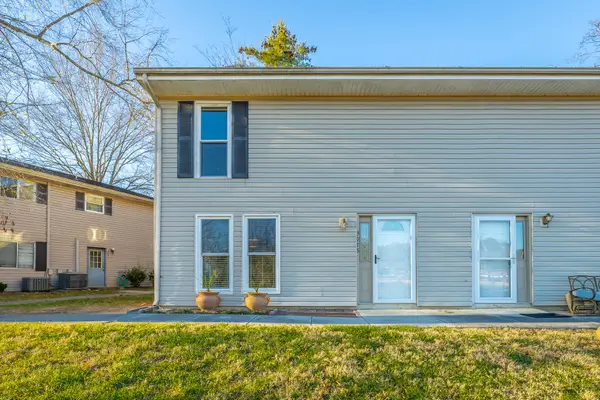 $185,000Active2 beds 2 baths924 sq. ft.
$185,000Active2 beds 2 baths924 sq. ft.3976 N Quail Lane, Chattanooga, TN 37415
MLS# 1525445Listed by: REAL ESTATE PARTNERS CHATTANOOGA LLC 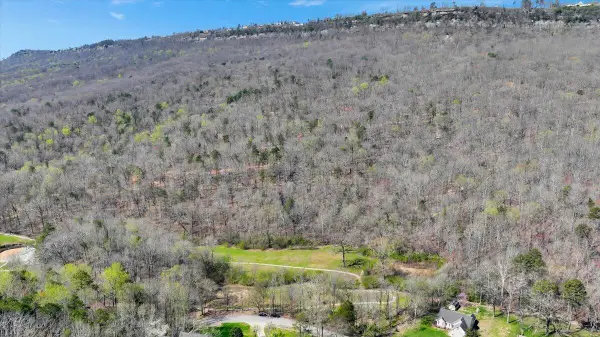 $289,000Pending0.56 Acres
$289,000Pending0.56 Acres1009 Reads Lake Road #Lot 7, Chattanooga, TN 37415
MLS# 1525438Listed by: FLETCHER BRIGHT REALTY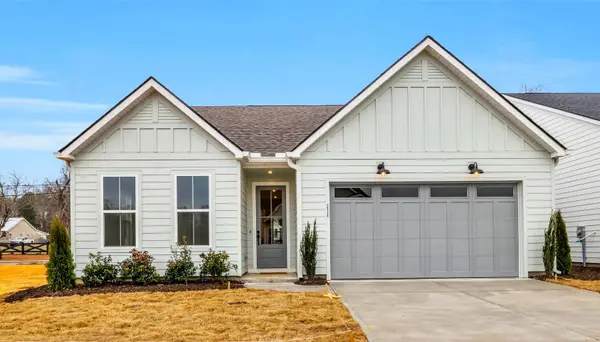 $420,023Pending2 beds 2 baths1,460 sq. ft.
$420,023Pending2 beds 2 baths1,460 sq. ft.2728 Butlers Green Circle #Lot 26, Chattanooga, TN 37421
MLS# 1525440Listed by: EAH BROKERAGE, LP- New
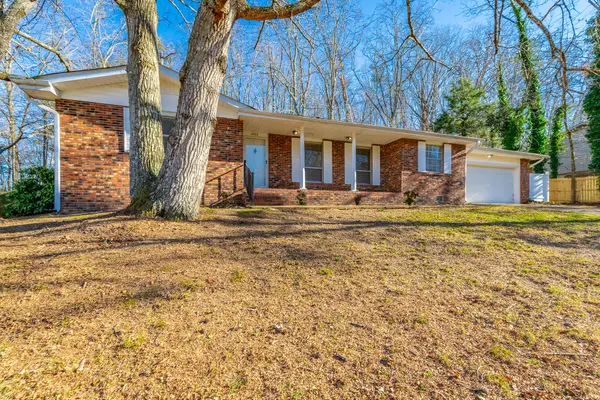 $274,900Active3 beds 2 baths1,833 sq. ft.
$274,900Active3 beds 2 baths1,833 sq. ft.2500 Shenandoah Drive, Chattanooga, TN 37421
MLS# 1525434Listed by: KELLER WILLIAMS REALTY - New
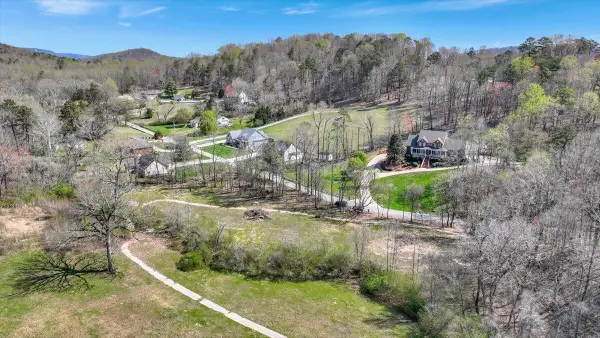 $289,000Active0.66 Acres
$289,000Active0.66 Acres1009 Reads Lake Road #Lot 5, Chattanooga, TN 37415
MLS# 1525436Listed by: FLETCHER BRIGHT REALTY - New
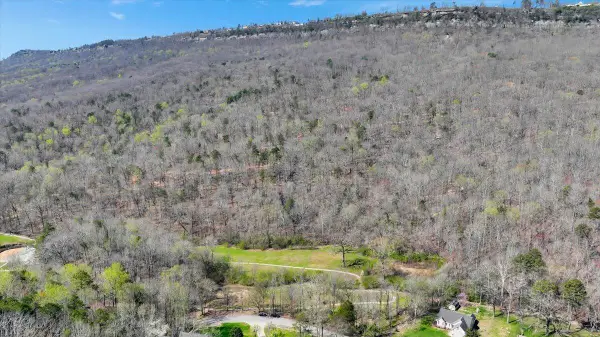 $289,000Active0.47 Acres
$289,000Active0.47 Acres1009 Reads Lake Road #Lot 6, Chattanooga, TN 37415
MLS# 1525437Listed by: FLETCHER BRIGHT REALTY - New
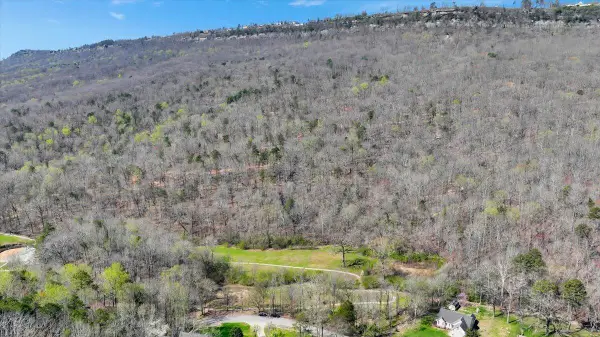 $289,000Active5.19 Acres
$289,000Active5.19 Acres1009 Reads Lake Road #Lot 8, Chattanooga, TN 37415
MLS# 1525439Listed by: FLETCHER BRIGHT REALTY
