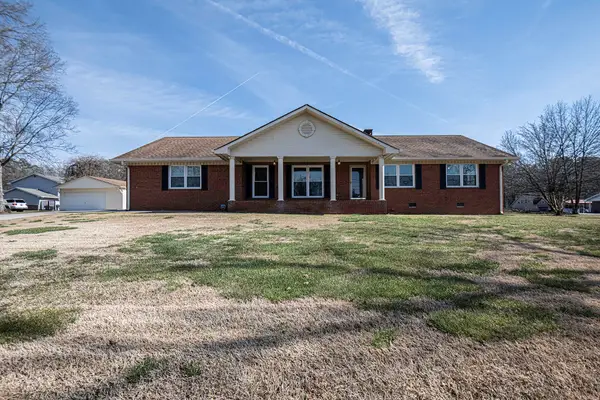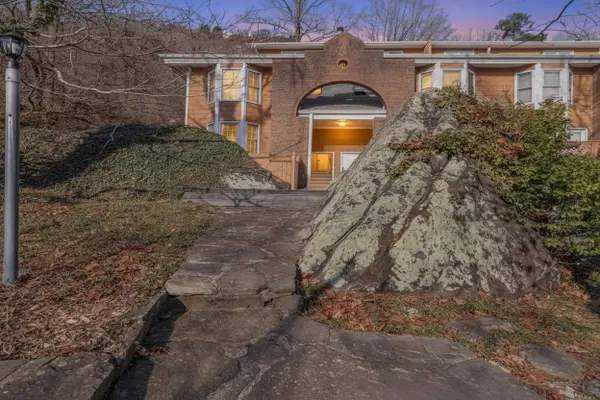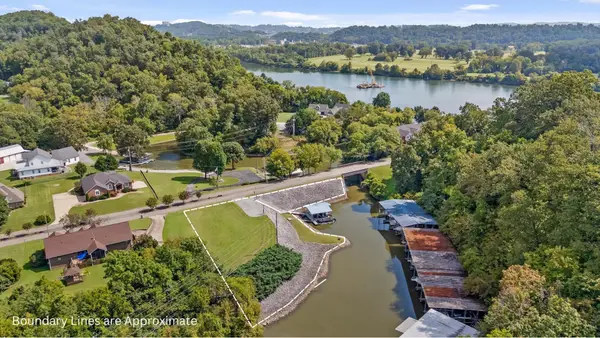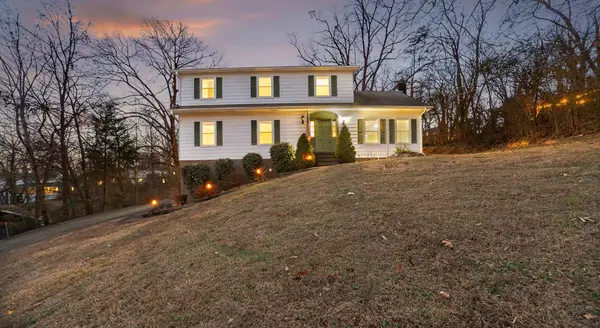2515 Sharron Drive, Chattanooga, TN 37421
Local realty services provided by:Better Homes and Gardens Real Estate Heritage Group
2515 Sharron Drive,Chattanooga, TN 37421
$375,000
- 3 Beds
- 2 Baths
- 1,812 sq. ft.
- Single family
- Active
Upcoming open houses
- Sun, Feb 1501:00 pm - 03:00 pm
Listed by: grace edrington, george edrington
Office: berkshire hathaway homeservices j douglas prop.
MLS#:3012547
Source:NASHVILLE
Price summary
- Price:$375,000
- Price per sq. ft.:$206.95
About this home
Welcome to this beautifully maintained home in the heart of East Brainerd! Offering a perfect balance of comfort, convenience, and updates, this residence features spacious living areas with abundant natural light. The kitchen is well-equipped with ample cabinetry and counter space, ideal for daily living and entertaining. The primary suite provides a private retreat, while additional bedrooms allow flexibility for family, guests, or a home office. Step outside to enjoy a completely fenced backyard with room for play, pets, gardening, or simply relaxing outdoors. Additional highlights include a two-car garage, low-maintenance exterior, and thoughtful finishes throughout. Located just minutes from shopping, dining, schools, and I-75, this home offers a lifestyle of convenience in a desirable Chattanooga neighborhood. Don]t miss your opportunity to make 2515 Sharron Drive your new home schedule your private showing today!
Contact an agent
Home facts
- Year built:1969
- Listing ID #:3012547
- Added:129 day(s) ago
- Updated:February 13, 2026 at 03:25 PM
Rooms and interior
- Bedrooms:3
- Total bathrooms:2
- Full bathrooms:2
- Living area:1,812 sq. ft.
Heating and cooling
- Cooling:Central Air
- Heating:Central
Structure and exterior
- Roof:Asphalt
- Year built:1969
- Building area:1,812 sq. ft.
- Lot area:0.31 Acres
Schools
- High school:East Hamilton High School
- Middle school:East Hamilton Middle School
- Elementary school:Wolftever Creek Elementary School
Utilities
- Water:Public, Water Available
- Sewer:Public Sewer
Finances and disclosures
- Price:$375,000
- Price per sq. ft.:$206.95
- Tax amount:$1,088
New listings near 2515 Sharron Drive
- New
 $389,900Active2 beds 3 baths1,240 sq. ft.
$389,900Active2 beds 3 baths1,240 sq. ft.173 E 20th Street, Chattanooga, TN 37408
MLS# 1528466Listed by: KELLER WILLIAMS REALTY - New
 $289,000Active4 beds 2 baths1,350 sq. ft.
$289,000Active4 beds 2 baths1,350 sq. ft.311 Williams Drive, Chattanooga, TN 37421
MLS# 1528471Listed by: 1 PERCENT LISTS SCENIC CITY - New
 $285,000Active2 beds 2 baths1,563 sq. ft.
$285,000Active2 beds 2 baths1,563 sq. ft.2103 Regency Court, Chattanooga, TN 37421
MLS# 3129502Listed by: ZACH TAYLOR CHATTANOOGA - New
 $349,900Active2 beds 3 baths1,618 sq. ft.
$349,900Active2 beds 3 baths1,618 sq. ft.430 Frawley Road, Chattanooga, TN 37412
MLS# 1528163Listed by: 1 PERCENT LISTS SCENIC CITY - New
 $429,000Active3 beds 4 baths1,820 sq. ft.
$429,000Active3 beds 4 baths1,820 sq. ft.557 Winterview Lane, Chattanooga, TN 37409
MLS# 1528459Listed by: UNITED REAL ESTATE EXPERTS - New
 $430,000Active4 beds 3 baths1,900 sq. ft.
$430,000Active4 beds 3 baths1,900 sq. ft.8494 E Brainerd Road, Chattanooga, TN 37421
MLS# 1528455Listed by: REAL ESTATE 9, LLC - New
 $649,900Active4 beds 3 baths2,831 sq. ft.
$649,900Active4 beds 3 baths2,831 sq. ft.3240 Waterfront Dr, Chattanooga, TN 37419
MLS# 3003234Listed by: SOUTHEASTERN LAND GROUP, LLC - New
 $699,000Active1 Acres
$699,000Active1 Acres3237 Waterfront Dr, Chattanooga, TN 37419
MLS# 3003242Listed by: SOUTHEASTERN LAND GROUP, LLC - New
 $345,000Active4 beds 3 baths2,256 sq. ft.
$345,000Active4 beds 3 baths2,256 sq. ft.6321 Ridge Lake Road, Hixson, TN 37343
MLS# 3129406Listed by: GREATER DOWNTOWN REALTY DBA KELLER WILLIAMS REALTY - New
 $122,900Active1 beds 1 baths644 sq. ft.
$122,900Active1 beds 1 baths644 sq. ft.2585 E 40th Street, Chattanooga, TN 37407
MLS# 1528115Listed by: KELLER WILLIAMS REALTY

