2554 Crestwood Drive, Chattanooga, TN 37415
Local realty services provided by:Better Homes and Gardens Real Estate Jackson Realty
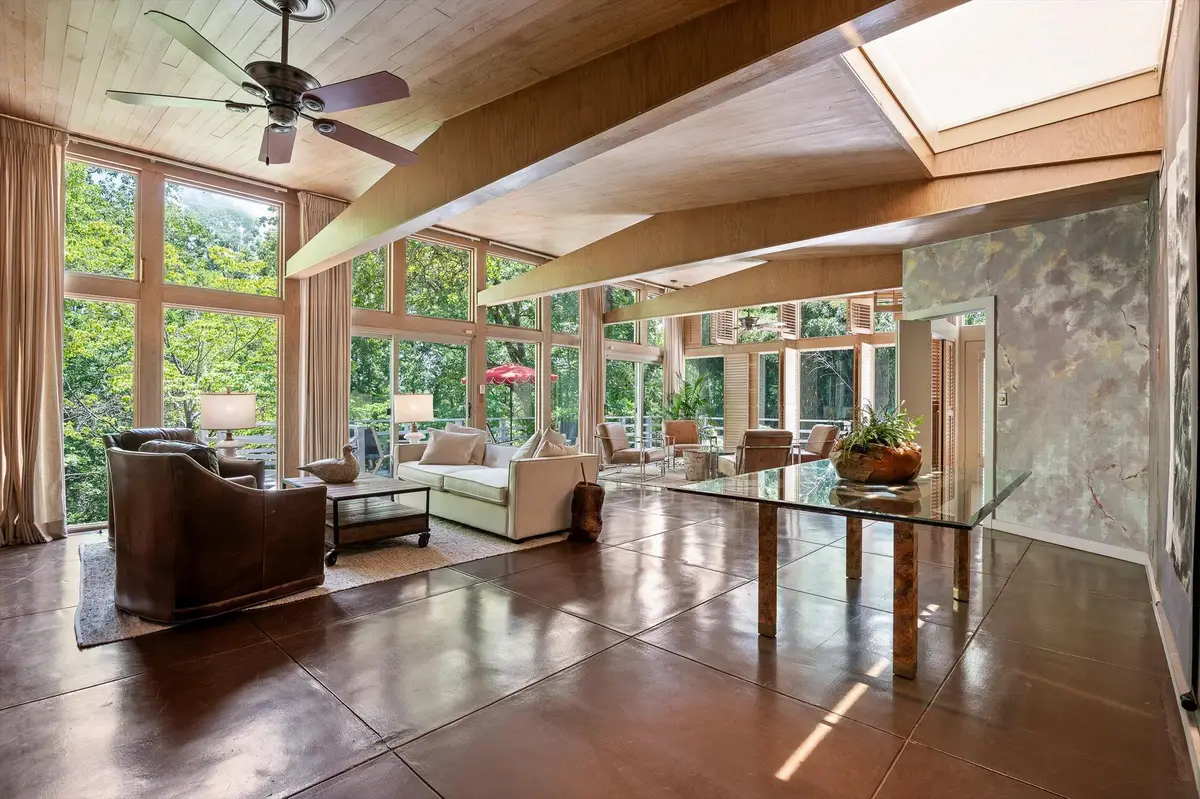
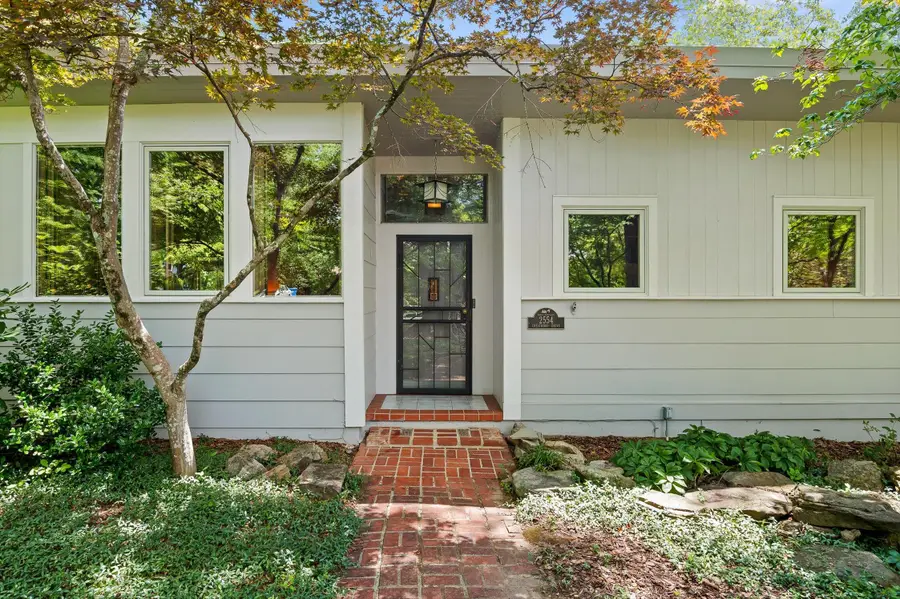
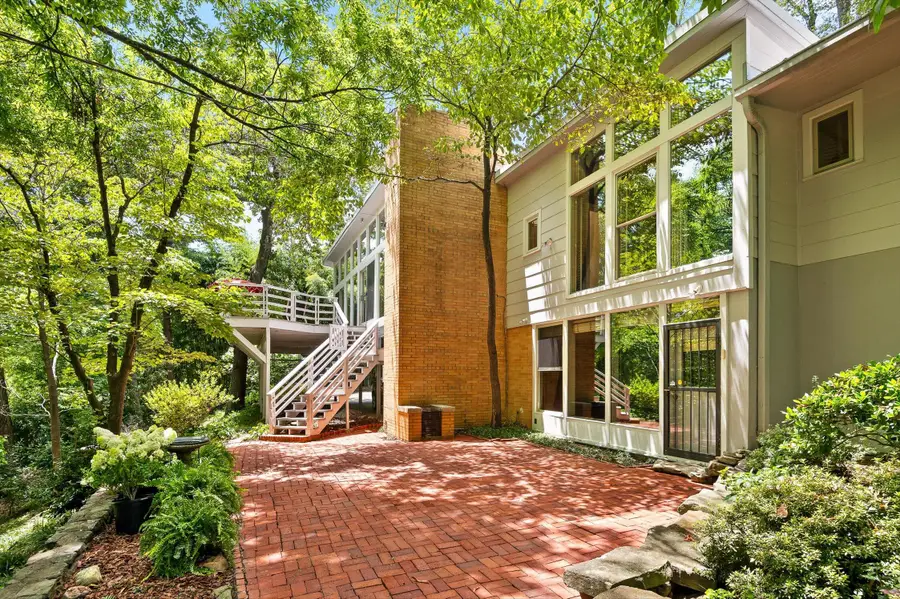
2554 Crestwood Drive,Chattanooga, TN 37415
$950,000
- 5 Beds
- 4 Baths
- 3,261 sq. ft.
- Single family
- Pending
Listed by:bethany patten
Office:compass tennessee
MLS#:1516562
Source:TN_CAR
Price summary
- Price:$950,000
- Price per sq. ft.:$291.32
About this home
Tucked into the hillside of vibrant North Chattanooga, this rare mid-century modern home captures the spirit of mid-century design - an artful blend of simplicity, natural materials, and harmony with the landscape. Designed to invite the outdoors in, the spacious great room features high ceilings with two full walls of floor-to-ceiling windows, flooding the interior with natural light. Step out onto the expansive wrap-around deck, where the line between the indoor and outdoor living disappears.
Original cement floors, warm wood beams, brick fireplaces, and thoughtful built-ins add timeless style and functional beauty to the home's distinct mid-century character. At the heart of the home. a renovated kitchen blends modern convenience with mid-century aesthetics. Just off the kitchen, a cozy den offers a second gathering space on the main level.
Each of the five main-level bedrooms include built-in storage and two of the bedrooms include en suite baths and floor-to-ceiling windows overlooking the brick patio and peaceful backyard.
The lower-level expands the home's livability with a spacious bonus room featuring a fireplace, built-in work space and direct access to a private patio. A full bathroom, dedicated laundry room and two large storage rooms offer flexibility and convenience on this level.
The landscaped yard is a true extension of the home's design philosophy. Verified as a National Wildlife Habitat, it's a haven for native plants and wildlife. Beautiful stonework weaves through yard, including a small pond that serves as a striking focal point of the front. yard. A hand-laid stone stairway leads from the brick patio into the peaceful woods in the backyard.
Perfectly situated just minutes from downtown, yet nestled in peaceful setting, this one-of-a-kind property offers the best of both worlds - architectural significance and everyday livability in one of Chattanooga'a most sought after neighborhoods.
Contact an agent
Home facts
- Year built:1960
- Listing Id #:1516562
- Added:37 day(s) ago
- Updated:August 07, 2025 at 11:54 PM
Rooms and interior
- Bedrooms:5
- Total bathrooms:4
- Full bathrooms:4
- Living area:3,261 sq. ft.
Heating and cooling
- Cooling:Central Air
- Heating:Central, Electric, Heating
Structure and exterior
- Year built:1960
- Building area:3,261 sq. ft.
- Lot area:1 Acres
Utilities
- Water:Public, Water Connected
- Sewer:Public Sewer, Sewer Connected
Finances and disclosures
- Price:$950,000
- Price per sq. ft.:$291.32
- Tax amount:$4,039
New listings near 2554 Crestwood Drive
- New
 $125,000Active0.23 Acres
$125,000Active0.23 Acres1513 Chamberlain Avenue, Chattanooga, TN 37404
MLS# 20253861Listed by: COLDWELL BANKER KINARD REALTY - New
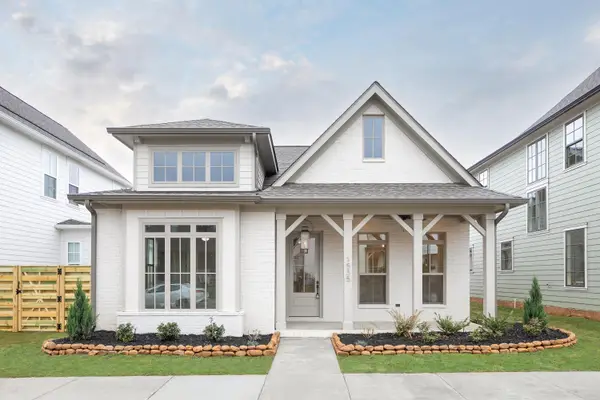 $539,900Active3 beds 2 baths2,000 sq. ft.
$539,900Active3 beds 2 baths2,000 sq. ft.1700 Farmstead Lot 85 Drive, Hixson, TN 37343
MLS# 1518856Listed by: GREENTECH HOMES LLC - New
 $599,000Active4 beds 4 baths2,946 sq. ft.
$599,000Active4 beds 4 baths2,946 sq. ft.1895 Chadwick Court, Hixson, TN 37343
MLS# 2975590Listed by: REAL ESTATE PARTNERS CHATTANOOGA, LLC - New
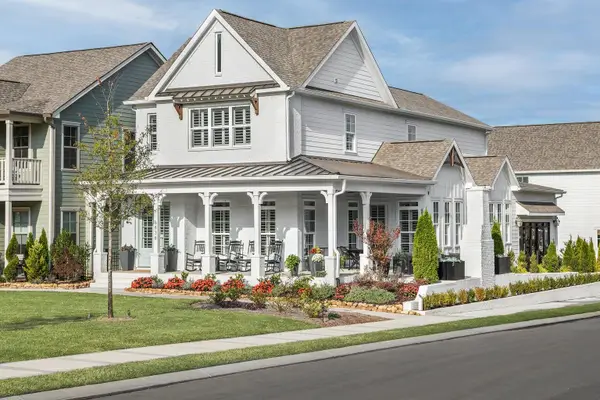 $604,500Active3 beds 4 baths3,000 sq. ft.
$604,500Active3 beds 4 baths3,000 sq. ft.6847 Charming Lot 184 Place, Hixson, TN 37343
MLS# 1518853Listed by: GREENTECH HOMES LLC - New
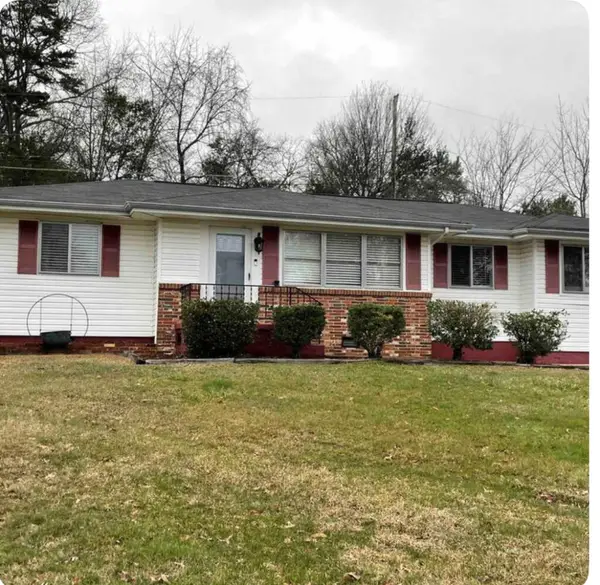 $355,000Active4 beds 3 baths1,784 sq. ft.
$355,000Active4 beds 3 baths1,784 sq. ft.1125 Cranbrook Drive, Hixson, TN 37343
MLS# 1518855Listed by: FLYNN REALTY - New
 $449,900Active4 beds 3 baths2,112 sq. ft.
$449,900Active4 beds 3 baths2,112 sq. ft.530 Shanti Drive, Chattanooga, TN 37412
MLS# 1518840Listed by: KELLER WILLIAMS REALTY - New
 $50,000Active0.38 Acres
$50,000Active0.38 Acres0 Crest North Road, Chattanooga, TN 37404
MLS# 1518838Listed by: RE/MAX RENAISSANCE REALTORS - New
 $189,900Active3 beds 1 baths1,098 sq. ft.
$189,900Active3 beds 1 baths1,098 sq. ft.220 Tunnel Boulevard, Chattanooga, TN 37411
MLS# 1518837Listed by: BENDER REALTY - New
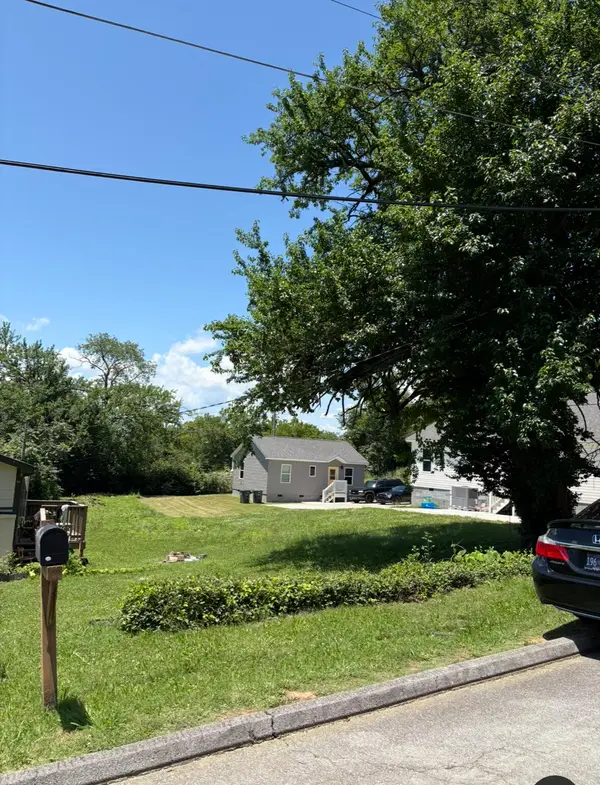 $59,000Active0.17 Acres
$59,000Active0.17 Acres2427 13th Avenue, Chattanooga, TN 37407
MLS# 1518831Listed by: KELLER WILLIAMS REALTY - New
 $307,500Active1 beds 2 baths1,188 sq. ft.
$307,500Active1 beds 2 baths1,188 sq. ft.987 Montague Place, Chattanooga, TN 37408
MLS# 1518830Listed by: KELLER WILLIAMS REALTY
