2576 Butlers Green Circle #7, Chattanooga, TN 37421
Local realty services provided by:Better Homes and Gardens Real Estate Jackson Realty
2576 Butlers Green Circle #7,Chattanooga, TN 37421
$495,500
- 3 Beds
- 3 Baths
- 2,404 sq. ft.
- Single family
- Active
Listed by: chrissy smith, harry hartman
Office: eah brokerage, lp
MLS#:1524672
Source:TN_CAR
Price summary
- Price:$495,500
- Price per sq. ft.:$206.11
- Monthly HOA dues:$100
About this home
FUTURE BUILD! Home is not yet started - Still time to choose your own selections and finishes to make this your DREAM HOME!! Build time is approximately 6 months.
Welcome to the ASTER - a thoughtfully designed new construction home that perfectly blends comfort, style, and functionality.
This versatile floor plan features both the primary suite and a guest bedroom on the main level, offering convenient one-level living with added flexibility.
Step into a welcoming foyer and discover a spacious bedroom and an open flex space—ideal for a home office, formal dining room, or cozy sitting area. The heart of the home boasts an open-concept layout connecting the kitchen, dining area, and family room—perfect for modern living and entertaining.
The gourmet kitchen is a chef's dream with its oversized island, granite countertops, walk-in pantry, and generous cabinet space. Enjoy casual meals in the eat-in kitchen or host gatherings in the separate formal dining room. A fireplace can be added to the family room for extra warmth and ambiance.
The main-level primary suite is a serene retreat, filled with natural light. It features a large walk-in closet and a luxurious en-suite bath with an oversized, tiled walk-in shower—your perfect space to relax and recharge.
Upstairs, a versatile loft offers additional living space, plus a spacious bedroom and full bathroom—ideal for guests, teens, or a private home office.
Please note: Photos shown are of a professionally staged model home and are for representational purposes only. Final finishes and features will be determined at contract and design selections.
Nestled in the heart of East Brainerd, just minutes from the vibrant energy of downtown Chattanooga, Social Circle is a community inspired by connection—offering a perfect blend of suburban peace and urban convenience. At Social Circle, taking a wal
Contact an agent
Home facts
- Year built:2025
- Listing ID #:1524672
- Added:267 day(s) ago
- Updated:January 19, 2026 at 11:33 AM
Rooms and interior
- Bedrooms:3
- Total bathrooms:3
- Full bathrooms:3
- Living area:2,404 sq. ft.
Heating and cooling
- Cooling:Central Air, Electric
- Heating:Central, Electric, Heating
Structure and exterior
- Roof:Asphalt, Shingle
- Year built:2025
- Building area:2,404 sq. ft.
- Lot area:0.12 Acres
Utilities
- Water:Public
- Sewer:Public Sewer, Sewer Connected
Finances and disclosures
- Price:$495,500
- Price per sq. ft.:$206.11
New listings near 2576 Butlers Green Circle #7
 $325,000Active3 beds 2 baths1,243 sq. ft.
$325,000Active3 beds 2 baths1,243 sq. ft.4248 Kenton Drive, Chattanooga, TN 37412
MLS# 1525585Listed by: 1 PERCENT LISTS SCENIC CITY- New
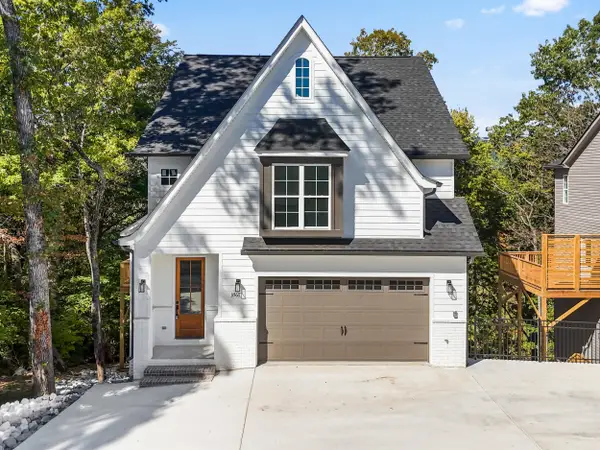 $585,000Active3 beds 3 baths3,261 sq. ft.
$585,000Active3 beds 3 baths3,261 sq. ft.3561 Knollwood Hill Drive, Chattanooga, TN 37415
MLS# 1526922Listed by: LOCAL ROOTS REALTY - New
 $309,000Active2 beds 2 baths1,280 sq. ft.
$309,000Active2 beds 2 baths1,280 sq. ft.1927 Clearview Drive, Chattanooga, TN 37421
MLS# 1526913Listed by: THE GROUP REAL ESTATE BROKERAGE - New
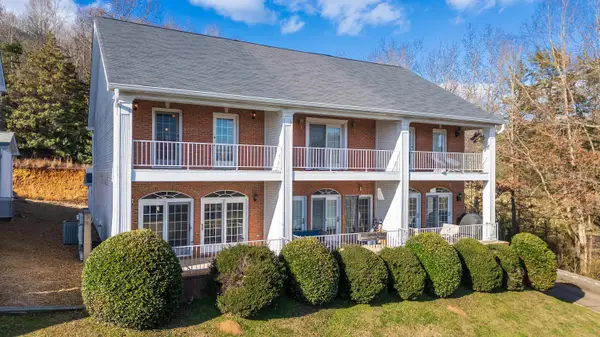 $275,000Active2 beds 3 baths1,440 sq. ft.
$275,000Active2 beds 3 baths1,440 sq. ft.4143 Mountain Creek Road, Chattanooga, TN 37415
MLS# 1526899Listed by: BENCHMARK REALTY LLC - New
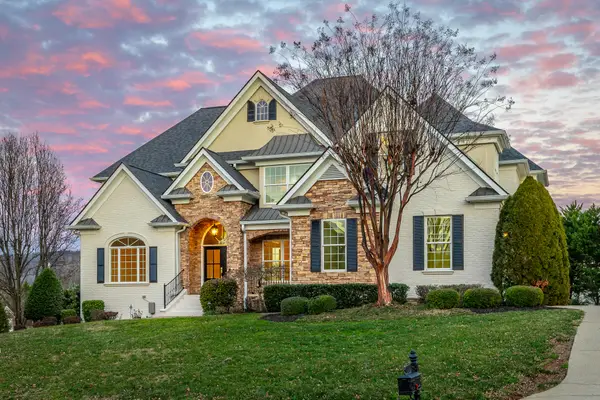 $1,395,000Active5 beds 6 baths7,332 sq. ft.
$1,395,000Active5 beds 6 baths7,332 sq. ft.9329 Windrose Circle, Chattanooga, TN 37421
MLS# 1526902Listed by: HORIZON SOTHEBY'S INTERNATIONAL REALTY - New
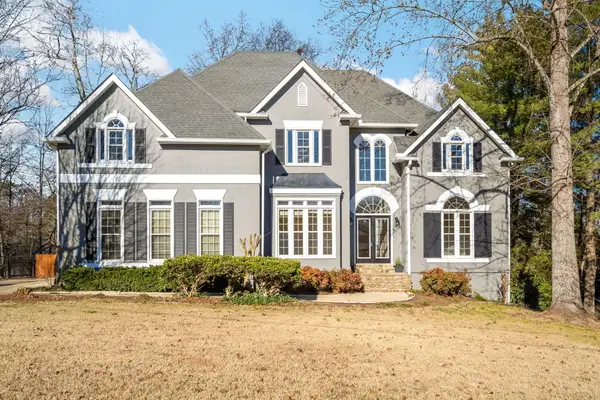 $875,000Active6 beds 5 baths4,947 sq. ft.
$875,000Active6 beds 5 baths4,947 sq. ft.9403 Magical View Drive, Chattanooga, TN 37421
MLS# 1526898Listed by: REAL ESTATE PARTNERS CHATTANOOGA LLC - New
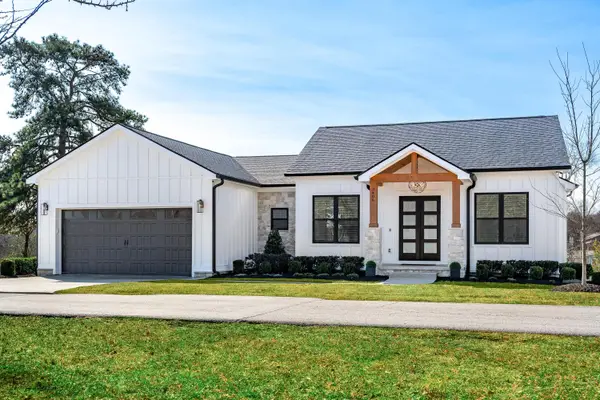 $439,900Active3 beds 2 baths1,665 sq. ft.
$439,900Active3 beds 2 baths1,665 sq. ft.3406 Roberts Road, Chattanooga, TN 37416
MLS# 1526877Listed by: PREMIER PROPERTY GROUP INC. - New
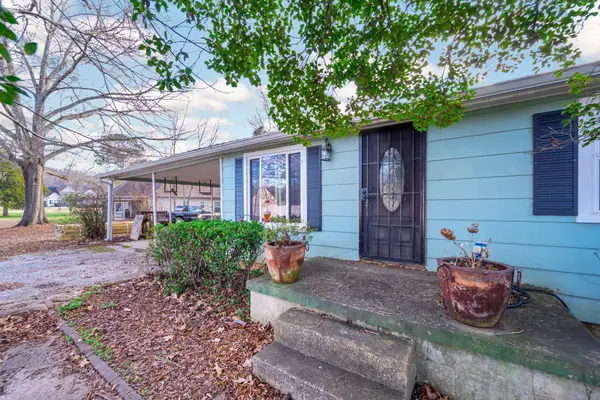 $172,000Active3 beds 1 baths912 sq. ft.
$172,000Active3 beds 1 baths912 sq. ft.1716 E Boy Scout Road, Hixson, TN 37343
MLS# 1526879Listed by: KELLER WILLIAMS REALTY - New
 $269,900Active3 beds 2 baths1,772 sq. ft.
$269,900Active3 beds 2 baths1,772 sq. ft.6608 Ballard Drive, Chattanooga, TN 37421
MLS# 1526881Listed by: NU VISION REALTY - New
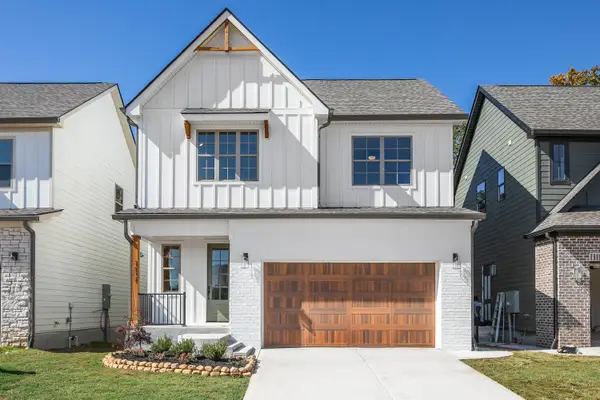 $575,000Active4 beds 4 baths2,800 sq. ft.
$575,000Active4 beds 4 baths2,800 sq. ft.38 Cityscape View, Chattanooga, TN 37408
MLS# 1526882Listed by: GREENTECH HOMES LLC
