2589 Butlers Green Circle #49, Chattanooga, TN 37421
Local realty services provided by:Better Homes and Gardens Real Estate Jackson Realty
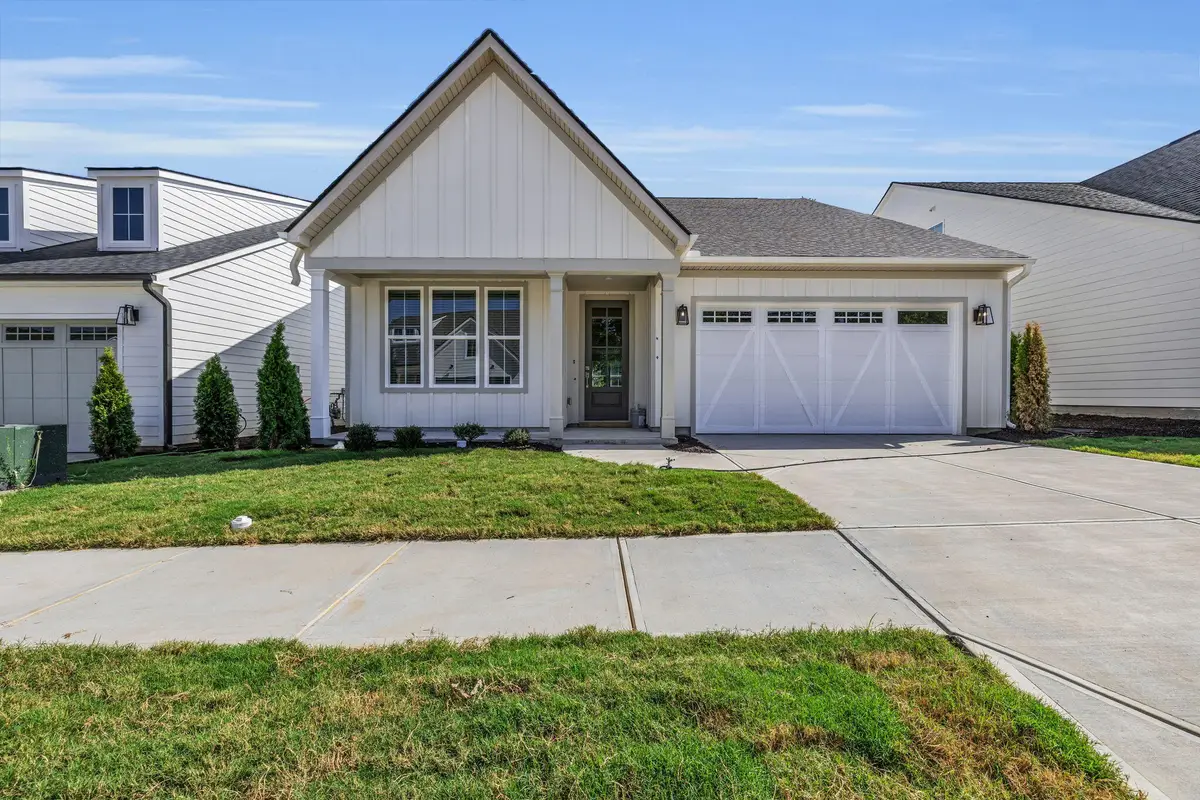
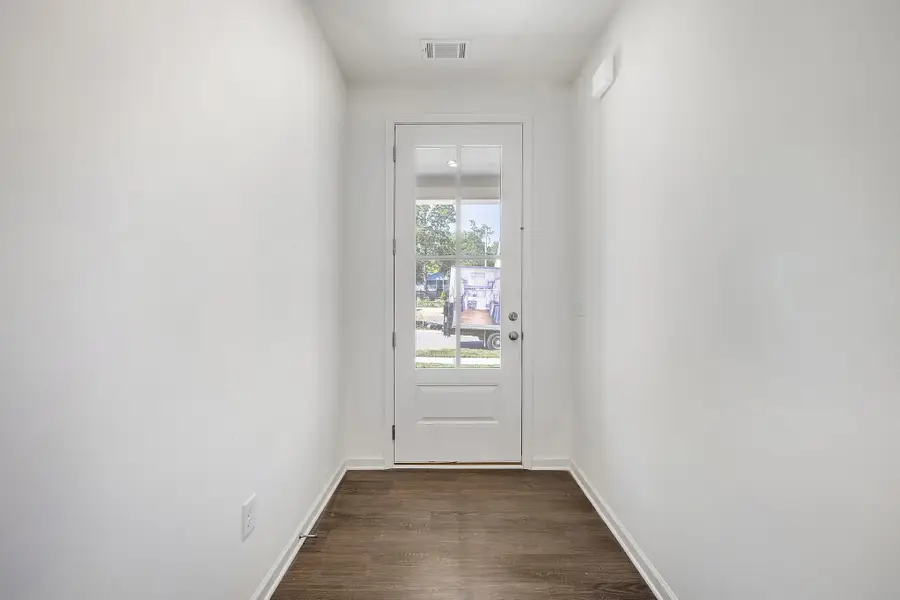
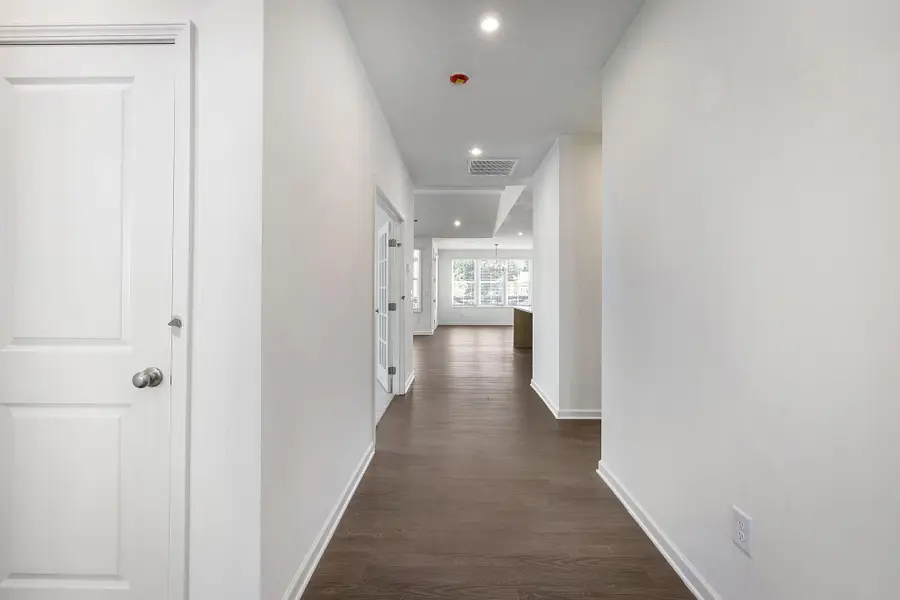
2589 Butlers Green Circle #49,Chattanooga, TN 37421
$469,000
- 2 Beds
- 2 Baths
- 1,740 sq. ft.
- Single family
- Pending
Listed by:chrissy smith
Office:eah brokerage, lp
MLS#:1516992
Source:TN_CAR
Price summary
- Price:$469,000
- Price per sq. ft.:$269.54
- Monthly HOA dues:$100
About this home
Ready in August!! WELCOME TO THE DANDELION - a thoughtfully designed single-story home that offers the perfect balance of charm, comfort, and functionality.
With 2 bedrooms, 2 bathrooms, and an open study, this home features 9-foot ceilings throughout, with an optional vaulted ceiling in the great room that adds an airy, spacious feel to the living space. Open study could also be built as a 3rd bedroom for additional guest space, or private office area.
At the heart of the home is an open-concept layout that seamlessly blends the kitchen, family room, and dining area—ideal for both relaxed daily living and effortless entertaining.
Extend your living space outdoors with a covered patio, perfect for al fresco dining, morning coffee, or simply enjoying the peaceful surroundings.
Located in the heart of East Brainerd, just minutes from downtown Chattanooga, Social Circle is more than a neighborhood—it's a lifestyle. Inspired by a desire for meaningful connection and a simpler way of living, this community encourages gathering, conversation, and stepping away from the constant buzz of technology. It's a place where front porches matter and community comes naturally.
Home is currently under contract with a 48 hr first right of refusal.
Contact an agent
Home facts
- Year built:2025
- Listing Id #:1516992
- Added:26 day(s) ago
- Updated:August 09, 2025 at 04:50 PM
Rooms and interior
- Bedrooms:2
- Total bathrooms:2
- Full bathrooms:2
- Living area:1,740 sq. ft.
Heating and cooling
- Cooling:Central Air, Electric
- Heating:Central, Electric, Heating
Structure and exterior
- Roof:Asphalt, Shingle
- Year built:2025
- Building area:1,740 sq. ft.
- Lot area:0.12 Acres
Utilities
- Water:Public
- Sewer:Public Sewer, Sewer Connected
Finances and disclosures
- Price:$469,000
- Price per sq. ft.:$269.54
New listings near 2589 Butlers Green Circle #49
- New
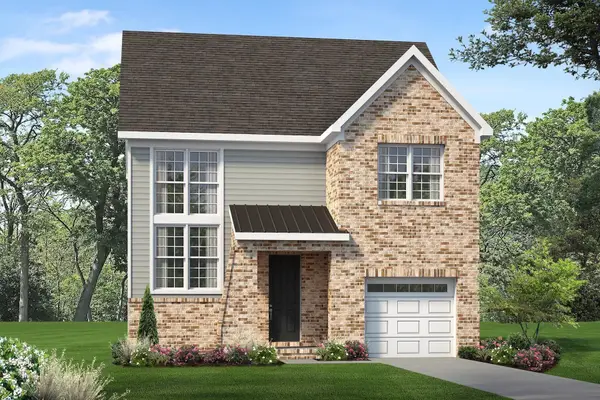 $374,900Active3 beds 3 baths1,557 sq. ft.
$374,900Active3 beds 3 baths1,557 sq. ft.1019 Fortitude Trail, Chattanooga, TN 37421
MLS# 1518670Listed by: PARKSIDE REALTY - New
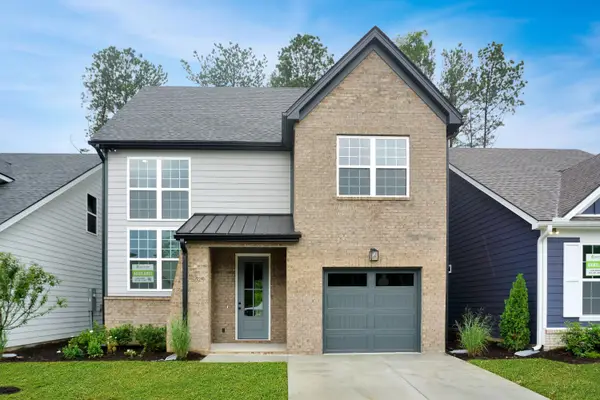 $395,460Active3 beds 3 baths1,557 sq. ft.
$395,460Active3 beds 3 baths1,557 sq. ft.1027 Fortitude Trail, Chattanooga, TN 37421
MLS# 1518672Listed by: PARKSIDE REALTY - New
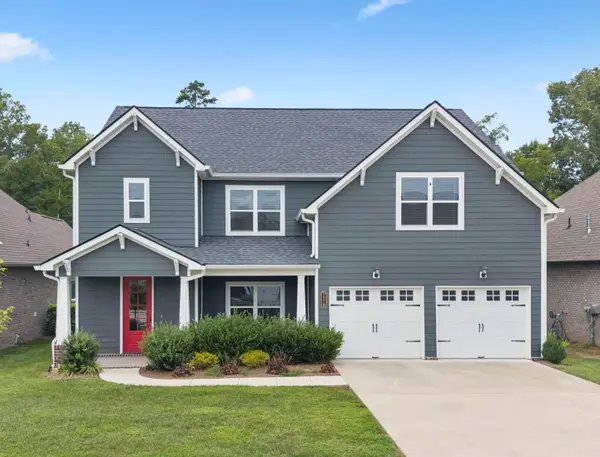 $575,000Active4 beds 4 baths2,988 sq. ft.
$575,000Active4 beds 4 baths2,988 sq. ft.1578 Buttonwood Loop, Chattanooga, TN 37421
MLS# 1518661Listed by: EXP REALTY LLC - Open Sun, 1 to 3pmNew
 $575,000Active4 beds 4 baths2,988 sq. ft.
$575,000Active4 beds 4 baths2,988 sq. ft.1578 Buttonwood Loop, Chattanooga, TN 37421
MLS# 2974146Listed by: EXP REALTY - New
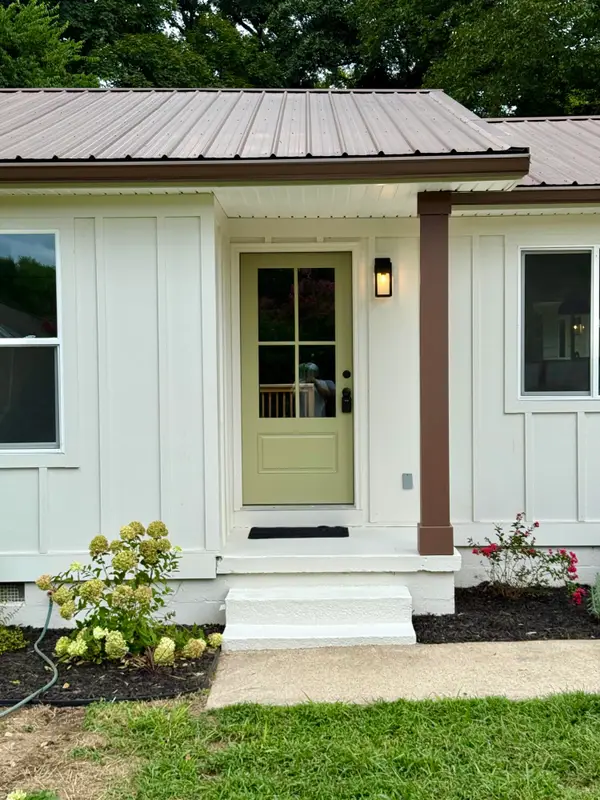 $349,900Active4 beds 3 baths1,751 sq. ft.
$349,900Active4 beds 3 baths1,751 sq. ft.4607 Paw Trail, Chattanooga, TN 37416
MLS# 1518543Listed by: EXP REALTY LLC 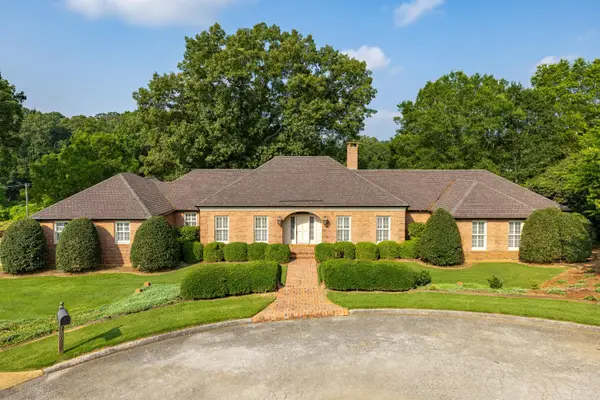 $2,200,000Pending3 beds 4 baths4,899 sq. ft.
$2,200,000Pending3 beds 4 baths4,899 sq. ft.1500 River View Oaks Road, Chattanooga, TN 37405
MLS# 1518652Listed by: REAL ESTATE PARTNERS CHATTANOOGA LLC- New
 $345,000Active3 beds 2 baths1,488 sq. ft.
$345,000Active3 beds 2 baths1,488 sq. ft.3906 Forest Highland Circle, Chattanooga, TN 37415
MLS# 1518651Listed by: REAL BROKER - New
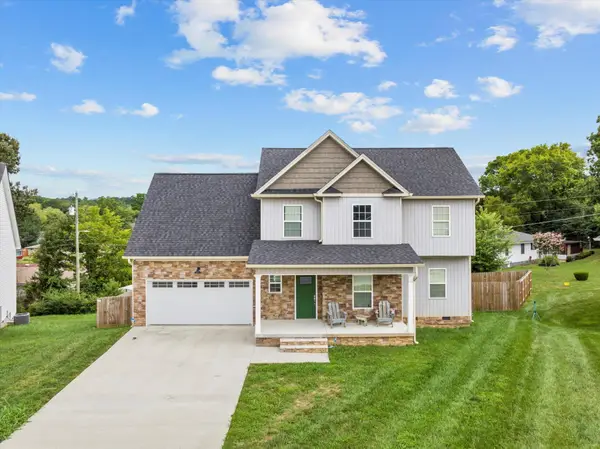 $419,000Active3 beds 4 baths2,538 sq. ft.
$419,000Active3 beds 4 baths2,538 sq. ft.4502 Brick Mason, Chattanooga, TN 37411
MLS# 2970608Listed by: EXP REALTY LLC - New
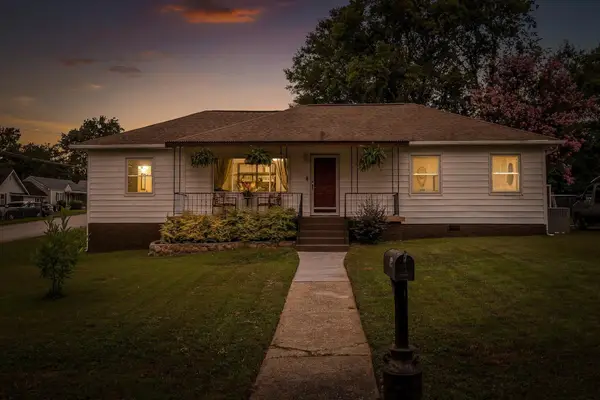 $324,900Active3 beds 3 baths1,676 sq. ft.
$324,900Active3 beds 3 baths1,676 sq. ft.725 Astor Lane, Chattanooga, TN 37412
MLS# 2973375Listed by: RE/MAX RENAISSANCE - New
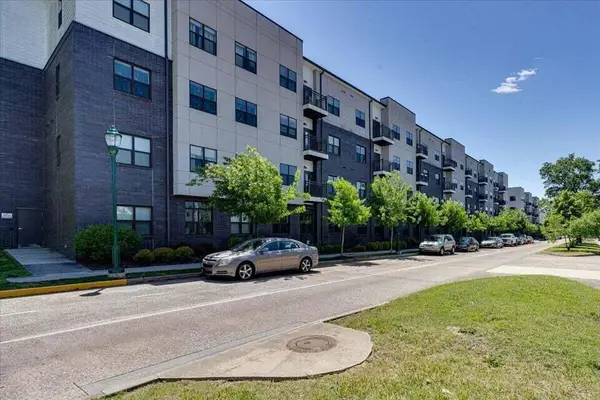 $224,900Active1 beds 1 baths670 sq. ft.
$224,900Active1 beds 1 baths670 sq. ft.782 Riverfront Parkway #415, Chattanooga, TN 37402
MLS# 1518494Listed by: EXP REALTY, LLC
