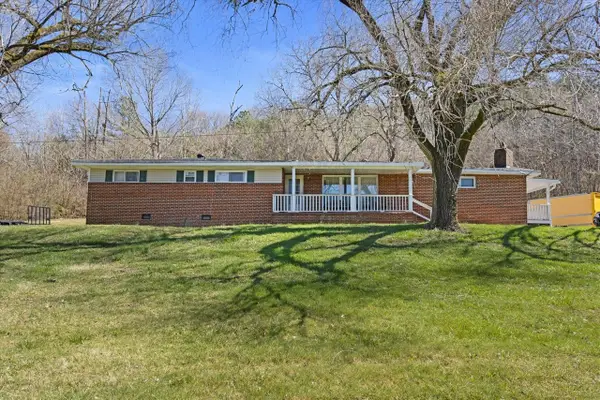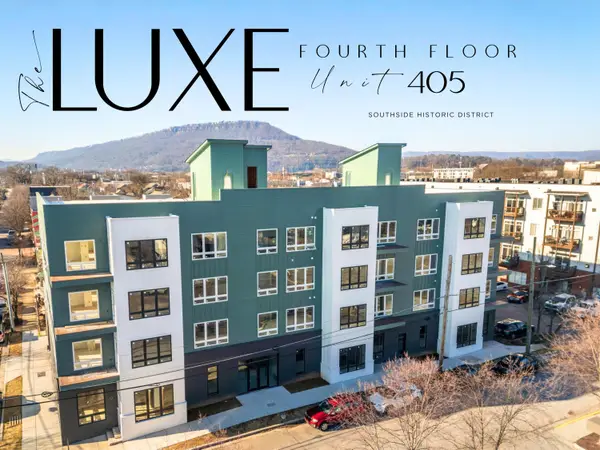2592 Butlers Green Circle #9, Chattanooga, TN 37421
Local realty services provided by:Better Homes and Gardens Real Estate Jackson Realty
2592 Butlers Green Circle #9,Chattanooga, TN 37421
$433,500
- 3 Beds
- 2 Baths
- 1,780 sq. ft.
- Single family
- Active
Upcoming open houses
- Sat, Feb 1402:00 pm - 04:00 pm
- Sun, Feb 1502:00 pm - 04:00 pm
Listed by: harry hartman
Office: eah brokerage, lp
MLS#:1526023
Source:TN_CAR
Price summary
- Price:$433,500
- Price per sq. ft.:$243.54
- Monthly HOA dues:$100
About this home
FUTURE BUILD! Home is not yet started - Still time to choose your own selections and finishes to make this your DREAM HOME!! Build time is approximately 6 months.
Welcome home to the MAGNOLIA — Where Timeless Charm Meets Modern Ease Main-Level Living - Step through the covered front entry into a spacious foyer that introduces the warmth of this home's open design. To the right, Bedroom 2 sits just off the hall with access to a full bathroom, providing a perfect setup for guests or a home office. Just across the hall is a formal dining room, offering a classic setting for shared meals or special occasions. At the heart of the home is an open-concept living area that combines a spacious family room, breakfast nook, and gourmet kitchen. The kitchen features an oversized island, a generous walk-in pantry, and direct access to a mud room, laundry area, and 2-car garage.
Seamlessly connected to the living area, the covered patio invites you to extend your living outdoors—ideal for quiet mornings, evening drinks, or weekend barbecues.
A Private Primary Retreat: Tucked away at the rear of the home, the primary suite offers a peaceful escape, complete with a spa-inspired ensuite featuring dual vanities, a spacious walk-in tiled shower, and dual walk-in closets for ample storage. The suite opens directly to the patio, bringing in natural light and an added sense of serenity.
Life at Social Circle: Situated in the heart of East Brainerd, just minutes from the vibrant culture of downtown Chattanooga, Social Circle is more than a neighborhood—it's a lifestyle centered around community and connection. Inspired by simpler, slower living, this walkable community invites neighbors to connect, linger on porches, and create meaningful moments. Please Note: Photos are for representational purposes only. Final features and finishes to be selected at design appointment.
Contact an agent
Home facts
- Year built:2025
- Listing ID #:1526023
- Added:264 day(s) ago
- Updated:February 09, 2026 at 11:35 AM
Rooms and interior
- Bedrooms:3
- Total bathrooms:2
- Full bathrooms:2
- Living area:1,780 sq. ft.
Heating and cooling
- Cooling:Central Air, Electric
- Heating:Central, Electric, Heating
Structure and exterior
- Roof:Asphalt, Shingle
- Year built:2025
- Building area:1,780 sq. ft.
- Lot area:0.13 Acres
Utilities
- Water:Public
- Sewer:Public Sewer, Sewer Connected
Finances and disclosures
- Price:$433,500
- Price per sq. ft.:$243.54
New listings near 2592 Butlers Green Circle #9
- New
 $37,900Active0.55 Acres
$37,900Active0.55 Acres3559 Dodson Avenue, Chattanooga, TN 37406
MLS# 1528366Listed by: REAL BROKER - New
 $285,000Active3 beds 1 baths1,416 sq. ft.
$285,000Active3 beds 1 baths1,416 sq. ft.3741 Cuscowilla Trail, Chattanooga, TN 37415
MLS# 1528345Listed by: LIFESTYLES REALTY TENNESSEE, INC - New
 $1,750,000Active5 beds 6 baths4,900 sq. ft.
$1,750,000Active5 beds 6 baths4,900 sq. ft.3124 Galena Circle #832, Chattanooga, TN 37419
MLS# 1528347Listed by: KELLER WILLIAMS REALTY - New
 $429,000Active4 beds 2 baths1,596 sq. ft.
$429,000Active4 beds 2 baths1,596 sq. ft.2109 Lyndon Avenue, Chattanooga, TN 37415
MLS# 1528356Listed by: REAL BROKER - New
 $235,100Active4 beds 2 baths2,621 sq. ft.
$235,100Active4 beds 2 baths2,621 sq. ft.930 Runyan Dr, Chattanooga, TN 37405
MLS# 3128570Listed by: BRADFORD REAL ESTATE - New
 $559,500Active3 beds 3 baths2,404 sq. ft.
$559,500Active3 beds 3 baths2,404 sq. ft.2895 Butlers Green Circle #72, Chattanooga, TN 37421
MLS# 1528334Listed by: EAH BROKERAGE, LP - New
 $275,000Active3 beds 2 baths1,244 sq. ft.
$275,000Active3 beds 2 baths1,244 sq. ft.9208 Misty Ridge Drive, Chattanooga, TN 37416
MLS# 1528335Listed by: ROGUE REAL ESTATE COMPANY LLC - Open Sun, 1 to 3pmNew
 $549,000Active2 beds 2 baths1,189 sq. ft.
$549,000Active2 beds 2 baths1,189 sq. ft.1603 Long Street #203, Chattanooga, TN 37408
MLS# 1528337Listed by: REAL ESTATE PARTNERS CHATTANOOGA LLC - New
 $335,000Active3 beds 2 baths1,638 sq. ft.
$335,000Active3 beds 2 baths1,638 sq. ft.7848 Legacy Park Court, Chattanooga, TN 37421
MLS# 1528338Listed by: KELLER WILLIAMS REALTY - Open Sun, 1 to 3pmNew
 $749,000Active2 beds 2 baths1,409 sq. ft.
$749,000Active2 beds 2 baths1,409 sq. ft.1603 Long Street #405, Chattanooga, TN 37408
MLS# 1528340Listed by: REAL ESTATE PARTNERS CHATTANOOGA LLC

