2607 Boyce Street, Chattanooga, TN 37406
Local realty services provided by:Better Homes and Gardens Real Estate Jackson Realty
2607 Boyce Street,Chattanooga, TN 37406
$274,900
- 3 Beds
- 2 Baths
- 1,260 sq. ft.
- Single family
- Pending
Listed by: kyler white
Office: real estate partners chattanooga llc.
MLS#:1524505
Source:TN_CAR
Price summary
- Price:$274,900
- Price per sq. ft.:$218.17
About this home
Come be part of the exciting revitalization of East Chattanooga and the rebirth of Glass Street! An initiative officially announced by the City of Chattanooga for January 2025. Once the vibrant center of life for the Glass Farms, Boyce, and Avondale communities, the area is now blending historic charm with new energy, growth, and opportunity.
A beautifully finished brand new home in a growing and historic community—this is your opportunity to be part of the next chapter in East Chattanooga's incredible transformation.
Located just minutes from Downtown Chattanooga, the airport, Hixson, East Brainerd, Hwy 58, the lake, and the 12-mile South Chickamauga Creek Greenway, this brand-new home offers unbeatable convenience paired with modern urban living. Whether you love outdoor recreation or easy access to city amenities, this location puts everything within reach.
Inside, the open floorplan and 9' ceilings create a bright, airy atmosphere flooded with natural light from large windows throughout. The living room features a stylish shiplap-accented fireplace, providing a warm focal point for the space.
The spacious kitchen stands out with abundant cabinetry, a pantry, granite countertops, tile backsplash, a large island with breakfast bar seating, and stainless steel appliances—making everyday living and entertaining effortless. A hallway leads to the laundry area, two guest bedrooms, and a full guest bath equipped with tile flooring, an oil-rubbed bronze tub/shower combo, and timeless finishes.
The primary suite offers privacy and comfort with generous natural light and direct access to the backyard. The ensuite bath includes a double vanity with undercount porcelain sinks, quartz countertops, an oversized tiled shower, a separate toilet room, and a walk-in closet.
Step outside into the large backyard and oversized front porch—ideal for outdoor living, gardening, or creating your own personalized retreat.
Contact an agent
Home facts
- Year built:2025
- Listing ID #:1524505
- Added:47 day(s) ago
- Updated:January 12, 2026 at 12:27 PM
Rooms and interior
- Bedrooms:3
- Total bathrooms:2
- Full bathrooms:2
- Living area:1,260 sq. ft.
Heating and cooling
- Cooling:Ceiling Fan(s), Central Air, Electric
- Heating:Central, Electric, Exhaust Fan, Heating, Hot Water
Structure and exterior
- Roof:Shingle
- Year built:2025
- Building area:1,260 sq. ft.
- Lot area:0.32 Acres
Utilities
- Water:Public, Water Connected
- Sewer:Public Sewer, Sewer Connected
Finances and disclosures
- Price:$274,900
- Price per sq. ft.:$218.17
- Tax amount:$187
New listings near 2607 Boyce Street
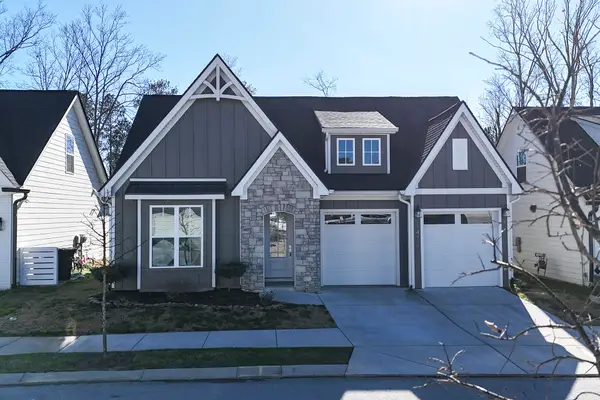 $584,900Active4 beds 3 baths2,700 sq. ft.
$584,900Active4 beds 3 baths2,700 sq. ft.1472 Cobbler Court #Lot 11, Chattanooga, TN 37421
MLS# 1525547Listed by: 1 PERCENT LISTS SCENIC CITY- New
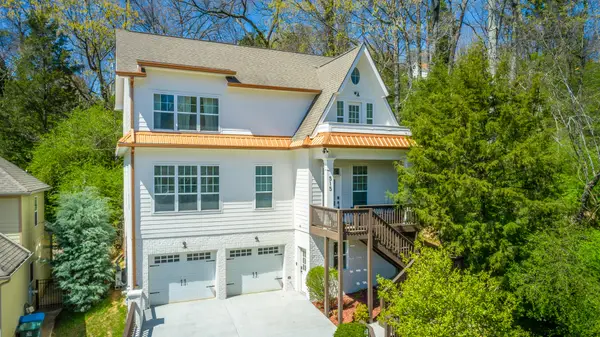 $843,000Active5 beds 5 baths3,069 sq. ft.
$843,000Active5 beds 5 baths3,069 sq. ft.515 Druid Lane, Chattanooga, TN 37405
MLS# 1526390Listed by: THE GROUP REAL ESTATE BROKERAGE - New
 $359,900Active4 beds 3 baths1,807 sq. ft.
$359,900Active4 beds 3 baths1,807 sq. ft.8124 Pembridge Court #10, Chattanooga, TN 37421
MLS# 1526387Listed by: RP BROKERAGE, LLC - New
 $359,900Active4 beds 3 baths1,807 sq. ft.
$359,900Active4 beds 3 baths1,807 sq. ft.8106 Pembridge Court #13, Chattanooga, TN 37421
MLS# 1526388Listed by: RP BROKERAGE, LLC - New
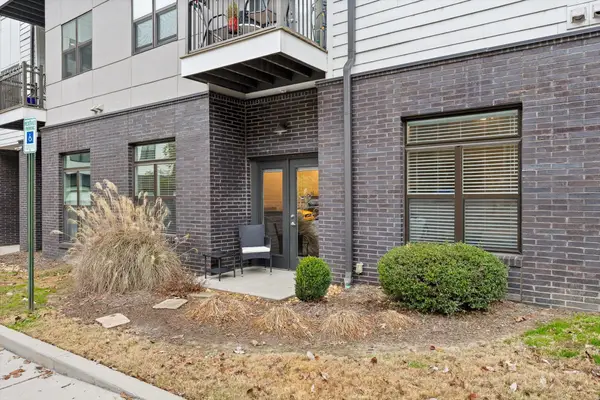 $269,000Active1 beds 1 baths699 sq. ft.
$269,000Active1 beds 1 baths699 sq. ft.782 Riverfront Parkway #109, Chattanooga, TN 37402
MLS# 3079288Listed by: GREATER DOWNTOWN REALTY DBA KELLER WILLIAMS REALTY 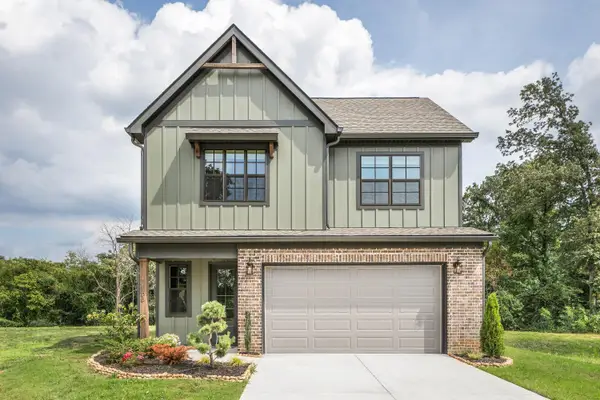 $565,000Active4 beds 4 baths2,800 sq. ft.
$565,000Active4 beds 4 baths2,800 sq. ft.1063 Cityscape View, Chattanooga, TN 37405
MLS# 1513112Listed by: GREENTECH HOMES LLC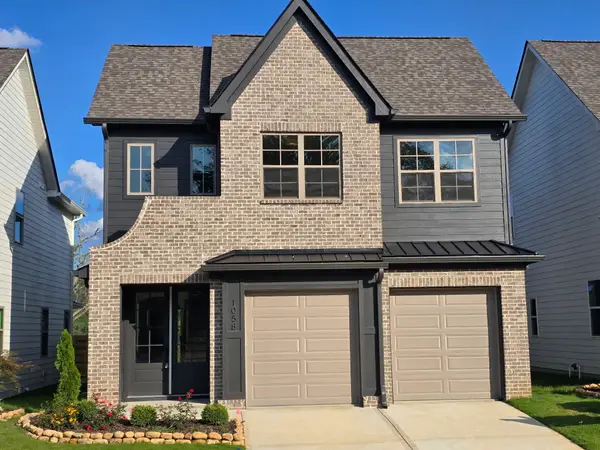 $598,000Active3 beds 3 baths2,400 sq. ft.
$598,000Active3 beds 3 baths2,400 sq. ft.1058 Cityscape View, Chattanooga, TN 37405
MLS# 1522544Listed by: GREENTECH HOMES LLC- New
 $269,000Active1 beds 1 baths699 sq. ft.
$269,000Active1 beds 1 baths699 sq. ft.782 Riverfront Parkway #109, Chattanooga, TN 37402
MLS# 1526351Listed by: KELLER WILLIAMS REALTY - New
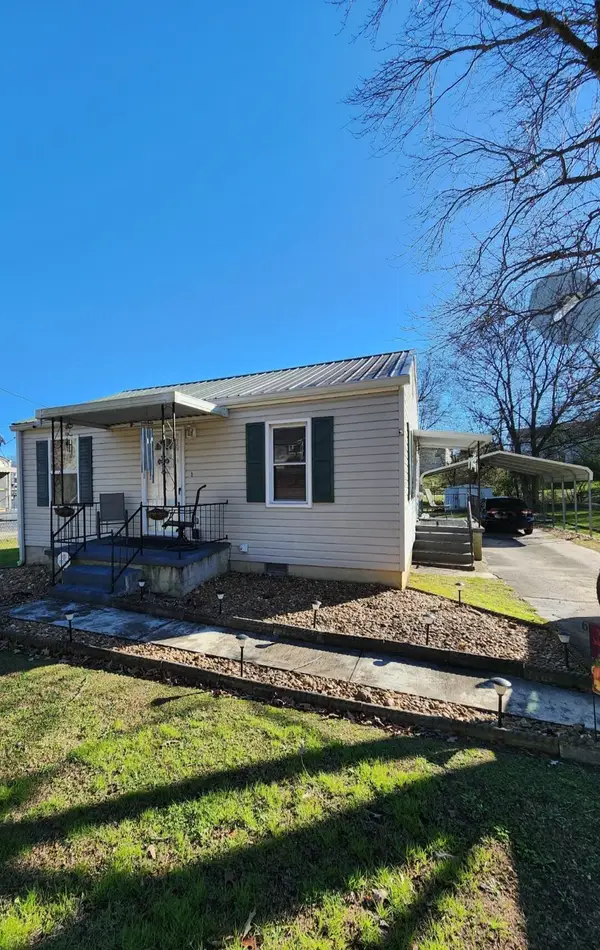 $245,000Active2 beds 2 baths977 sq. ft.
$245,000Active2 beds 2 baths977 sq. ft.1512 Ely Road, Hixson, TN 37343
MLS# 1526380Listed by: THE CHATTANOOGA HOME TEAM - New
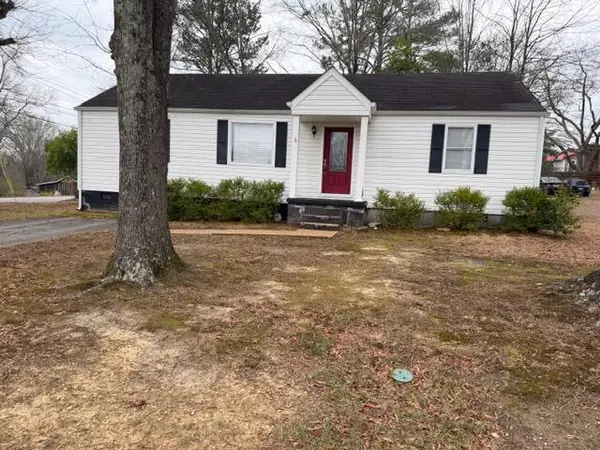 $164,900Active2 beds 1 baths1,088 sq. ft.
$164,900Active2 beds 1 baths1,088 sq. ft.1 Edwards Terrace, Chattanooga, TN 37412
MLS# 1526381Listed by: KELLER WILLIAMS REALTY
