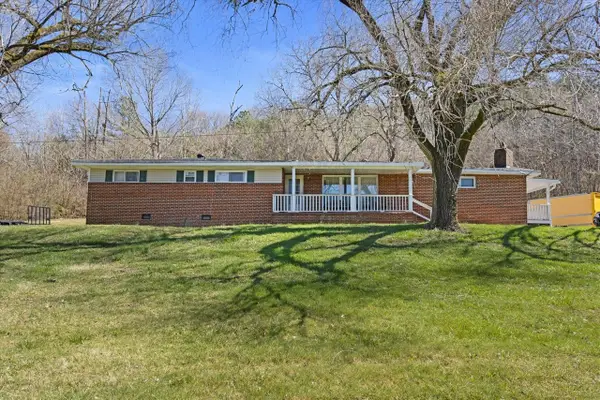2712 Shepherd View Drive, Chattanooga, TN 37421
Local realty services provided by:Better Homes and Gardens Real Estate Signature Brokers
2712 Shepherd View Drive,Chattanooga, TN 37421
$215,000
- 3 Beds
- 2 Baths
- 1,280 sq. ft.
- Single family
- Pending
Listed by: christian beairsto
Office: porchlight real estate llc.
MLS#:1517412
Source:TN_CAR
Price summary
- Price:$215,000
- Price per sq. ft.:$167.97
About this home
Welcome to the heart of East Brainerd — where this 3-bedroom, 2-bath charmer proves that good design never goes out of style.
Fully renovated in 2021 (and looking just as flawless today), this home blends modern touches with everyday functionality. The kitchen is the kind you'll actually want to cook in — with sleek stainless steel appliances, butcher block counters, and an open flow that makes entertaining easy.
The living room is spacious yet cozy — perfect for movie nights, game days, or that sectional you've been eyeing. Bedrooms are comfortably sized, offering just the right mix of space and simplicity. Need extra room? A large bonus room gives you options — think home office, gym, or the ultimate playroom.
Step outside to a big fenced backyard with brand-new privacy fencing — ready for dogs, cornhole tournaments, or summer BBQs.
Location? Incredible. You're in the center of East Brainerd, close to shops, dining, and everything Chattanooga has to offer. Book your showing today and see if this home is a perfect fit!
Contact an agent
Home facts
- Year built:1958
- Listing ID #:1517412
- Added:202 day(s) ago
- Updated:November 26, 2025 at 08:49 AM
Rooms and interior
- Bedrooms:3
- Total bathrooms:2
- Full bathrooms:1
- Half bathrooms:1
- Living area:1,280 sq. ft.
Heating and cooling
- Cooling:Central Air, Electric
Structure and exterior
- Year built:1958
- Building area:1,280 sq. ft.
- Lot area:0.41 Acres
Utilities
- Water:Public, Water Connected
- Sewer:Public Sewer, Sewer Connected
Finances and disclosures
- Price:$215,000
- Price per sq. ft.:$167.97
- Tax amount:$1,293
New listings near 2712 Shepherd View Drive
- New
 $122,900Active1 beds 1 baths644 sq. ft.
$122,900Active1 beds 1 baths644 sq. ft.2585 E 40th Street, Chattanooga, TN 37407
MLS# 1528115Listed by: KELLER WILLIAMS REALTY - New
 $37,900Active0.55 Acres
$37,900Active0.55 Acres3559 Dodson Avenue, Chattanooga, TN 37406
MLS# 1528366Listed by: REAL BROKER - New
 $285,000Active3 beds 1 baths1,416 sq. ft.
$285,000Active3 beds 1 baths1,416 sq. ft.3741 Cuscowilla Trail, Chattanooga, TN 37415
MLS# 1528345Listed by: LIFESTYLES REALTY TENNESSEE, INC - New
 $1,750,000Active5 beds 6 baths4,900 sq. ft.
$1,750,000Active5 beds 6 baths4,900 sq. ft.3124 Galena Circle #832, Chattanooga, TN 37419
MLS# 1528347Listed by: KELLER WILLIAMS REALTY - New
 $429,000Active4 beds 2 baths1,596 sq. ft.
$429,000Active4 beds 2 baths1,596 sq. ft.2109 Lyndon Avenue, Chattanooga, TN 37415
MLS# 1528356Listed by: REAL BROKER - New
 $235,100Active4 beds 2 baths2,621 sq. ft.
$235,100Active4 beds 2 baths2,621 sq. ft.930 Runyan Dr, Chattanooga, TN 37405
MLS# 3128570Listed by: BRADFORD REAL ESTATE - New
 $559,500Active3 beds 3 baths2,404 sq. ft.
$559,500Active3 beds 3 baths2,404 sq. ft.2895 Butlers Green Circle #72, Chattanooga, TN 37421
MLS# 1528334Listed by: EAH BROKERAGE, LP - New
 $275,000Active3 beds 2 baths1,244 sq. ft.
$275,000Active3 beds 2 baths1,244 sq. ft.9208 Misty Ridge Drive, Chattanooga, TN 37416
MLS# 1528335Listed by: ROGUE REAL ESTATE COMPANY LLC - Open Sun, 1 to 3pmNew
 $549,000Active2 beds 2 baths1,189 sq. ft.
$549,000Active2 beds 2 baths1,189 sq. ft.1603 Long Street #203, Chattanooga, TN 37408
MLS# 1528337Listed by: REAL ESTATE PARTNERS CHATTANOOGA LLC - New
 $335,000Active3 beds 2 baths1,638 sq. ft.
$335,000Active3 beds 2 baths1,638 sq. ft.7848 Legacy Park Court, Chattanooga, TN 37421
MLS# 1528338Listed by: KELLER WILLIAMS REALTY

