- BHGRE®
- Tennessee
- Chattanooga
- 2922 Nurick Drive
2922 Nurick Drive, Chattanooga, TN 37415
Local realty services provided by:Better Homes and Gardens Real Estate Signature Brokers
2922 Nurick Drive,Chattanooga, TN 37415
$1,199,000
- 4 Beds
- 5 Baths
- 2,950 sq. ft.
- Single family
- Active
Listed by: brian lund
Office: keller williams realty
MLS#:1518760
Source:TN_CAR
Price summary
- Price:$1,199,000
- Price per sq. ft.:$406.44
About this home
NEW CONSTRUCTION HOME BREAKING GROUND FALL 2025!
Flooded with natural light from expansive windows, this stunning home blends thoughtful design with timeless mid-century modern inspiration. The open layout features two en suite bedrooms on the main level, including a spacious primary suite with walk-in closet. The chef's kitchen boasts luxury finishes, an oversized pantry, and clean architectural lines, flowing seamlessly into the dining and living areas. A custom wet bar enhances the home's entertaining appeal, while multiple covered and uncovered outdoor living spaces overlook an oversized, private, wooded homesite. The lower level offers two additional bedrooms, full baths, a bonus living area, and abundant walk-in storage. Situated in the sought-after Stuart Heights area, you'll enjoy quick access to downtown Chattanooga and the Hixson area—just 5 minutes to Riverview's eateries and shops, and 12 minutes to Northgate Mall.
Style, function, and location come together in this exceptional property.
Customize your interior finishes with
Curate's in-house Design Team—available for buyers under contract before sheetrock installation!
Contact an agent
Home facts
- Year built:2025
- Listing ID #:1518760
- Added:167 day(s) ago
- Updated:January 29, 2026 at 04:10 PM
Rooms and interior
- Bedrooms:4
- Total bathrooms:5
- Full bathrooms:4
- Half bathrooms:1
- Living area:2,950 sq. ft.
Heating and cooling
- Cooling:Central Air, Multi Units, Zoned
- Heating:Central, Electric, Heat Pump, Heating
Structure and exterior
- Roof:Asphalt, Shingle
- Year built:2025
- Building area:2,950 sq. ft.
- Lot area:0.27 Acres
Utilities
- Water:Public, Water Connected
- Sewer:Public Sewer, Sewer Connected
Finances and disclosures
- Price:$1,199,000
- Price per sq. ft.:$406.44
- Tax amount:$15,144
New listings near 2922 Nurick Drive
- New
 $325,000Active4 beds 3 baths2,338 sq. ft.
$325,000Active4 beds 3 baths2,338 sq. ft.317 Frawley Road, Chattanooga, TN 37412
MLS# 3118487Listed by: BLACKWELL REALTY AND AUCTION - New
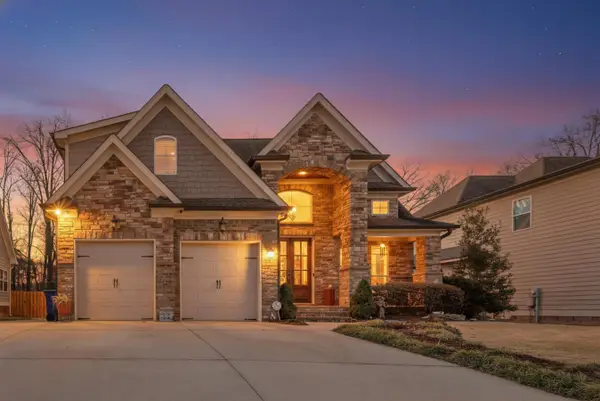 $607,000Active4 beds 3 baths3,008 sq. ft.
$607,000Active4 beds 3 baths3,008 sq. ft.8450 Flower Branch, Chattanooga, TN 37421
MLS# 1527614Listed by: HORIZON SOTHEBY'S INTERNATIONAL REALTY - New
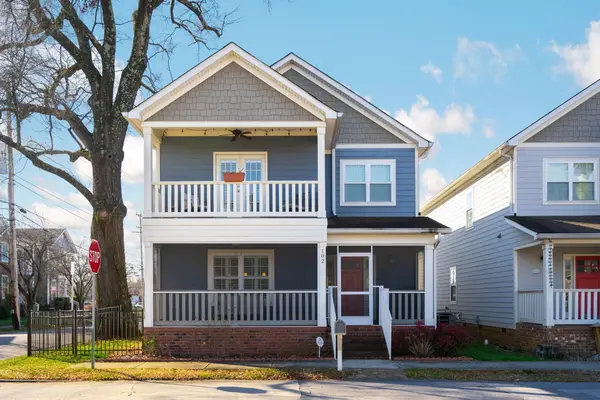 $595,000Active3 beds 3 baths2,223 sq. ft.
$595,000Active3 beds 3 baths2,223 sq. ft.102 W 19th Street, Chattanooga, TN 37408
MLS# 1527617Listed by: COLDWELL BANKER PRYOR REALTY - New
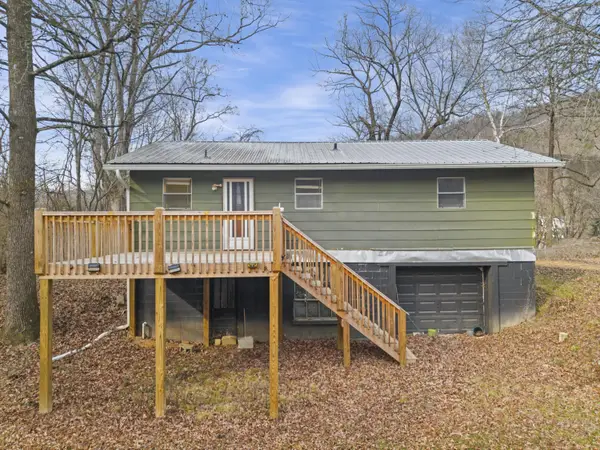 $100,000Active3 beds 1 baths1,443 sq. ft.
$100,000Active3 beds 1 baths1,443 sq. ft.113 Southview Street, Chattanooga, TN 37405
MLS# 1527618Listed by: LEGACY 234 - New
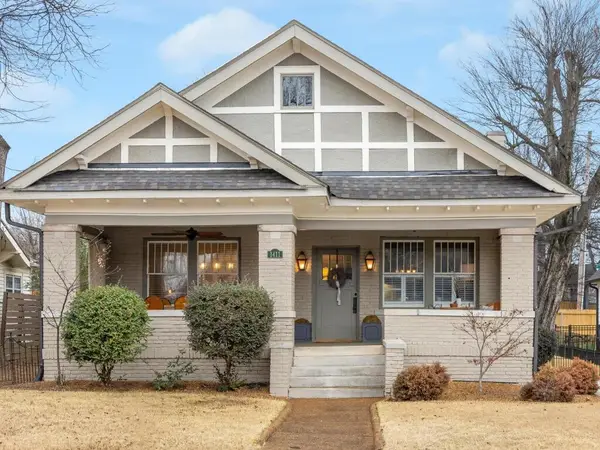 $470,000Active3 beds 2 baths1,616 sq. ft.
$470,000Active3 beds 2 baths1,616 sq. ft.1411 Union Avenue, Chattanooga, TN 37404
MLS# 1527619Listed by: REAL ESTATE PARTNERS CHATTANOOGA LLC - New
 $625,000Active3 beds 3 baths2,600 sq. ft.
$625,000Active3 beds 3 baths2,600 sq. ft.2621 Berkley Drive, Chattanooga, TN 37415
MLS# 3118460Listed by: BERKSHIRE HATHAWAY HOMESERVICES J DOUGLAS PROP. - New
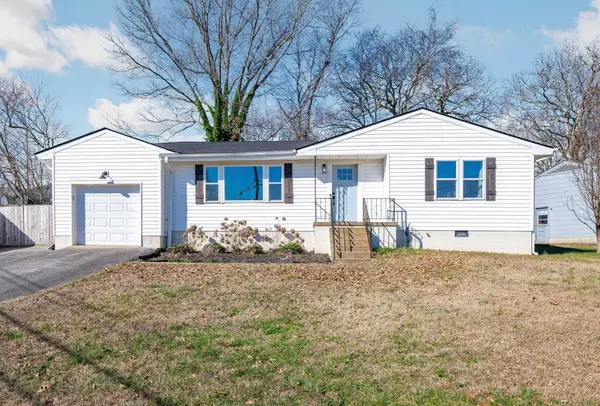 $400,000Active4 beds 2 baths1,500 sq. ft.
$400,000Active4 beds 2 baths1,500 sq. ft.3701 Morton Drive, Chattanooga, TN 37415
MLS# 20260491Listed by: KELLER WILLIAMS REALTY - RIDGE TO RIVER - New
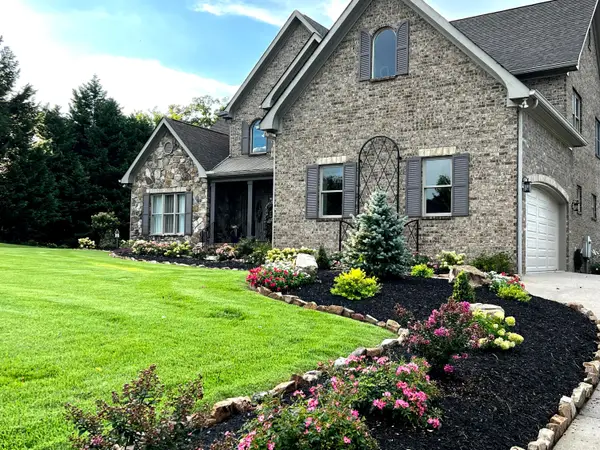 $1,250,000Active4 beds 5 baths4,247 sq. ft.
$1,250,000Active4 beds 5 baths4,247 sq. ft.6933 River Run Drive, Chattanooga, TN 37416
MLS# 1527605Listed by: RE/MAX PROPERTIES - New
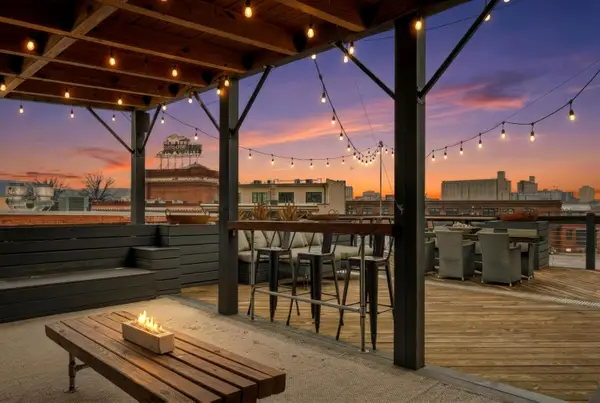 $1,500,000Active3 beds 2 baths3,140 sq. ft.
$1,500,000Active3 beds 2 baths3,140 sq. ft.55 E Main Street #304, Chattanooga, TN 37408
MLS# 1527608Listed by: REAL ESTATE PARTNERS CHATTANOOGA LLC - New
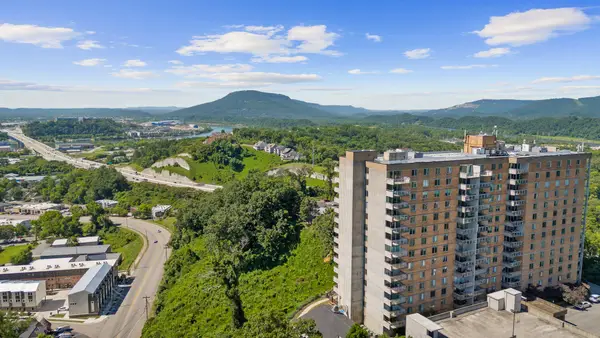 $225,000Active2 beds 2 baths1,175 sq. ft.
$225,000Active2 beds 2 baths1,175 sq. ft.1131 Stringers Ridge Road #7c, Chattanooga, TN 37405
MLS# 1527602Listed by: KELLER WILLIAMS REALTY

