3011 Country Lane, Chattanooga, TN 37421
Local realty services provided by:Better Homes and Gardens Real Estate Signature Brokers
3011 Country Lane,Chattanooga, TN 37421
$649,900
- 4 Beds
- 4 Baths
- 3,307 sq. ft.
- Single family
- Pending
Listed by: reta maynor
Office: 1st enterprise
MLS#:20255559
Source:TN_RCAR
Price summary
- Price:$649,900
- Price per sq. ft.:$196.52
About this home
Appointment required No lock box. Call selling agent (see bottom of private remarks for info) and I will come unlock door. recommended to arrive few minutes early to learn all the hidden features this beautiful home has to offer!!
5 Car Garage 3 attached ( 30x 31 separate 2 car Garage with workshop area)
Wireless Wi-Fi in Master shower,
Master bath dressing table mirror has 3 light settings and defroster.
MUST SEE TO APPRECIATE ALL THIS HOME HAS TO OFFER!!
kitchen cabinets have adjustable shelves and extra drawers along bottom for more storage.
built in spice rack,
cool deck pool,
has hidden safe room or walk-in vault.
remote controlled lighting in bar area
dishwasher has garbage disposal built in,
Less than 5 minutes to Hamilton Place Mall, Amazon, and Volkswagen
Seller will pay Home Warranty up to $1000.00
Contact an agent
Home facts
- Year built:1975
- Listing ID #:20255559
- Added:41 day(s) ago
- Updated:January 05, 2026 at 09:41 PM
Rooms and interior
- Bedrooms:4
- Total bathrooms:4
- Full bathrooms:3
- Half bathrooms:1
- Living area:3,307 sq. ft.
Heating and cooling
- Cooling:Central Air
- Heating:Central
Structure and exterior
- Roof:Shingle
- Year built:1975
- Building area:3,307 sq. ft.
- Lot area:1.07 Acres
Schools
- High school:Tyner
- Middle school:Tyner
- Elementary school:Bess T. Sheperd
Utilities
- Water:Public, Water Connected
- Sewer:Public Sewer, Sewer Connected
Finances and disclosures
- Price:$649,900
- Price per sq. ft.:$196.52
New listings near 3011 Country Lane
- New
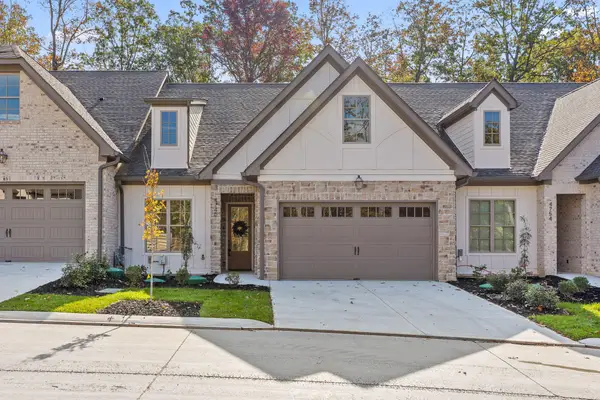 $662,500Active3 beds 3 baths2,245 sq. ft.
$662,500Active3 beds 3 baths2,245 sq. ft.4684 Dempsey Way, Chattanooga, TN 37419
MLS# 1526004Listed by: KELLER WILLIAMS REALTY - New
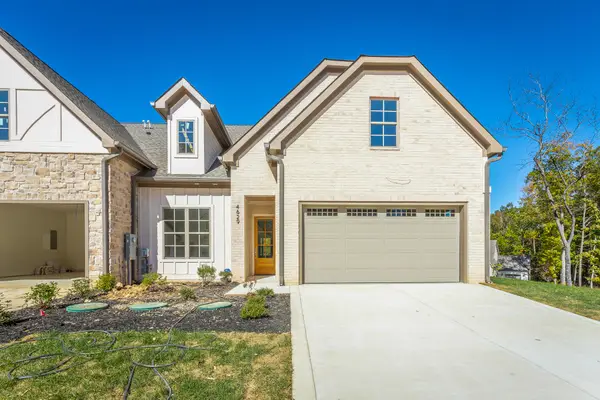 $699,000Active3 beds 3 baths2,431 sq. ft.
$699,000Active3 beds 3 baths2,431 sq. ft.4657 Dempsey Way, Chattanooga, TN 37419
MLS# 1526008Listed by: RE/MAX PROPERTIES - New
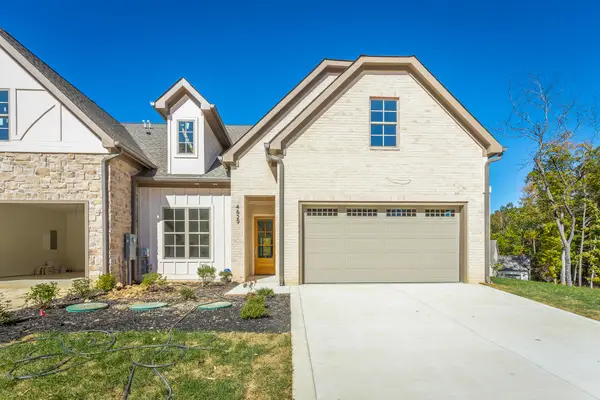 $679,000Active3 beds 3 baths2,431 sq. ft.
$679,000Active3 beds 3 baths2,431 sq. ft.4637 Dempsey Way, Chattanooga, TN 37419
MLS# 1526009Listed by: RE/MAX PROPERTIES - New
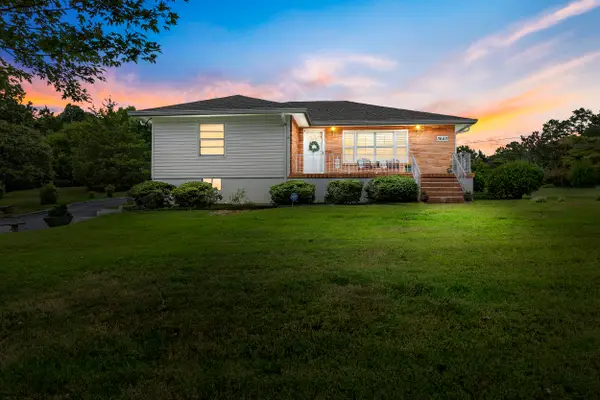 $302,499Active2 beds 1 baths1,496 sq. ft.
$302,499Active2 beds 1 baths1,496 sq. ft.3643 Garner Road, Chattanooga, TN 37406
MLS# 1526013Listed by: RE/MAX PROPERTIES - New
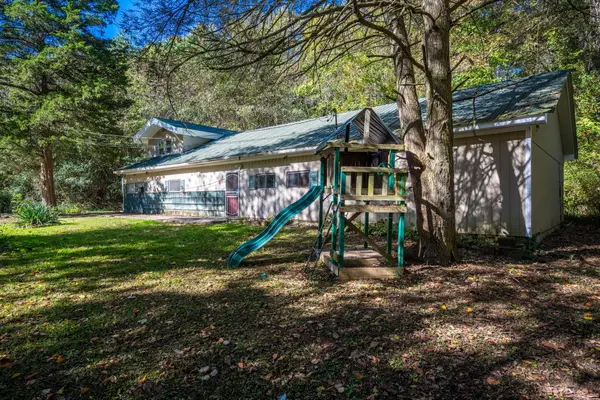 $210,000Active3 beds 2 baths2,405 sq. ft.
$210,000Active3 beds 2 baths2,405 sq. ft.3877 Bonny Oaks Drive, Chattanooga, TN 37406
MLS# 1526019Listed by: EXP REALTY, LLC - New
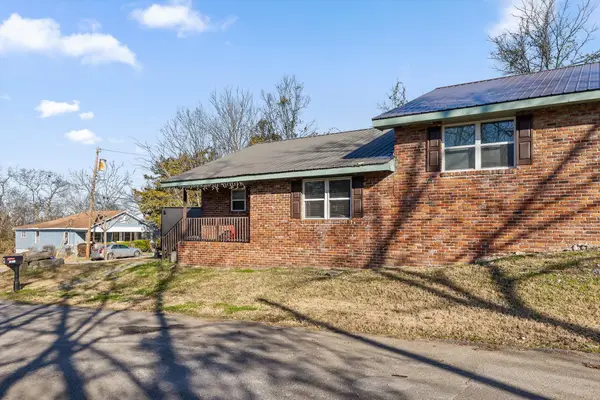 $225,000Active-- beds -- baths1,862 sq. ft.
$225,000Active-- beds -- baths1,862 sq. ft.2703 E 25th Street, Chattanooga, TN 37407
MLS# 1526028Listed by: REALSMART - New
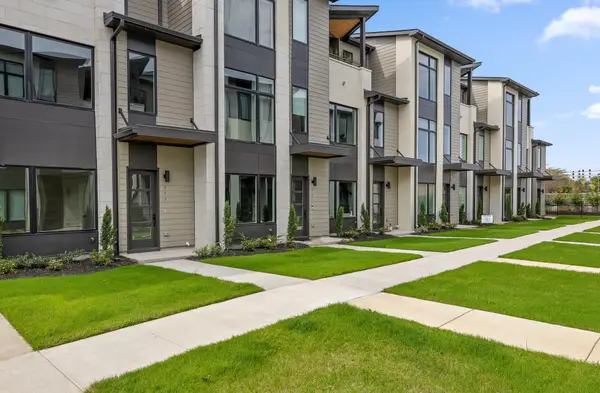 $450,000Active2 beds 2 baths1,600 sq. ft.
$450,000Active2 beds 2 baths1,600 sq. ft.757 Burnside Place, Chattanooga, TN 37408
MLS# 1525999Listed by: BERKSHIRE HATHAWAY HOMESERVICES J DOUGLAS PROPERTIES - New
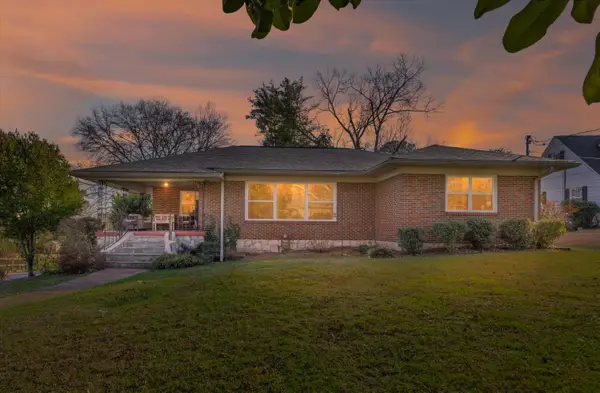 $400,000Active4 beds 3 baths2,576 sq. ft.
$400,000Active4 beds 3 baths2,576 sq. ft.710 Belvoir Avenue, Chattanooga, TN 37412
MLS# 1526000Listed by: KELLER WILLIAMS REALTY - New
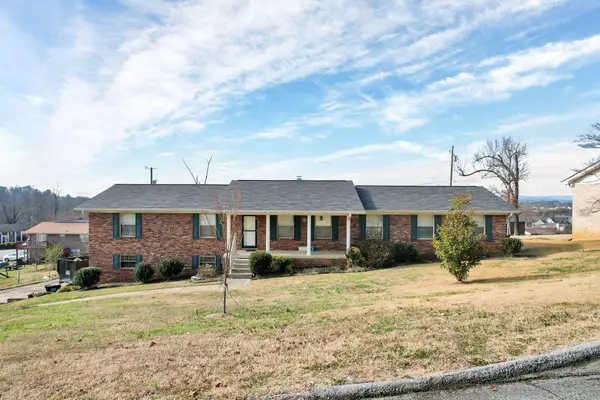 $375,000Active4 beds 3 baths3,190 sq. ft.
$375,000Active4 beds 3 baths3,190 sq. ft.2517 Kimberly Ann Lane, Chattanooga, TN 37421
MLS# 20260048Listed by: EXP REALTY - CLEVELAND - New
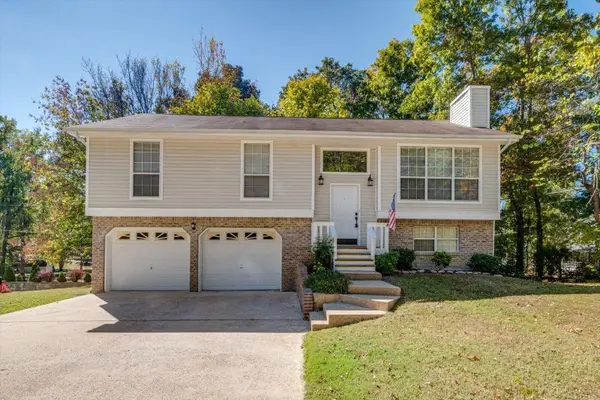 $374,900Active3 beds 3 baths1,873 sq. ft.
$374,900Active3 beds 3 baths1,873 sq. ft.8800 Pebble Creek Road, Chattanooga, TN 37421
MLS# 1525985Listed by: CENTURY 21 PRESTIGE
